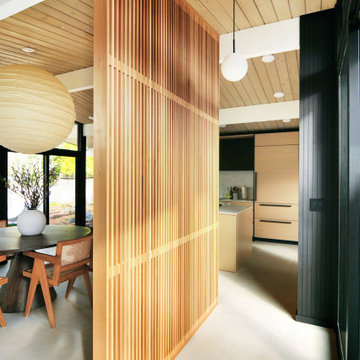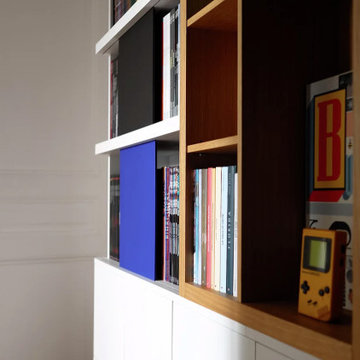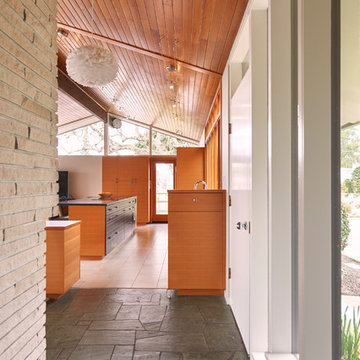106.003 Foto di ingressi e corridoi moderni
Filtra anche per:
Budget
Ordina per:Popolari oggi
1 - 20 di 106.003 foto

Ofer Wolberger
Foto di un ingresso con anticamera minimalista con pareti grigie e parquet chiaro
Foto di un ingresso con anticamera minimalista con pareti grigie e parquet chiaro

Andy Stagg
Ispirazione per un ingresso minimalista con pareti bianche, parquet chiaro, una porta a pivot, una porta in legno bruno e pavimento beige
Ispirazione per un ingresso minimalista con pareti bianche, parquet chiaro, una porta a pivot, una porta in legno bruno e pavimento beige
Trova il professionista locale adatto per il tuo progetto
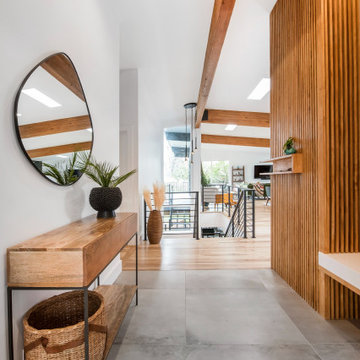
The custom steel staircase design adds to the sleek and minimal look.
Esempio di un ingresso o corridoio moderno
Esempio di un ingresso o corridoio moderno

M. et Mme B. ont fait l’acquisition d’un appartement neuf (résidence secondaire) dans le centre-ville de Nantes. Ils ont fait appel à notre agence afin de rendre ce lieu plus accueillant et fonctionnel.
M. et Mme B. ont souhaité donner à leur nouveau lieu de vie une ambiance sobre, chic et intemporelle.
Le défi majeur pour notre équipe a été de s’adapter à la structure actuelle et par conséquent, redéfinir les espaces par de l’agencement sur-mesure et rendre l’ensemble chaleureux.
Notre proposition
En prenant en considération le cahier des charges de nos clients, nous avons dessiné un projet chaleureux et élégant marqué par l’ensemble de nos agencements sur-mesure.
- L’ambiance chic et sobre a été apportée par le bois et la couleur grise.
- Un meuble de rangement et des patères pouvant accueillir sacs, chaussures et manteaux ainsi qu’une assise permet de rendre l’entrée plus fonctionnelle.
- La mise en œuvre d’un claustra en chêne massif qui permet de délimiter la cuisine de la salle à manger tout en conservant la luminosité.
- L’espace TV est marqué par un bel et grand agencement sur-mesure alternant des placards et des niches, permettant de créer une belle harmonie entre le vide et le plein.
- La tête de lit ainsi que les tables de chevet ont été imaginés pour apporter de l’élégance et de la fonctionnalité dans un seul et même agencement.
Le Résultat
La confiance de M. et Mme B. nous a permis de mettre en œuvre un projet visant à améliorer leur intérieur et leur qualité de vie.
Plus fonctionnel par les divers rangements et plus chaleureux grâce aux couleurs et matériaux, ce nouvel appartement répond entièrement aux envies et au mode de vie de M. et Mme B.

photos by Eric Roth
Idee per un ingresso con anticamera moderno con pareti bianche, pavimento in gres porcellanato, una porta singola, una porta in vetro e pavimento grigio
Idee per un ingresso con anticamera moderno con pareti bianche, pavimento in gres porcellanato, una porta singola, una porta in vetro e pavimento grigio

Idee per un grande ingresso con anticamera minimalista con pareti grigie, pavimento in gres porcellanato e pavimento grigio

Reagen Taylor
Foto di un piccolo ingresso con anticamera moderno con pareti bianche, pavimento in legno massello medio, una porta singola e una porta in legno bruno
Foto di un piccolo ingresso con anticamera moderno con pareti bianche, pavimento in legno massello medio, una porta singola e una porta in legno bruno

This front entry door is 48" wide and features a 36" tall Stainless Steel Handle. It is a 3 lite door with white laminated glass, while the sidelite is done in clear glass. It is painted in a burnt orange color on the outside, while the interior is painted black.

Fresh mudroom with beautiful pattern rug and red accent.
Ispirazione per un piccolo ingresso con anticamera moderno con pareti grigie, pavimento in ardesia, una porta singola e una porta bianca
Ispirazione per un piccolo ingresso con anticamera moderno con pareti grigie, pavimento in ardesia, una porta singola e una porta bianca
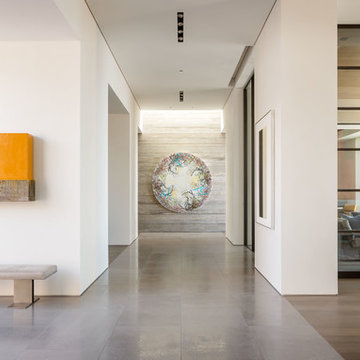
A sculptural statement in its own right, this concrete-and-glass “Gallery House” was designed to showcase the owners’ art collection as well as the natural landscape. The architecture is truly one with its site: To the east, a sheltering wall echoes the curve of a crowded cul-de-sac, while to the west, the design follows the sweeping contours of the cliff—ensuring privacy while maximizing views. The architectural details demanded flawless construction: Windows and doors stretch floor-to-ceiling, and minimalist reveals define the walls, which “float” between perfect shadow lines in the long T-shape foyer. Ideal for entertaining, the layout fosters seamless indoor-outdoor living. Amenities include four pocketing glass walls, a lanai with heated floor, and a partially cantilevered multi-level terrace. The front courtyard sequesters a frameless glass entry. From here, sight lines stretch through the house to an infinity pool that hovers between sky and sea.
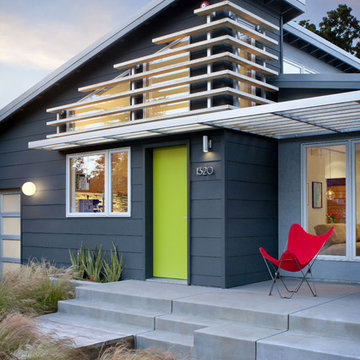
David Wakely Photography
The siding and eaves/fascia are Benjamin Moore colors. The siding is Graphite (#1603) and the eaves and fascia are Gunmetal (#1602). The stucco is the best match for Benjamin Moore color Timberwolf (#1600). The door is Benjamin Moore's "Tequila Lime" #2028-30, semi gloss.
While we appreciate your love for our work, and interest in our projects, we are unable to answer every question about details in our photos. Please send us a private message if you are interested in our architectural services on your next project.

The kitchen sink is uniquely positioned to overlook the home’s former atrium and is bathed in natural light from a modern cupola above. The original floorplan featured an enclosed glass atrium that was filled with plants where the current stairwell is located. The former atrium featured a large tree growing through it and reaching to the sky above. At some point in the home’s history, the atrium was opened up and the glass and tree were removed to make way for the stairs to the floor below. The basement floor below is adjacent to the cave under the home. You can climb into the cave through a door in the home’s mechanical room. I can safely say that I have never designed another home that had an atrium and a cave. Did I mention that this home is very special?

The Balanced House was initially designed to investigate simple modular architecture which responded to the ruggedness of its Australian landscape setting.
This dictated elevating the house above natural ground through the construction of a precast concrete base to accentuate the rise and fall of the landscape. The concrete base is then complimented with the sharp lines of Linelong metal cladding and provides a deliberate contrast to the soft landscapes that surround the property.
106.003 Foto di ingressi e corridoi moderni
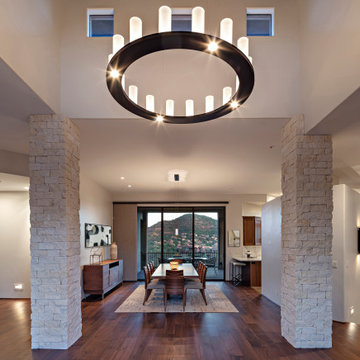
Interior Design: Stephanie Larsen Interior Design
Photography: Steven Thompson
Foto di un ingresso o corridoio moderno con pareti bianche, pavimento in legno massello medio e pavimento marrone
Foto di un ingresso o corridoio moderno con pareti bianche, pavimento in legno massello medio e pavimento marrone
1

