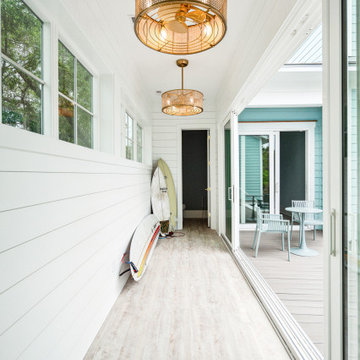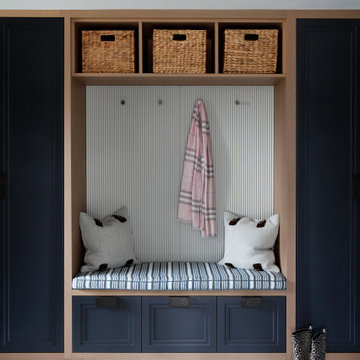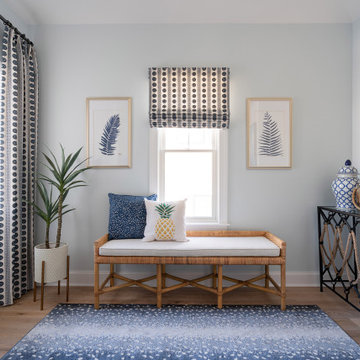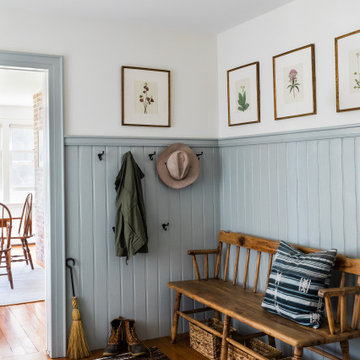19.705 Foto di ingressi e corridoi stile marinaro
Filtra anche per:
Budget
Ordina per:Popolari oggi
1 - 20 di 19.705 foto
1 di 2
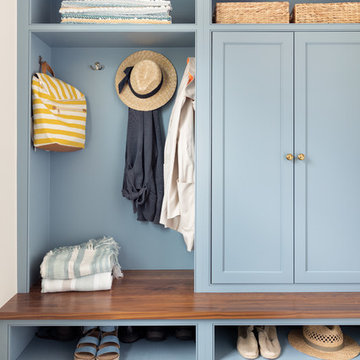
Immagine di un ingresso con anticamera stile marinaro con parquet scuro e pareti blu

Ispirazione per un corridoio stile marino di medie dimensioni con pareti bianche, pavimento in legno massello medio, una porta singola e pavimento beige
Trova il professionista locale adatto per il tuo progetto

This 5,200-square foot modern farmhouse is located on Manhattan Beach’s Fourth Street, which leads directly to the ocean. A raw stone facade and custom-built Dutch front-door greets guests, and customized millwork can be found throughout the home. The exposed beams, wooden furnishings, rustic-chic lighting, and soothing palette are inspired by Scandinavian farmhouses and breezy coastal living. The home’s understated elegance privileges comfort and vertical space. To this end, the 5-bed, 7-bath (counting halves) home has a 4-stop elevator and a basement theater with tiered seating and 13-foot ceilings. A third story porch is separated from the upstairs living area by a glass wall that disappears as desired, and its stone fireplace ensures that this panoramic ocean view can be enjoyed year-round.
This house is full of gorgeous materials, including a kitchen backsplash of Calacatta marble, mined from the Apuan mountains of Italy, and countertops of polished porcelain. The curved antique French limestone fireplace in the living room is a true statement piece, and the basement includes a temperature-controlled glass room-within-a-room for an aesthetic but functional take on wine storage. The takeaway? Efficiency and beauty are two sides of the same coin.
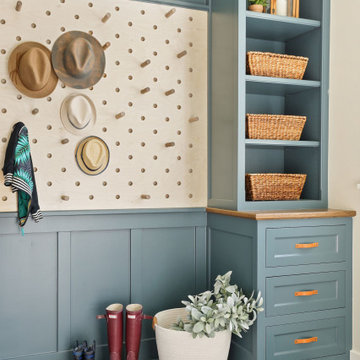
Ispirazione per un ingresso con anticamera stile marinaro con pareti blu e pavimento grigio

Rear foyer entry
Photography: Stacy Zarin Goldberg Photography; Interior Design: Kristin Try Interiors; Builder: Harry Braswell, Inc.
Foto di un corridoio stile marinaro con pareti beige, una porta singola, una porta in vetro e pavimento nero
Foto di un corridoio stile marinaro con pareti beige, una porta singola, una porta in vetro e pavimento nero
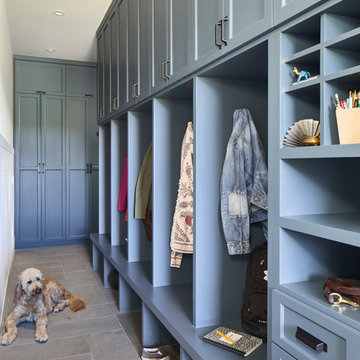
Interior view of the Northgrove Residence. Interior Design by Amity Worrell & Co. Construction by Smith Builders. Photography by Andrea Calo.
Esempio di un ampio ingresso con anticamera costiero con pavimento grigio
Esempio di un ampio ingresso con anticamera costiero con pavimento grigio
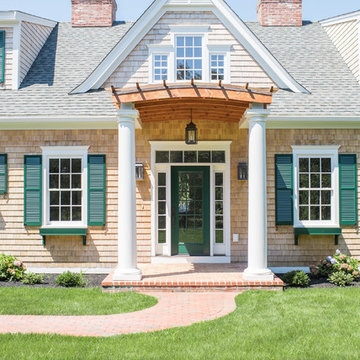
Sarah Del Buono
Ispirazione per una grande porta d'ingresso stile marinaro con una porta singola e una porta verde
Ispirazione per una grande porta d'ingresso stile marinaro con una porta singola e una porta verde
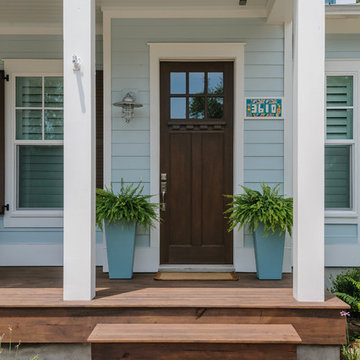
Glenn Layton Homes, LLC, "Building Your Coastal Lifestyle"
Ispirazione per un ingresso o corridoio costiero
Ispirazione per un ingresso o corridoio costiero
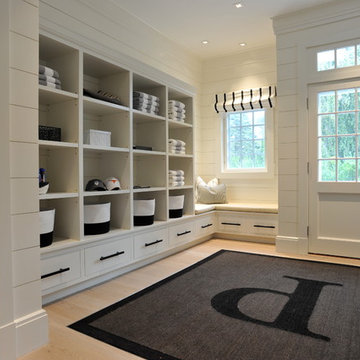
Photo by Tony Lopez / East End Film & Digital
Idee per un ingresso con anticamera costiero con pareti bianche, parquet chiaro, una porta singola e una porta bianca
Idee per un ingresso con anticamera costiero con pareti bianche, parquet chiaro, una porta singola e una porta bianca
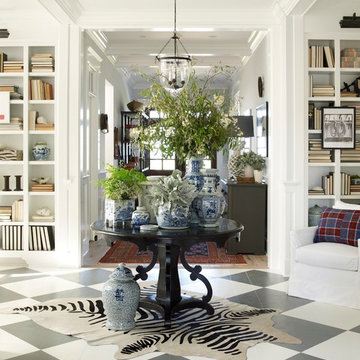
The entry way to the Coastal Living Showhouse. Ocean Views directly through the hall. Blue and white porcelain.
Immagine di un ingresso stile marino con pareti bianche e pavimento multicolore
Immagine di un ingresso stile marino con pareti bianche e pavimento multicolore
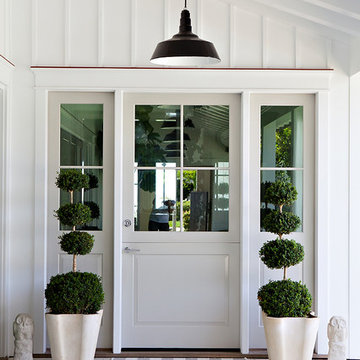
photos by
Trina Roberts
949.395.8341
trina@grinphotography.com
www.grinphotography.com
Idee per una porta d'ingresso stile marinaro con una porta singola e una porta in vetro
Idee per una porta d'ingresso stile marinaro con una porta singola e una porta in vetro

Modern meets beach. A 1920's bungalow home in the heart of downtown Carmel, California undergoes a small renovation that leads to a complete home makeover. New driftwood oak floors, board and batten walls, Ann Sacks tile, modern finishes, and an overall neutral palette creates a true bungalow style home. Photography by Wonderkamera.

Idee per un ingresso con anticamera costiero con pareti bianche e pavimento in gres porcellanato
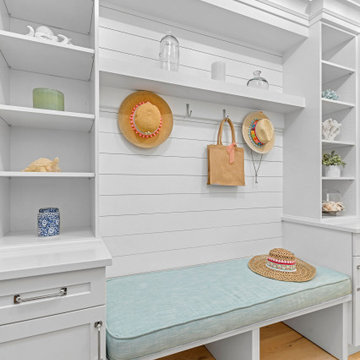
White ship lap mudroom complete with cubby storage and bench seating
Foto di un ingresso o corridoio stile marino di medie dimensioni
Foto di un ingresso o corridoio stile marino di medie dimensioni
19.705 Foto di ingressi e corridoi stile marinaro
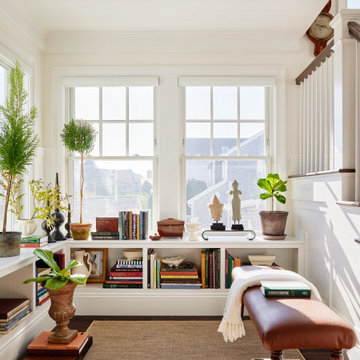
Custom coastal 4-bedroom summer home in Connecticut. A feel good home library for a quite cozy read.
Ispirazione per un grande ingresso o corridoio stile marinaro
Ispirazione per un grande ingresso o corridoio stile marinaro
1

