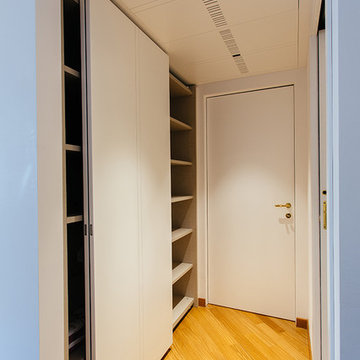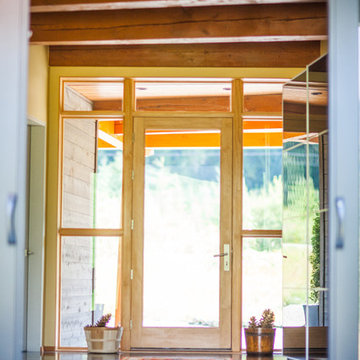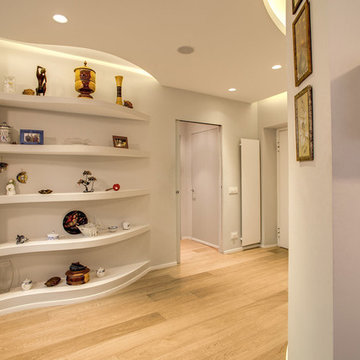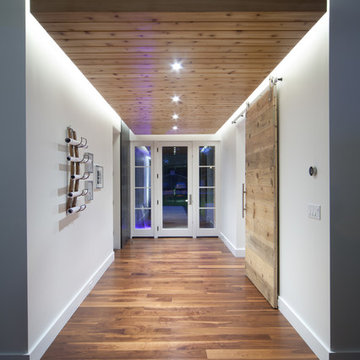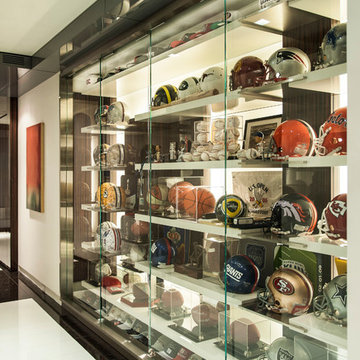105.863 Foto di ingressi e corridoi moderni
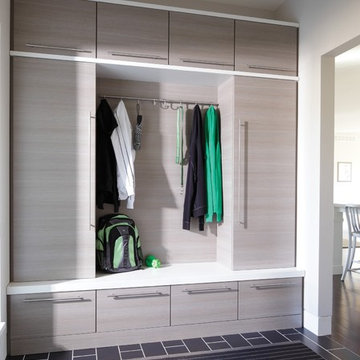
Drop zone - The Organized Home
Idee per un ingresso con anticamera minimalista di medie dimensioni
Idee per un ingresso con anticamera minimalista di medie dimensioni
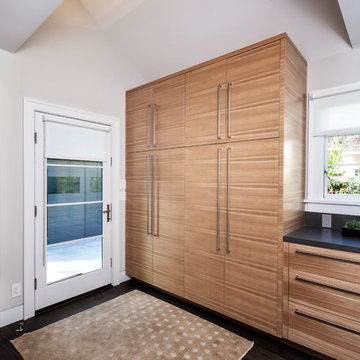
Cherie Cordellos Photography
Ispirazione per un ingresso con anticamera minimalista di medie dimensioni con pareti grigie, parquet scuro e pavimento marrone
Ispirazione per un ingresso con anticamera minimalista di medie dimensioni con pareti grigie, parquet scuro e pavimento marrone
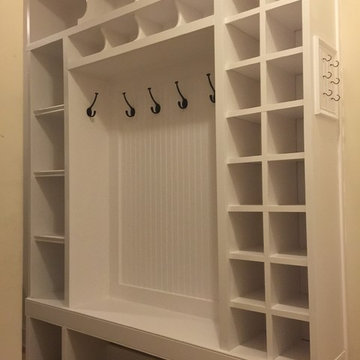
An 8' tall entry area mud room custom built-in we created for a Loudoun County Va client. Built a sturdy bench along bottom, and extra cubbies across the top, basket cubbies along the left, and kids shoe cubbies along the right side. Added a bead-board panel back, and created a matching wainscot-trim key holder on the left. Then painted everything in a clean white semi gloss latex paint.
Trova il professionista locale adatto per il tuo progetto

Bernard Andre Photography
Idee per un ingresso o corridoio minimalista di medie dimensioni con pareti beige, pavimento in ardesia e pavimento grigio
Idee per un ingresso o corridoio minimalista di medie dimensioni con pareti beige, pavimento in ardesia e pavimento grigio
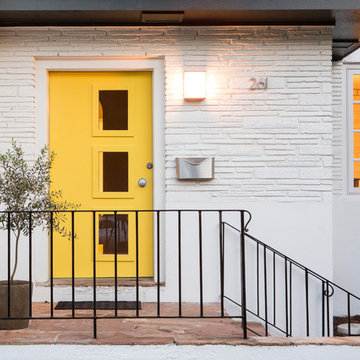
Paul Cheney
Foto di una porta d'ingresso moderna con pareti bianche, pavimento in ardesia, una porta singola e una porta gialla
Foto di una porta d'ingresso moderna con pareti bianche, pavimento in ardesia, una porta singola e una porta gialla
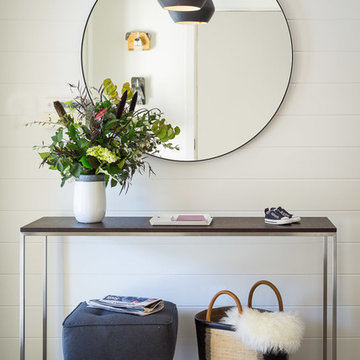
First home, savvy art owners, decided to hire RBD to design their recently purchased two story, four bedroom, midcentury Diamond Heights home to merge their new parenthood and love for entertaining lifestyles. Hired two months prior to the arrival of their baby boy, RBD was successful in installing the nursery just in time. The home required little architectural spatial reconfiguration given the previous owner was an architect, allowing RBD to focus mainly on furniture, fixtures and accessories while updating only a few finishes. New paint grade paneling added a needed midcentury texture to the entry, while an existing site for sore eyes radiator, received a new walnut cover creating a built-in mid-century custom headboard for the guest room, perfect for large art and plant decoration. RBD successfully paired furniture and art selections to connect the existing material finishes by keeping fabrics neutral and complimentary to the existing finishes. The backyard, an SF rare oasis, showcases a hanging chair and custom outdoor floor cushions for easy lounging, while a stylish midcentury heated bench allows easy outdoor entertaining in the SF climate.
Photography Credit: Scott Hargis Photography

Photography by Aidin Mariscal
Idee per un ingresso o corridoio moderno di medie dimensioni con pareti bianche, parquet chiaro e pavimento marrone
Idee per un ingresso o corridoio moderno di medie dimensioni con pareti bianche, parquet chiaro e pavimento marrone
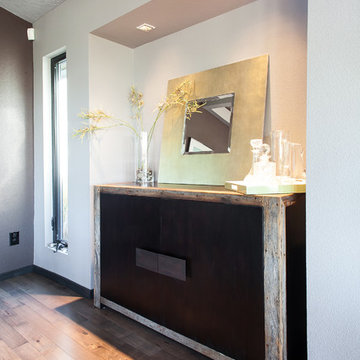
Shawn St. Peter
Immagine di un ingresso o corridoio moderno di medie dimensioni con pareti beige e pavimento in legno massello medio
Immagine di un ingresso o corridoio moderno di medie dimensioni con pareti beige e pavimento in legno massello medio
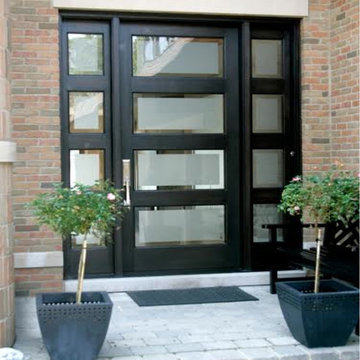
Courtesy of dealer Florida Door Shop, manufactured by Exclusive Wood Doors the curb appeal of this colonial style home is highlighted by the contrasting modern door system featuring acid-edge glass.
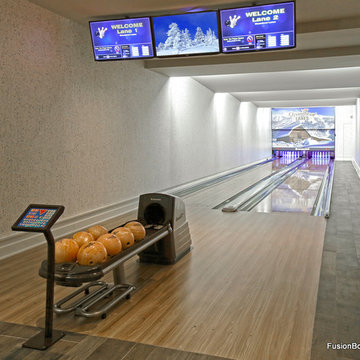
Luxury home builders Sound Beach Partners hired Fusion Bowling to create a custom basement bowling alley for their clients in Greenwich, Connecticut. The homeowners wanted the theme of the room to be based on their favorite skiing destination -- Steamboat, Colorado. The project features Pro Lanes with Illustrious Maple color pattern, "winter wonderland" lighting effects, custom sky blue pins, and Brunswick GS-X pinsetter machines. The masking unit, guest bowling balls, pins, and lanes all feature custom logos.
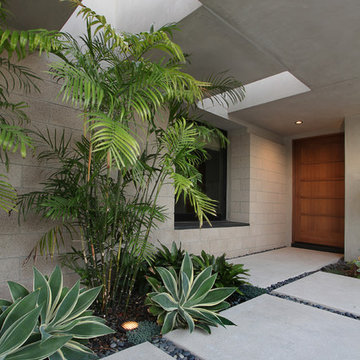
Architecture by Anders Lasater Architects. Interior Design and Landscape Design by Exotica Design Group. Photos by Jeri Koegel.
Foto di una grande porta d'ingresso minimalista con pavimento in cemento e una porta in legno bruno
Foto di una grande porta d'ingresso minimalista con pavimento in cemento e una porta in legno bruno
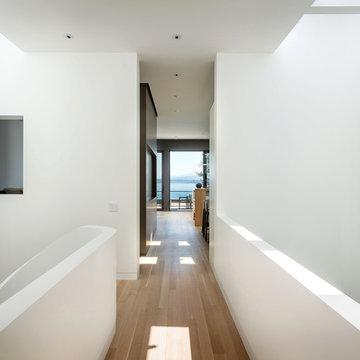
The main living level includes a large kitchen, dining, and living space, connected to two home offices by way of a bridge that extends across the double height entry. This bridge area acts as a gallery of light, allowing filtered light through the skylights above and down to the entry on the ground level.
Photographer: Aaron Leitz
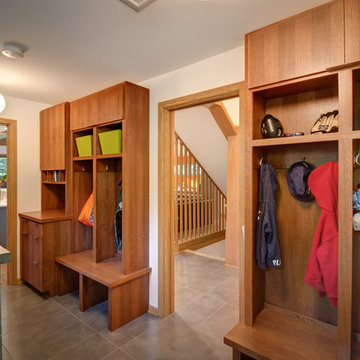
Sid Levin
Revolution Design Build
Foto di un ingresso con anticamera moderno con pareti bianche e pavimento con piastrelle in ceramica
Foto di un ingresso con anticamera moderno con pareti bianche e pavimento con piastrelle in ceramica
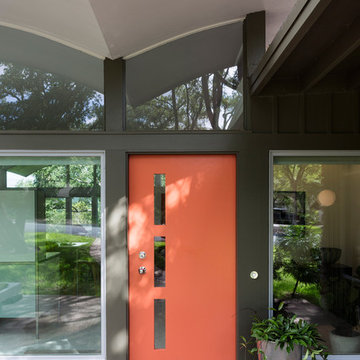
Whit Preston; styling by Creative & Sons
Foto di una porta d'ingresso moderna di medie dimensioni con una porta singola e una porta rossa
Foto di una porta d'ingresso moderna di medie dimensioni con una porta singola e una porta rossa
105.863 Foto di ingressi e corridoi moderni

The front entry includes a built-in bench and storage for the family's shoes. Photographer: Tyler Chartier
Ispirazione per un ingresso minimalista di medie dimensioni con una porta singola, una porta in legno scuro, pareti bianche e parquet scuro
Ispirazione per un ingresso minimalista di medie dimensioni con una porta singola, una porta in legno scuro, pareti bianche e parquet scuro
5
