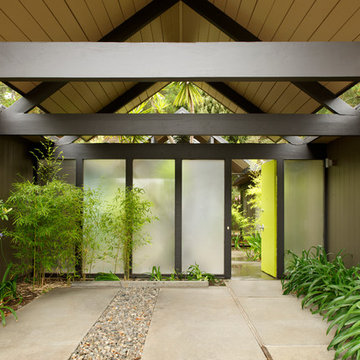Ingresso e Corridoio
Filtra anche per:
Budget
Ordina per:Popolari oggi
1 - 20 di 157 foto
1 di 3
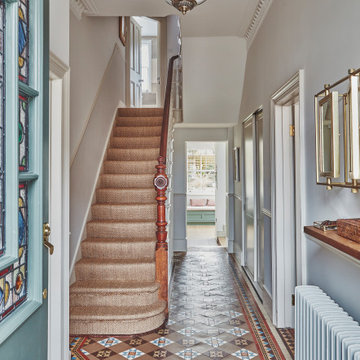
Idee per un ingresso o corridoio moderno con pavimento in terracotta, una porta a due ante, una porta verde e pavimento multicolore

Front entry to mid-century-modern renovation with green front door with glass panel, covered wood porch, wood ceilings, wood baseboards and trim, hardwood floors, large hallway with beige walls, built-in bookcase, floor to ceiling window and sliding screen doors in Berkeley hills, California
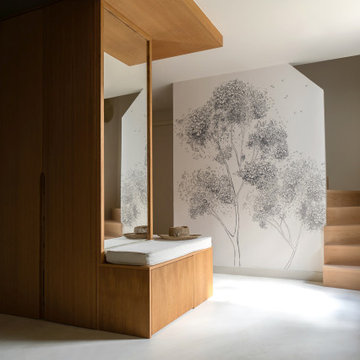
Dans la banlieue Lilloise à Villeneuve d’Ascq, notre équipe est récemment intervenue dans le projet de rénovation d’un ancien corps de ferme familial.
Sur ce projet, notre équipe Lilloise a été missionnée pour réaliser l’intégralité des menuiseries sur mesure afin d’optimiser les différents espaces et apporter de la personnalité. Au rez-de-chaussée, couleurs naturelles, papier peint panoramique et bois se marient avec élégance. On craque pour le majestueux escalier en acier et verre qui trône en pièce maîtresse dans le séjour dont le socle a été réalisé par notre menuisier, l’incroyable hauteur sous plafond du salon, sans oublier sa cuisine sur mesure et ses grandes baies vitrées ouvertes sur l’extérieur.
Comme dans toutes les chambres du projet, nous avons travaillé sur la conception et la réalisation de penderies toute hauteur, idéales pour créer des espaces de rangements. La chambre parentale a une particularité, elle cache derrière ses portes un dressing traversant qui mène à une salle d’eau spacieuse et lumineuse intégrant une double douche. Un lieu parfait pour se prélasser.
Et côté enfants, on craque pour l’association ses teintes singulières et ses papiers peints originaux qui apportent une touche fun au projet.
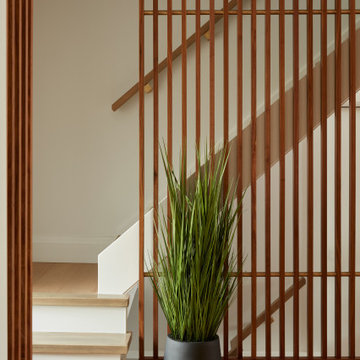
This slatted accent wall, elegantly supported by brass rods, sets a grand stage for a warm welcome. The perfectly spaced slats invite natural light to dance playfully through the space.
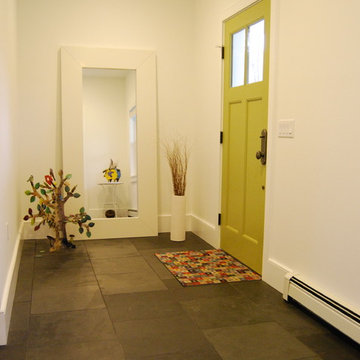
Simple, bright main entry with 18x18 black slate tile floor, oversized Ikea mirror and whimsical metal and paper accessories. Door paint color is Benjamin Moore Agave.

Contemporary front door and Porch
Idee per una porta d'ingresso minimalista di medie dimensioni con pavimento in cemento, una porta singola, una porta verde, pareti marroni e pavimento nero
Idee per una porta d'ingresso minimalista di medie dimensioni con pavimento in cemento, una porta singola, una porta verde, pareti marroni e pavimento nero
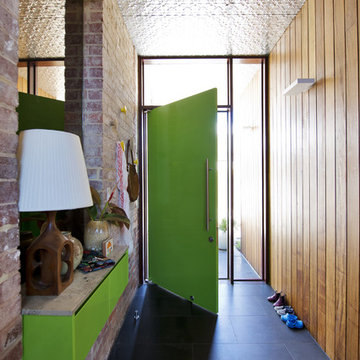
Photography - Jody D'Arcy
Esempio di un ingresso o corridoio minimalista di medie dimensioni con una porta verde e pavimento nero
Esempio di un ingresso o corridoio minimalista di medie dimensioni con una porta verde e pavimento nero
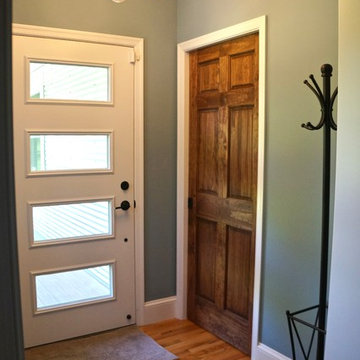
Previously, the old front door opened directly into the living room. With the garage addition, the front door was bumped out to create an entry. The transition space behind the interior door has a coat closet.
Photo by Liz Smutko
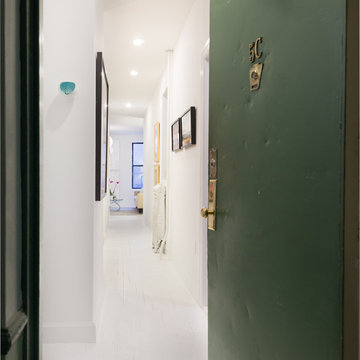
View of the corridor showing the white wood floors, and original details. View looking towards the renovated living room.
Idee per un piccolo corridoio minimalista con pareti bianche, pavimento in legno verniciato, una porta singola e una porta verde
Idee per un piccolo corridoio minimalista con pareti bianche, pavimento in legno verniciato, una porta singola e una porta verde
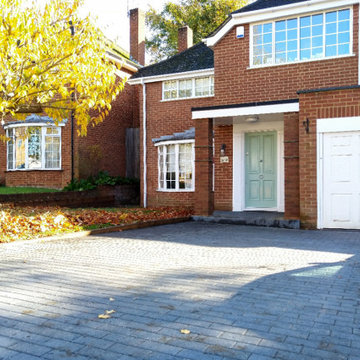
Retrofit portico with brick detailing, lighting, new flat roof and guttering, and concealed storage behind column. New block paver step and driveway.
Immagine di un ingresso o corridoio minimalista di medie dimensioni con una porta singola e una porta verde
Immagine di un ingresso o corridoio minimalista di medie dimensioni con una porta singola e una porta verde
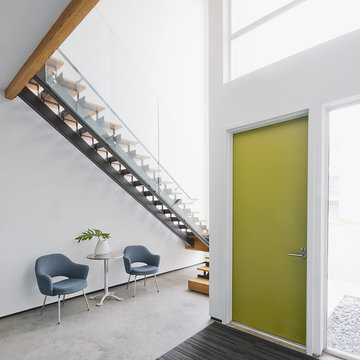
Intexure Live Work Studio
Esempio di un ingresso o corridoio minimalista con una porta verde e pavimento grigio
Esempio di un ingresso o corridoio minimalista con una porta verde e pavimento grigio
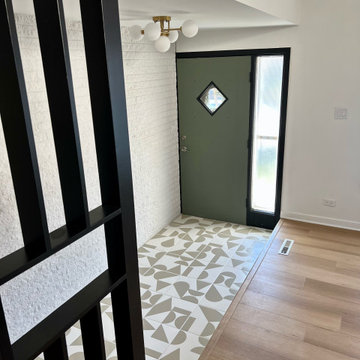
Mid-century modern entryway with hand painted geometric tile and slat wall. Green vintage door adds a pop of color.
Ispirazione per una piccola porta d'ingresso minimalista con pareti bianche, pavimento con piastrelle in ceramica, una porta singola, una porta verde, pavimento bianco, soffitto a volta e pareti in mattoni
Ispirazione per una piccola porta d'ingresso minimalista con pareti bianche, pavimento con piastrelle in ceramica, una porta singola, una porta verde, pavimento bianco, soffitto a volta e pareti in mattoni
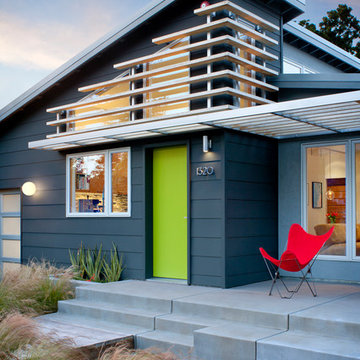
Foto di una porta d'ingresso moderna con una porta singola e una porta verde
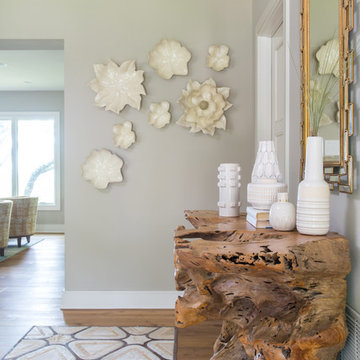
Photography: Michael Hunter
Foto di un corridoio moderno di medie dimensioni con pareti beige, pavimento in legno massello medio, una porta singola e una porta verde
Foto di un corridoio moderno di medie dimensioni con pareti beige, pavimento in legno massello medio, una porta singola e una porta verde
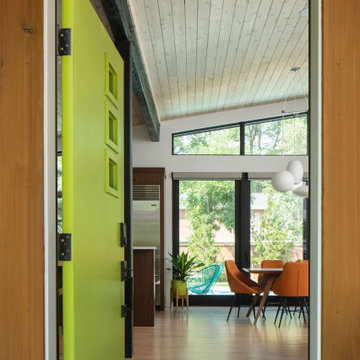
Esempio di un ingresso o corridoio minimalista con pareti marroni, parquet chiaro, una porta singola, una porta verde, pavimento beige e soffitto in legno
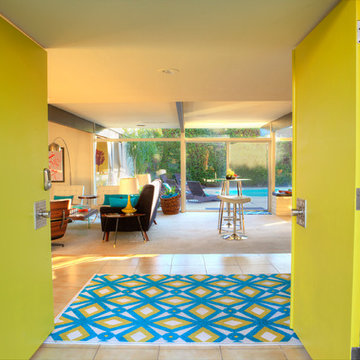
Alex Kirkwood
Esempio di una grande porta d'ingresso moderna con pareti bianche, una porta a due ante e una porta verde
Esempio di una grande porta d'ingresso moderna con pareti bianche, una porta a due ante e una porta verde
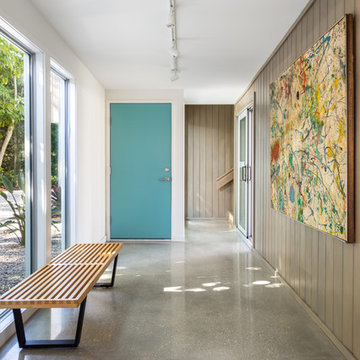
Idee per un corridoio minimalista di medie dimensioni con pareti beige, pavimento in cemento, una porta singola, una porta verde e pavimento grigio
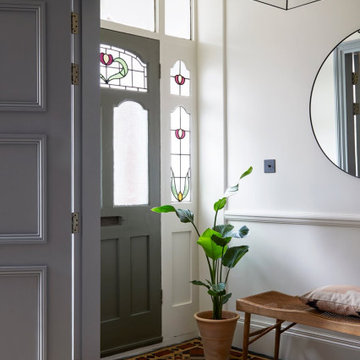
Original floor tiles brought back to life in the entranceway of this Edwardian terraced house in South West London. A newly created double-door opening welcomes you into the open plan ground floor space extending down to the garden.
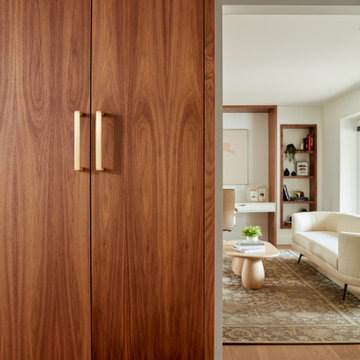
Extend a warm welcome with the presence of a tall walnut closet cabinet in your front entry. It graciously stores coats, bags, and shoes, while its walnut beauty harmoniously unites with the design elements found in the living room and other spaces throughout the main floor, creating a cohesive and inviting ambiance.
1
