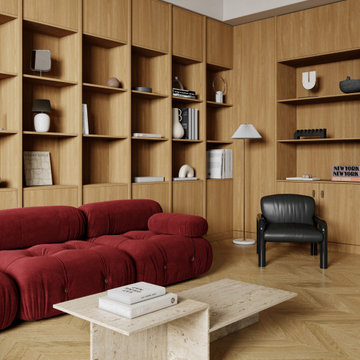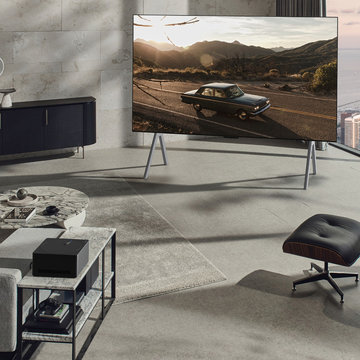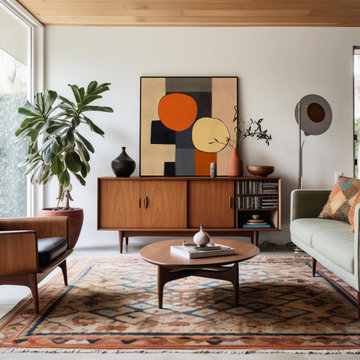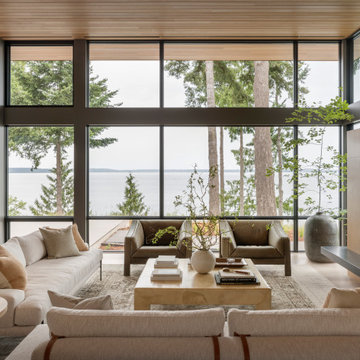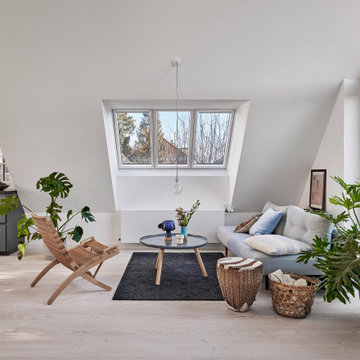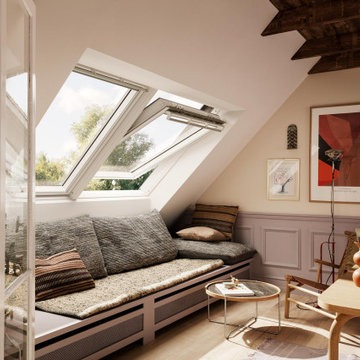Soggiorni moderni - Foto e idee per arredare
Filtra anche per:
Budget
Ordina per:Popolari oggi
1 - 20 di 352.074 foto
1 di 2
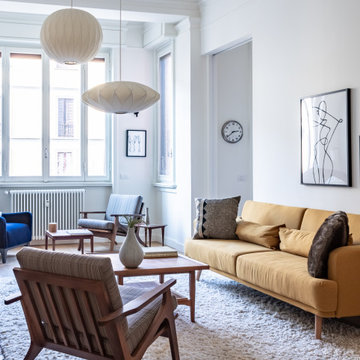
Ispirazione per un soggiorno minimalista con pareti bianche, pavimento in legno massello medio e pavimento marrone

Le film culte de 1955 avec Cary Grant et Grace Kelly "To Catch a Thief" a été l'une des principales source d'inspiration pour la conception de cet appartement glamour en duplex près de Milan. Le Studio Catoir a eu carte blanche pour la conception et l'esthétique de l'appartement. Tous les meubles, qu'ils soient amovibles ou intégrés, sont signés Studio Catoir, la plupart sur mesure, de même que les cheminées, la menuiserie, les poignées de porte et les tapis. Un appartement plein de caractère et de personnalité, avec des touches ludiques et des influences rétro dans certaines parties de l'appartement.
Trova il professionista locale adatto per il tuo progetto

The villas are part of a master plan conceived by Ferdinando Fagnola in the seventies, defined by semi-underground volumes in exposed concrete: geological objects attacked by green and natural elements. These units were not built as intended: they were domesticated and forced into the imagery of granite coverings and pastel colors, as in most coastal architecture of the tourist boom.
We did restore the radical force of the original concept while introducing a new organization and spatial flow, and custom-designed interiors.

Vista del salotto
Foto di un grande soggiorno minimalista aperto con pavimento in legno massello medio, camino lineare Ribbon, cornice del camino in legno, pavimento marrone, soffitto in legno, pareti in legno e tappeto
Foto di un grande soggiorno minimalista aperto con pavimento in legno massello medio, camino lineare Ribbon, cornice del camino in legno, pavimento marrone, soffitto in legno, pareti in legno e tappeto
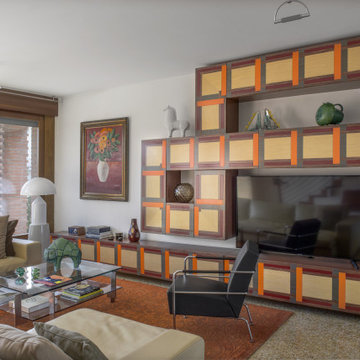
Immagine di un soggiorno moderno con pareti grigie, TV autoportante e pavimento beige
Ricarica la pagina per non vedere più questo specifico annuncio
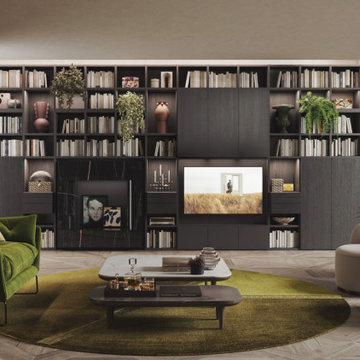
Zona living, composta da divano e poltrone di stili diversi, tavolini in finiture diverse e parete attrezzata con vari giochi di riquadri.
La libreria, più degli altri arredi, interpreta la possibilità di personalizzare gli ambienti svelando la personalità di chi la possiede.
Libreria con contenitori multifunzione nati per allegare gli spazi con eleganza.
Moderna e al contempo teche espositive, soluzioni decorative e funzionali dalle dimensioni contenute capaci di valorizzare ogni ambiente domestico.
Libreria con struttura laccata, ante e cassetti in finitura rovere. Vano tv laccato e vano foto/oggetistica in marmo.
Divani dallo stile diverso danno un tocco di movimento alla camera restando sempre nel formale.
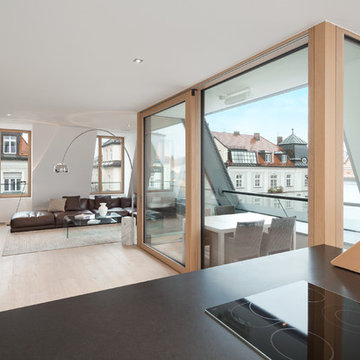
Erich Spahn
Idee per un grande soggiorno moderno aperto con pareti bianche, parquet chiaro e TV a parete
Idee per un grande soggiorno moderno aperto con pareti bianche, parquet chiaro e TV a parete
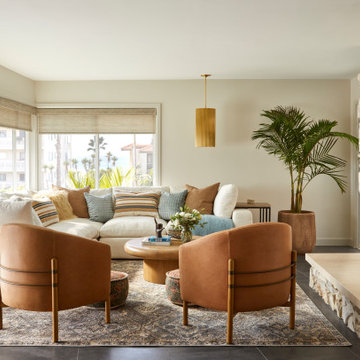
Idee per un soggiorno moderno con pareti beige, camino classico, cornice del camino in pietra e pavimento grigio

Esempio di un soggiorno moderno aperto con pareti bianche, pavimento in legno massello medio, camino classico, TV a parete e pavimento marrone
Ricarica la pagina per non vedere più questo specifico annuncio

The Port Ludlow Residence is a compact, 2400 SF modern house located on a wooded waterfront property at the north end of the Hood Canal, a long, fjord-like arm of western Puget Sound. The house creates a simple glazed living space that opens up to become a front porch to the beautiful Hood Canal.
The east-facing house is sited along a high bank, with a wonderful view of the water. The main living volume is completely glazed, with 12-ft. high glass walls facing the view and large, 8-ft.x8-ft. sliding glass doors that open to a slightly raised wood deck, creating a seamless indoor-outdoor space. During the warm summer months, the living area feels like a large, open porch. Anchoring the north end of the living space is a two-story building volume containing several bedrooms and separate his/her office spaces.
The interior finishes are simple and elegant, with IPE wood flooring, zebrawood cabinet doors with mahogany end panels, quartz and limestone countertops, and Douglas Fir trim and doors. Exterior materials are completely maintenance-free: metal siding and aluminum windows and doors. The metal siding has an alternating pattern using two different siding profiles.
The house has a number of sustainable or “green” building features, including 2x8 construction (40% greater insulation value); generous glass areas to provide natural lighting and ventilation; large overhangs for sun and rain protection; metal siding (recycled steel) for maximum durability, and a heat pump mechanical system for maximum energy efficiency. Sustainable interior finish materials include wood cabinets, linoleum floors, low-VOC paints, and natural wool carpet.

This newly built custom residence turned out to be spectacular. With Interiors by Popov’s magic touch, it has become a real family home that is comfortable for the grownups, safe for the kids and friendly to the little dogs that now occupy this space.The start of construction was a bumpy road for the homeowners. After the house was framed, our clients found themselves paralyzed with the million and one decisions that had to be made. Decisions about plumbing, electrical, millwork, hardware and exterior left them drained and overwhelmed. The couple needed help. It was at this point that they were referred to us by a friend.We immediately went about systematizing the selection and design process, which allowed us to streamline decision making and stay ahead of construction.
We designed every detail in this house. And when I say every detail, I mean it. We designed lighting, plumbing, millwork, hard surfaces, exterior, kitchen, bathrooms, fireplace and so much more. After the construction-related items were addressed, we moved to furniture, rugs, lamps, art, accessories, bedding and so on.
The result of our systematic approach and design vision was a client head over heels in love with their new home. The positive feedback we received from this homeowner was immensely gratifying. They said the only thing that they regret was not hiring Interiors by Popov sooner!
Soggiorni moderni - Foto e idee per arredare
Ricarica la pagina per non vedere più questo specifico annuncio

Ispirazione per un grande soggiorno moderno aperto con pareti bianche, parquet chiaro, camino classico, cornice del camino in cemento, nessuna TV e pavimento beige

Idee per un grande soggiorno minimalista aperto con pareti bianche, camino lineare Ribbon, TV a parete, pavimento in gres porcellanato, cornice del camino piastrellata, pavimento beige e tappeto

Steve Keating
Idee per un soggiorno minimalista di medie dimensioni e aperto con pareti bianche, pavimento in gres porcellanato, camino lineare Ribbon, cornice del camino in pietra, TV a parete e pavimento bianco
Idee per un soggiorno minimalista di medie dimensioni e aperto con pareti bianche, pavimento in gres porcellanato, camino lineare Ribbon, cornice del camino in pietra, TV a parete e pavimento bianco
1
