Soggiorni moderni con pareti multicolore - Foto e idee per arredare
Filtra anche per:
Budget
Ordina per:Popolari oggi
1 - 20 di 1.624 foto
1 di 3
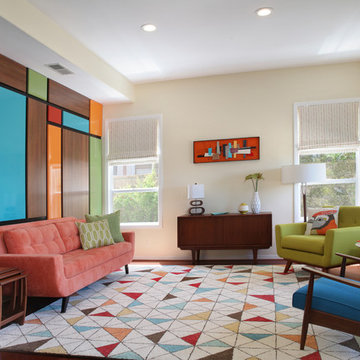
A Mondrian style wall treatment is infused with bright, bold colors and offset with walnut to set the stage for this mid-century modern living room.
Photo by Jeri Koegel
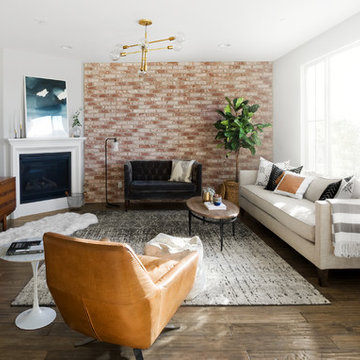
Immagine di un soggiorno moderno aperto con sala formale, pareti multicolore, parquet scuro, camino classico, TV autoportante e pavimento beige

Our Carmel design-build studio planned a beautiful open-concept layout for this home with a lovely kitchen, adjoining dining area, and a spacious and comfortable living space. We chose a classic blue and white palette in the kitchen, used high-quality appliances, and added plenty of storage spaces to make it a functional, hardworking kitchen. In the adjoining dining area, we added a round table with elegant chairs. The spacious living room comes alive with comfortable furniture and furnishings with fun patterns and textures. A stunning fireplace clad in a natural stone finish creates visual interest. In the powder room, we chose a lovely gray printed wallpaper, which adds a hint of elegance in an otherwise neutral but charming space.
---
Project completed by Wendy Langston's Everything Home interior design firm, which serves Carmel, Zionsville, Fishers, Westfield, Noblesville, and Indianapolis.
For more about Everything Home, see here: https://everythinghomedesigns.com/
To learn more about this project, see here:
https://everythinghomedesigns.com/portfolio/modern-home-at-holliday-farms

L’appartamento, di circa 100 mq, situato nel cuore di Ercolano, fa del colore MARSALA la sua nota distintiva.
Il progetto parte dal recupero di parte dell’arredo esistente, dalla voglia di cambiamento dell’immagine dello spazio e dalle nuove esigenze funzionali richieste dalla Committenza.
Attraverso arredi e complementi all’appartamento è stato dato un carattere confortevole ed accogliente, anche e soprattutto nei toni e nei colori di essi. Il colore del legno a pavimento si sposa bene con quello delle pareti e, insieme ai tappeti, ai tessuti e alla finiture, contribuisce a rendere calda l’atmosfera.
Ingresso e soggiorno si fondano in unico ambiente delineando lo spazio con più personalità dell’abitazione, mentre l’accesso alla cucina è reso mediante una porta scorrevole in vetro.

Photo Credit:
Aimée Mazzenga
Esempio di un grande soggiorno minimalista aperto con pareti multicolore, pavimento in legno verniciato, camino lineare Ribbon, cornice del camino piastrellata, parete attrezzata e pavimento marrone
Esempio di un grande soggiorno minimalista aperto con pareti multicolore, pavimento in legno verniciato, camino lineare Ribbon, cornice del camino piastrellata, parete attrezzata e pavimento marrone

The original firebox was saved and a new tile surround was added. The new mantle is made of an original ceiling beam that was removed for the remodel. The hearth is bluestone.
Tile from Heath Ceramics in LA.

Foto di un grande soggiorno minimalista chiuso con sala formale, pareti multicolore, pavimento in legno verniciato e pavimento bianco
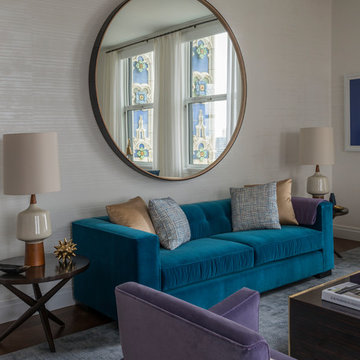
Photo Credit: Peter Margonelli
Idee per un soggiorno moderno di medie dimensioni e aperto con sala formale, pareti multicolore, moquette, nessuna TV e pavimento grigio
Idee per un soggiorno moderno di medie dimensioni e aperto con sala formale, pareti multicolore, moquette, nessuna TV e pavimento grigio

Immagine di un grande soggiorno minimalista aperto con libreria, pareti multicolore, camino lineare Ribbon, TV autoportante e pavimento beige
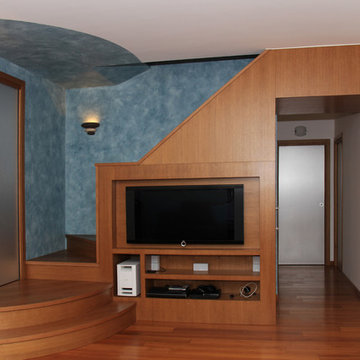
Esempio di un soggiorno minimalista di medie dimensioni e aperto con pareti multicolore, pavimento in legno massello medio e parete attrezzata

© Steven Dewall Photography
Foto di un soggiorno moderno di medie dimensioni e chiuso con angolo bar, parquet chiaro, pareti multicolore e tappeto
Foto di un soggiorno moderno di medie dimensioni e chiuso con angolo bar, parquet chiaro, pareti multicolore e tappeto

black leather ottoman, tufted leather, upholstered bench, black bench, light wood floor, horizontal fireplace, gas fireplace, marble fireplace surround, cream walls, recessed lighting, recessed wall niche, white ceiling, sheer curtains, white drapes, sheer window treatment, white floor length curtains, silver floor lamp, large window, clean, tray ceiling,
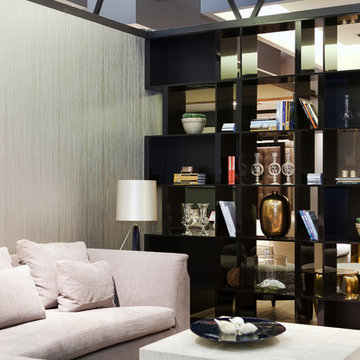
Shelving unit. Exposed from both sides.
Ispirazione per un soggiorno minimalista di medie dimensioni e aperto con libreria, pareti multicolore, moquette e nessuna TV
Ispirazione per un soggiorno minimalista di medie dimensioni e aperto con libreria, pareti multicolore, moquette e nessuna TV
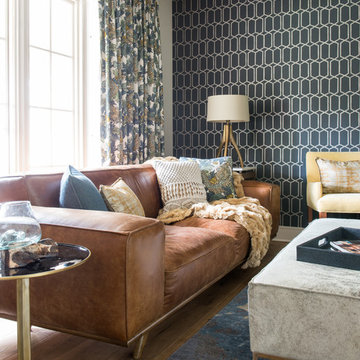
Photography: Michael Hunter
Ispirazione per un soggiorno moderno di medie dimensioni e chiuso con pavimento in legno massello medio, TV a parete e pareti multicolore
Ispirazione per un soggiorno moderno di medie dimensioni e chiuso con pavimento in legno massello medio, TV a parete e pareti multicolore
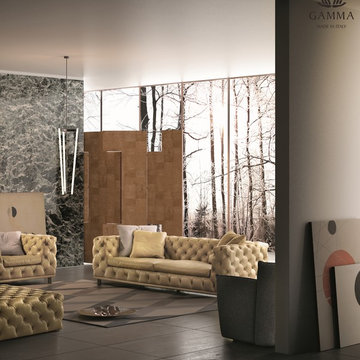
Elegant and glamorous, Aston Designer Sofa takes its inspiration from classic design, interpreted in the most sleek and edgy fashion. Manufactured in Italy by Gamma, Aston Sofa features an incredible hand-tufted, chesterfield-like, “capitone” frame and back complemented by plush seats and slim legs that eloquently suggest the presence of pristine style.
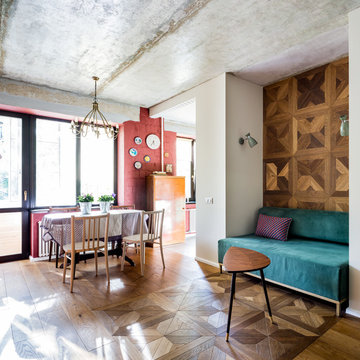
Ispirazione per un soggiorno moderno con sala formale, pareti multicolore, pavimento in legno massello medio e pavimento marrone
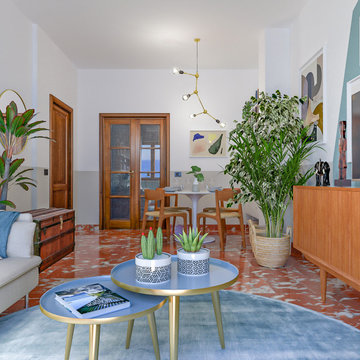
Liadesign
Immagine di un piccolo soggiorno minimalista aperto con libreria, pareti multicolore, pavimento in marmo, TV autoportante e pavimento rosso
Immagine di un piccolo soggiorno minimalista aperto con libreria, pareti multicolore, pavimento in marmo, TV autoportante e pavimento rosso
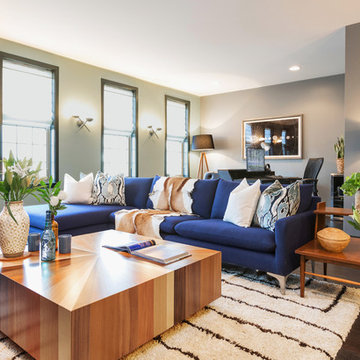
This Mid-Century style great room is both alluring to guests and comfortable for anyone to spend time and lounge in. Classic elements like Herman Miller’s Eames Lounge chair and mixed of woods like teak, rosewood, and American walnut add interest with lots of warm tones to offset cool green/gray walls and navy blue accents. The modern blue sectional sofa is the perfect element to anchor this casual living room and contrast original vintage Danish modern pieces. The white shag rug adds interest and a pop of white to keep things in this earthy den bright. We matched classic modern Mid-Century style sconces with the dramatic brushed silver chandelier in the adjacent dining room to add interest and character for an approachable and alluring quality.
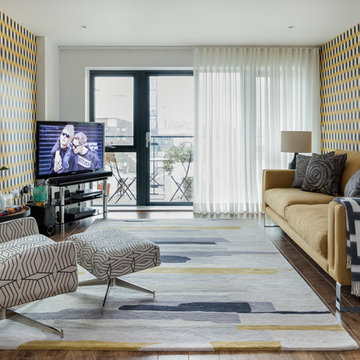
Ispirazione per un soggiorno minimalista di medie dimensioni e chiuso con parquet scuro, nessun camino, TV autoportante, pavimento marrone e pareti multicolore
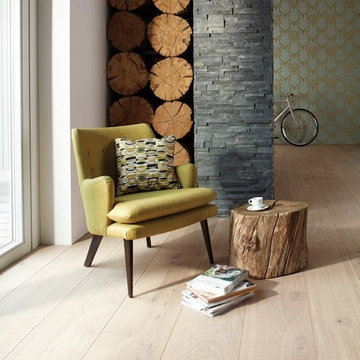
Idee per un piccolo soggiorno moderno chiuso con pareti multicolore, parquet chiaro, nessun camino, nessuna TV e pavimento marrone
Soggiorni moderni con pareti multicolore - Foto e idee per arredare
1