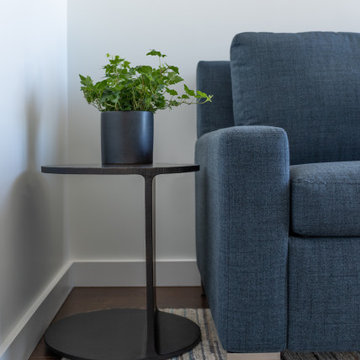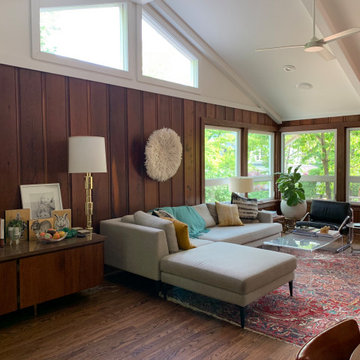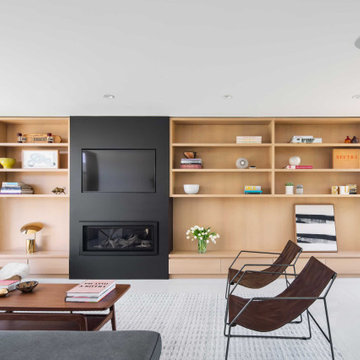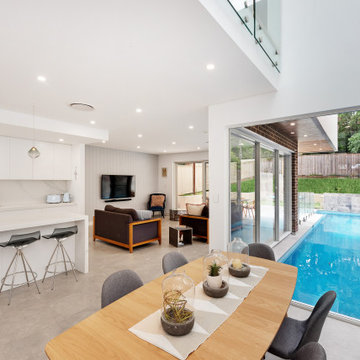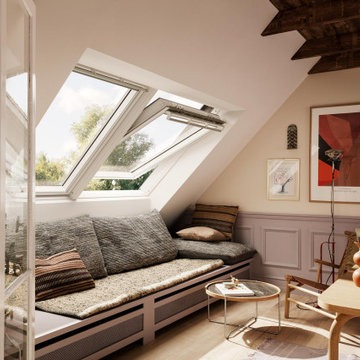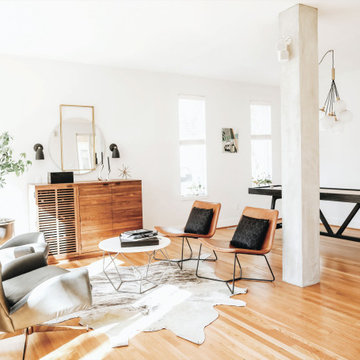Soggiorni moderni - Foto e idee per arredare
Filtra anche per:
Budget
Ordina per:Popolari oggi
141 - 160 di 352.074 foto
1 di 2
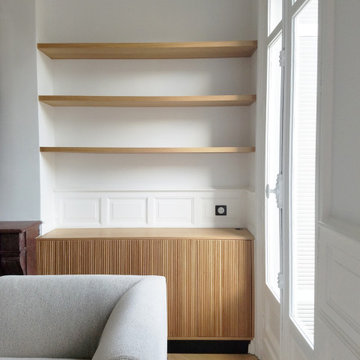
photo © Florence Quissolle / Agence FABRIQUE D'ESPACE
Salon bibliothèque d'un appartement du type Haussmannien en duplex.
Proposition de mobilier, design du mobilier, création et dessin par Florence Quissolle, agence FABRIQUE D'ESPACE.
Trova il professionista locale adatto per il tuo progetto
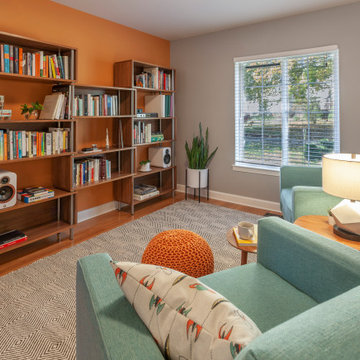
Esempio di un piccolo soggiorno minimalista aperto con libreria, pareti grigie, parquet chiaro, nessuna TV e pavimento marrone
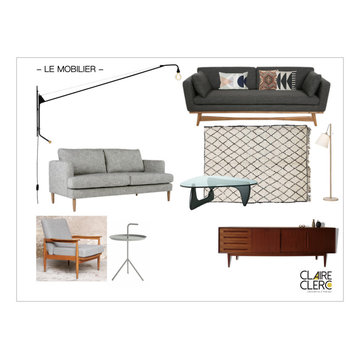
Sélection et proposition de mobilier pour le salon
Esempio di un grande soggiorno moderno chiuso con libreria, nessuna TV e carta da parati
Esempio di un grande soggiorno moderno chiuso con libreria, nessuna TV e carta da parati
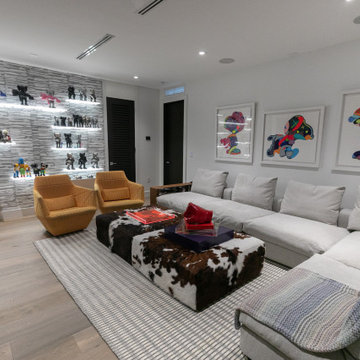
To display Client's collection of Kaw Dolls, we Designed a Display using LED lighted shelves . A Cool Wall paper finishes the look.
Ispirazione per un soggiorno minimalista
Ispirazione per un soggiorno minimalista

The interior of the home is polar opposite of the exterior. The double-heigh volume is flooded with light, highlighting the bright upper mass and more complex living surfaces below.
Ricarica la pagina per non vedere più questo specifico annuncio

Esempio di un grande soggiorno minimalista aperto con pareti bianche, pavimento in gres porcellanato, nessun camino, parete attrezzata e pavimento grigio

Immagine di un soggiorno minimalista di medie dimensioni e aperto con sala formale, pareti bianche, pavimento in gres porcellanato, nessun camino, pavimento grigio, soffitto in perlinato e soffitto a volta

Immagine di un soggiorno moderno con parquet chiaro, camino ad angolo e cornice del camino in cemento
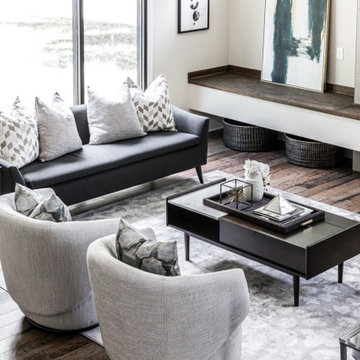
We’ve carefully crafted every inch of this home to bring you something never before seen in this area! Modern front sidewalk and landscape design leads to the architectural stone and cedar front elevation, featuring a contemporary exterior light package, black commercial 9’ window package and 8 foot Art Deco, mahogany door. Additional features found throughout include a two-story foyer that showcases the horizontal metal railings of the oak staircase, powder room with a floating sink and wall-mounted gold faucet and great room with a 10’ ceiling, modern, linear fireplace and 18’ floating hearth, kitchen with extra-thick, double quartz island, full-overlay cabinets with 4 upper horizontal glass-front cabinets, premium Electrolux appliances with convection microwave and 6-burner gas range, a beverage center with floating upper shelves and wine fridge, first-floor owner’s suite with washer/dryer hookup, en-suite with glass, luxury shower, rain can and body sprays, LED back lit mirrors, transom windows, 16’ x 18’ loft, 2nd floor laundry, tankless water heater and uber-modern chandeliers and decorative lighting. Rear yard is fenced and has a storage shed.
Ricarica la pagina per non vedere più questo specifico annuncio
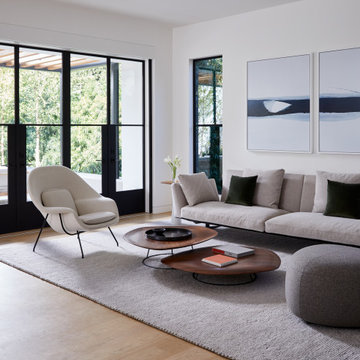
Ispirazione per un soggiorno moderno aperto con pareti bianche, parquet chiaro e pavimento beige

Esempio di un soggiorno moderno aperto con pavimento in legno massello medio, camino sospeso, soffitto in legno, pareti in legno, cornice del camino in metallo e pavimento marrone
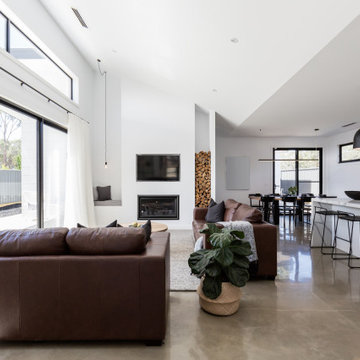
Ispirazione per un soggiorno moderno di medie dimensioni e aperto con pareti bianche, pavimento in cemento, camino classico, TV a parete e pavimento grigio
Soggiorni moderni - Foto e idee per arredare
Ricarica la pagina per non vedere più questo specifico annuncio
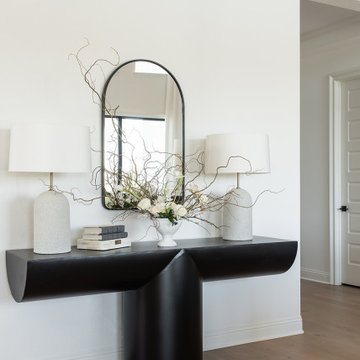
Esempio di un grande soggiorno minimalista aperto con pareti bianche, parquet chiaro, camino classico, cornice del camino in intonaco, TV a parete e pavimento beige
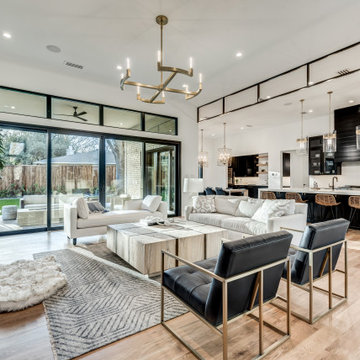
Esempio di un soggiorno moderno aperto con pareti bianche, parquet chiaro, camino classico, cornice del camino in intonaco, TV a parete e pavimento marrone
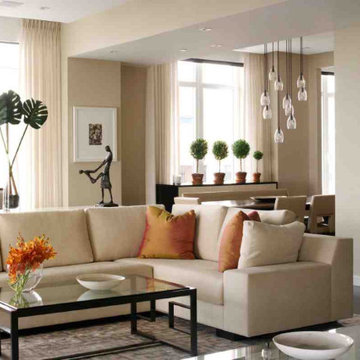
We love when our clients trust us enough to do a second project for them. In the case of this couple looking for a NYC Pied-a-Terre – this was our 4th! After designing their homes in Bernardsville, NJ and San Diego, CA and a home for their daughter in Orange County, CA, we were called up for duty on the search for a NYC apartment which would accommodate this couple with room enough for their four children as well!
What we cherish most about working with clients is the trust that develops over time. In this case, not only were we asked to come on board for design and project coordination, but we also helped with the actual apartment selection decision between locations in TriBeCa, Upper West Side and the West Village. The TriBeCa building didn’t have enough services in the building; the Upper West Side neighborhood was too busy and impersonal; and, the West Village apartment was just right.
Our work on this apartment was to oversee the design and build-out of the combination of a 3,000 square foot 3-bedroom unit with a 1,000 square foot 1-bedroom unit. We reorganized the space to accommodate this family of 6. The living room in the 1 bedroom became the media room; the kitchen became a bar; and the bedroom became a guest suite.
The most amazing feature of this apartment are its views – uptown to the Empire State Building, downtown to the Statue of Liberty and west for the most vibrant sunsets. We opened up the space to create view lines through the apartment all the way back into the home office.
Customizing New York City apartments takes creativity and patience. In order to install recessed lighting, Ray devised a floating ceiling situated below the existing concrete ceiling to accept the wiring and housing.
In the design of the space, we wanted to create a flow and continuity between the public spaces. To do this, we designed walnut panels which run from the center hall through the media room into the office and on to the sitting room. The richness of the wood helps ground the space and draws your eye to the lightness of the gorgeous views. For additional light capture, we designed a 9 foot by 10 foot metal and mirror wall treatment in the living room. The purpose is to catch the light and reflect it back into the living space creating expansiveness and brightness.
Adding unique and meaningful art pieces is the critical final stage of design. For the master bedroom, we commissioned Ira Lohan, a Santa Fe, NM artist we know, to create a totem with glass feathers. This piece was inspired by folklore from his Native American roots which says home is defined by where an eagle’s feathers land. Ira drove this piece across the country and delivered and installed it himself!!
8
