Soggiorni moderni con pavimento in mattoni - Foto e idee per arredare
Filtra anche per:
Budget
Ordina per:Popolari oggi
1 - 20 di 76 foto
1 di 3

The cantilevered living room of this incredible mid century modern home still features the original wood wall paneling and brick floors. We were so fortunate to have these amazing original features to work with. Our design team brought in a new modern light fixture, MCM furnishings, lamps and accessories. We utilized the client's existing rug and pulled our room's inspiration colors from it. Bright citron yellow accents add a punch of color to the room. The surrounding built-in bookcases are also original to the room.
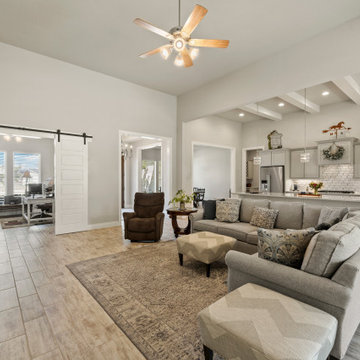
Welcome to DreamCoast Builders, your premier destination for exceptional home transformations in Clearwater, FL, and Tampa. Specializing in remodeling, custom homes, and home additions, we bring your vision to life with precision and creativity.
From the heart of your home to the cozy corners of your living space, our expert team excels in crafting dream interiors.
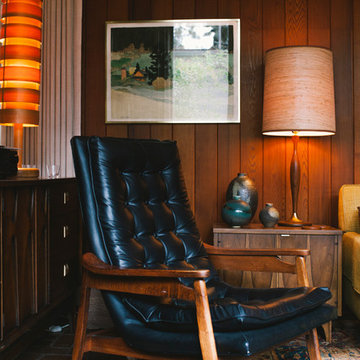
Photo: A Darling Felicity Photography © 2015 Houzz
Immagine di un soggiorno minimalista di medie dimensioni e chiuso con sala formale, pareti marroni, pavimento in mattoni, camino classico, cornice del camino in mattoni e nessuna TV
Immagine di un soggiorno minimalista di medie dimensioni e chiuso con sala formale, pareti marroni, pavimento in mattoni, camino classico, cornice del camino in mattoni e nessuna TV
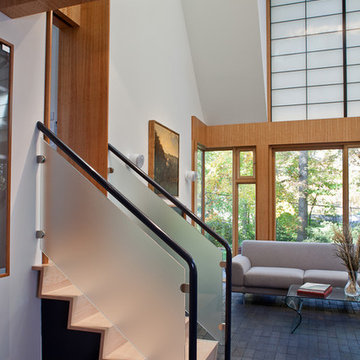
photo credit: Jim Tetro
general contractor: Berliner Construction, www.berlinerconstruction.com
Esempio di un soggiorno minimalista con pavimento in mattoni
Esempio di un soggiorno minimalista con pavimento in mattoni

This mid-century mountain modern home was originally designed in the early 1950s. The house has ample windows that provide dramatic views of the adjacent lake and surrounding woods. The current owners wanted to only enhance the home subtly, not alter its original character. The majority of exterior and interior materials were preserved, while the plan was updated with an enhanced kitchen and master suite. Added daylight to the kitchen was provided by the installation of a new operable skylight. New large format porcelain tile and walnut cabinets in the master suite provided a counterpoint to the primarily painted interior with brick floors.
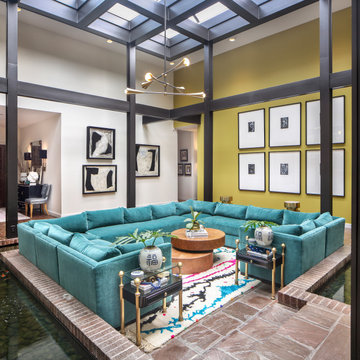
Immagine di un ampio soggiorno moderno con pareti verdi, pavimento in mattoni, nessuna TV e travi a vista
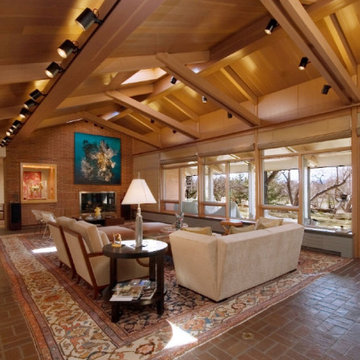
whole house renovation including original 19 x 48 living room. replacement of all glass & doors. original floor. new glass insulated skylights, new HVAC
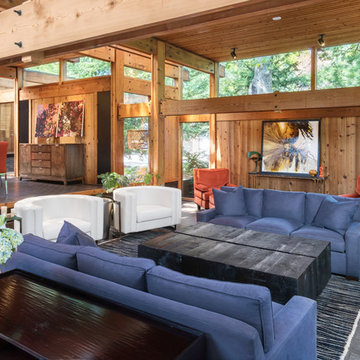
Natural untreated cedar living room with glazed brick floor, contemporary furniture, modern artwork and incredible natural light.
Idee per un grande soggiorno moderno aperto con pavimento in mattoni, pavimento nero, stufa a legna e cornice del camino in mattoni
Idee per un grande soggiorno moderno aperto con pavimento in mattoni, pavimento nero, stufa a legna e cornice del camino in mattoni
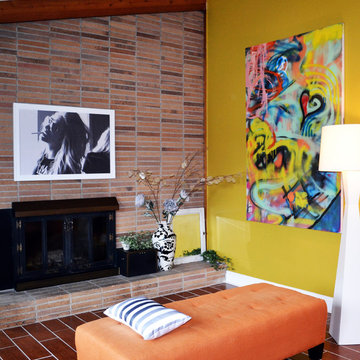
Idee per un soggiorno minimalista di medie dimensioni e aperto con pareti rosse, pavimento in mattoni, camino classico, sala formale, cornice del camino in mattoni, nessuna TV e pavimento rosso
Foto di un ampio soggiorno moderno aperto con pavimento in mattoni, camino classico e cornice del camino in mattoni
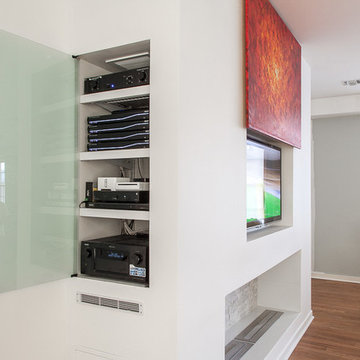
This award winning minimalist condo hides the entertainment system when it's not in use. The big screen smart TV, invisible surround sound & equipment rack are out of site/out of mind. A Future Automation lift moves the art at the push of a button, revealing cinema quality sound & picture.
The custom built wall unit hides all the of the necessary equipment and storage space behind the fireplace and smart TV.
See more & take a video tour :
http://www.seriousaudiovideo.com/portfolios/minimalist-smart-condo-hoboken-nj-urc-total-control/
Photos by Anthony Torsiello
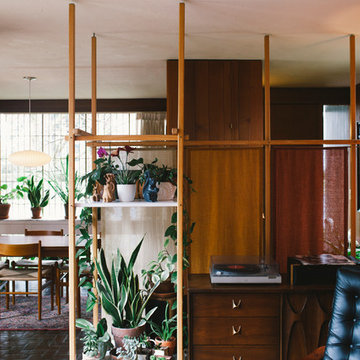
Photo: A Darling Felicity Photography © 2015 Houzz
Foto di un soggiorno moderno di medie dimensioni e chiuso con sala formale, pareti marroni, pavimento in mattoni, camino classico, cornice del camino in mattoni e nessuna TV
Foto di un soggiorno moderno di medie dimensioni e chiuso con sala formale, pareti marroni, pavimento in mattoni, camino classico, cornice del camino in mattoni e nessuna TV

Esempio di un ampio soggiorno moderno con pareti bianche, pavimento in mattoni, camino classico, cornice del camino in mattoni, TV a parete, soffitto in legno e pannellatura
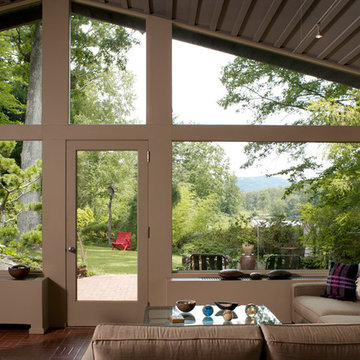
This mid-century mountain modern home was originally designed in the early 1950s. The house has ample windows that provide dramatic views of the adjacent lake and surrounding woods. The current owners wanted to only enhance the home subtly, not alter its original character. The majority of exterior and interior materials were preserved, while the plan was updated with an enhanced kitchen and master suite. Added daylight to the kitchen was provided by the installation of a new operable skylight. New large format porcelain tile and walnut cabinets in the master suite provided a counterpoint to the primarily painted interior with brick floors.

La strategia del progetto è stata quella di adattare l'appartamento allo stile di vita contemporaneo dei giovani proprietari. I due piani sono così nuovamente strutturati: al piano inferiore la zona giorno e la terrazza, due camere da letto e due bagni. Al piano superiore la camera da letto principale con un grande bagno e una zona studio che affaccia sul salotto sottostante.
Il gioco dei piani tra un livello e l’altro è stato valorizzato con la realizzazione di un ballatoio lineare che attraversa tutta la zona giorno.
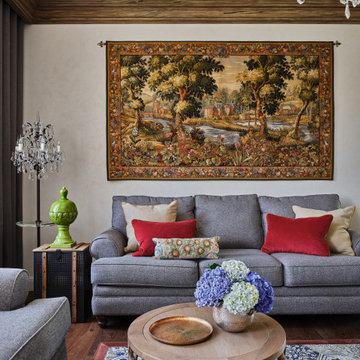
Плитка из старинных кирпичей от компании BRICKTILES в отделке пола подчеркивает атмосферу итальянского стиля. Автор проекта Ольга Исаева STUDIO36.
Фото: Евгений Кулибаба
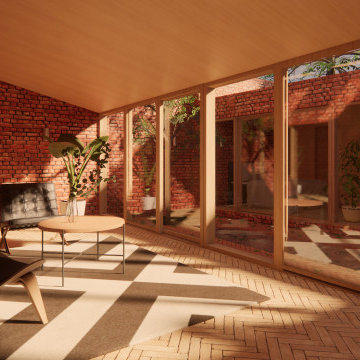
A courtyard home, made in the walled garden of a victorian terrace house off New Walk, Beverley. The home is made from reclaimed brick, cross-laminated timber and a planted lawn which makes up its biodiverse roof.
Occupying a compact urban site, surrounded by neighbours and walls on all sides, the home centres on a solar courtyard which brings natural light, air and views to the home, not unlike the peristyles of Roman Pompeii.
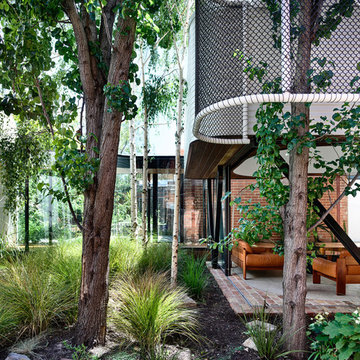
Derek Swalwell
Idee per un soggiorno moderno aperto con pavimento in mattoni
Idee per un soggiorno moderno aperto con pavimento in mattoni
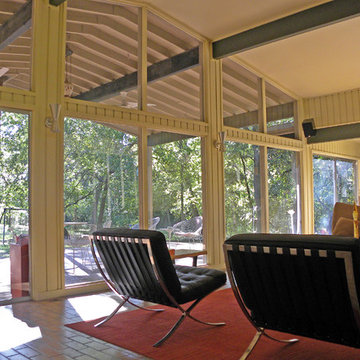
Sarah Greenman © 2012 Houzz
Immagine di un soggiorno minimalista con pavimento in mattoni
Immagine di un soggiorno minimalista con pavimento in mattoni
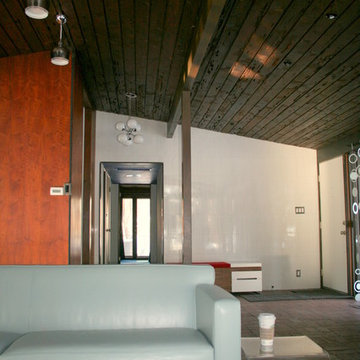
Ispirazione per un soggiorno moderno di medie dimensioni e aperto con pareti bianche, pavimento in mattoni e camino classico
Soggiorni moderni con pavimento in mattoni - Foto e idee per arredare
1