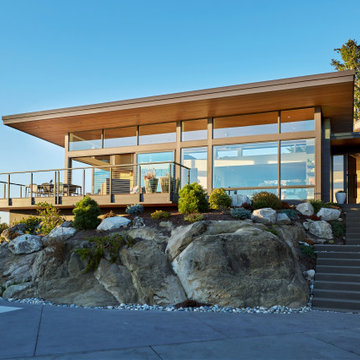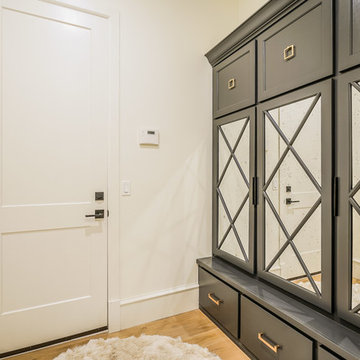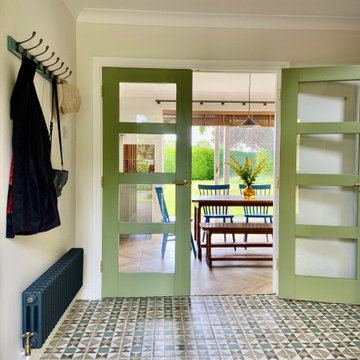107.987 Foto di ingressi e corridoi moderni
Filtra anche per:
Budget
Ordina per:Popolari oggi
1 - 20 di 107.987 foto
1 di 2

Immagine di un ingresso o corridoio minimalista di medie dimensioni con pareti bianche, parquet chiaro e pavimento beige

The shape of the angled porch-roof, sets the tone for a truly modern entryway. This protective covering makes a dramatic statement, as it hovers over the front door. The blue-stone terrace conveys even more interest, as it gradually moves upward, morphing into steps, until it reaches the porch.
Porch Detail
The multicolored tan stone, used for the risers and retaining walls, is proportionally carried around the base of the house. Horizontal sustainable-fiber cement board replaces the original vertical wood siding, and widens the appearance of the facade. The color scheme — blue-grey siding, cherry-wood door and roof underside, and varied shades of tan and blue stone — is complimented by the crisp-contrasting black accents of the thin-round metal columns, railing, window sashes, and the roof fascia board and gutters.
This project is a stunning example of an exterior, that is both asymmetrical and symmetrical. Prior to the renovation, the house had a bland 1970s exterior. Now, it is interesting, unique, and inviting.
Photography Credit: Tom Holdsworth Photography
Contractor: Owings Brothers Contracting
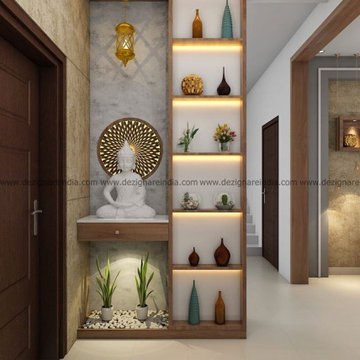
An elegantly designed foyer greeted by a graceful white stoned buddha perfectly blending with a tinge of grey and white textured wall.The brown spiral artefact helps focuses all the attention on the calm and serene Buddha. The contemporary style ledges in veneer wood complements with the off-white wall and floor. Beautiful terracotta vases are accentuated with the use of spotlights. The intricate wood grain patterns on the ceiling gives a rustic look to the foyer.The hanging brass lamp when lightedsuccessfully creates an unusual design element on the wall. Minimalistic design makes this foyer look warm and inviting.
Trova il professionista locale adatto per il tuo progetto

Ispirazione per un ingresso moderno con pareti bianche, parquet scuro, una porta nera e pavimento marrone

Christian J Anderson Photography
Idee per un ingresso moderno di medie dimensioni con pareti grigie, una porta singola, una porta in legno scuro, pavimento in legno massello medio e pavimento marrone
Idee per un ingresso moderno di medie dimensioni con pareti grigie, una porta singola, una porta in legno scuro, pavimento in legno massello medio e pavimento marrone
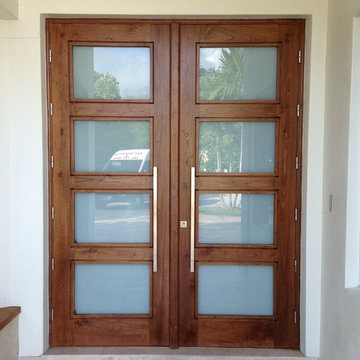
Serrano Model, Mahogany Wood Double Doors, Frosted Impact Glass, Multipoint Lock Sysytem, Paumelles Hinges, IPWI Stainless Steel Square Pull, Natural Sikkens Finish
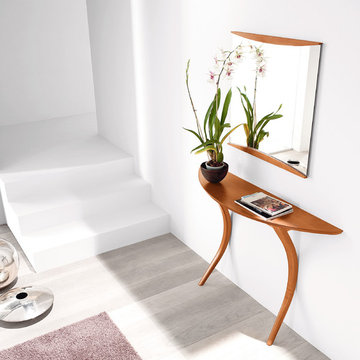
Formal homes call for formal entryways. But sometimes, an elegant entryway can do more than just introduce a home's style. Not simply a "landing strip" for keys and mail, this well-balanced setting reminds you that your entire home is a sanctuary. Get inspired at SmartFurniture.com

White Oak screen and planks for doors. photo by Whit Preston
Immagine di un ingresso minimalista con pareti bianche, pavimento in cemento, una porta a due ante e una porta in legno bruno
Immagine di un ingresso minimalista con pareti bianche, pavimento in cemento, una porta a due ante e una porta in legno bruno
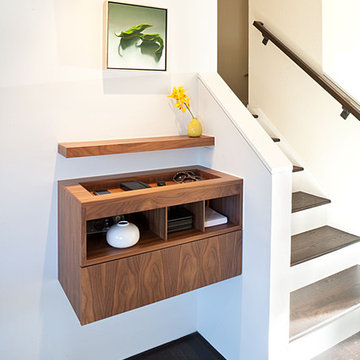
Idee per un ingresso o corridoio moderno con pareti bianche e parquet scuro

Enhance your entrance with double modern doors. These are gorgeous with a privacy rating of 9 out of 10. Also, The moulding cleans up the look and makes it look cohesive.
Base: 743MUL-6
Case: 145MUL
Interior Door: HFB2PS
Exterior Door: BLS-228-119-4C
Check out more options at ELandELWoodProducts.com
(©Iriana Shiyan/AdobeStock)

Josh Partee
Immagine di una porta d'ingresso moderna di medie dimensioni con pareti bianche, parquet chiaro, una porta singola e una porta in legno bruno
Immagine di una porta d'ingresso moderna di medie dimensioni con pareti bianche, parquet chiaro, una porta singola e una porta in legno bruno

Winner of the 2018 Tour of Homes Best Remodel, this whole house re-design of a 1963 Bennet & Johnson mid-century raised ranch home is a beautiful example of the magic we can weave through the application of more sustainable modern design principles to existing spaces.
We worked closely with our client on extensive updates to create a modernized MCM gem.
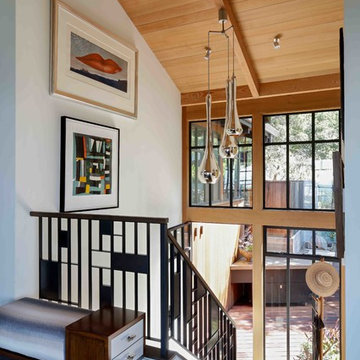
James G. Stavoy, Architect
Bryn Brugioni Interior Design
Susann Thomason Tunick, Interior Design
Randy Thueme Design, Landscape Architect
Mariko Reed, Photographer
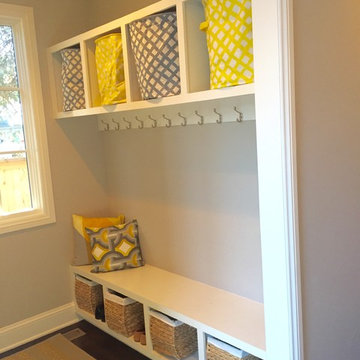
Clean and organized spaces to store all of our clients’ outdoor gear! Bright and airy, integrated plenty of storage, coat and hat racks, and bursts of color through baskets, throw pillows, and accent walls. Each mudroom differs in design style, exuding functionality and beauty.
Project designed by Denver, Colorado interior designer Margarita Bravo. She serves Denver as well as surrounding areas such as Cherry Hills Village, Englewood, Greenwood Village, and Bow Mar.
For more about MARGARITA BRAVO, click here: https://www.margaritabravo.com/
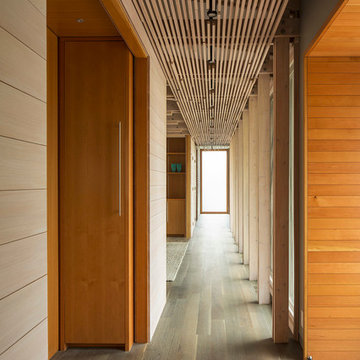
Troy Thies Photography
Foto di un ingresso o corridoio moderno di medie dimensioni con parquet chiaro
Foto di un ingresso o corridoio moderno di medie dimensioni con parquet chiaro
107.987 Foto di ingressi e corridoi moderni

The front entry includes a built-in bench and storage for the family's shoes. Photographer: Tyler Chartier
Ispirazione per un ingresso minimalista di medie dimensioni con una porta singola, una porta in legno scuro, pareti bianche e parquet scuro
Ispirazione per un ingresso minimalista di medie dimensioni con una porta singola, una porta in legno scuro, pareti bianche e parquet scuro
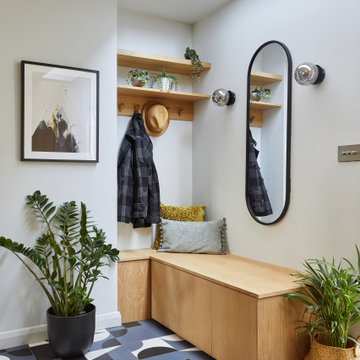
A place for everything:
The custom designed storage bench keeps the entrance hall tidy and hides everyday mess. The newly installed rooflight ensure the space feels light and bright.
1

