11.344 Foto di ingressi e corridoi moderni di medie dimensioni
Ordina per:Popolari oggi
1 - 20 di 11.344 foto
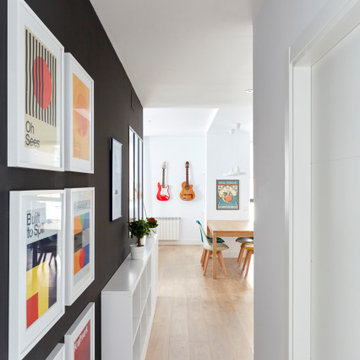
Ispirazione per un ingresso o corridoio minimalista di medie dimensioni con pareti bianche e parquet chiaro

Ispirazione per una porta d'ingresso moderna di medie dimensioni con pavimento in cemento, una porta a pivot e una porta in legno bruno

Esempio di un ingresso o corridoio minimalista di medie dimensioni con pareti bianche, pavimento in ardesia, pavimento grigio, soffitto a volta e pareti in legno

Our Austin studio decided to go bold with this project by ensuring that each space had a unique identity in the Mid-Century Modern style bathroom, butler's pantry, and mudroom. We covered the bathroom walls and flooring with stylish beige and yellow tile that was cleverly installed to look like two different patterns. The mint cabinet and pink vanity reflect the mid-century color palette. The stylish knobs and fittings add an extra splash of fun to the bathroom.
The butler's pantry is located right behind the kitchen and serves multiple functions like storage, a study area, and a bar. We went with a moody blue color for the cabinets and included a raw wood open shelf to give depth and warmth to the space. We went with some gorgeous artistic tiles that create a bold, intriguing look in the space.
In the mudroom, we used siding materials to create a shiplap effect to create warmth and texture – a homage to the classic Mid-Century Modern design. We used the same blue from the butler's pantry to create a cohesive effect. The large mint cabinets add a lighter touch to the space.
---
Project designed by the Atomic Ranch featured modern designers at Breathe Design Studio. From their Austin design studio, they serve an eclectic and accomplished nationwide clientele including in Palm Springs, LA, and the San Francisco Bay Area.
For more about Breathe Design Studio, see here: https://www.breathedesignstudio.com/
To learn more about this project, see here: https://www.breathedesignstudio.com/atomic-ranch

Mid-Century modern Renovation front entry.
Custom made frosted glass front Door made from clear Larch sourced locally.
Cedar Rainscreen siding with dark brown stain. Vertical cedar accents with Sikkens finish.

Immagine di una porta d'ingresso moderna di medie dimensioni con pareti bianche, parquet chiaro, una porta singola, una porta in legno bruno, pavimento marrone e soffitto ribassato

Contractor: Reuter Walton
Interior Design: Talla Skogmo
Photography: Alyssa Lee
Idee per un ingresso o corridoio minimalista di medie dimensioni con pareti bianche, una porta singola, una porta blu e pavimento blu
Idee per un ingresso o corridoio minimalista di medie dimensioni con pareti bianche, una porta singola, una porta blu e pavimento blu
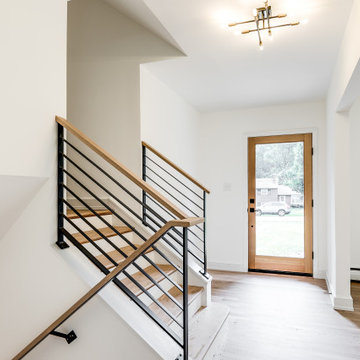
This midcentury split level needed an entire gut renovation to bring it into the current century. Keeping the design simple and modern, we updated every inch of this house, inside and out, holding true to era appropriate touches.
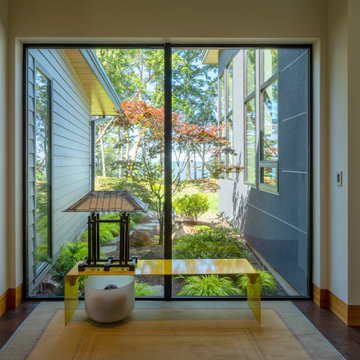
Transition hall from guest wing to main house.
Esempio di un ingresso o corridoio minimalista di medie dimensioni con pareti bianche, parquet scuro e pavimento marrone
Esempio di un ingresso o corridoio minimalista di medie dimensioni con pareti bianche, parquet scuro e pavimento marrone

The clients for this project approached SALA ‘to create a house that we will be excited to come home to’. Having lived in their house for over 20 years, they chose to stay connected to their neighborhood, and accomplish their goals by extensively remodeling their existing split-entry home.
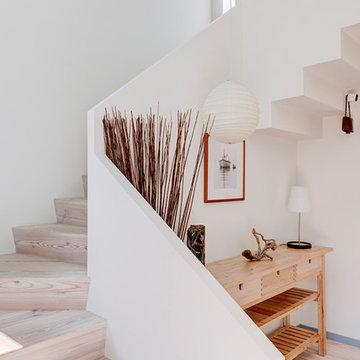
Entryway and Stair in the Greenport Passive House. Photos by Liz Glasgow.
Immagine di un ingresso moderno di medie dimensioni con una porta singola
Immagine di un ingresso moderno di medie dimensioni con una porta singola
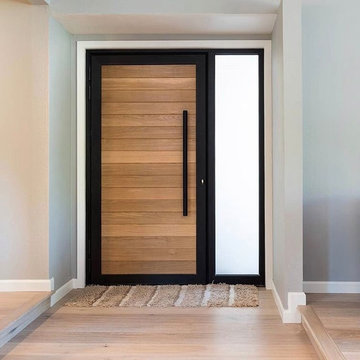
STATEMENT MAHOGANY
This remarkable pre-assembled, pre-hung entry door is hand-made in the USA with love by CBW Windows & Doors, located in Los Angeles, CA. The Statement Mahogany door is made of solid 4 ¾” tongue-and-groove mahogany planks (1” thick) inside of a 2 ½” aluminum frame, which prevents warping over time. The wood has been finished with a UV-protective coat of satin polyurethane. This unit comes with the jamb, butt hinges, rolling latch, Euro-profile cylinder, anodized aluminum threshold, and 24” brushed stainless steel back-to-back pull bar. Please see documents for specifications and installation instructions.
STATEMENT WHITE OAK
This exquisite pre-assembled, pre-hung entry door is hand-made in the USA with love by CBW Windows & Doors, located in Los Angeles, CA. The Statement White Oak door is made of solid 4 ¾” tongue-and-groove white oak planks (1” thick) inside of a 2 ½” aluminum frame, which prevents warping over time. The wood has been finished with a UV-protective coat of satin polyurethane. This unit comes with the jamb, butt hinges, rolling latch, Euro-profile cylinder, anodized aluminum threshold, and 24” brushed stainless steel back-to-back pull bar. Please see documents for specifications and installation instructions.
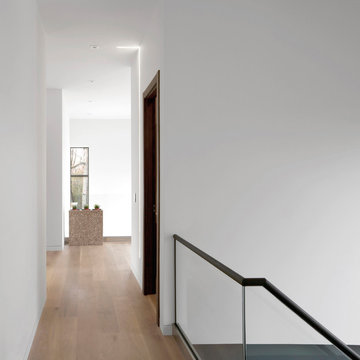
Upstair hall connects stair, two-story foyer, and bedrooms - Architect: HAUS | Architecture For Modern Lifestyles with Joe Trojanowski Architect PC - General Contractor: Illinois Designers & Builders - Photography: HAUS
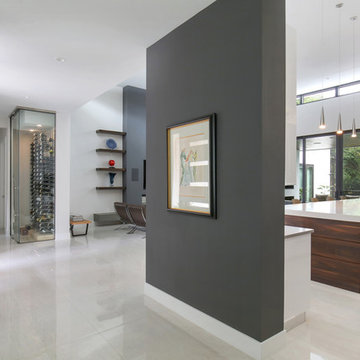
Photographer: Ryan Gamma
Foto di un ingresso moderno di medie dimensioni con pareti bianche, pavimento in gres porcellanato, una porta singola, una porta in legno scuro e pavimento bianco
Foto di un ingresso moderno di medie dimensioni con pareti bianche, pavimento in gres porcellanato, una porta singola, una porta in legno scuro e pavimento bianco

Driveway to Front Entry Pavilion.
Built by Crestwood Construction.
Photo by Jeff Freeman.
Foto di un ingresso o corridoio moderno di medie dimensioni con pareti bianche, pavimento in granito, una porta singola, una porta in legno scuro e pavimento nero
Foto di un ingresso o corridoio moderno di medie dimensioni con pareti bianche, pavimento in granito, una porta singola, una porta in legno scuro e pavimento nero

Garderobe aus massiver Eiche kombiniert mit weißem Plattenwerkstoff. Die "Holzhaken" an den Seilen lassen sich in der Höhe verstellen. In der linken Regalseite wurde Flacheisen eingearbeitet, wodurch Postkarten, Bilder, etc, mit Magneten befestigt werden können.
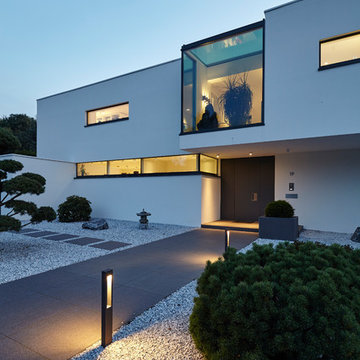
Lioba Schneider, Falke Architekten BDA, Köln
Foto di una porta d'ingresso minimalista di medie dimensioni con pareti bianche, pavimento in cemento, una porta a pivot, una porta nera e pavimento grigio
Foto di una porta d'ingresso minimalista di medie dimensioni con pareti bianche, pavimento in cemento, una porta a pivot, una porta nera e pavimento grigio

Esempio di una porta d'ingresso minimalista di medie dimensioni con pareti bianche, pavimento in granito, una porta a due ante, una porta bianca e pavimento multicolore
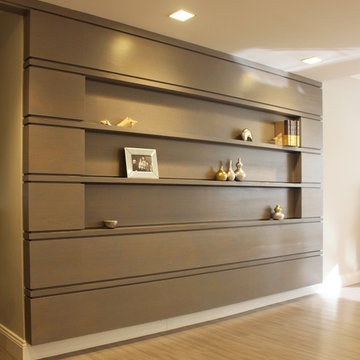
Immagine di un ingresso o corridoio moderno di medie dimensioni con pareti beige, parquet chiaro e pavimento beige

Front Entry,
Tom Holdsworth Photography
The Skywater House on Gibson Island, is defined by its panoramic views of the Magothy River. Sitting atop the highest point of the Island is this 4,000 square foot, whole-house renovation. The design creates a new street presence and light-filled spaces that are complimented by a neutral color palette, textured finishes, and sustainable materials.
11.344 Foto di ingressi e corridoi moderni di medie dimensioni
1