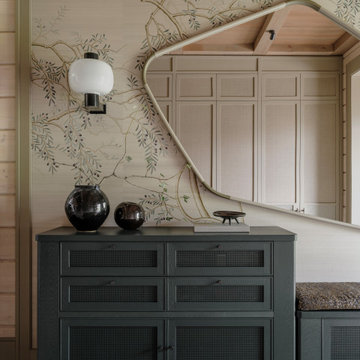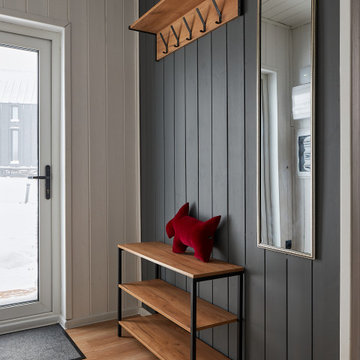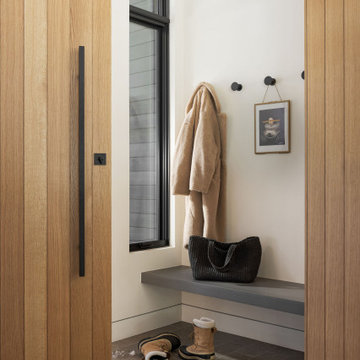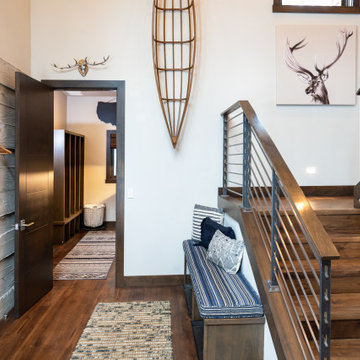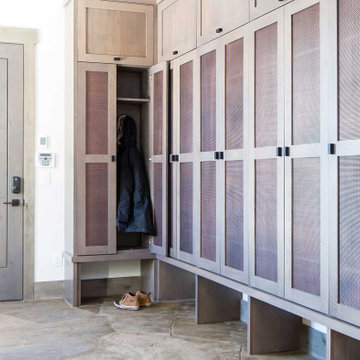20.828 Foto di ingressi e corridoi rustici
Filtra anche per:
Budget
Ordina per:Popolari oggi
1 - 20 di 20.828 foto
1 di 2

Ispirazione per un grande ingresso con anticamera stile rurale con pareti beige e pavimento beige

Idee per un ingresso o corridoio stile rurale con pareti bianche, parquet scuro, una porta singola, una porta in legno bruno, pavimento marrone e soffitto in legno
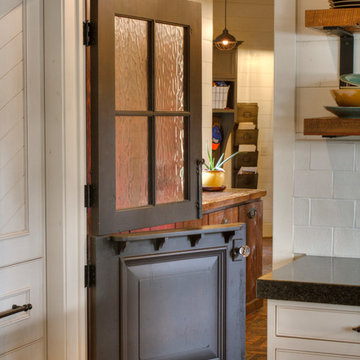
Foto di un ingresso con anticamera rustico di medie dimensioni con pareti beige, pavimento in mattoni, una porta olandese e pavimento rosso
Trova il professionista locale adatto per il tuo progetto
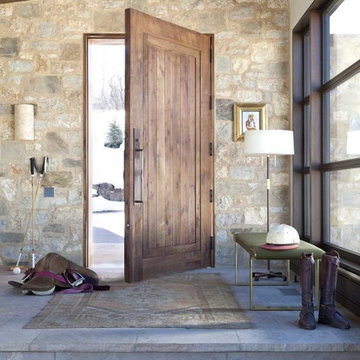
Foto di un ingresso o corridoio stile rurale di medie dimensioni con una porta singola e una porta in legno bruno
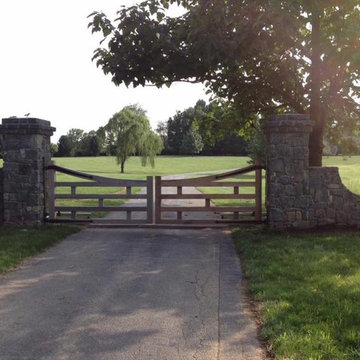
Western Red Cedar with a steel support structure
Idee per un ingresso o corridoio stile rurale
Idee per un ingresso o corridoio stile rurale

Designed/Built by Wisconsin Log Homes - Photos by KCJ Studios
Foto di una porta d'ingresso stile rurale di medie dimensioni con pareti bianche, parquet chiaro, una porta singola e una porta nera
Foto di una porta d'ingresso stile rurale di medie dimensioni con pareti bianche, parquet chiaro, una porta singola e una porta nera
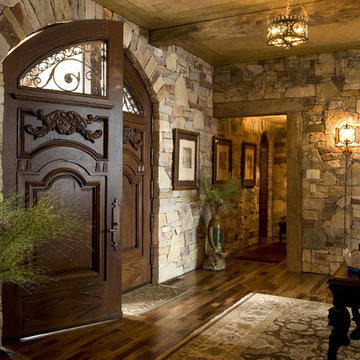
Designed by Marie Meko, Allied ASID
Builder: Nor-Son, Inc.
Idee per un ingresso o corridoio stile rurale con una porta a due ante e una porta in legno scuro
Idee per un ingresso o corridoio stile rurale con una porta a due ante e una porta in legno scuro
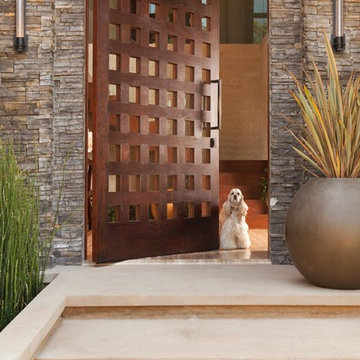
Ispirazione per un ingresso o corridoio rustico con una porta a pivot e una porta in legno scuro
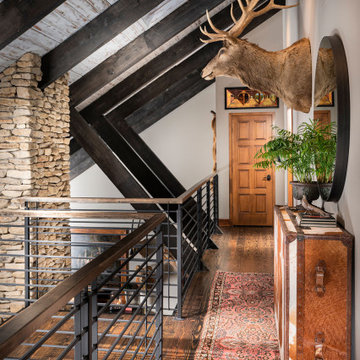
Esempio di un grande ingresso o corridoio rustico con pareti grigie e pavimento in legno massello medio
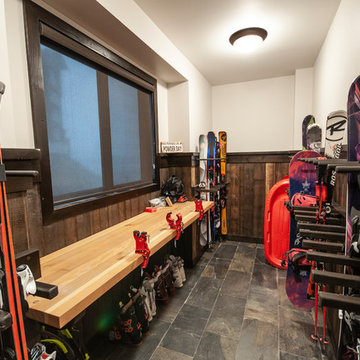
This family getaway was built with entertaining and guests in mind, so the expansive Bootroom was designed with great flow to be a catch-all space essential for organization of equipment and guests.
Integrated ski racks on the porch railings outside provide space for guests to park their gear. Covered entry has a metal floor grate, boot brushes, and boot kicks to clean snow off.
Inside, ski racks line the wall beside a work bench, providing the perfect space to store skis, boards, and equipment, as well as the ideal spot to wax up before hitting the slopes.
Around the corner are individual wood lockers, labeled for family members and usual guests. A custom-made hand-scraped wormwood bench takes the central display – protected with clear epoxy to preserve the look of holes while providing a waterproof and smooth surface.
Wooden boot and glove dryers are positioned at either end of the room, these custom units feature sturdy wooden dowels to hold any equipment, and powerful fans mean that everything will be dry after lunch break.
The Bootroom is finished with naturally aged wood wainscoting, rescued from a lumber storage field, and the large rail topper provides a perfect ledge for small items while pulling on freshly dried boots. Large wooden baseboards offer protection for the wall against stray equipment.

Ispirazione per un piccolo ingresso o corridoio rustico con pareti beige, pavimento in legno massello medio e pavimento marrone
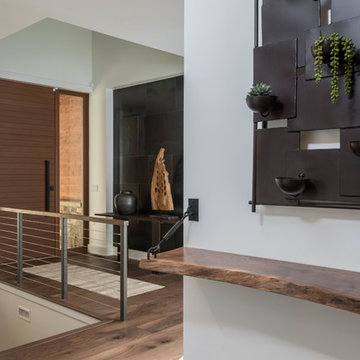
Esempio di un ingresso o corridoio stile rurale di medie dimensioni con pareti bianche, parquet scuro e pavimento marrone

Ispirazione per un grande ingresso o corridoio rustico con pareti marroni e pavimento grigio
20.828 Foto di ingressi e corridoi rustici
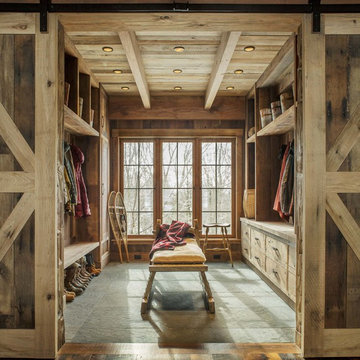
Photo: Jim Westphalen
Immagine di un ingresso con anticamera stile rurale con pareti marroni e pavimento grigio
Immagine di un ingresso con anticamera stile rurale con pareti marroni e pavimento grigio
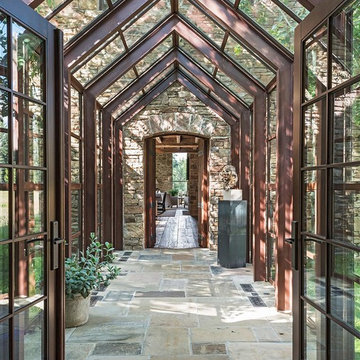
A creamery, built in the 1880s on the golden plains of central Montana, left to languish, roofless and abandoned. A lonely ruin now reborn as an ethereal emblem of timeless design. The anonymous Scottish stonemasons who originally laid the two-foot-thick walls would be proud of its resurrection as a custom residence rich with soul.
1

