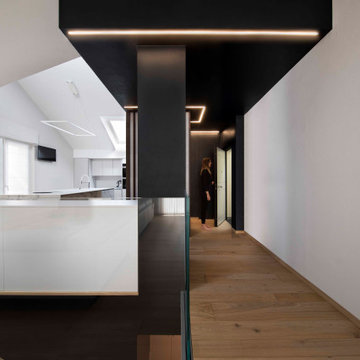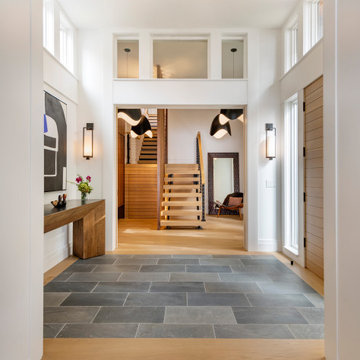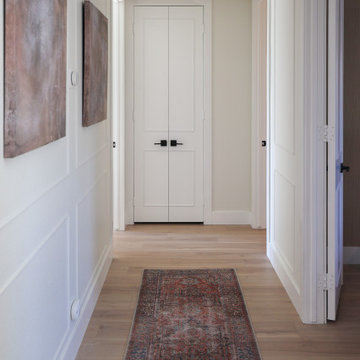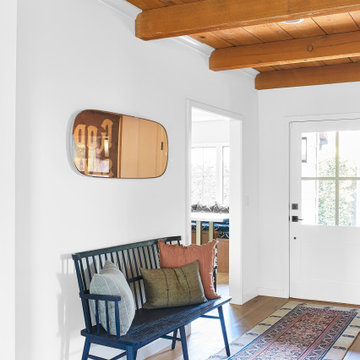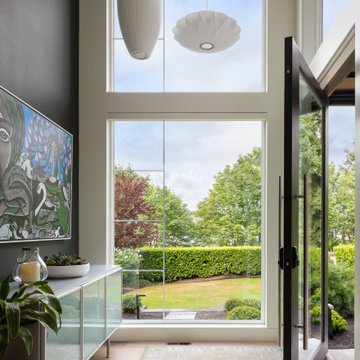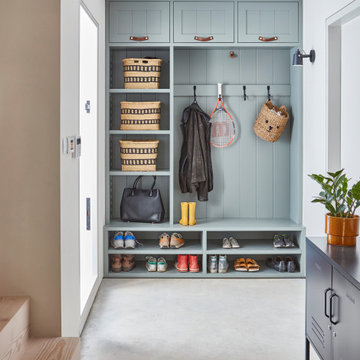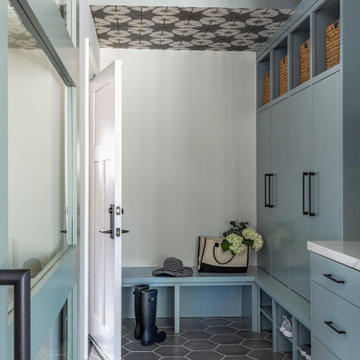177.406 Foto di ingressi e corridoi contemporanei
Filtra anche per:
Budget
Ordina per:Popolari oggi
1 - 20 di 177.406 foto
1 di 2

Spoutnik Architecture - photos Pierre Séron
Idee per un ingresso o corridoio design di medie dimensioni con pareti bianche e parquet chiaro
Idee per un ingresso o corridoio design di medie dimensioni con pareti bianche e parquet chiaro
Trova il professionista locale adatto per il tuo progetto

Barry Grossman Photography
Ispirazione per un ingresso minimal con pareti bianche
Ispirazione per un ingresso minimal con pareti bianche

This beautiful foyer is filled with different patterns and textures.
Idee per un ingresso design di medie dimensioni con pareti nere, pavimento in vinile, una porta a due ante, una porta nera e pavimento marrone
Idee per un ingresso design di medie dimensioni con pareti nere, pavimento in vinile, una porta a due ante, una porta nera e pavimento marrone

Ispirazione per una porta d'ingresso design di medie dimensioni con pareti beige, parquet scuro, una porta a due ante, una porta in vetro e pavimento marrone

Esempio di una porta d'ingresso contemporanea con pareti grigie, pavimento in cemento, una porta singola, una porta in legno bruno e pavimento grigio

With a complete gut and remodel, this home was taken from a dated, traditional style to a contemporary home with a lighter and fresher aesthetic. The interior space was organized to take better advantage of the sweeping views of Lake Michigan. Existing exterior elements were mixed with newer materials to create the unique design of the façade.
Photos done by Brian Fussell at Rangeline Real Estate Photography

Nestled into sloping topography, the design of this home allows privacy from the street while providing unique vistas throughout the house and to the surrounding hill country and downtown skyline. Layering rooms with each other as well as circulation galleries, insures seclusion while allowing stunning downtown views. The owners' goals of creating a home with a contemporary flow and finish while providing a warm setting for daily life was accomplished through mixing warm natural finishes such as stained wood with gray tones in concrete and local limestone. The home's program also hinged around using both passive and active green features. Sustainable elements include geothermal heating/cooling, rainwater harvesting, spray foam insulation, high efficiency glazing, recessing lower spaces into the hillside on the west side, and roof/overhang design to provide passive solar coverage of walls and windows. The resulting design is a sustainably balanced, visually pleasing home which reflects the lifestyle and needs of the clients.
Photography by Andrew Pogue

Trey Dunham
Immagine di una porta d'ingresso design di medie dimensioni con una porta singola, una porta in vetro, pareti beige e pavimento in ardesia
Immagine di una porta d'ingresso design di medie dimensioni con una porta singola, una porta in vetro, pareti beige e pavimento in ardesia

The foyer area of this Brookline/Chestnut Hill residence outside Boston features Phillip Jeffries grasscloth and an Arteriors Mirror. The welcoming arrangement is completed with an airy console table and a selection of choice accessories from retail favorites such as West Elm and Crate and Barrel. Photo Credit: Michael Partenio
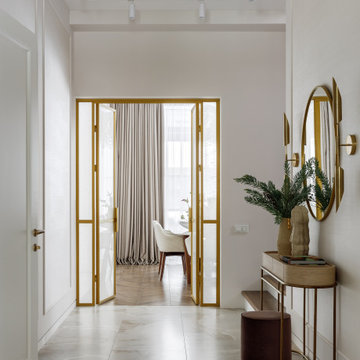
Idee per un corridoio design con pareti bianche, pavimento in gres porcellanato e pavimento multicolore

A custom walnut slat wall feature elevates this mudroom wall while providing easily accessible hooks.
Ispirazione per un piccolo ingresso con anticamera contemporaneo con pareti bianche, parquet chiaro, pavimento marrone e pareti in legno
Ispirazione per un piccolo ingresso con anticamera contemporaneo con pareti bianche, parquet chiaro, pavimento marrone e pareti in legno

Esempio di un ingresso design di medie dimensioni con pareti in legno
177.406 Foto di ingressi e corridoi contemporanei
1

