2.855 Foto di ingressi e corridoi contemporanei con pavimento in cemento
Filtra anche per:
Budget
Ordina per:Popolari oggi
1 - 20 di 2.855 foto
1 di 3

Doors off the landing to bedrooms and bathroom. Doors and handles are bespoke, made by a local joiner.
Photo credit: Mark Bolton Photography
Foto di un ingresso o corridoio minimal di medie dimensioni con pareti blu e pavimento in cemento
Foto di un ingresso o corridoio minimal di medie dimensioni con pareti blu e pavimento in cemento

Nestled into sloping topography, the design of this home allows privacy from the street while providing unique vistas throughout the house and to the surrounding hill country and downtown skyline. Layering rooms with each other as well as circulation galleries, insures seclusion while allowing stunning downtown views. The owners' goals of creating a home with a contemporary flow and finish while providing a warm setting for daily life was accomplished through mixing warm natural finishes such as stained wood with gray tones in concrete and local limestone. The home's program also hinged around using both passive and active green features. Sustainable elements include geothermal heating/cooling, rainwater harvesting, spray foam insulation, high efficiency glazing, recessing lower spaces into the hillside on the west side, and roof/overhang design to provide passive solar coverage of walls and windows. The resulting design is a sustainably balanced, visually pleasing home which reflects the lifestyle and needs of the clients.
Photography by Andrew Pogue

Foto di un grande corridoio minimal con pavimento in cemento, una porta singola, una porta bianca, pavimento grigio e pareti bianche

Esempio di una porta d'ingresso contemporanea con pareti grigie, pavimento in cemento, una porta singola, una porta in legno bruno e pavimento grigio
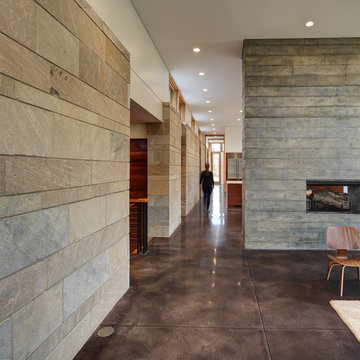
Tricia Shay Photography
Esempio di un ingresso o corridoio contemporaneo di medie dimensioni con pareti bianche e pavimento in cemento
Esempio di un ingresso o corridoio contemporaneo di medie dimensioni con pareti bianche e pavimento in cemento

The gorgeous entry to the house features a large wood commercial style front door, polished concrete floors and a barn door separating the master suite.
For more information please call Christiano Homes at (949)294-5387 or email at heather@christianohomes.com
Photo by Michael Asgian

Foto di una porta d'ingresso minimal di medie dimensioni con una porta grigia, pareti grigie, pavimento in cemento, una porta singola e pavimento grigio

custom wall mounted wall shelf with concealed hinges, Makassar High Gloss Lacquer
Immagine di un ingresso contemporaneo di medie dimensioni con pareti grigie, pavimento in cemento e pavimento grigio
Immagine di un ingresso contemporaneo di medie dimensioni con pareti grigie, pavimento in cemento e pavimento grigio

Foto di una grande porta d'ingresso contemporanea con pareti nere, pavimento in cemento, una porta singola, una porta nera e boiserie
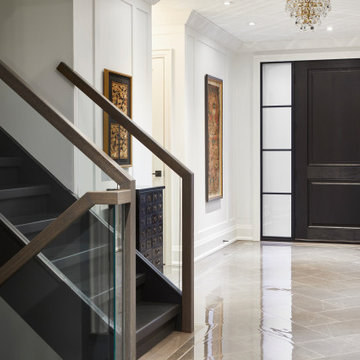
Immagine di una grande porta d'ingresso design con pareti bianche, pavimento in cemento, una porta singola, una porta in legno scuro e pavimento beige

Fu-Tung Cheng, CHENG Design
• Interior View of Front Pivot Door and 12" thick concrete wall, House 6 concrete and wood home
House 6, is Cheng Design’s sixth custom home project, was redesigned and constructed from top-to-bottom. The project represents a major career milestone thanks to the unique and innovative use of concrete, as this residence is one of Cheng Design’s first-ever ‘hybrid’ structures, constructed as a combination of wood and concrete.
Photography: Matthew Millman
![ART[house]](https://st.hzcdn.com/fimgs/pictures/entryways/arthouse-tackarchitects-img~cfd1ed65020d0250_0459-1-36b977c-w360-h360-b0-p0.jpg)
Tom Kessler
Ispirazione per un ingresso o corridoio minimal con pareti grigie e pavimento in cemento
Ispirazione per un ingresso o corridoio minimal con pareti grigie e pavimento in cemento
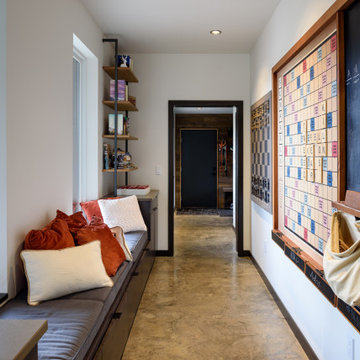
Foto di un ingresso o corridoio minimal con pareti bianche, pavimento in cemento e pavimento marrone

www.jacobelleiott.com
Idee per un'ampia porta d'ingresso contemporanea con pavimento in cemento, una porta a due ante, una porta in vetro e pavimento grigio
Idee per un'ampia porta d'ingresso contemporanea con pavimento in cemento, una porta a due ante, una porta in vetro e pavimento grigio

Immagine di un grande ingresso contemporaneo con pareti bianche, pavimento in cemento, una porta singola, una porta in legno bruno e pavimento grigio
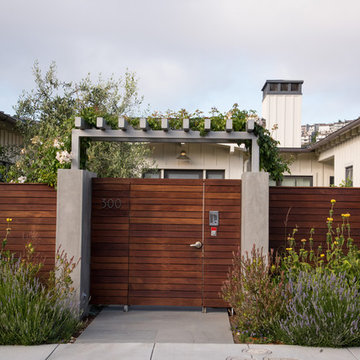
Foto di una porta d'ingresso contemporanea di medie dimensioni con pareti grigie, pavimento in cemento, una porta singola e una porta in legno scuro

Ken Spurgin
Ispirazione per una porta d'ingresso contemporanea di medie dimensioni con pareti bianche, pavimento in cemento, una porta singola e una porta in legno bruno
Ispirazione per una porta d'ingresso contemporanea di medie dimensioni con pareti bianche, pavimento in cemento, una porta singola e una porta in legno bruno
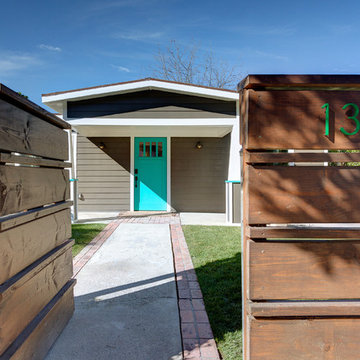
Immagine di una porta d'ingresso minimal di medie dimensioni con pareti marroni, pavimento in cemento, una porta singola e una porta blu
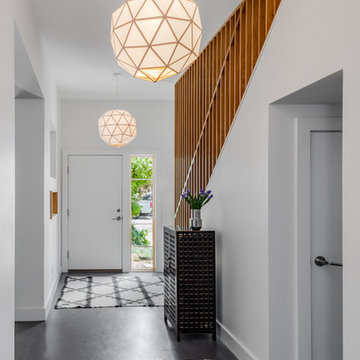
The owners of this project wanted additional living + play space for their two children. The solution was to add a second story and make the transition between the spaces a key design feature. Inside the tower is a light-filled lounge + library for the children and their friends. The stair becomes a sculptural piece able to be viewed from all areas of the home. From the exterior, the wood-clad tower creates a pleasing composition that brings together the existing house and addition seamlessly.
The kitchen was fully renovated to integrate this theme of an open, bright, family-friendly space. Throughout the existing house and addition, the clean, light-filled space allows the beautiful material palette + finishes to come to the forefront.
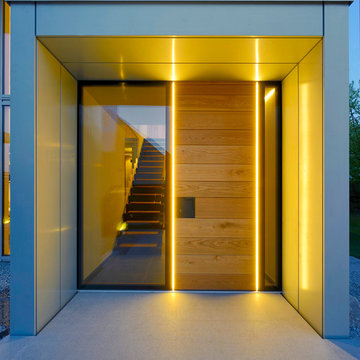
Ein weiteres optisches Augenmerk ist die Beleuchtung an der Haustüre. Traditionelle Holzhaustüre vereint sich mit modernem Licht.
Foto di una porta d'ingresso contemporanea con una porta singola, una porta in legno chiaro, pareti grigie e pavimento in cemento
Foto di una porta d'ingresso contemporanea con una porta singola, una porta in legno chiaro, pareti grigie e pavimento in cemento
2.855 Foto di ingressi e corridoi contemporanei con pavimento in cemento
1