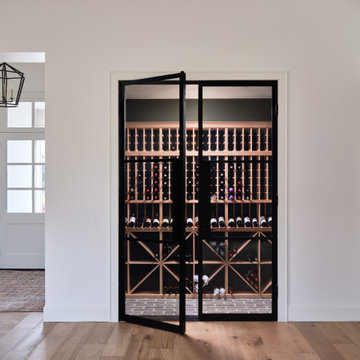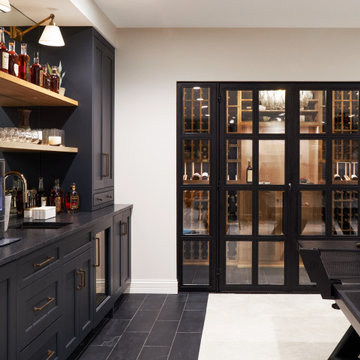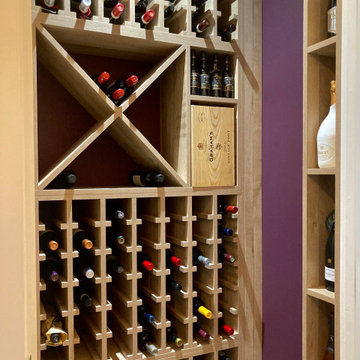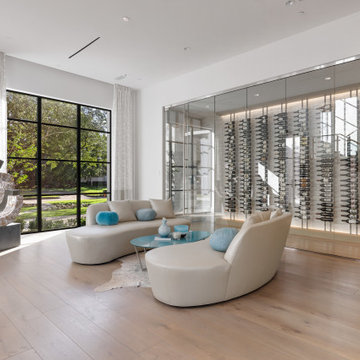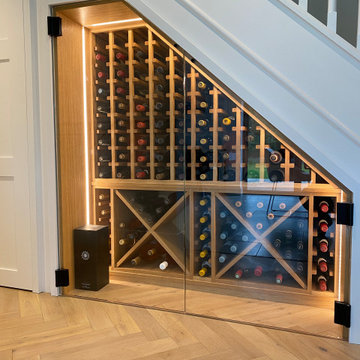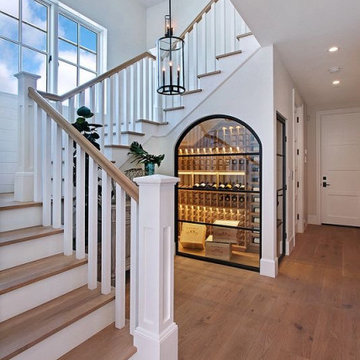71.854 Foto di cantine
Filtra anche per:
Budget
Ordina per:Popolari oggi
1 - 20 di 71.854 foto
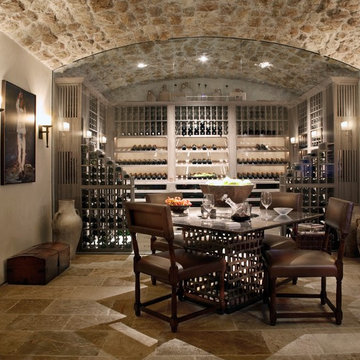
Our Reclaimed Tuscan Wall Cladding, which have been hand salvaged from ancient cities across the Mediterranean Sea, are antique limestone wall veneers. In its original form, they are up to 15" thick. Call (949) 241-5458 for more information or visit our website at NeolithicDesign.com
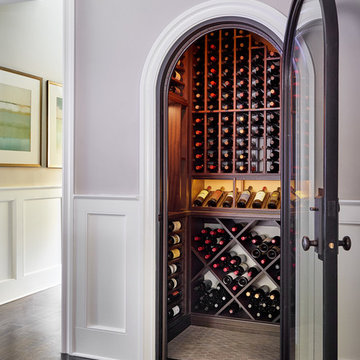
Ispirazione per una piccola cantina tradizionale con rastrelliere portabottiglie
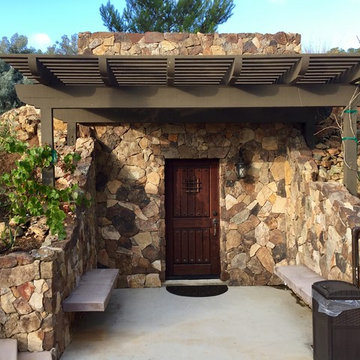
Esempio di una piccola cantina stile rurale con pavimento in travertino, rastrelliere portabottiglie e pavimento beige
Trova il professionista locale adatto per il tuo progetto
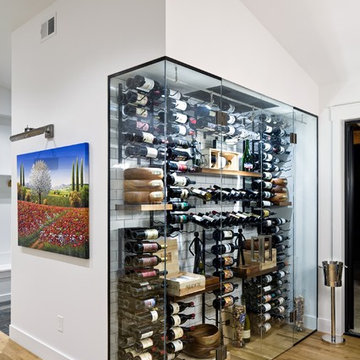
This custom designed wine cellar/ storage feature elegantly displays the wine collection and IronMan trophies collected by the owners.
Photo Credit: StudioQPhoto.com
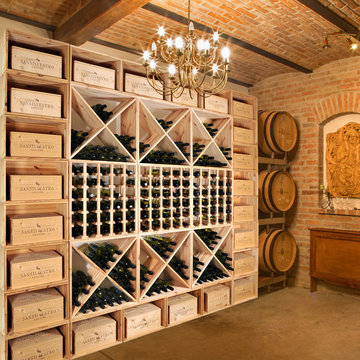
Weinregalsystem VINCASA aus Kiefer natur - überall einsetzbar.
Foto di una grande cantina chic con portabottiglie a scomparti romboidali e pavimento in cemento
Foto di una grande cantina chic con portabottiglie a scomparti romboidali e pavimento in cemento
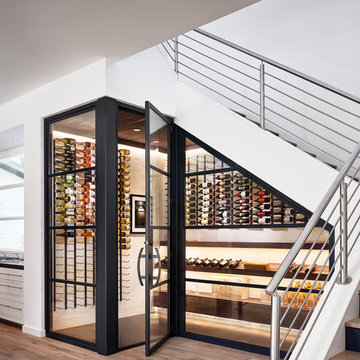
Casey Dunn, Photographer
Esempio di una cantina minimal con portabottiglie a vista e pavimento beige
Esempio di una cantina minimal con portabottiglie a vista e pavimento beige
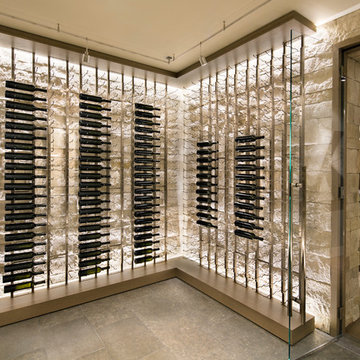
Bernard Andre Photography
Esempio di una grande cantina moderna con pavimento in ardesia, rastrelliere portabottiglie e pavimento grigio
Esempio di una grande cantina moderna con pavimento in ardesia, rastrelliere portabottiglie e pavimento grigio
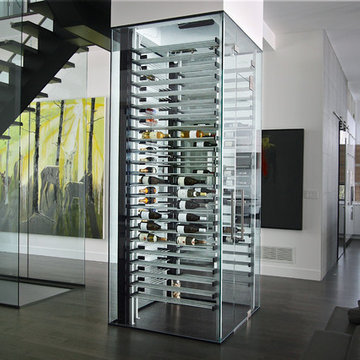
Foto di una cantina contemporanea di medie dimensioni con parquet scuro e portabottiglie a vista
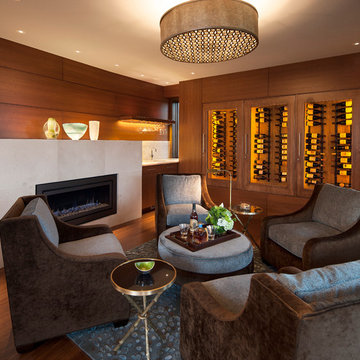
This very comfortable living room incorporates an central pendant light surrounded by perimeter pinhole accent lighting and led strip lighting. Glass forms are accented with crisp halogen lighting while a single shelf is backlit by a warm white LED strip. The wine closet incorporates amber LEDs.
Architect: Mosaic Architects, Boulder Colorado
Photographer: Jim Bartsch Photography
Key Words: Lights in wine room, wine room lighting, family room lighting, pinhole lighting, pendant lighting, ceiling lighting, lighting detail, lighting details, accent lighting, lighting designer, lighting design, modern lighting, modern lighting, modern lighting design, modern lighting, modern design, modern lighting design, modern design
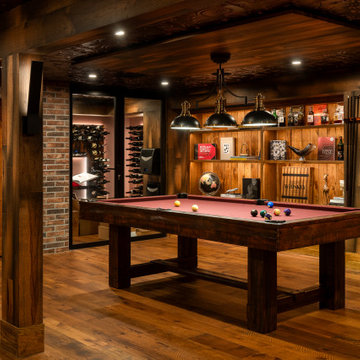
Custom built-in bookshelves and a climate controlled wine room, round out the main section of the Gentleman's Club.
Immagine di una cantina eclettica
Immagine di una cantina eclettica
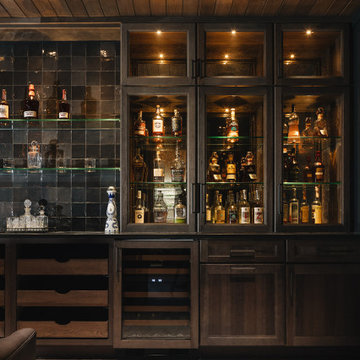
Bourbon and wine room featuring custom hickory cabinetry, antique mirror, black handmade tile backsplash, raised paneling, and Italian paver tile.
Foto di una grande cantina country con pavimento in travertino, pavimento beige e portabottiglie a vista
Foto di una grande cantina country con pavimento in travertino, pavimento beige e portabottiglie a vista
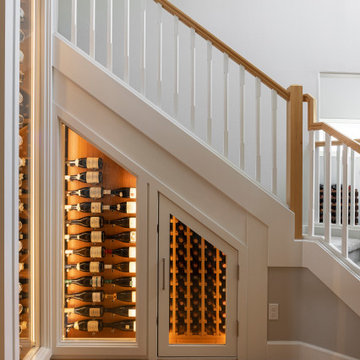
Recast Homes | Design + Build | Portland, Oregon | Photographer: @dibblephoto
Immagine di una cantina chic
Immagine di una cantina chic
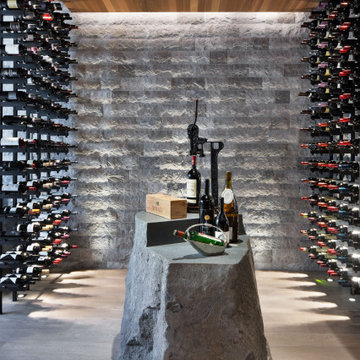
Espacios para disfrutar del vino y conservarlo con mimo y admiración.
Immagine di una grande cantina stile rurale con pavimento in legno massello medio, rastrelliere portabottiglie e pavimento beige
Immagine di una grande cantina stile rurale con pavimento in legno massello medio, rastrelliere portabottiglie e pavimento beige
71.854 Foto di cantine
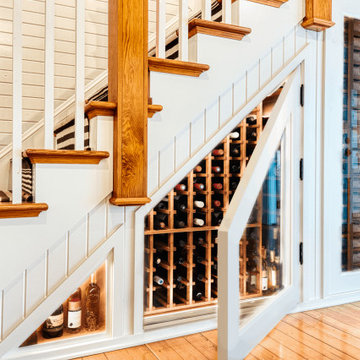
Renovating a historic home comes with a little extra responsibility. We custom matched the stained cherry racking, door hardware, and all the details to blend this under the stairs wine cellar seamlessly into its circa-1900 farmhouse surrounds.
1

