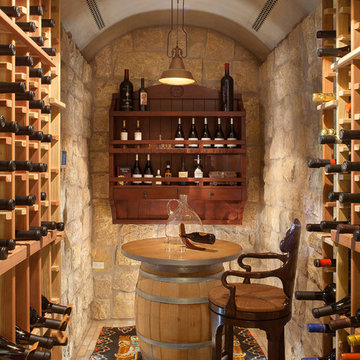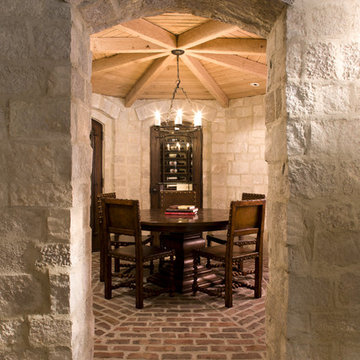575 Foto di cantine con pavimento in mattoni
Filtra anche per:
Budget
Ordina per:Popolari oggi
1 - 20 di 575 foto
1 di 2
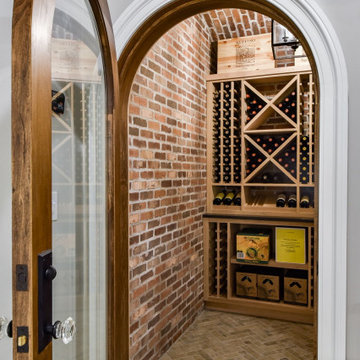
Foto di una cantina classica di medie dimensioni con pavimento in mattoni, rastrelliere portabottiglie e pavimento beige
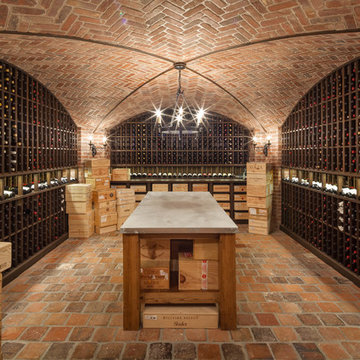
Mike Van Tassell / mikevantassell.com
Idee per una cantina tradizionale con pavimento in mattoni e rastrelliere portabottiglie
Idee per una cantina tradizionale con pavimento in mattoni e rastrelliere portabottiglie
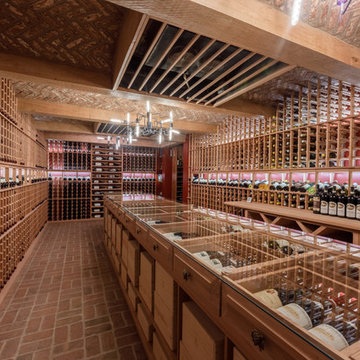
We were thrilled to be working again with these long-time clients in Villanova, PA, to create a two-room wine cellar. This entailed renovating an existing part of their basement and adding an additional room. The best part about this project? The second room is accessed through a secret door! We designed the mechanism that opens the secret door:the door is opened by pressing the cork of a certain wine bottle.
This 8,000-bottle capacity wine cellar features all redwood custom-built shelving, and redwood, glass top display tables. The first room has a redwood paneled ceiling and porcelain tile floors. The second room's ceiling is made from reclaimed wine barrels and the beams are made from cherry wood. The floors are reclaimed brick laid in a two-over-two pattern.
RUDLOFF Custom Builders has won Best of Houzz for Customer Service in 2014, 2015 2016 and 2017. We also were voted Best of Design in 2016, 2017 and 2018, which only 2% of professionals receive. Rudloff Custom Builders has been featured on Houzz in their Kitchen of the Week, What to Know About Using Reclaimed Wood in the Kitchen as well as included in their Bathroom WorkBook article. We are a full service, certified remodeling company that covers all of the Philadelphia suburban area. This business, like most others, developed from a friendship of young entrepreneurs who wanted to make a difference in their clients’ lives, one household at a time. This relationship between partners is much more than a friendship. Edward and Stephen Rudloff are brothers who have renovated and built custom homes together paying close attention to detail. They are carpenters by trade and understand concept and execution. RUDLOFF CUSTOM BUILDERS will provide services for you with the highest level of professionalism, quality, detail, punctuality and craftsmanship, every step of the way along our journey together.
Specializing in residential construction allows us to connect with our clients early in the design phase to ensure that every detail is captured as you imagined. One stop shopping is essentially what you will receive with RUDLOFF CUSTOM BUILDERS from design of your project to the construction of your dreams, executed by on-site project managers and skilled craftsmen. Our concept: envision our client’s ideas and make them a reality. Our mission: CREATING LIFETIME RELATIONSHIPS BUILT ON TRUST AND INTEGRITY.
Photo Credit: JMB Photoworks
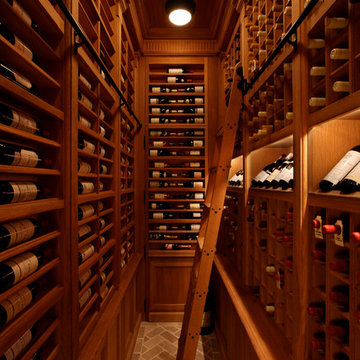
Photograph by Cecil Cole.
Esempio di una grande cantina classica con rastrelliere portabottiglie e pavimento in mattoni
Esempio di una grande cantina classica con rastrelliere portabottiglie e pavimento in mattoni
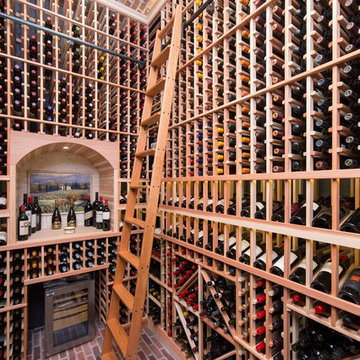
Custom brick floor and ceiling with rolling ladder
Ispirazione per una grande cantina tradizionale con pavimento in mattoni e rastrelliere portabottiglie
Ispirazione per una grande cantina tradizionale con pavimento in mattoni e rastrelliere portabottiglie
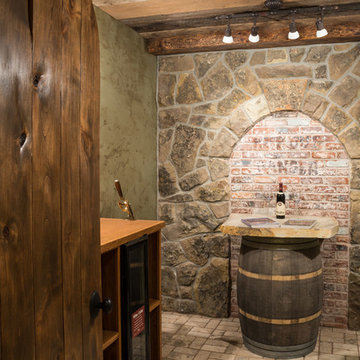
Chandler Photography
Contractor: Chuck Rose of CL Rose Construction - http://clroseconstruction.com
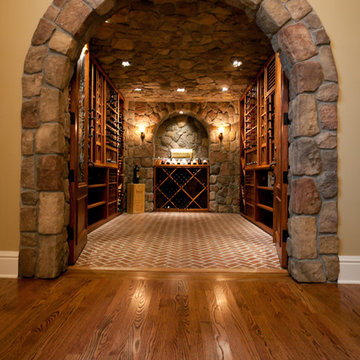
Stone arched wine cellar door with brick floor and mahogany wine racks. Stone arch with main floor wine cellar.
Immagine di una grande cantina minimal con pavimento in mattoni e rastrelliere portabottiglie
Immagine di una grande cantina minimal con pavimento in mattoni e rastrelliere portabottiglie
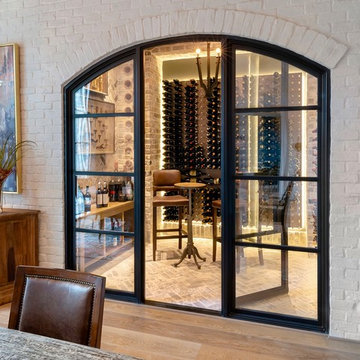
Immagine di una cantina chic di medie dimensioni con pavimento in mattoni, portabottiglie a vista e pavimento grigio
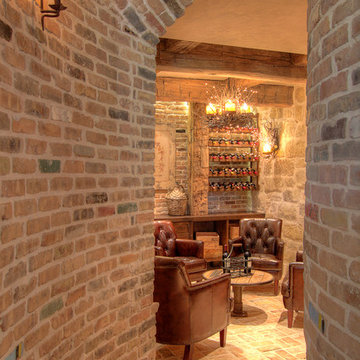
Ispirazione per una cantina mediterranea con pavimento in mattoni e rastrelliere portabottiglie
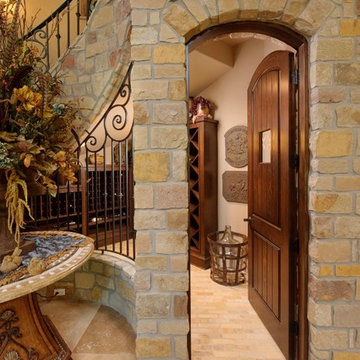
Bruce Glass Photography
Ispirazione per una cantina mediterranea con portabottiglie a scomparti romboidali, pavimento in mattoni e pavimento giallo
Ispirazione per una cantina mediterranea con portabottiglie a scomparti romboidali, pavimento in mattoni e pavimento giallo
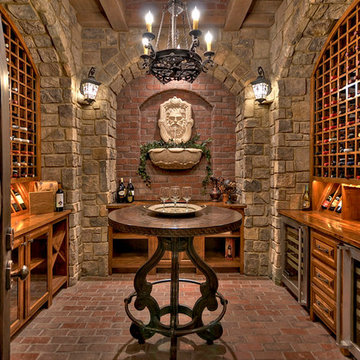
Immagine di una cantina mediterranea con pavimento in mattoni e rastrelliere portabottiglie
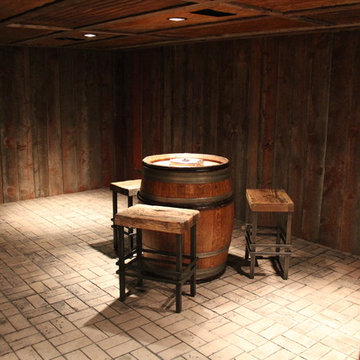
Foto di una grande cantina stile rurale con pavimento in mattoni e pavimento beige
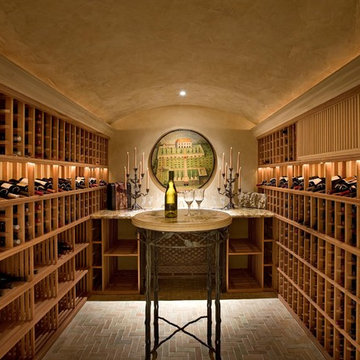
Foto di una cantina mediterranea con pavimento in mattoni e pavimento grigio
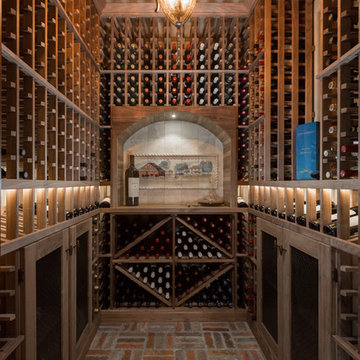
Brian Dunham Photography brdunham.com
Esempio di una piccola cantina classica con pavimento in mattoni e rastrelliere portabottiglie
Esempio di una piccola cantina classica con pavimento in mattoni e rastrelliere portabottiglie
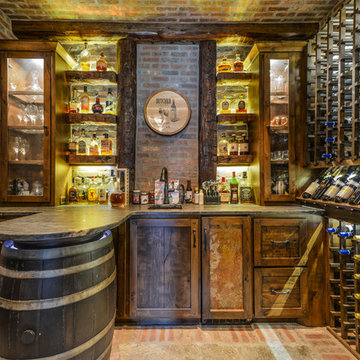
Wine Cellar Features Reclaimed Barnwood and Reclaimed Chicago Brick along with Amazing custom Made Cabinets.
Amazing Colorado Lodge Style Custom Built Home in Eagles Landing Neighborhood of Saint Augusta, Mn - Build by Werschay Homes.
-James Gray Photography
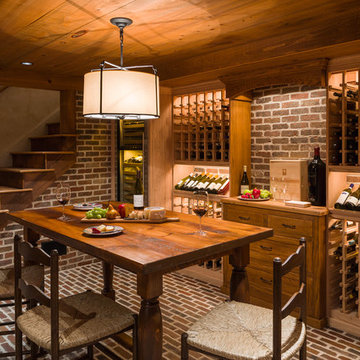
Paul Bartholomew
Idee per una cantina chic con pavimento in mattoni, rastrelliere portabottiglie e pavimento rosso
Idee per una cantina chic con pavimento in mattoni, rastrelliere portabottiglie e pavimento rosso
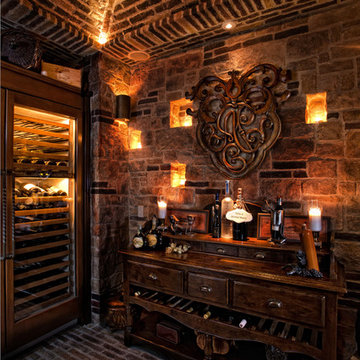
Romantic Wine Cellar
Applied Photography
Idee per una cantina mediterranea con pavimento in mattoni e pavimento nero
Idee per una cantina mediterranea con pavimento in mattoni e pavimento nero
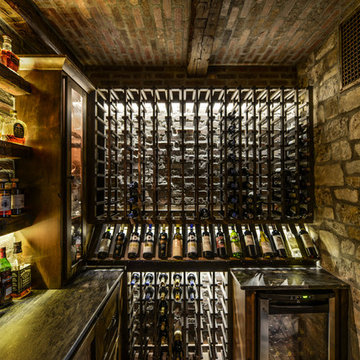
Wine Cellar Features Reclaimed Barnwood and Reclaimed Chicago Brick along with Stunning custom Made Cabinets.
Amazing Colorado Lodge Style Custom Built Home in Eagles Landing Neighborhood of Saint Augusta, Mn - Build by Werschay Homes.
-James Gray Photography
575 Foto di cantine con pavimento in mattoni
1
