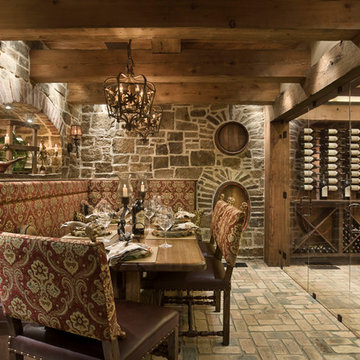Cantina
Filtra anche per:
Budget
Ordina per:Popolari oggi
41 - 60 di 575 foto
1 di 2
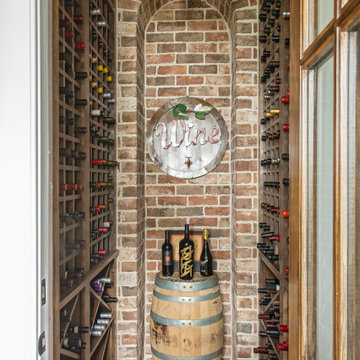
Esempio di una piccola cantina con pavimento in mattoni e portabottiglie a scomparti romboidali
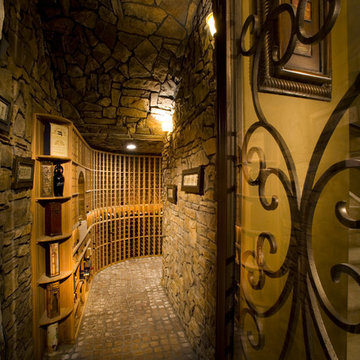
Foto di un'ampia cantina mediterranea con rastrelliere portabottiglie, pavimento in mattoni e pavimento beige
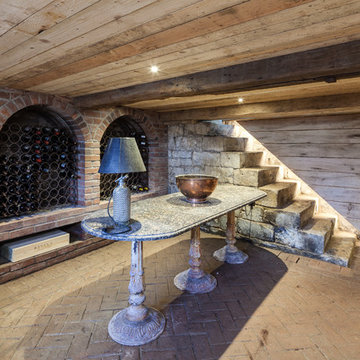
Immagine di una cantina country di medie dimensioni con rastrelliere portabottiglie e pavimento in mattoni
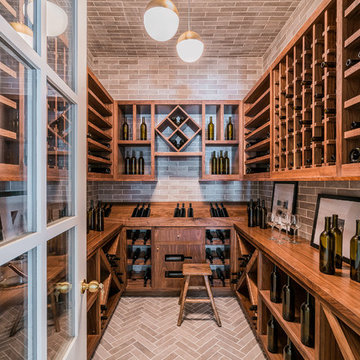
Blake Worthington, Rebecca Duke
Immagine di un'ampia cantina country con pavimento in mattoni, portabottiglie a vista e pavimento beige
Immagine di un'ampia cantina country con pavimento in mattoni, portabottiglie a vista e pavimento beige
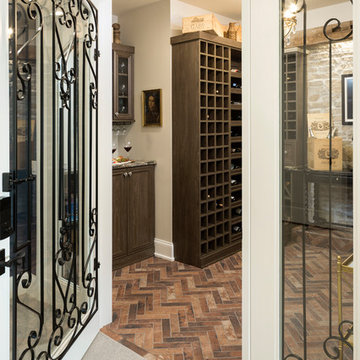
Builder: John Kraemer & Sons | Architecture: Sharratt Design | Landscaping: Yardscapes | Photography: Landmark Photography
Idee per una cantina classica di medie dimensioni con pavimento in mattoni, rastrelliere portabottiglie e pavimento rosso
Idee per una cantina classica di medie dimensioni con pavimento in mattoni, rastrelliere portabottiglie e pavimento rosso
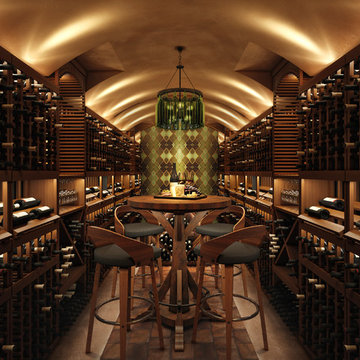
Esempio di una cantina mediterranea con pavimento in mattoni e rastrelliere portabottiglie
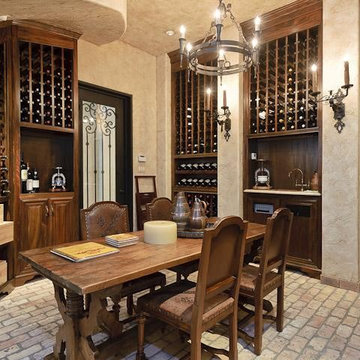
"Best of Houzz"
Idee per una grande cantina classica con pavimento in mattoni e portabottiglie a vista
Idee per una grande cantina classica con pavimento in mattoni e portabottiglie a vista
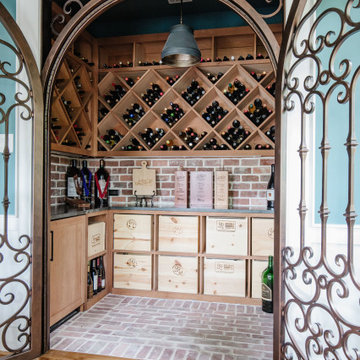
Idee per una cantina country di medie dimensioni con pavimento in mattoni, portabottiglie a scomparti romboidali e pavimento rosso
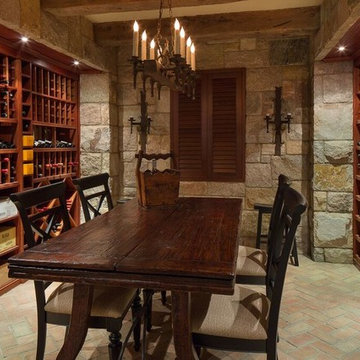
Foto di una cantina stile rurale di medie dimensioni con pavimento in mattoni, rastrelliere portabottiglie e pavimento multicolore

The genesis of design for this desert retreat was the informal dining area in which the clients, along with family and friends, would gather.
Located in north Scottsdale’s prestigious Silverleaf, this ranch hacienda offers 6,500 square feet of gracious hospitality for family and friends. Focused around the informal dining area, the home’s living spaces, both indoor and outdoor, offer warmth of materials and proximity for expansion of the casual dining space that the owners envisioned for hosting gatherings to include their two grown children, parents, and many friends.
The kitchen, adjacent to the informal dining, serves as the functioning heart of the home and is open to the great room, informal dining room, and office, and is mere steps away from the outdoor patio lounge and poolside guest casita. Additionally, the main house master suite enjoys spectacular vistas of the adjacent McDowell mountains and distant Phoenix city lights.
The clients, who desired ample guest quarters for their visiting adult children, decided on a detached guest casita featuring two bedroom suites, a living area, and a small kitchen. The guest casita’s spectacular bedroom mountain views are surpassed only by the living area views of distant mountains seen beyond the spectacular pool and outdoor living spaces.
Project Details | Desert Retreat, Silverleaf – Scottsdale, AZ
Architect: C.P. Drewett, AIA, NCARB; Drewett Works, Scottsdale, AZ
Builder: Sonora West Development, Scottsdale, AZ
Photographer: Dino Tonn
Featured in Phoenix Home and Garden, May 2015, “Sporting Style: Golf Enthusiast Christie Austin Earns Top Scores on the Home Front”
See more of this project here: http://drewettworks.com/desert-retreat-at-silverleaf/
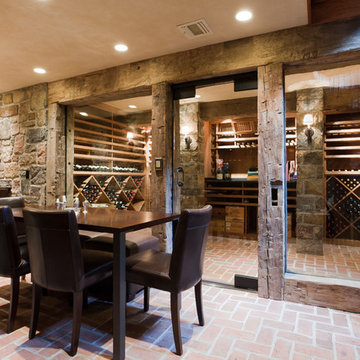
This custom wine cellar entry door features solid glass with top and bottom pivot hinges and matching solid glass windows.
Esempio di un'ampia cantina rustica con portabottiglie a scomparti romboidali, pavimento in mattoni e pavimento rosso
Esempio di un'ampia cantina rustica con portabottiglie a scomparti romboidali, pavimento in mattoni e pavimento rosso
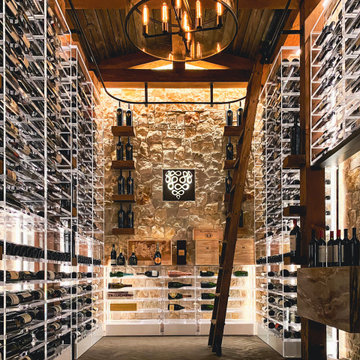
This industrial modern cellar blends rustic materials with flawlessly clear lucite wine racks. We also designed a lighting stradegy for the wine racks that made them shimmer and glow.
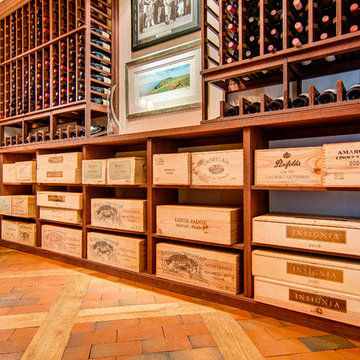
Foto di una cantina chic di medie dimensioni con pavimento in mattoni e portabottiglie a vista
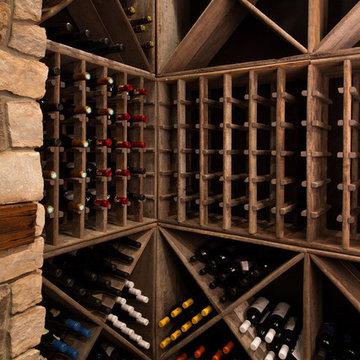
Esempio di una cantina classica di medie dimensioni con pavimento in mattoni e portabottiglie a scomparti romboidali
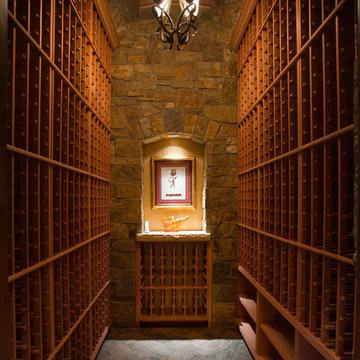
In this wine cellar, the chandelier creates a dramatic lighting to the hallway-like room, with floor to ceiling wood wine racks.
A stone alcove for a painting is the statement piece of the room. Reclaimed brick floors mature the warm tone of the room.
Built by ULFBUILT, a general contractor of custom homes in Vail CO.
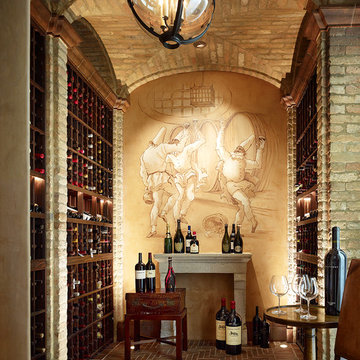
Idee per una cantina mediterranea con pavimento in mattoni e pavimento rosso
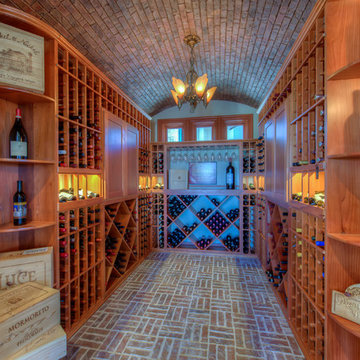
Wine Room, brick floor, brick ceiling, barrel ceiling
Immagine di una cantina chic con pavimento in mattoni, portabottiglie a vista e pavimento rosso
Immagine di una cantina chic con pavimento in mattoni, portabottiglie a vista e pavimento rosso
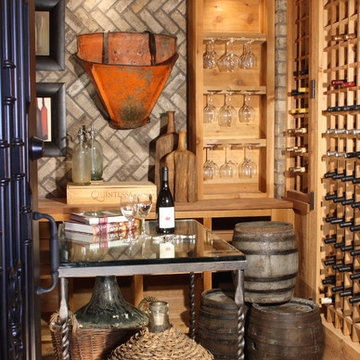
Foto di una grande cantina chic con pavimento in mattoni e rastrelliere portabottiglie
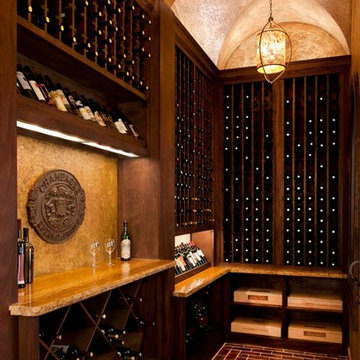
Designer: Tracy Rasor, Allied ASID
Design Firm: Dallas Design Group, Interiors
Photographer: Dan Piassick
Ispirazione per una cantina mediterranea di medie dimensioni con pavimento in mattoni e rastrelliere portabottiglie
Ispirazione per una cantina mediterranea di medie dimensioni con pavimento in mattoni e rastrelliere portabottiglie
3
