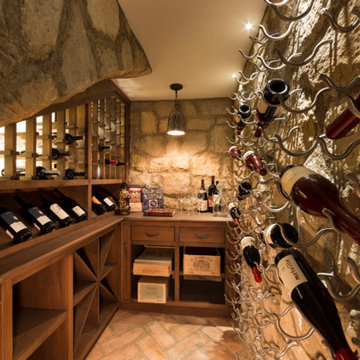59 Foto di piccole cantine con pavimento in mattoni
Filtra anche per:
Budget
Ordina per:Popolari oggi
1 - 20 di 59 foto
1 di 3
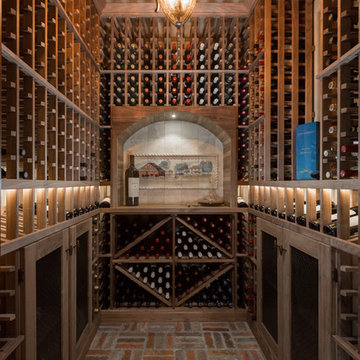
Brian Dunham Photography brdunham.com
Esempio di una piccola cantina classica con pavimento in mattoni e rastrelliere portabottiglie
Esempio di una piccola cantina classica con pavimento in mattoni e rastrelliere portabottiglie
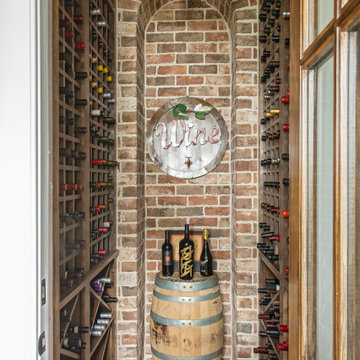
Esempio di una piccola cantina con pavimento in mattoni e portabottiglie a scomparti romboidali

The genesis of design for this desert retreat was the informal dining area in which the clients, along with family and friends, would gather.
Located in north Scottsdale’s prestigious Silverleaf, this ranch hacienda offers 6,500 square feet of gracious hospitality for family and friends. Focused around the informal dining area, the home’s living spaces, both indoor and outdoor, offer warmth of materials and proximity for expansion of the casual dining space that the owners envisioned for hosting gatherings to include their two grown children, parents, and many friends.
The kitchen, adjacent to the informal dining, serves as the functioning heart of the home and is open to the great room, informal dining room, and office, and is mere steps away from the outdoor patio lounge and poolside guest casita. Additionally, the main house master suite enjoys spectacular vistas of the adjacent McDowell mountains and distant Phoenix city lights.
The clients, who desired ample guest quarters for their visiting adult children, decided on a detached guest casita featuring two bedroom suites, a living area, and a small kitchen. The guest casita’s spectacular bedroom mountain views are surpassed only by the living area views of distant mountains seen beyond the spectacular pool and outdoor living spaces.
Project Details | Desert Retreat, Silverleaf – Scottsdale, AZ
Architect: C.P. Drewett, AIA, NCARB; Drewett Works, Scottsdale, AZ
Builder: Sonora West Development, Scottsdale, AZ
Photographer: Dino Tonn
Featured in Phoenix Home and Garden, May 2015, “Sporting Style: Golf Enthusiast Christie Austin Earns Top Scores on the Home Front”
See more of this project here: http://drewettworks.com/desert-retreat-at-silverleaf/
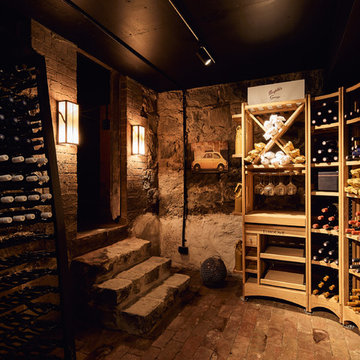
Peter Bennetts
Ispirazione per una piccola cantina con pavimento in mattoni, rastrelliere portabottiglie e pavimento multicolore
Ispirazione per una piccola cantina con pavimento in mattoni, rastrelliere portabottiglie e pavimento multicolore
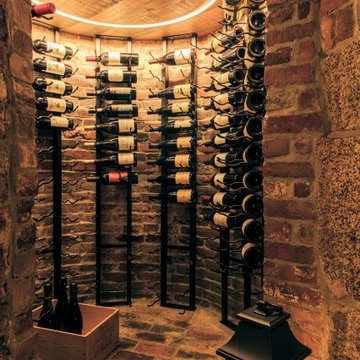
TEAM:
Architect: LDa Architecture & Interiors
Interior Design: LDa Architecture & Interiors
Builder: F.H. Perry
Photographer: Sean Litchfield
Foto di una piccola cantina boho chic con pavimento in mattoni e rastrelliere portabottiglie
Foto di una piccola cantina boho chic con pavimento in mattoni e rastrelliere portabottiglie
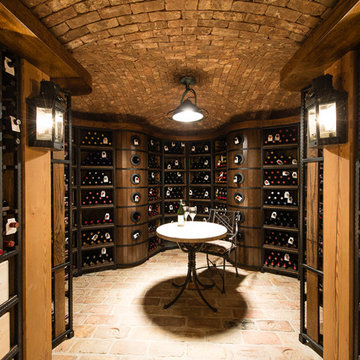
Brick Vaulted Wine Room with Black Wood Wine Racks, Stone Tile Floor, and an Elegant Wine Tasting Table
Idee per una piccola cantina mediterranea con pavimento in mattoni, rastrelliere portabottiglie e pavimento rosa
Idee per una piccola cantina mediterranea con pavimento in mattoni, rastrelliere portabottiglie e pavimento rosa
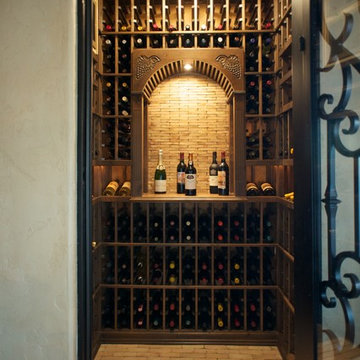
Doug Mazell
Ispirazione per una piccola cantina mediterranea con pavimento in mattoni e rastrelliere portabottiglie
Ispirazione per una piccola cantina mediterranea con pavimento in mattoni e rastrelliere portabottiglie
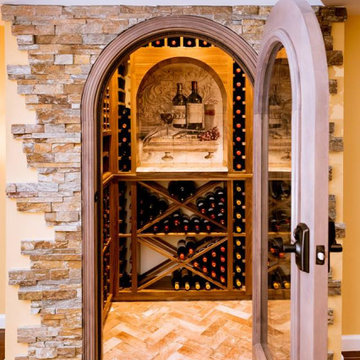
Custom wine closet w herringbone floor, tile mural, wine cellar door w wrought iron, black walnut wine racks
Ispirazione per una piccola cantina tradizionale con pavimento in mattoni, rastrelliere portabottiglie e pavimento grigio
Ispirazione per una piccola cantina tradizionale con pavimento in mattoni, rastrelliere portabottiglie e pavimento grigio
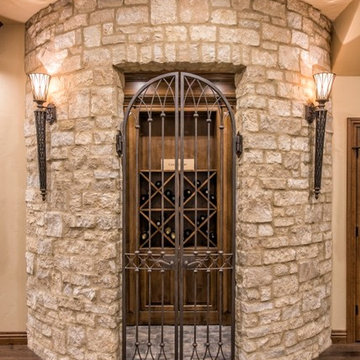
Randy Colwell
Esempio di una piccola cantina classica con pavimento in mattoni e portabottiglie a scomparti romboidali
Esempio di una piccola cantina classica con pavimento in mattoni e portabottiglie a scomparti romboidali
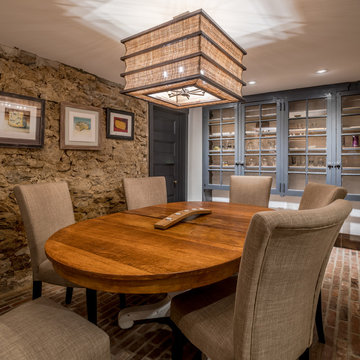
Angle Eye Photography
Foto di una piccola cantina country con pavimento in mattoni, portabottiglie a vista e pavimento rosso
Foto di una piccola cantina country con pavimento in mattoni, portabottiglie a vista e pavimento rosso
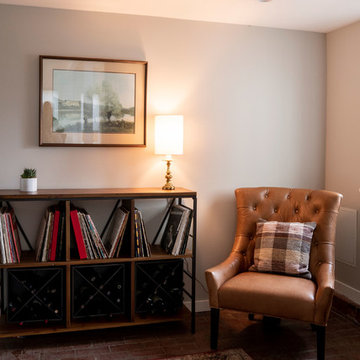
Foto di una piccola cantina country con pavimento in mattoni, portabottiglie a scomparti romboidali e pavimento rosso
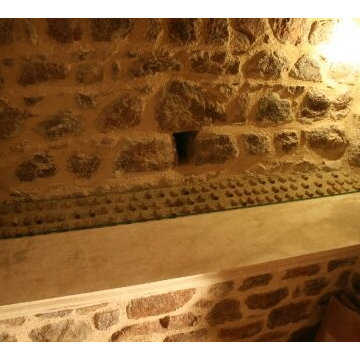
perrier
Immagine di una piccola cantina chic con pavimento in mattoni, rastrelliere portabottiglie e pavimento rosso
Immagine di una piccola cantina chic con pavimento in mattoni, rastrelliere portabottiglie e pavimento rosso
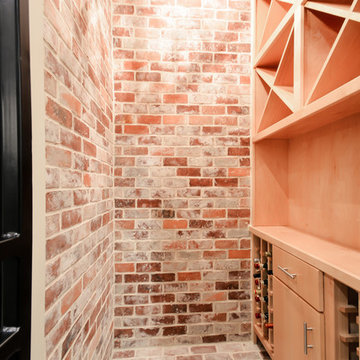
Ispirazione per una piccola cantina classica con pavimento in mattoni e portabottiglie a scomparti romboidali
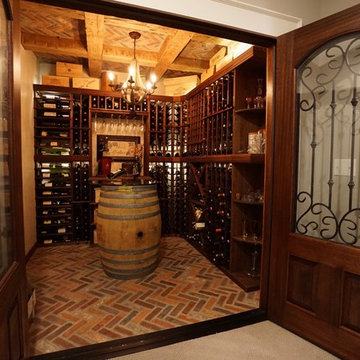
Foto di una piccola cantina mediterranea con pavimento in mattoni e rastrelliere portabottiglie
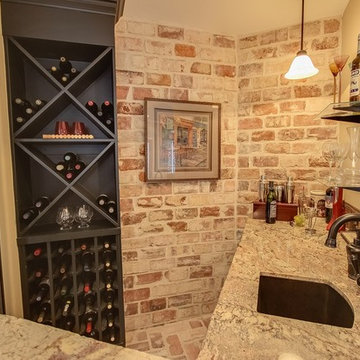
Created a custom wine room using recycled brick materials for the floor and one wall.
Immagine di una piccola cantina tradizionale con pavimento in mattoni e rastrelliere portabottiglie
Immagine di una piccola cantina tradizionale con pavimento in mattoni e rastrelliere portabottiglie
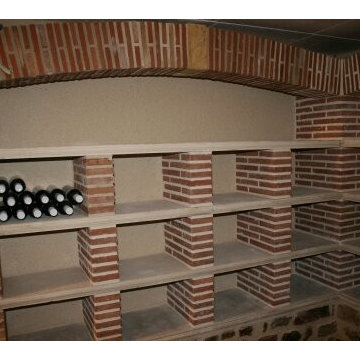
perrier
Idee per una piccola cantina tradizionale con pavimento in mattoni, rastrelliere portabottiglie e pavimento rosso
Idee per una piccola cantina tradizionale con pavimento in mattoni, rastrelliere portabottiglie e pavimento rosso
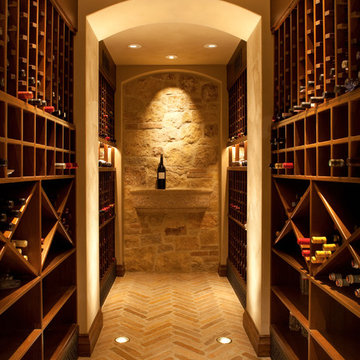
A complete remodel of a 70s-era home re-imagines its original post-modern architecture. The new design emphasizes details such as a phoenix motif (significant to the family) that appears on a fountain as well as at the living room fireplace surround, both designed by the firm. Mahogany paneling, stone and walnut flooring, elaborate ceiling treatments, steel picture windows that frame panoramic views, and carved limestone window surrounds contribute new texture and character.
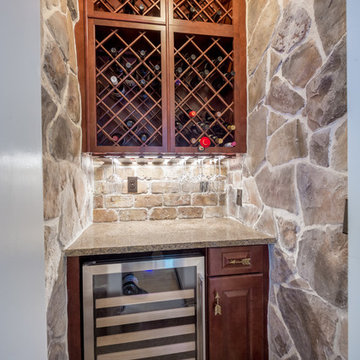
Wine cellar with built in wood shelving.
Idee per una piccola cantina tradizionale con pavimento in mattoni, portabottiglie a scomparti romboidali e pavimento beige
Idee per una piccola cantina tradizionale con pavimento in mattoni, portabottiglie a scomparti romboidali e pavimento beige
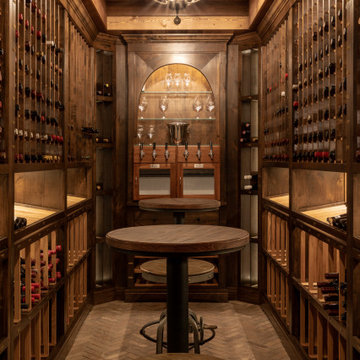
Custom made wine cellar with an Old World feel. Dark stained cabinetry, brick floors in herringbone pattern and wine tasting tables.
Foto di una piccola cantina chic con pavimento in mattoni e rastrelliere portabottiglie
Foto di una piccola cantina chic con pavimento in mattoni e rastrelliere portabottiglie
59 Foto di piccole cantine con pavimento in mattoni
1
