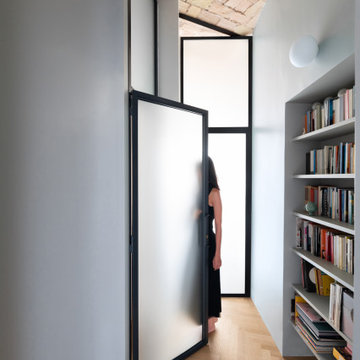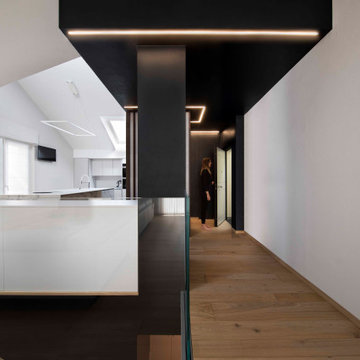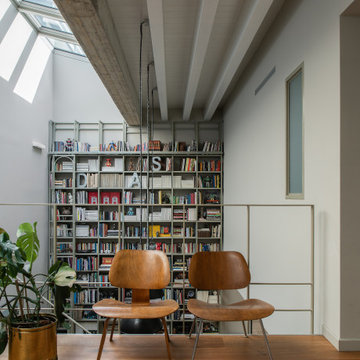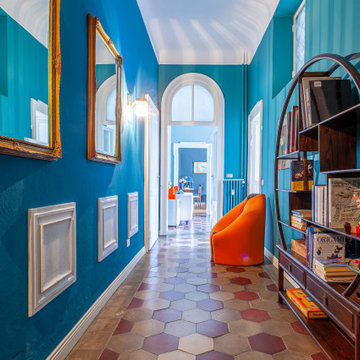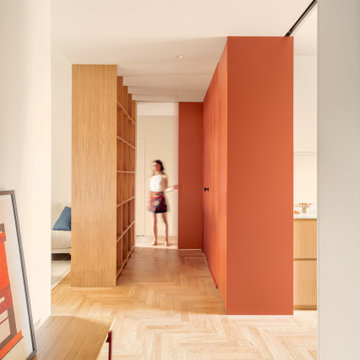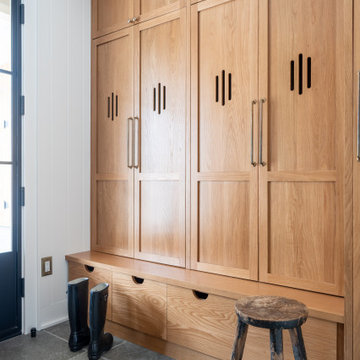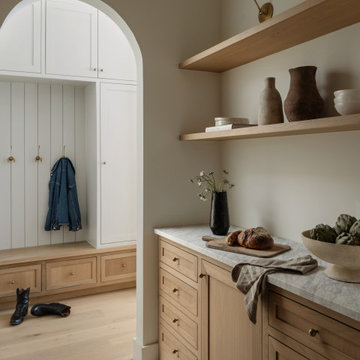824.644 Foto di ingressi e corridoi
Filtra anche per:
Budget
Ordina per:Popolari oggi
1 - 20 di 824.644 foto
Trova il professionista locale adatto per il tuo progetto

The Villa Mostaccini, situated on the hills of
Bordighera, is one of the most beautiful and
important villas in Liguria.
Built in 1932 in the characteristic stile of
the late Italian renaissance, it has been
meticulously restored to the highest
standards of design, while maintaining the
original details that distinguish it.
Capoferri substituted all wood windows as
well as their sills and reveals, maintaining the
aspect of traditional windows and blending
perfectly with the historic aesthetics of the villa.
Where possible, certain elements, like for
instance the internal wooden shutters and
the brass handles, have been restored and
refitted rather than substituted.
For the elegant living room with its stunning
view of the sea, Architect Maiga opted for
a large two-leaved pivot window from true
bronze that offers the guests of the villa an
unforgettable experience.
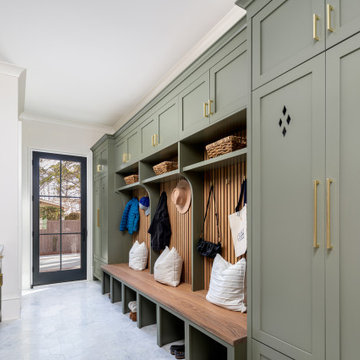
The Mudroom ? With ample storage space for your bookbags, shoes and furry friends ? Cabinet Paint Color: BM Vineland #pikeproperties
Esempio di un ingresso o corridoio tradizionale
Esempio di un ingresso o corridoio tradizionale
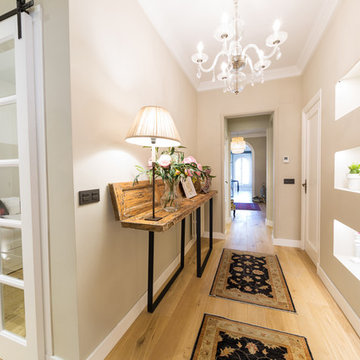
Ébano arquitectura de interiores reforma este antiguo apartamento en el centro de Alcoy, de fuerte personalidad. El diseño respeta la estética clásica original recuperando muchos elementos existentes y modernizándolos. En los espacios comunes utilizamos la madera, colores claros y elementos en negro e inoxidable. Esta neutralidad contrasta con la decoración de los baños y dormitorios, mucho más atrevidos, que sin duda no pasan desapercibidos.
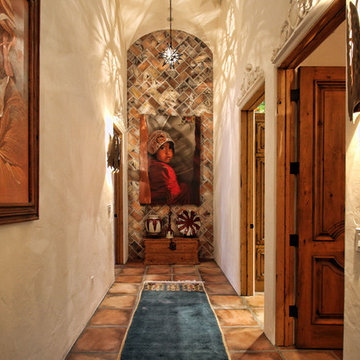
Miroslav Peric
Ispirazione per un ingresso o corridoio stile americano con pareti beige e pavimento in terracotta
Ispirazione per un ingresso o corridoio stile americano con pareti beige e pavimento in terracotta

Spoutnik Architecture - photos Pierre Séron
Idee per un ingresso o corridoio design di medie dimensioni con pareti bianche e parquet chiaro
Idee per un ingresso o corridoio design di medie dimensioni con pareti bianche e parquet chiaro
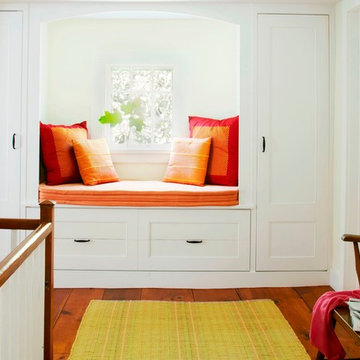
Laura Resen
Foto di un ingresso o corridoio country con pareti bianche e parquet scuro
Foto di un ingresso o corridoio country con pareti bianche e parquet scuro
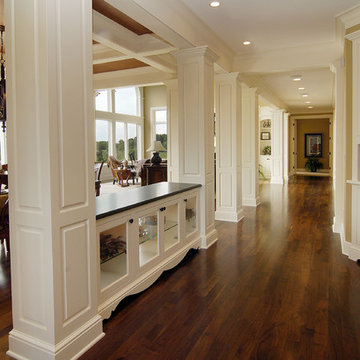
A recently completed John Kraemer & Sons home in Credit River Township, MN.
Photography: Landmark Photography and VHT Studios.
Foto di un ingresso o corridoio chic con pareti bianche, parquet scuro e pavimento marrone
Foto di un ingresso o corridoio chic con pareti bianche, parquet scuro e pavimento marrone
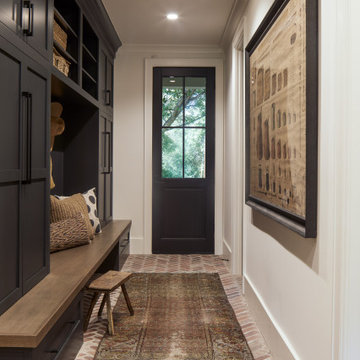
Foto di un ingresso con anticamera con pavimento in mattoni, una porta singola e una porta nera
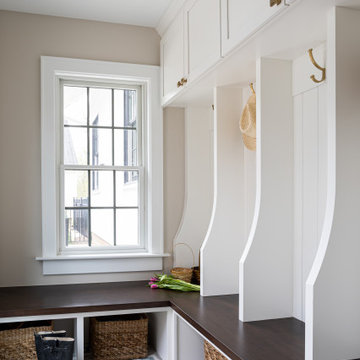
mudroom entry
Ispirazione per un ingresso con anticamera classico di medie dimensioni con pareti beige e pavimento in cemento
Ispirazione per un ingresso con anticamera classico di medie dimensioni con pareti beige e pavimento in cemento
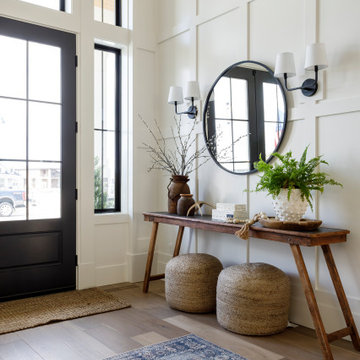
This new construction project in Williamson River Ranch in Eagle, Idaho was Built by Todd Campbell Homes and designed and furnished by me. Photography By Andi Marshall.
824.644 Foto di ingressi e corridoi

Interior Design: Tucker Thomas Interior Design
Builder: Structural Image
Photography: Spacecrafting
Custom Cabinetry: Engstrom
Wood Products
Ispirazione per un ingresso con anticamera chic di medie dimensioni con pavimento multicolore
Ispirazione per un ingresso con anticamera chic di medie dimensioni con pavimento multicolore

Barry Grossman Photography
Ispirazione per un ingresso minimal con pareti bianche
Ispirazione per un ingresso minimal con pareti bianche
1
