2.200 Foto di ingressi e corridoi con soffitto ribassato
Filtra anche per:
Budget
Ordina per:Popolari oggi
1 - 20 di 2.200 foto
1 di 2

Foto di un ingresso american style di medie dimensioni con pareti arancioni, pavimento in ardesia, una porta singola, una porta in legno bruno e soffitto ribassato
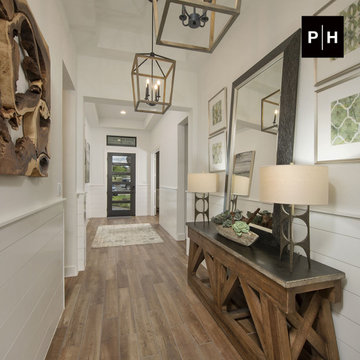
Entryway
Esempio di un corridoio con pareti beige, pavimento in legno massello medio, una porta singola, una porta in legno scuro, soffitto ribassato e pareti in perlinato
Esempio di un corridoio con pareti beige, pavimento in legno massello medio, una porta singola, una porta in legno scuro, soffitto ribassato e pareti in perlinato

Ispirazione per un ingresso costiero di medie dimensioni con pareti bianche, parquet chiaro, una porta singola, una porta nera, pavimento beige, soffitto ribassato e pareti in legno

The Entryway's eight foot tall door, sidelights, and transom allow plenty of natural light to filter in. An open railing staircase to the finished Lower Level is adjacent to the entry.
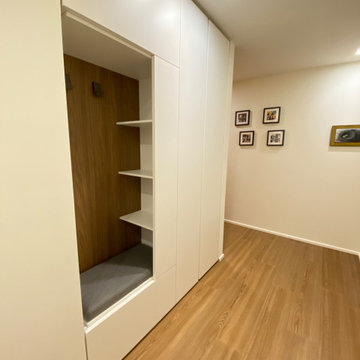
Armadiatura incassata a muro con seduta e mensole a giorno.
Esempio di un ingresso minimalista di medie dimensioni con soffitto ribassato e armadio
Esempio di un ingresso minimalista di medie dimensioni con soffitto ribassato e armadio

L’ingresso: sulla parte destra dell’ingresso la nicchia è stata ingrandita con l’inserimento di un mobile su misura che funge da svuota-tasche e scarpiera. Qui il soffitto si abbassa e crea una zona di “compressione” in modo da allargare lo spazio della zona Living una volta superato l’arco ed il gradino!

Foto di un ingresso o corridoio classico di medie dimensioni con pavimento in gres porcellanato, pavimento beige, pareti rosa e soffitto ribassato

Nestled into a hillside, this timber-framed family home enjoys uninterrupted views out across the countryside of the North Downs. A newly built property, it is an elegant fusion of traditional crafts and materials with contemporary design.
Our clients had a vision for a modern sustainable house with practical yet beautiful interiors, a home with character that quietly celebrates the details. For example, where uniformity might have prevailed, over 1000 handmade pegs were used in the construction of the timber frame.
The building consists of three interlinked structures enclosed by a flint wall. The house takes inspiration from the local vernacular, with flint, black timber, clay tiles and roof pitches referencing the historic buildings in the area.
The structure was manufactured offsite using highly insulated preassembled panels sourced from sustainably managed forests. Once assembled onsite, walls were finished with natural clay plaster for a calming indoor living environment.
Timber is a constant presence throughout the house. At the heart of the building is a green oak timber-framed barn that creates a warm and inviting hub that seamlessly connects the living, kitchen and ancillary spaces. Daylight filters through the intricate timber framework, softly illuminating the clay plaster walls.
Along the south-facing wall floor-to-ceiling glass panels provide sweeping views of the landscape and open on to the terrace.
A second barn-like volume staggered half a level below the main living area is home to additional living space, a study, gym and the bedrooms.
The house was designed to be entirely off-grid for short periods if required, with the inclusion of Tesla powerpack batteries. Alongside underfloor heating throughout, a mechanical heat recovery system, LED lighting and home automation, the house is highly insulated, is zero VOC and plastic use was minimised on the project.
Outside, a rainwater harvesting system irrigates the garden and fields and woodland below the house have been rewilded.

All'ingresso, oltre alla libreria Metrica di Mogg, che è il primo arredo che vediamo entrando in casa, abbiamo inserito una consolle allungabile (modello Leonardo di Pezzani) che viene utilizzata come tavolo da pranzo quando ci sono ospiti
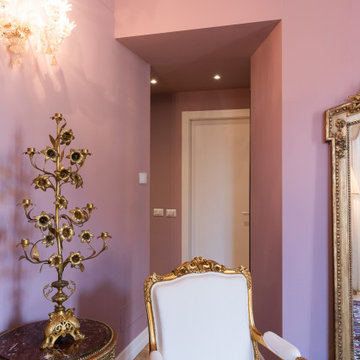
Ispirazione per un piccolo ingresso o corridoio chic con pareti rosa, parquet chiaro e soffitto ribassato

Idee per un ingresso chic con pareti beige, pavimento in legno massello medio, una porta singola, una porta in vetro, pavimento marrone, soffitto in perlinato, soffitto ribassato e pareti in perlinato

Immagine di una porta d'ingresso moderna di medie dimensioni con pareti bianche, parquet chiaro, una porta singola, una porta in legno bruno, pavimento marrone e soffitto ribassato
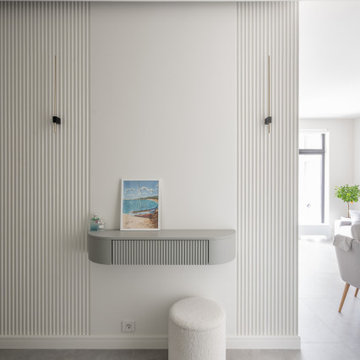
Прихожая в современном стиле
Foto di un piccolo ingresso o corridoio design con pareti bianche, pavimento in gres porcellanato, pavimento grigio, soffitto ribassato e pannellatura
Foto di un piccolo ingresso o corridoio design con pareti bianche, pavimento in gres porcellanato, pavimento grigio, soffitto ribassato e pannellatura
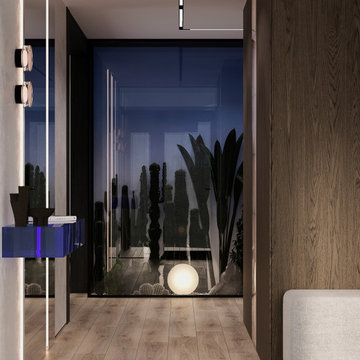
Foto di un corridoio design di medie dimensioni con pareti bianche, pavimento in laminato, una porta singola, una porta in vetro, pavimento beige, soffitto ribassato e carta da parati

Liadesign
Foto di un ingresso minimal di medie dimensioni con pareti beige, parquet chiaro, una porta singola, una porta bianca e soffitto ribassato
Foto di un ingresso minimal di medie dimensioni con pareti beige, parquet chiaro, una porta singola, una porta bianca e soffitto ribassato
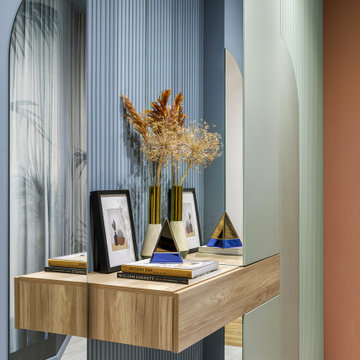
Un ufficio, moderno, lineare e neutro viene riconvertito in abitazione e reso accogliente attraverso un gioco di colori, rivestimenti e decor. La sua particolare conformazione, costituita da uno stretto corridoio, è stata lo stimolo alla progettazione che si è trasformato da limite in opportunità.
Lo spazio si presenta trasformato e ripartito, illuminato da grandi finestre a nastro che riempiono l’ambiente di luce naturale. L’intervento è consistito quindi nella valorizzazione degli ambienti esistenti, monocromatici e lineari che, grazie ai giochi volumetrici già presenti, si prestavano adeguatamente ad un gioco cromatico e decorativo.
I colori scelti hanno delineato gli ambienti e ne hanno aumentato lo spazio . Il verde del living, nelle due tonalità, esprime rigenerazione e rinascita, portandoci a respirare più profondamente e trasmettendo fiducia e sicurezza. Favorisce l’abbassamento della pressione sanguigna stimolando l’ipofisi: l’ideale per la zona giorno! La palette cromatica comprende anche bianco che fa da tela neutra, aiutando ad alleggerire l’ambiente conferendo equilibrio e serenità.
La cucina è il cuore della casa, racchiusa in un “cubo” cromatico che infonde apertura e socialità, generando un ambiente dinamico e multifunzionale. Diventa il luogo per accogliere e condividere, accompagnati dal rosso mattone, colore che aumenta l’energia e stimola l’appetito

Immagine di un grande ingresso contemporaneo con pareti bianche, parquet chiaro, una porta singola, una porta in vetro, pavimento marrone e soffitto ribassato

Foto di un ingresso o corridoio contemporaneo di medie dimensioni con pareti beige, pavimento in gres porcellanato, pavimento beige e soffitto ribassato

Benedict Canyon Beverly Hills luxury mansion modern front door entrance ponds. Photo by William MacCollum.
Idee per un'ampia porta d'ingresso minimalista con pareti multicolore, una porta a pivot, una porta in legno scuro, pavimento beige e soffitto ribassato
Idee per un'ampia porta d'ingresso minimalista con pareti multicolore, una porta a pivot, una porta in legno scuro, pavimento beige e soffitto ribassato
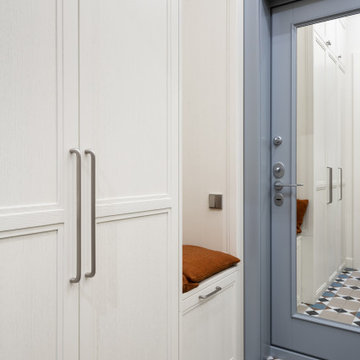
hallway
Idee per un piccolo ingresso o corridoio contemporaneo con pareti grigie, pavimento con piastrelle in ceramica, pavimento multicolore e soffitto ribassato
Idee per un piccolo ingresso o corridoio contemporaneo con pareti grigie, pavimento con piastrelle in ceramica, pavimento multicolore e soffitto ribassato
2.200 Foto di ingressi e corridoi con soffitto ribassato
1