540 Foto di ingressi e corridoi marroni con soffitto ribassato
Filtra anche per:
Budget
Ordina per:Popolari oggi
1 - 20 di 540 foto
1 di 3

Прихожая-холл.
Immagine di un corridoio minimal con pavimento in gres porcellanato, una porta singola, soffitto ribassato e pannellatura
Immagine di un corridoio minimal con pavimento in gres porcellanato, una porta singola, soffitto ribassato e pannellatura

One special high-functioning feature to this home was to incorporate a mudroom. This creates functionality for storage and the sort of essential items needed when you are in and out of the house or need a place to put your companies belongings.

Immagine di un ampio ingresso con pareti multicolore, pavimento in legno massello medio, una porta singola, una porta in vetro, pavimento marrone e soffitto ribassato

All'ingresso dell'abitazione troviamo una madia di Lago con specchi e mobili cappottiera di Caccaro. Due porte a vetro scorrevoli separano l'ambiente cucina.
Foto di Simone Marulli
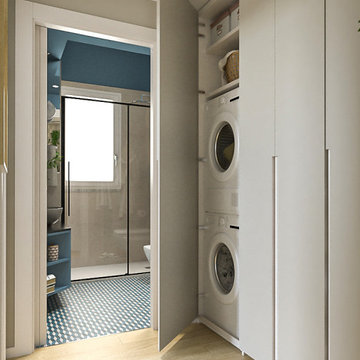
Liadesign
Foto di un ingresso o corridoio contemporaneo di medie dimensioni con pareti beige, parquet chiaro e soffitto ribassato
Foto di un ingresso o corridoio contemporaneo di medie dimensioni con pareti beige, parquet chiaro e soffitto ribassato

Balboa Oak Hardwood– The Alta Vista Hardwood Flooring is a return to vintage European Design. These beautiful classic and refined floors are crafted out of French White Oak, a premier hardwood species that has been used for everything from flooring to shipbuilding over the centuries due to its stability.

Benedict Canyon Beverly Hills luxury mansion modern front door entrance ponds. Photo by William MacCollum.
Idee per un'ampia porta d'ingresso minimalista con pareti multicolore, una porta a pivot, una porta in legno scuro, pavimento beige e soffitto ribassato
Idee per un'ampia porta d'ingresso minimalista con pareti multicolore, una porta a pivot, una porta in legno scuro, pavimento beige e soffitto ribassato

Esempio di un grande ingresso o corridoio contemporaneo con pareti bianche, parquet chiaro, pavimento multicolore, soffitto ribassato e boiserie

Foto di un ingresso o corridoio contemporaneo di medie dimensioni con pareti beige, pavimento in gres porcellanato, pavimento beige e soffitto ribassato

Esempio di un ingresso design di medie dimensioni con pareti marroni, parquet chiaro, una porta scorrevole, una porta in vetro, soffitto ribassato e carta da parati

Evoluzione di un progetto di ristrutturazione completa appartamento da 110mq
Idee per un piccolo ingresso design con pareti bianche, parquet chiaro, una porta singola, una porta bianca, pavimento marrone e soffitto ribassato
Idee per un piccolo ingresso design con pareti bianche, parquet chiaro, una porta singola, una porta bianca, pavimento marrone e soffitto ribassato

Nestled into a hillside, this timber-framed family home enjoys uninterrupted views out across the countryside of the North Downs. A newly built property, it is an elegant fusion of traditional crafts and materials with contemporary design.
Our clients had a vision for a modern sustainable house with practical yet beautiful interiors, a home with character that quietly celebrates the details. For example, where uniformity might have prevailed, over 1000 handmade pegs were used in the construction of the timber frame.
The building consists of three interlinked structures enclosed by a flint wall. The house takes inspiration from the local vernacular, with flint, black timber, clay tiles and roof pitches referencing the historic buildings in the area.
The structure was manufactured offsite using highly insulated preassembled panels sourced from sustainably managed forests. Once assembled onsite, walls were finished with natural clay plaster for a calming indoor living environment.
Timber is a constant presence throughout the house. At the heart of the building is a green oak timber-framed barn that creates a warm and inviting hub that seamlessly connects the living, kitchen and ancillary spaces. Daylight filters through the intricate timber framework, softly illuminating the clay plaster walls.
Along the south-facing wall floor-to-ceiling glass panels provide sweeping views of the landscape and open on to the terrace.
A second barn-like volume staggered half a level below the main living area is home to additional living space, a study, gym and the bedrooms.
The house was designed to be entirely off-grid for short periods if required, with the inclusion of Tesla powerpack batteries. Alongside underfloor heating throughout, a mechanical heat recovery system, LED lighting and home automation, the house is highly insulated, is zero VOC and plastic use was minimised on the project.
Outside, a rainwater harvesting system irrigates the garden and fields and woodland below the house have been rewilded.
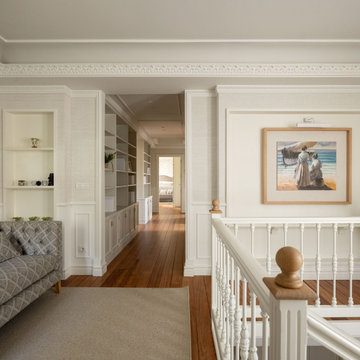
Esempio di un grande ingresso o corridoio classico con pareti beige, pavimento in legno massello medio, pavimento marrone, soffitto ribassato e carta da parati

Ispirazione per un piccolo ingresso o corridoio classico con pareti grigie, pavimento in laminato, pavimento beige, soffitto ribassato e carta da parati

Immagine di un corridoio design di medie dimensioni con una porta singola, pareti bianche, pavimento in laminato, una porta in legno chiaro, pavimento beige, soffitto ribassato e carta da parati

In this Cedar Rapids residence, sophistication meets bold design, seamlessly integrating dynamic accents and a vibrant palette. Every detail is meticulously planned, resulting in a captivating space that serves as a modern haven for the entire family.
The entryway is enhanced with a stunning blue and white carpet complemented by captivating statement lighting. The carefully curated elements combine to create an inviting and aesthetically pleasing space.
---
Project by Wiles Design Group. Their Cedar Rapids-based design studio serves the entire Midwest, including Iowa City, Dubuque, Davenport, and Waterloo, as well as North Missouri and St. Louis.
For more about Wiles Design Group, see here: https://wilesdesigngroup.com/
To learn more about this project, see here: https://wilesdesigngroup.com/cedar-rapids-dramatic-family-home-design
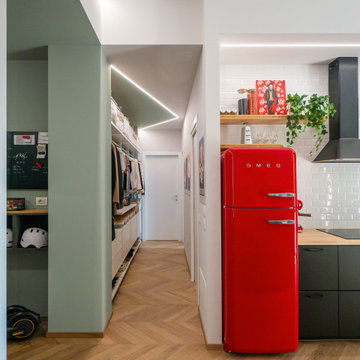
Liadesign
Foto di un ingresso o corridoio industriale di medie dimensioni con parquet chiaro, soffitto ribassato e pareti grigie
Foto di un ingresso o corridoio industriale di medie dimensioni con parquet chiaro, soffitto ribassato e pareti grigie
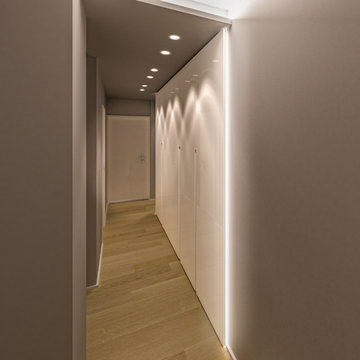
un lungo corridoio a servizio della zona notte, un controsoffitto contenente faretti e strip led, le pareti grigie fanno da cornice ad un armadio guardaroba, di colore bianco, messo ulteriormente in risalto da due strisce led poste in verticale.

Так как дом — старый, ремонта требовало практически все. «Во время ремонта был полностью разобран и собран заново весь пол, стены заново выравнивались листами гипсокартона. Потолок пришлось занижать из-за неровных потолочных балок», — комментирует автор проекта.
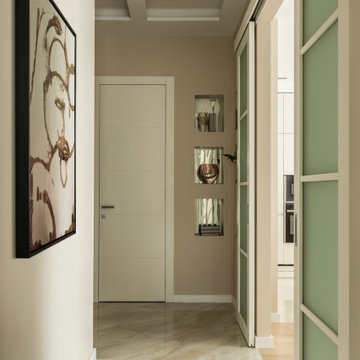
Idee per un ingresso o corridoio contemporaneo di medie dimensioni con pareti beige, pavimento beige, soffitto ribassato e pavimento in gres porcellanato
540 Foto di ingressi e corridoi marroni con soffitto ribassato
1