89 Foto di ingressi e corridoi con una porta nera e soffitto ribassato
Ordina per:Popolari oggi
1 - 20 di 89 foto

Ispirazione per un ingresso costiero di medie dimensioni con pareti bianche, parquet chiaro, una porta singola, una porta nera, pavimento beige, soffitto ribassato e pareti in legno

Прихожая с зеркальными панели, гипсовыми панелями, МДФ панелями в квартире ВТБ Арена Парк
Foto di un corridoio contemporaneo di medie dimensioni con pareti nere, pavimento in gres porcellanato, una porta singola, una porta nera, pavimento grigio, soffitto ribassato e pannellatura
Foto di un corridoio contemporaneo di medie dimensioni con pareti nere, pavimento in gres porcellanato, una porta singola, una porta nera, pavimento grigio, soffitto ribassato e pannellatura

This 1910 West Highlands home was so compartmentalized that you couldn't help to notice you were constantly entering a new room every 8-10 feet. There was also a 500 SF addition put on the back of the home to accommodate a living room, 3/4 bath, laundry room and back foyer - 350 SF of that was for the living room. Needless to say, the house needed to be gutted and replanned.
Kitchen+Dining+Laundry-Like most of these early 1900's homes, the kitchen was not the heartbeat of the home like they are today. This kitchen was tucked away in the back and smaller than any other social rooms in the house. We knocked out the walls of the dining room to expand and created an open floor plan suitable for any type of gathering. As a nod to the history of the home, we used butcherblock for all the countertops and shelving which was accented by tones of brass, dusty blues and light-warm greys. This room had no storage before so creating ample storage and a variety of storage types was a critical ask for the client. One of my favorite details is the blue crown that draws from one end of the space to the other, accenting a ceiling that was otherwise forgotten.
Primary Bath-This did not exist prior to the remodel and the client wanted a more neutral space with strong visual details. We split the walls in half with a datum line that transitions from penny gap molding to the tile in the shower. To provide some more visual drama, we did a chevron tile arrangement on the floor, gridded the shower enclosure for some deep contrast an array of brass and quartz to elevate the finishes.
Powder Bath-This is always a fun place to let your vision get out of the box a bit. All the elements were familiar to the space but modernized and more playful. The floor has a wood look tile in a herringbone arrangement, a navy vanity, gold fixtures that are all servants to the star of the room - the blue and white deco wall tile behind the vanity.
Full Bath-This was a quirky little bathroom that you'd always keep the door closed when guests are over. Now we have brought the blue tones into the space and accented it with bronze fixtures and a playful southwestern floor tile.
Living Room & Office-This room was too big for its own good and now serves multiple purposes. We condensed the space to provide a living area for the whole family plus other guests and left enough room to explain the space with floor cushions. The office was a bonus to the project as it provided privacy to a room that otherwise had none before.
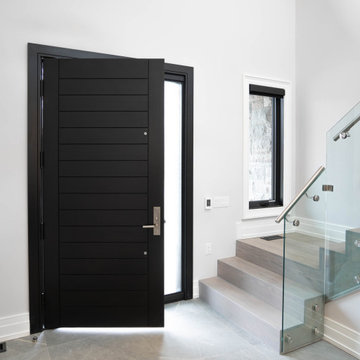
Ispirazione per un grande ingresso minimalista con una porta nera, pareti bianche, una porta singola, pavimento grigio, pavimento in gres porcellanato e soffitto ribassato

Ispirazione per un grande ingresso con anticamera chic con pareti bianche, pavimento con piastrelle in ceramica, una porta singola, una porta nera, pavimento grigio, soffitto ribassato e pannellatura
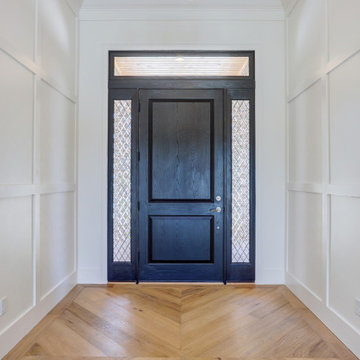
Large entryway with black custom door and designer side light showing off a chevron designed floor.
Idee per una grande porta d'ingresso chic con pareti bianche, parquet chiaro, una porta singola, una porta nera, pavimento marrone e soffitto ribassato
Idee per una grande porta d'ingresso chic con pareti bianche, parquet chiaro, una porta singola, una porta nera, pavimento marrone e soffitto ribassato
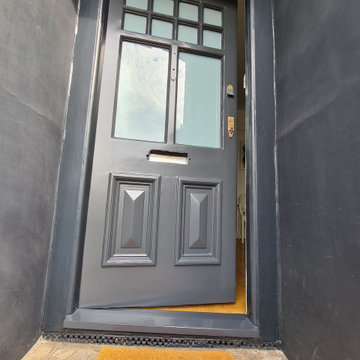
Front door restoration of the property more than 100 years old in the heart of Putney - the door was fully stripped and started from the beginning - bespoke spray and immaculate finish. True craftsmanship !!

However,3D Exterior Modeling is most, associate degree obligatory part these days, nonetheless, it’s not simply an associate degree indicator of luxury. It is, as a matter of truth, the hub of all leisure activities in one roofing. whereas trying to find homes accessible, one will make sure that their area unit massive edifice centers. Moreover, it offers you some space to participate in health and fitness activities additionally to recreation. this is often wherever specifically the duty of a spa, health clubs, etc is on the market.
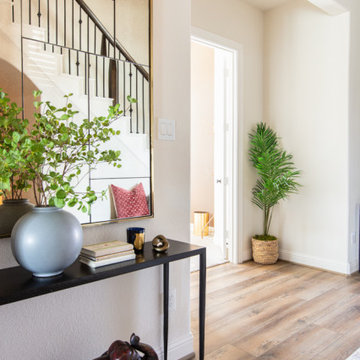
Here is another view of the long expansive runway. This is one of 3 runners, and one of 3 console tables that occupy this large space. This angle gives you a little sneak peek into her home office. From this angle you also catch a glimpse of the raspberry throw pillow and the staircase leading to the home gym in the oversized mirror above the console table.
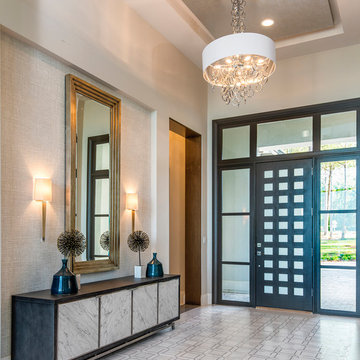
The entry foyer features a soft, contemporary white & silver linen wallcovering inset, contrasted with the honed & polished carrara marble floor inlay, designed with a modern lattice pattern.
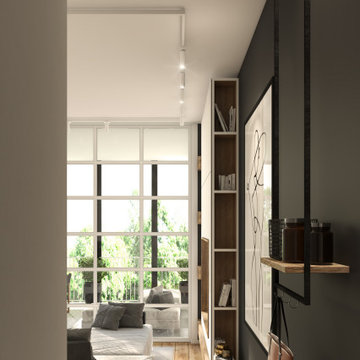
Esempio di un piccolo ingresso minimal con pareti nere, pavimento in gres porcellanato, una porta singola, una porta nera, pavimento grigio e soffitto ribassato
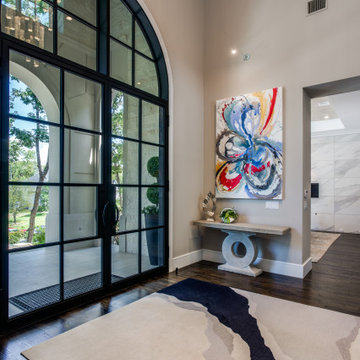
Esempio di un ampio ingresso chic con pareti grigie, pavimento in legno massello medio, una porta a due ante, una porta nera, pavimento marrone e soffitto ribassato

Dreaming of a farmhouse life in the middle of the city, this custom new build on private acreage was interior designed from the blueprint stages with intentional details, durability, high-fashion style and chic liveable luxe materials that support this busy family's active and minimalistic lifestyle. | Photography Joshua Caldwell

Idee per un ingresso minimal di medie dimensioni con pareti multicolore, pavimento in gres porcellanato, una porta singola, una porta nera, pavimento grigio, soffitto ribassato e carta da parati
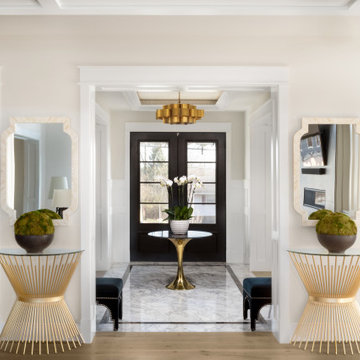
Photo credit Stylish Productions
Furnishings and interior design collaboration by Splendor Styling
Foto di un ingresso o corridoio tradizionale con pareti bianche, pavimento in marmo, una porta a due ante, una porta nera e soffitto ribassato
Foto di un ingresso o corridoio tradizionale con pareti bianche, pavimento in marmo, una porta a due ante, una porta nera e soffitto ribassato
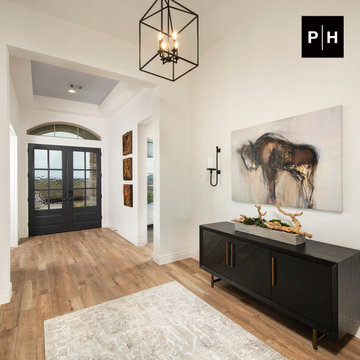
Entryway
Esempio di un corridoio con pareti bianche, pavimento in legno massello medio, una porta a due ante, una porta nera e soffitto ribassato
Esempio di un corridoio con pareti bianche, pavimento in legno massello medio, una porta a due ante, una porta nera e soffitto ribassato
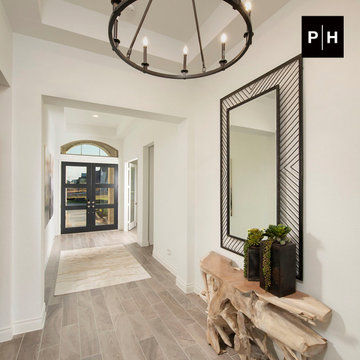
Entryway
Immagine di un corridoio con pareti bianche, parquet chiaro, una porta a due ante, una porta nera e soffitto ribassato
Immagine di un corridoio con pareti bianche, parquet chiaro, una porta a due ante, una porta nera e soffitto ribassato
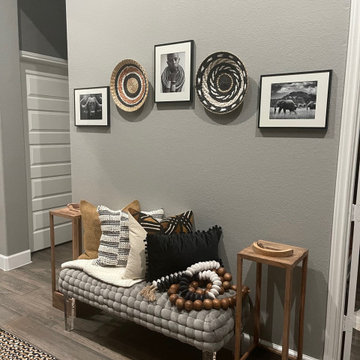
Foyer seating area to admire focal point, custom panel accent wall
Foto di un piccolo ingresso con pareti grigie, pavimento con piastrelle in ceramica, una porta singola, una porta nera, pavimento multicolore, soffitto ribassato e pannellatura
Foto di un piccolo ingresso con pareti grigie, pavimento con piastrelle in ceramica, una porta singola, una porta nera, pavimento multicolore, soffitto ribassato e pannellatura

LINEIKA Design Bureau | Светлый интерьер прихожей в стиле минимализм в Санкт-Петербурге. В дизайне подобраны удачные сочетания керамогранита под мрамор, стен графитового цвета, черные вставки на потолке. Освещение встроенного типа, трековые светильники, встроенные светильники, светодиодные ленты. Распашная стеклянная перегородка в потолок ведет в гардеробную. Встроенный шкаф графитового цвета в потолок с местом для верхней одежды, обуви, обувных принадлежностей.
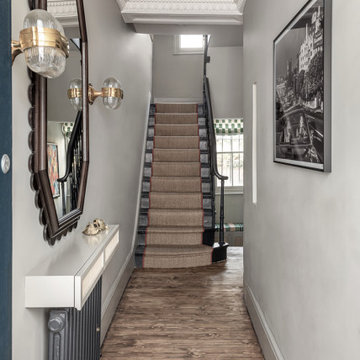
Cosy and elegant entrance hall with bright colours and bespoke joinery and lights
Ispirazione per un corridoio vittoriano di medie dimensioni con pareti grigie, pavimento in legno verniciato, una porta singola, una porta nera, pavimento multicolore, soffitto ribassato e carta da parati
Ispirazione per un corridoio vittoriano di medie dimensioni con pareti grigie, pavimento in legno verniciato, una porta singola, una porta nera, pavimento multicolore, soffitto ribassato e carta da parati
89 Foto di ingressi e corridoi con una porta nera e soffitto ribassato
1