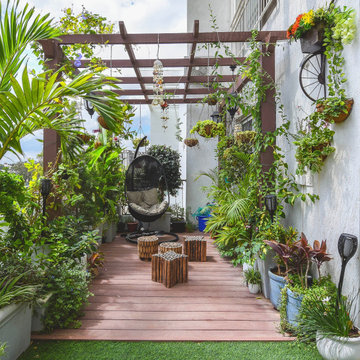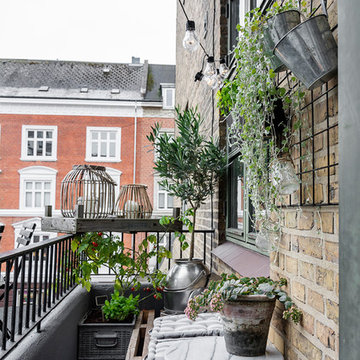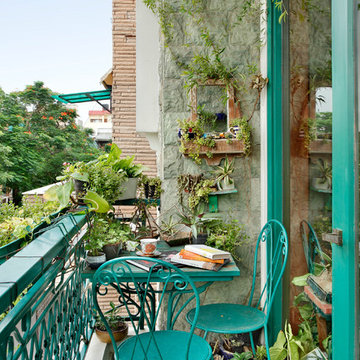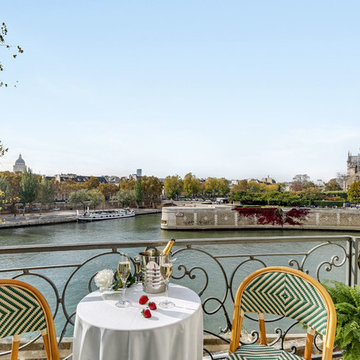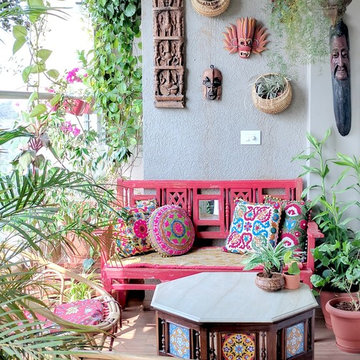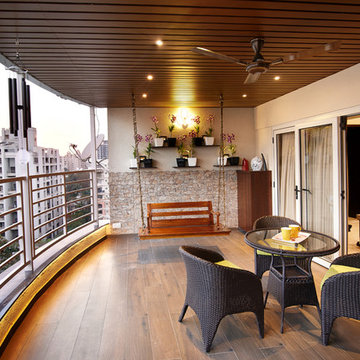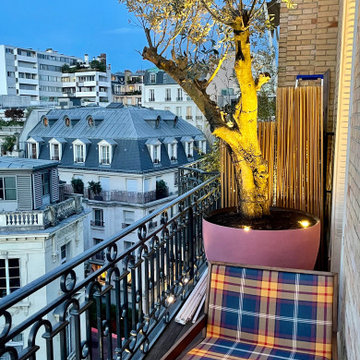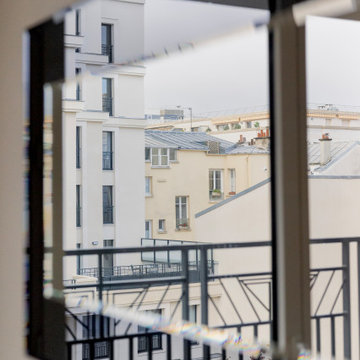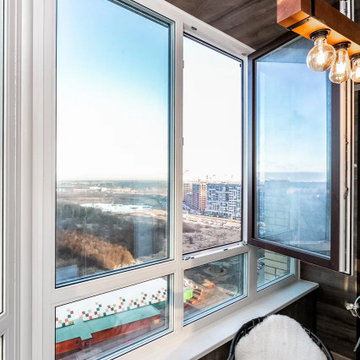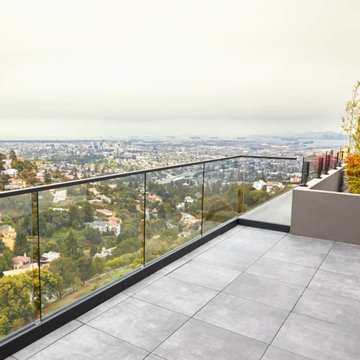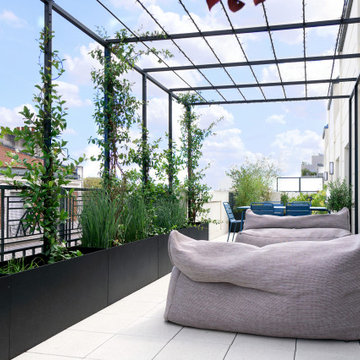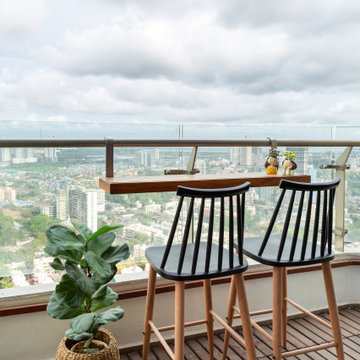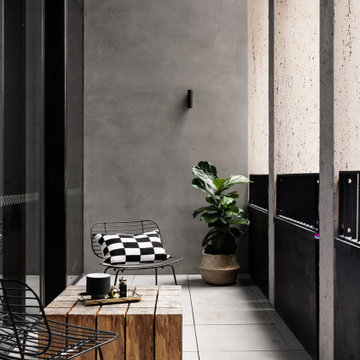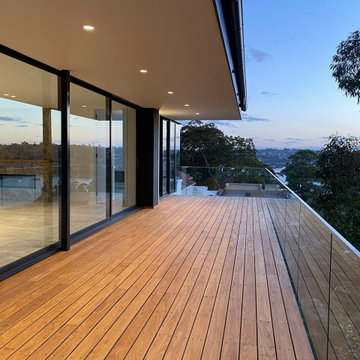Balconi - Foto e idee
Filtra anche per:
Budget
Ordina per:Popolari oggi
1 - 20 di 44.758 foto
1 di 4

Esempio di un piccolo balcone contemporaneo con parapetto in metallo e un tetto a sbalzo
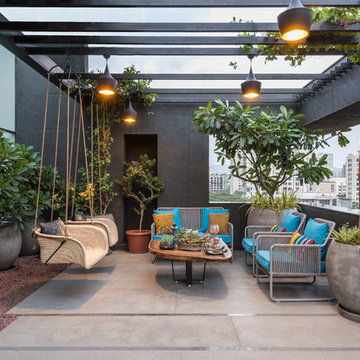
Immagine di un balcone industriale con una pergola, parapetto in metallo e con illuminazione
Trova il professionista locale adatto per il tuo progetto
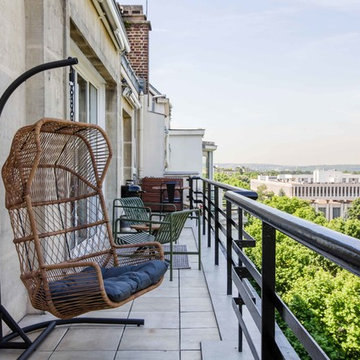
Aniss Studio
Ispirazione per un balcone contemporaneo con nessuna copertura e parapetto in metallo
Ispirazione per un balcone contemporaneo con nessuna copertura e parapetto in metallo

Porcelain tiles, custom powder coated steel planters, plantings, custom steel furniture, outdoor decorations.
Foto di un piccolo balcone minimal con un tetto a sbalzo e parapetto in vetro
Foto di un piccolo balcone minimal con un tetto a sbalzo e parapetto in vetro
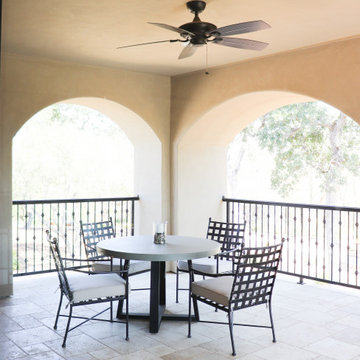
Custom-built on over six acres by a local builder, this gorgeous property is surrounded by vineyards and lake views. With a classic Mediterranean villa aesthetic, there’s a large inner courtyard and fireplace (with a gorgeous olive tree!) along with a beautiful backyard with multiple seating areas, firepits, pool/spa, and outdoor kitchen and dining. The spacious interior includes custom furniture throughout which allows for plenty of seating that's perfect for indoor/outdoor entertaining.
Balconi - Foto e idee
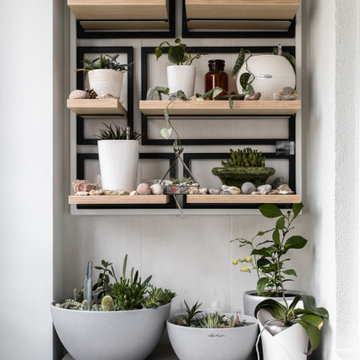
Здесь в тумбе из ИКЕА,которую я собственноручно перекрасила для этого объекта (изначально она была красной) удобно хранить инвентарь.удобрения,землю для растений.И даже емкости с водой для полива можно отстаивать.
Композицию из полок тоже придумала для этой лоджии индивидуально.Обратите внимание на подсветку: изящная и незаметная она есть под каждой полкой.
1
