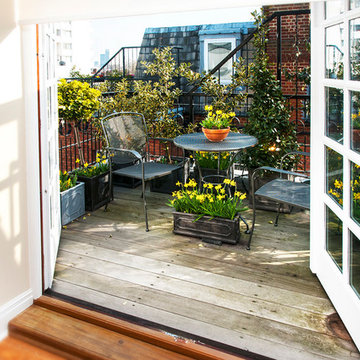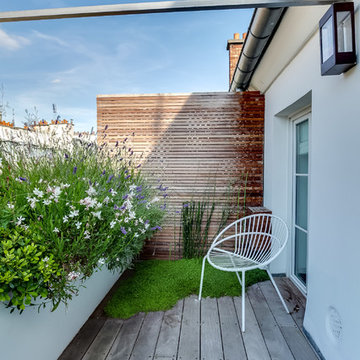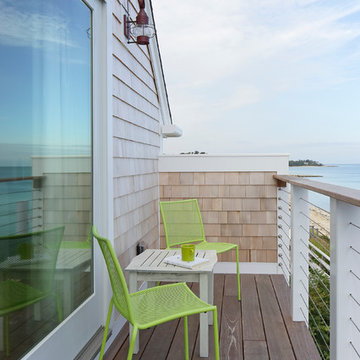Balconi con nessuna copertura - Foto e idee
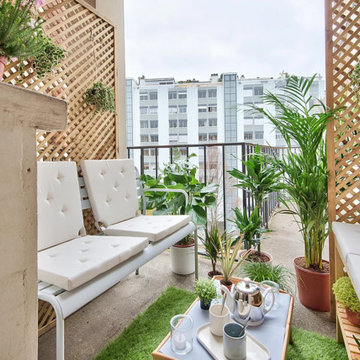
Magnifique coin terrasse créé à partir de pas grand chose !
Le banc existant a été recouvert de deux galettes de chaises, avec une partie servant de dossier, répondant en face à deux nouvelles places créées grâce à un petit bain de salle de bain.
Une intimité préservée grâce à des panneaux d'occultation en bois, et une forêt de plantes !
C'est l'heure de l'apéro ... !
Lien Magazine
Livinterior
https://www.instagram.com/p/Bj9KhK2jgbp/?taken-by=livinterior
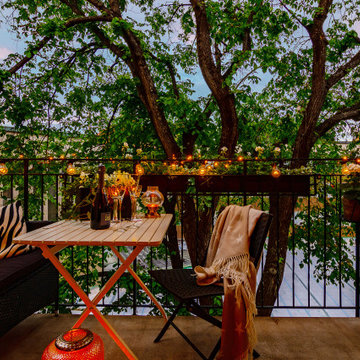
Foto di un balcone nordico con nessuna copertura, parapetto in metallo e con illuminazione
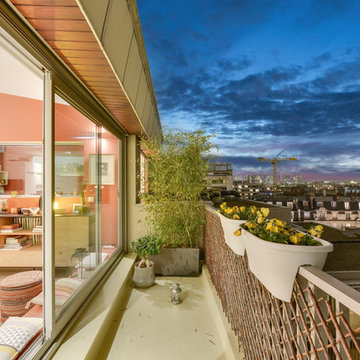
shoootin
Ispirazione per un balcone moderno di medie dimensioni con un giardino in vaso, nessuna copertura e parapetto in metallo
Ispirazione per un balcone moderno di medie dimensioni con un giardino in vaso, nessuna copertura e parapetto in metallo
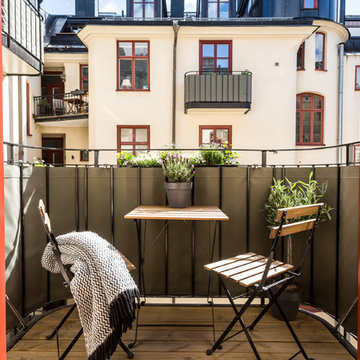
Henrik Nero
Esempio di un piccolo balcone nordico con nessuna copertura e parapetto in materiali misti
Esempio di un piccolo balcone nordico con nessuna copertura e parapetto in materiali misti
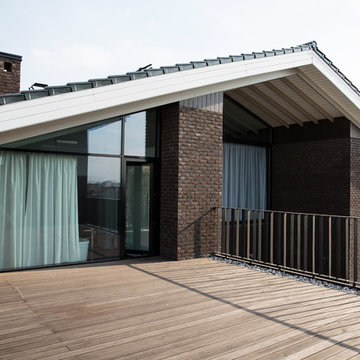
Esempio di un ampio balcone contemporaneo con nessuna copertura e parapetto in metallo
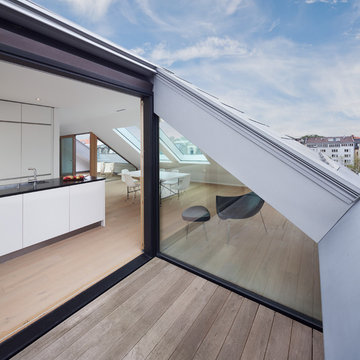
Erich Spahn
Ispirazione per un balcone minimalista di medie dimensioni con nessuna copertura
Ispirazione per un balcone minimalista di medie dimensioni con nessuna copertura
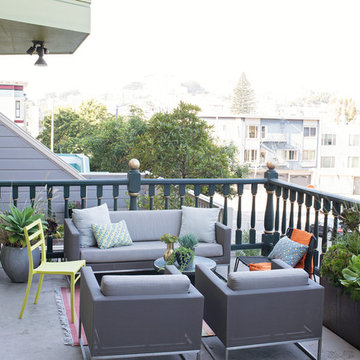
Stylish brewery owners with airline miles that match George Clooney’s decided to hire Regan Baker Design to transform their beloved Duboce Park second home into an organic modern oasis reflecting their modern aesthetic and sustainable, green conscience lifestyle. From hops to floors, we worked extensively with our design savvy clients to provide a new footprint for their kitchen, dining and living room area, redesigned three bathrooms, reconfigured and designed the master suite, and replaced an existing spiral staircase with a new modern, steel staircase. We collaborated with an architect to expedite the permit process, as well as hired a structural engineer to help with the new loads from removing the stairs and load bearing walls in the kitchen and Master bedroom. We also used LED light fixtures, FSC certified cabinetry and low VOC paint finishes.
Regan Baker Design was responsible for the overall schematics, design development, construction documentation, construction administration, as well as the selection and procurement of all fixtures, cabinets, equipment, furniture,and accessories.
Key Contributors: Green Home Construction; Photography: Sarah Hebenstreit / Modern Kids Co.
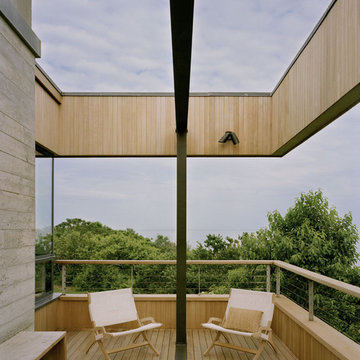
Perched on a bluff overlooking Block Island Sound, the property is a flag lot at the edge of a new subdivision, bordered on three sides by water, wetlands, and woods. The client asked us to design a house with a minimal impact on the pristine landscape, maximum exposure to the views and all the amenities of a year round vacation home.
The basic requirements of each space were considered integrally with the effects of sunlight, breezes and views. The house was conceived as a lens, continually framing and magnifying the subtle changes in the surrounding environment.
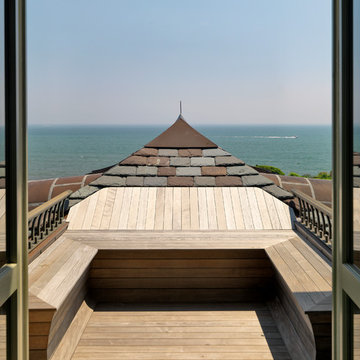
The unique site, 11 acres on a peninsula with breathtaking views of the ocean, inspired Meyer & Meyer to break the mold of waterside shingle-style homes. The estate is comprised of a main house, guest house, and existing bunker. The design of the main house involves projecting wings that appear to grow out of the hillside and spread outward toward three sides of ocean views. Architecture and landscape merge as exterior stairways and bridges provide connections to a network of paths leading to the beaches at each point. An enduring palette of local stone, salt-washed wood, and purple-green slate reflects the muted and changeable seaside hues. This beach-side retreat offers ever-changing views from windows, terraces, decks, and pathways. Tucked into the design are unexpected touches such as a hideaway wine room and a nautically-inspired crow’s nest.
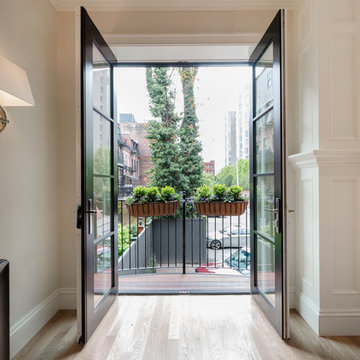
Juliet balcony with city views: French doors, light hardwood floors, white walls, custom molding
Idee per un balcone contemporaneo con nessuna copertura e parapetto in metallo
Idee per un balcone contemporaneo con nessuna copertura e parapetto in metallo
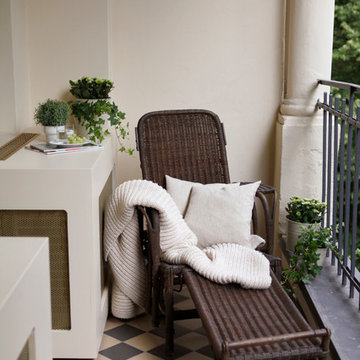
Der Balkon bekam einen neuen Fliesenbelag im Schachbrettmuster und einen frischen Anstrich in Fassadenfarbe. In den großen Kästen verbergen sich zwei Kühlaggregate für die Klimaanlage
photocredit https://www.belathee.com/
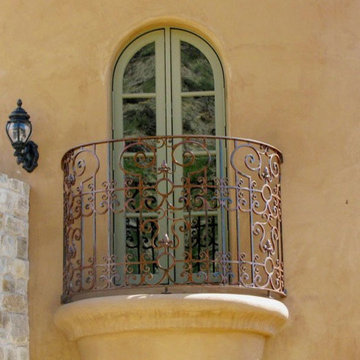
Foto di un balcone classico di medie dimensioni con nessuna copertura e parapetto in metallo
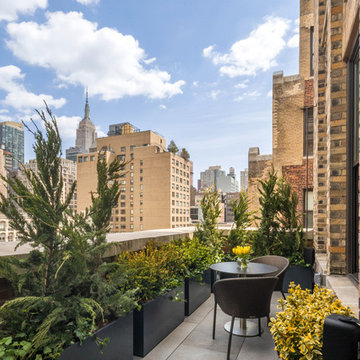
Photographer: Evan Joseph
Broker: Raphael Deniro, Douglas Elliman
Design: Bryan Eure
Foto di un piccolo balcone d'appartamento contemporaneo con nessuna copertura
Foto di un piccolo balcone d'appartamento contemporaneo con nessuna copertura
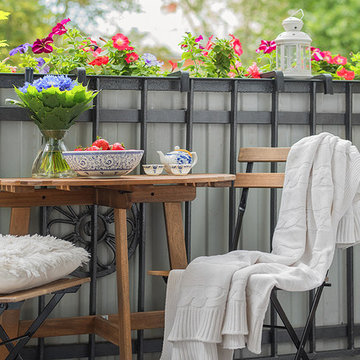
Мелекесцева Ольга
Immagine di un piccolo balcone d'appartamento scandinavo con nessuna copertura
Immagine di un piccolo balcone d'appartamento scandinavo con nessuna copertura
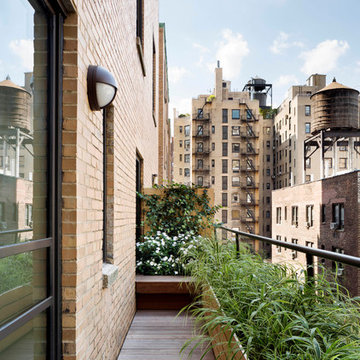
Aluminum planters with a wood slats were custom fabricated to maximize the usable space of this intimate terrace.
Immagine di un balcone design di medie dimensioni con nessuna copertura e con illuminazione
Immagine di un balcone design di medie dimensioni con nessuna copertura e con illuminazione
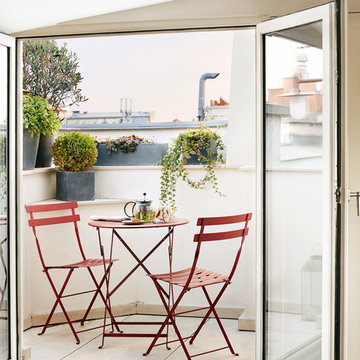
Idha Lindhag
Idee per un piccolo balcone tradizionale con nessuna copertura e un giardino in vaso
Idee per un piccolo balcone tradizionale con nessuna copertura e un giardino in vaso
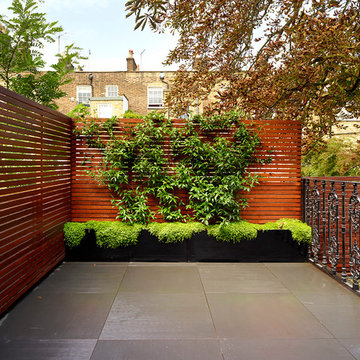
TylerMandic Ltd
Esempio di un balcone vittoriano di medie dimensioni con nessuna copertura
Esempio di un balcone vittoriano di medie dimensioni con nessuna copertura
Balconi con nessuna copertura - Foto e idee
1
