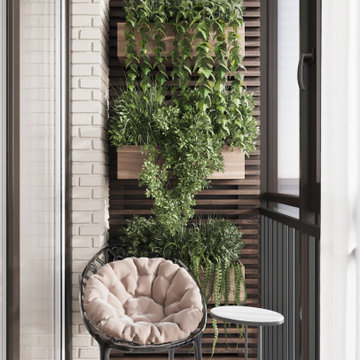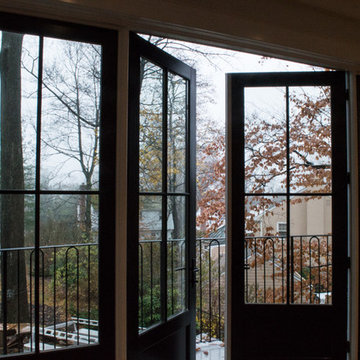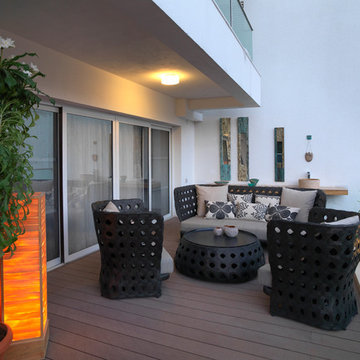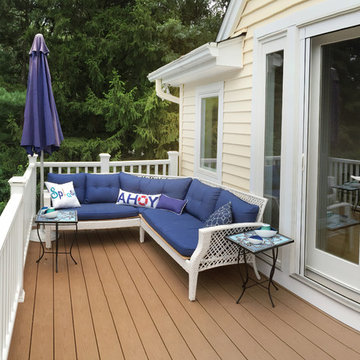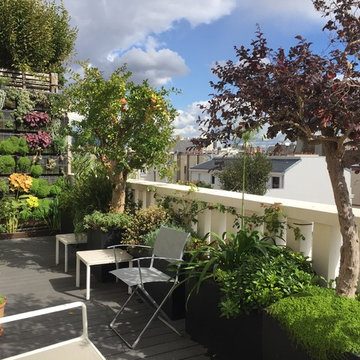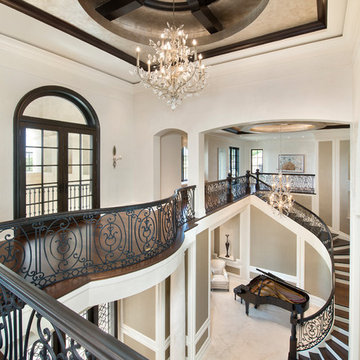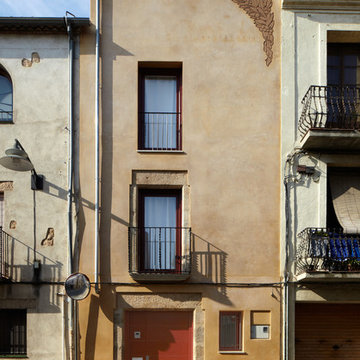Balconi classici - Foto e idee
Filtra anche per:
Budget
Ordina per:Popolari oggi
1 - 20 di 4.830 foto
1 di 2
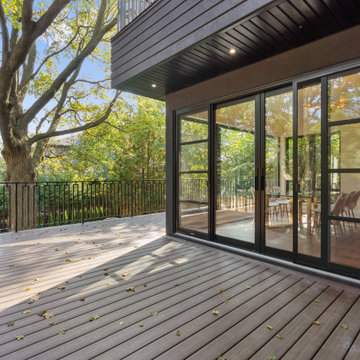
The lap of luxury. No expense has been spared throughout this spectacular custom residence offering over 5,000 square feet of luxurious finished living space. The sensational Scavolini kitchen is an entertainers dream and features quartz counters, top-of-the-line stainless steel appliances, wolf burner and hood, massive island with seating for four, and extra-long board walnut finished wooden floor. Oversized master bedroom, with regency double side fire place which could be enjoyed from the master bedroom and bathroom, Large walk-in closet and opulent ensuite with double sinks, freestanding bathtub, glass shower and marble floor. Completing the upper level are three additional bedrooms each with their own spa-like ensuite bathroom, walk-in linen closet plus convenient laundry room. Showcasing only the finest of finishes this home features double entrance doors, custom millwork, main floor with a home office, formal meeting room, Kitchen, extra-large dining area and a formal living room with a gas burner fireplace and an elegant marble book match fireplace . The Basement comprises of the family living with extra space as recreation area, rare gym area with shower and steam room, a wine room and an extra bedroom for the nanny if required. The main level has a gorgeous open-riser staircase with wrought iron spindles, an oversized patio for entertainment. Three car garage plus parking for four cars on driveway and with a artistically cured backyard landscape . Additional details include smart home lights, solid interior doors, central speakers, data cables wired throughout home, rough-in for camera wires, inground sprinkler system and more! Your family will enjoy the added living space in the professionally finished basement with separate side entrance that boasts oversized windows allowing lots of natural light, cosy theatre room, fitness room, recreation room plus wine room.
Trova il professionista locale adatto per il tuo progetto
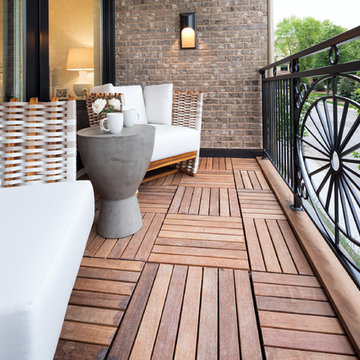
Builder: John Kraemer & Sons | Building Architecture: Charlie & Co. Design | Interiors: Martha O'Hara Interiors | Photography: Landmark Photography
Idee per un piccolo balcone tradizionale con nessuna copertura
Idee per un piccolo balcone tradizionale con nessuna copertura
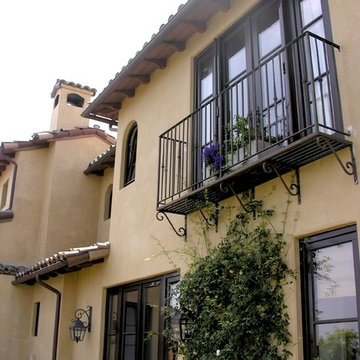
Immagine di un balcone chic di medie dimensioni con un giardino in vaso e un tetto a sbalzo
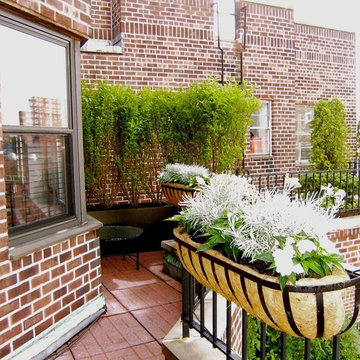
Immagine di un balcone classico di medie dimensioni con un giardino in vaso e nessuna copertura
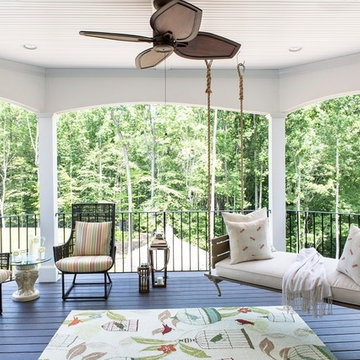
Upper covered balcony with views of the back patio. Interior design by Lorna Gross
Esempio di un balcone chic con un tetto a sbalzo
Esempio di un balcone chic con un tetto a sbalzo
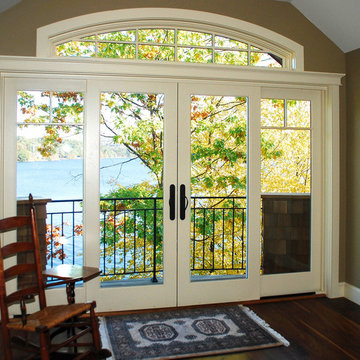
Double French doors off a master bedroom suite open onto a lakeside balcony.
Idee per un balcone classico di medie dimensioni
Idee per un balcone classico di medie dimensioni
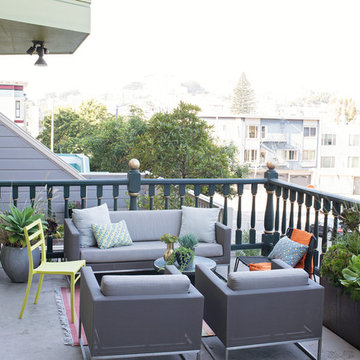
Stylish brewery owners with airline miles that match George Clooney’s decided to hire Regan Baker Design to transform their beloved Duboce Park second home into an organic modern oasis reflecting their modern aesthetic and sustainable, green conscience lifestyle. From hops to floors, we worked extensively with our design savvy clients to provide a new footprint for their kitchen, dining and living room area, redesigned three bathrooms, reconfigured and designed the master suite, and replaced an existing spiral staircase with a new modern, steel staircase. We collaborated with an architect to expedite the permit process, as well as hired a structural engineer to help with the new loads from removing the stairs and load bearing walls in the kitchen and Master bedroom. We also used LED light fixtures, FSC certified cabinetry and low VOC paint finishes.
Regan Baker Design was responsible for the overall schematics, design development, construction documentation, construction administration, as well as the selection and procurement of all fixtures, cabinets, equipment, furniture,and accessories.
Key Contributors: Green Home Construction; Photography: Sarah Hebenstreit / Modern Kids Co.
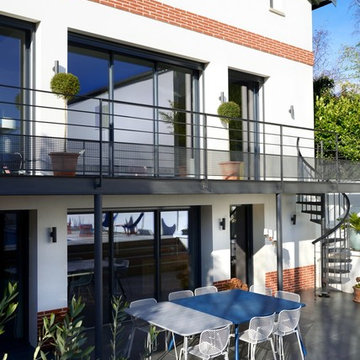
Ispirazione per un balcone tradizionale di medie dimensioni con nessuna copertura
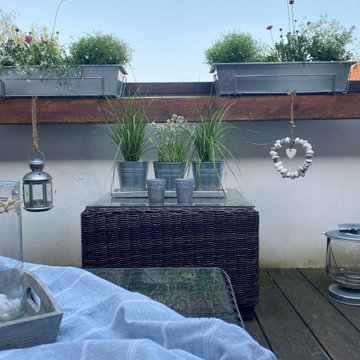
Ispirazione per un piccolo balcone d'appartamento classico con nessuna copertura e parapetto in legno
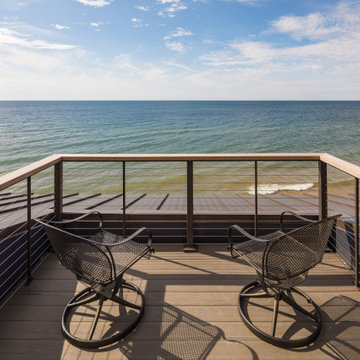
Immagine di un piccolo balcone tradizionale con nessuna copertura e parapetto in metallo
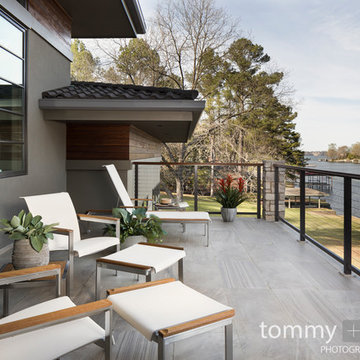
Tommy Daspit Photographer
Idee per un grande balcone chic con un tetto a sbalzo
Idee per un grande balcone chic con un tetto a sbalzo
Balconi classici - Foto e idee
1

