2.111 Foto di ingressi e corridoi con soffitto ribassato
Filtra anche per:
Budget
Ordina per:Popolari oggi
121 - 140 di 2.111 foto
1 di 2
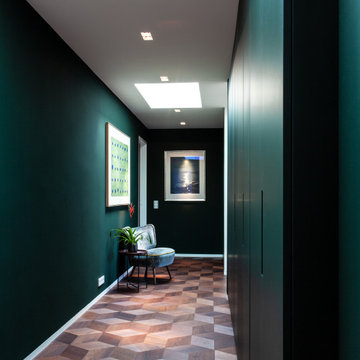
Ispirazione per un grande ingresso o corridoio minimalista con pareti verdi, pavimento in legno massello medio, pavimento marrone e soffitto ribassato
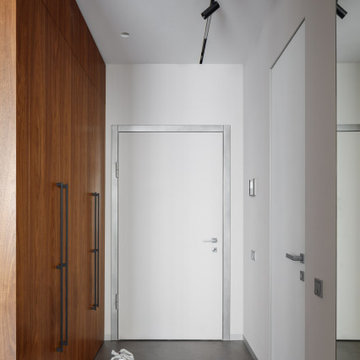
Ispirazione per un piccolo ingresso o corridoio contemporaneo con pareti bianche, pavimento in gres porcellanato, pavimento grigio, soffitto ribassato e boiserie
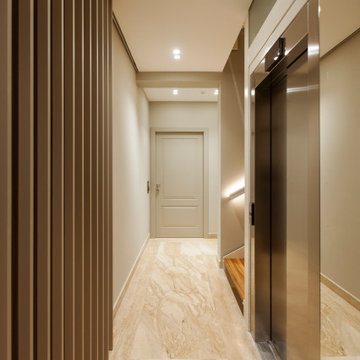
Démolition et reconstruction d'un immeuble dans le centre historique de Castellammare del Golfo composé de petits appartements confortables où vous pourrez passer vos vacances. L'idée était de conserver l'aspect architectural avec un goût historique actuel mais en le reproposant dans une tonalité moderne.Des matériaux précieux ont été utilisés, tels que du parquet en bambou pour le sol, du marbre pour les salles de bains et le hall d'entrée, un escalier métallique avec des marches en bois et des couloirs en marbre, des luminaires encastrés ou suspendus, des boiserie sur les murs des chambres et dans les couloirs, des dressings ouverte, portes intérieures en laque mate avec une couleur raffinée, fenêtres en bois, meubles sur mesure, mini-piscines et mobilier d'extérieur. Chaque étage se distingue par la couleur, l'ameublement et les accessoires d'ameublement. Tout est contrôlé par l'utilisation de la domotique. Un projet de design d'intérieur avec un design unique qui a permis d'obtenir des appartements de luxe.
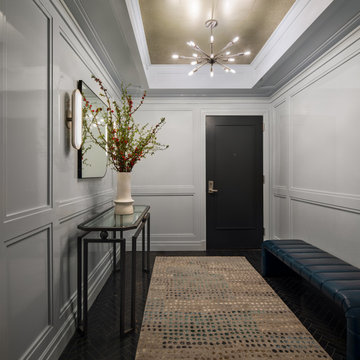
Upon entering the condo, a high-gloss finish on the molded entryway presents a sleek, modern aesthetic, characteristic of a New York City luxury condo. This is combined with marble tile in a chevron style pattern.
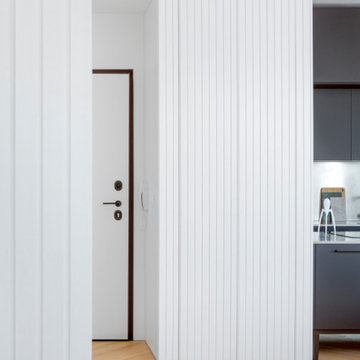
Vista dell'ingresso con cappottiera su misura
Immagine di un ingresso minimal di medie dimensioni con pareti bianche, parquet chiaro, una porta singola, una porta bianca, soffitto ribassato, boiserie e armadio
Immagine di un ingresso minimal di medie dimensioni con pareti bianche, parquet chiaro, una porta singola, una porta bianca, soffitto ribassato, boiserie e armadio

this long hallway became attractive by using an "ombre" wallpaper highlighted by indirect light, making this long boring wall a feature
Idee per un ingresso o corridoio moderno di medie dimensioni con pareti bianche, pavimento in gres porcellanato, pavimento grigio, soffitto ribassato e carta da parati
Idee per un ingresso o corridoio moderno di medie dimensioni con pareti bianche, pavimento in gres porcellanato, pavimento grigio, soffitto ribassato e carta da parati

However,3D Exterior Modeling is most, associate degree obligatory part these days, nonetheless, it’s not simply an associate degree indicator of luxury. It is, as a matter of truth, the hub of all leisure activities in one roofing. whereas trying to find homes accessible, one will make sure that their area unit massive edifice centers. Moreover, it offers you some space to participate in health and fitness activities additionally to recreation. this is often wherever specifically the duty of a spa, health clubs, etc is on the market.

Foto di un piccolo ingresso o corridoio moderno con pareti nere, pavimento in cemento, pavimento grigio, soffitto ribassato e carta da parati
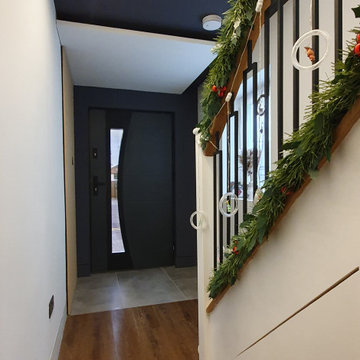
Accupanel concealed the cloakroom entrance, giving the entrance/corridor a clean, neat appearance.
The long led light in the ceiling and wall is clean and modern

Ingresso con pavimentazione in grès porcellanato e parquet, mobile cappotterà e svuota tasche su misura con aggiunta di pezzi di antiquariato
Idee per un ingresso design con pareti bianche, pavimento in gres porcellanato, una porta singola, una porta bianca, soffitto ribassato e armadio
Idee per un ingresso design con pareti bianche, pavimento in gres porcellanato, una porta singola, una porta bianca, soffitto ribassato e armadio
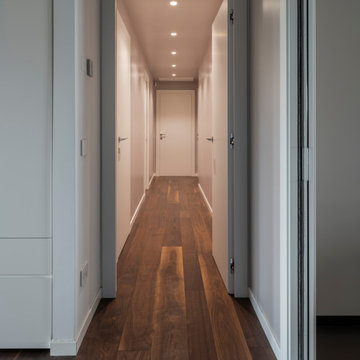
Corridoio di distribuzione della zona notte.
Foto di Simone Marulli
Immagine di un ingresso o corridoio moderno di medie dimensioni con pareti bianche, parquet scuro, pavimento marrone e soffitto ribassato
Immagine di un ingresso o corridoio moderno di medie dimensioni con pareti bianche, parquet scuro, pavimento marrone e soffitto ribassato

Foto di una porta d'ingresso eclettica di medie dimensioni con pareti bianche, pavimento in legno massello medio, una porta a pivot, una porta in legno chiaro, pavimento marrone e soffitto ribassato
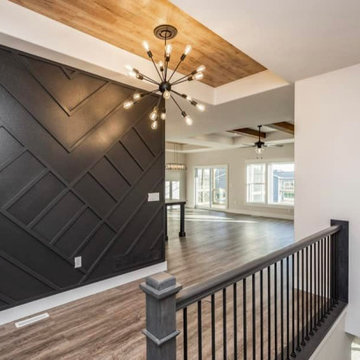
Make a Stunning First Impression with Your Modern Entryway! At Henry's Painting & Contracting, we specialize in redefining the welcome you offer to your home. Our expert design services infuse contemporary style with functional features, creating a modern entryway that captivates from the moment you step inside. The introduction of an accent wall adds a touch of drama and personality to your space. From sleek furniture to innovative lighting and decor, we transform your entryway into a harmonious blend of form and function. Experience the art of modern living with our entryway design, where the perfect entry is just the beginning of an elegant journey through your home.

This grand foyer is welcoming and inviting as your enter this country club estate.
Ispirazione per un ingresso tradizionale di medie dimensioni con pareti grigie, pavimento in marmo, una porta a due ante, una porta in vetro, pavimento bianco, soffitto ribassato e boiserie
Ispirazione per un ingresso tradizionale di medie dimensioni con pareti grigie, pavimento in marmo, una porta a due ante, una porta in vetro, pavimento bianco, soffitto ribassato e boiserie
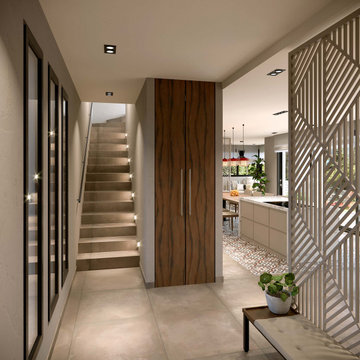
Entrée
Esempio di un piccolo ingresso mediterraneo con pareti beige, pavimento con piastrelle in ceramica, una porta a pivot, una porta in legno scuro, pavimento beige e soffitto ribassato
Esempio di un piccolo ingresso mediterraneo con pareti beige, pavimento con piastrelle in ceramica, una porta a pivot, una porta in legno scuro, pavimento beige e soffitto ribassato
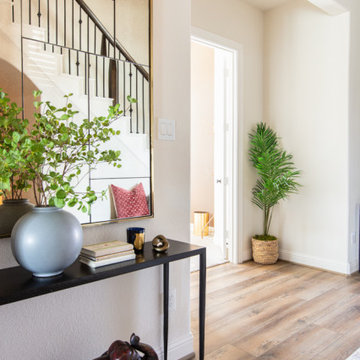
Here is another view of the long expansive runway. This is one of 3 runners, and one of 3 console tables that occupy this large space. This angle gives you a little sneak peek into her home office. From this angle you also catch a glimpse of the raspberry throw pillow and the staircase leading to the home gym in the oversized mirror above the console table.
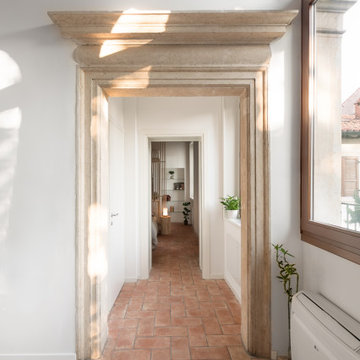
Vista in prospettiva del corridoio distributivo con passaggio all'interno del portale in Tufo recuperato e ristrutturato.
Foto di un piccolo ingresso o corridoio minimal con pareti bianche, pavimento in mattoni, pavimento rosso e soffitto ribassato
Foto di un piccolo ingresso o corridoio minimal con pareti bianche, pavimento in mattoni, pavimento rosso e soffitto ribassato
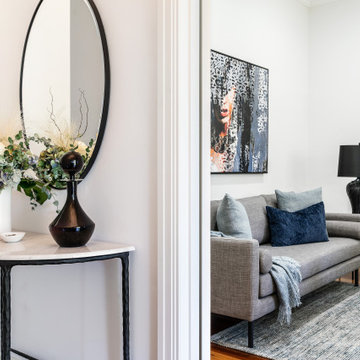
Entry with a view into the formal lounge
Foto di un ingresso classico di medie dimensioni con pareti bianche, parquet scuro, una porta singola, una porta blu, pavimento marrone, soffitto ribassato e pannellatura
Foto di un ingresso classico di medie dimensioni con pareti bianche, parquet scuro, una porta singola, una porta blu, pavimento marrone, soffitto ribassato e pannellatura
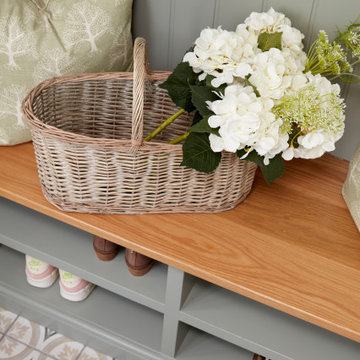
Our clients were in much need of a new porch for extra storage of shoes and coats and well as a uplift for the exterior of thier home. We stripped the house back to bare brick, redesigned the layouts for a new porch, driveway so it felt inviting & homely. They wanted to inject some fun and energy into the house, which we did with a mix of contemporary and Mid-Century print tiles with tongue and grove bespoke panelling & shelving, bringing it to life with calm classic pastal greens and beige.
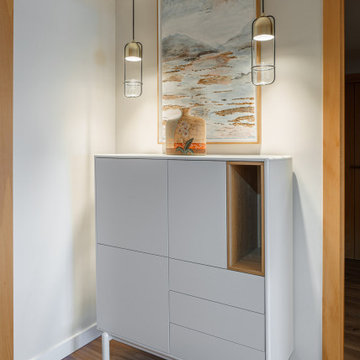
El hall de entrada, fue casi uno de los primeros itos con los que nuestra clienta nos indicaba sus necesidades.
No quería un espejo en frente de la puerta, siguiendo el FENG SUI, pero quería que ese pequeño recibidor, tuviera estilo y personalidad.
Así, creamos y buscamos las piezas con las que este interior paso a ser cálido, con elementos diferentes y una obra personal que daría verticalidad y elegancia.
¿Es o no un espacio coqueto?
2.111 Foto di ingressi e corridoi con soffitto ribassato
7