2.111 Foto di ingressi e corridoi con soffitto ribassato
Filtra anche per:
Budget
Ordina per:Popolari oggi
101 - 120 di 2.111 foto
1 di 2
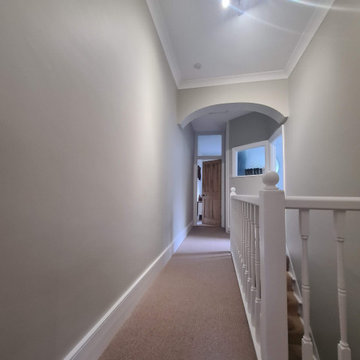
Interior top hallway section decorating work with small exterior work included windows, also furniture restoration in Wimbledon park by www.midecor
Foto di un grande ingresso o corridoio tradizionale con pareti beige, moquette, pavimento beige e soffitto ribassato
Foto di un grande ingresso o corridoio tradizionale con pareti beige, moquette, pavimento beige e soffitto ribassato
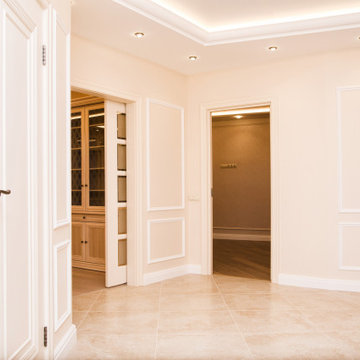
Foto di un grande ingresso o corridoio classico con pareti rosa, pavimento in gres porcellanato, pavimento rosa, soffitto ribassato e pannellatura

This foyer is inviting and stylish. From the decorative accessories to the hand-painted ceiling, everything complements one another to create a grand entry. Visit our interior designers & home designer Dallas website for more details >>> https://dkorhome.com/project/modern-asian-inspired-interior-design/

Ispirazione per un piccolo ingresso con vestibolo chic con pareti beige, pavimento in marmo, una porta a due ante, una porta in legno chiaro, pavimento beige e soffitto ribassato
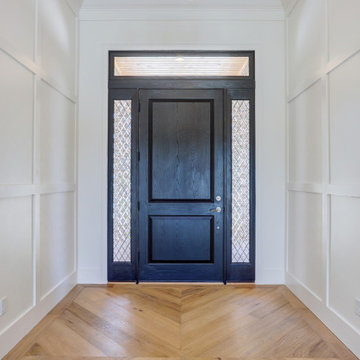
Large entryway with black custom door and designer side light showing off a chevron designed floor.
Idee per una grande porta d'ingresso chic con pareti bianche, parquet chiaro, una porta singola, una porta nera, pavimento marrone e soffitto ribassato
Idee per una grande porta d'ingresso chic con pareti bianche, parquet chiaro, una porta singola, una porta nera, pavimento marrone e soffitto ribassato

Laurel Way Beverly Hills modern home luxury foyer with pivot door, glass walls & floor, & stacked stone textured walls. Photo by William MacCollum.
Idee per un ampio ingresso minimal con pareti bianche, una porta a pivot, una porta in legno scuro, pavimento bianco e soffitto ribassato
Idee per un ampio ingresso minimal con pareti bianche, una porta a pivot, una porta in legno scuro, pavimento bianco e soffitto ribassato

Walk through a double door entry into this expansive open 3 story foyer with board and batten wall treatment. This mill made stairway has custom style stained newel posts with black metal balusters. The Acacia hardwood flooring has a custom color on site stain.

All'ingresso, oltre alla libreria Metrica di Mogg, che è il primo arredo che vediamo entrando in casa, abbiamo inserito una consolle allungabile (modello Leonardo di Pezzani) che viene utilizzata come tavolo da pranzo quando ci sono ospiti

vista dall'ingresso verso il volume libreria creato per fornire una separazione apribile tra ingresso e zona giorno, il volume è anche zona studio con vista verso il giardino.
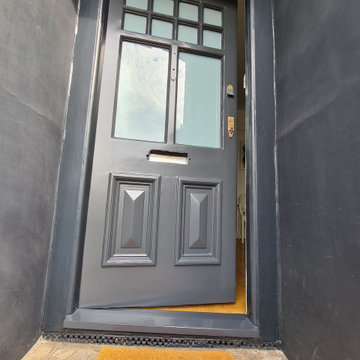
Front door restoration of the property more than 100 years old in the heart of Putney - the door was fully stripped and started from the beginning - bespoke spray and immaculate finish. True craftsmanship !!
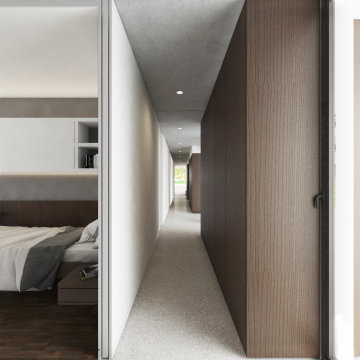
Ispirata alla tipologia a corte del baglio siciliano, la residenza è immersa in un ampio oliveto e si sviluppa su pianta quadrata da 30 x 30 m, con un corpo centrale e due ali simmetriche che racchiudono una corte interna.
L’accesso principale alla casa è raggiungibile da un lungo sentiero che attraversa l’oliveto e porta all’ ampio cancello scorrevole, centrale rispetto al prospetto principale e che permette di accedere sia a piedi che in auto.
Le due ali simmetriche contengono rispettivamente la zona notte e una zona garage per ospitare auto d’epoca da collezione, mentre il corpo centrale è costituito da un ampio open space per cucina e zona living, che nella zona a destra rispetto all’ingresso è collegata ad un’ala contenente palestra e zona musica.
Un’ala simmetrica a questa contiene la camera da letto padronale con zona benessere, bagno turco, bagno e cabina armadio. I due corpi sono separati da un’ampia veranda collegata visivamente e funzionalmente agli spazi della zona giorno, accessibile anche dall’ingresso secondario della proprietà. In asse con questo ambiente è presente uno spazio piscina, immerso nel verde del giardino.
La posizione delle ampie vetrate permette una continuità visiva tra tutti gli ambienti della casa, sia interni che esterni, mentre l’uitlizzo di ampie pannellature in brise soleil permette di gestire sia il grado di privacy desiderata che l’irraggiamento solare in ingresso.
La distribuzione interna è finalizzata a massimizzare ulteriormente la percezione degli spazi, con lunghi percorsi continui che definiscono gli spazi funzionali e accompagnano lo sguardo verso le aperture sul giardino o sulla corte interna.
In contrasto con la semplicità dell’intonaco bianco e delle forme essenziali della facciata, è stata scelta una palette colori naturale, ma intensa, con texture ricche come la pietra d’iseo a pavimento e le venature del noce per la falegnameria.
Solo la zona garage, separata da un ampio cristallo dalla zona giorno, presenta una texture di cemento nudo a vista, per creare un piacevole contrasto con la raffinata superficie delle automobili.
Inspired by sicilian ‘baglio’, the house is surrounded by a wide olive tree grove and its floorplan is based on 30 x 30 sqm square, the building is shaped like a C figure, with two symmetrical wings embracing a regular inner courtyard.
The white simple rectangular main façade is divided by a wide portal that gives access to the house both by
car and by foot.
The two symmetrical wings above described are designed to contain a garage for collectible luxury vintage cars on the right and the bedrooms on the left.
The main central body will contain a wide open space while a protruding small wing on the right will host a cosy gym and music area.
The same wing, repeated symmetrically on the right side will host the main bedroom with spa, sauna and changing room. In between the two protruding objects, a wide veranda, accessible also via a secondary entrance, aligns the inner open space with the pool area.
The wide windows allow visual connection between all the various spaces, including outdoor ones.
The simple color palette and the austerity of the outdoor finishes led to the choosing of richer textures for the indoors such as ‘pietra d’iseo’ and richly veined walnut paneling. The garage area is the only one characterized by a rough naked concrete finish on the walls, in contrast with the shiny polish of the cars’ bodies.
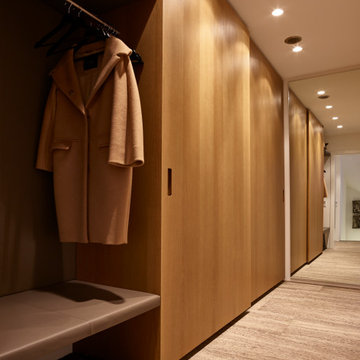
Eine #Garderobe für jeden Anlass
Für unseren Kunden haben wir eine Garderobe der ganz besonderen Art entworfen und realisiert. Raumhohe #Schiebetüren in Eiche furniert, gebeizt und lackiert. Diese #Einbauschränke dienen Ihm als Lagerplatz für #Schuhe, #Mäntel und #Jacken. Um das Anziehen der Schuhe zu erleichtern, haben wir eine kleine #Sitzgelegenheit in den Schrank eingelassen. Hochwertig mit Leder bespannt und farblich passend zum Rest.
Abgerundet wird das #Einrichtungskonzept durch einen raumhohen #Spiegel und spezielle #Spots in der Decke. Diese leuchten in natürlichem #Tageslicht, um das Ankleiden zu einem perfekten Erlebnis zu machen.

Immagine di un corridoio classico di medie dimensioni con pareti beige, pavimento in gres porcellanato, una porta singola, una porta blu, pavimento grigio e soffitto ribassato
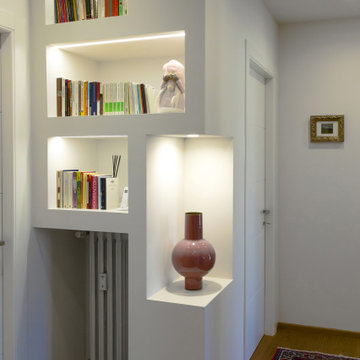
Si tende sempre a sottovalutare i corridoi, i disimpegni e tutti quei locali che consideriamo di servizio. Quindi per il corridoio che unisce la zona giorno alla zona notte, abbiamo valorizzato la zona contenitiva extra e una nuova zona espositiva senza sottovalutarne l’estetica. Da un lato il grande armadio con ante scorrevoli che riprende il motivo a righe delle porte. Dall’altro una nuova costruzione in cartongesso che mimetizza il radiatore e crea nuove nicchie espositive per libri e oggetti decor.
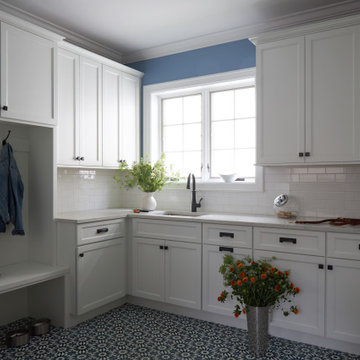
Download our free ebook, Creating the Ideal Kitchen. DOWNLOAD NOW
As with most projects, it all started with the kitchen layout. The home owners came to us wanting to upgrade their kitchen and overall aesthetic in their suburban home, with a combination of fresh paint, updated finishes, and improved flow for more ease when doing everyday activities.
A monochromatic, earth-toned palette left the kitchen feeling uninspired. It lacked the brightness they wanted from their space. An eat-in table underutilized the available square footage. The butler’s pantry was out of the way and hard to access, and the dining room felt detached from the kitchen.
Lead Designer, Stephanie Cole, saw an improved layout for the spaces that were no longer working for this family. By eliminating an existing wall between the kitchen and dining room, and relocating the bar area to the dining room, we opened up the kitchen, providing all the space we needed to create a dreamy and functional layout. A new perimeter configuration promoted circulation while also making space for a large and functional island loaded with seating – a must for any family. Because an island that isn’t big enough for everyone (and a few more) is a recipe for disaster. The light white cabinetry is fresh and contrasts with the deeper tones in the wood flooring, creating a modern aesthetic that is elevated, yet approachable for everyday living.
With better flow as the overarching goal, we made some structural changes too. To remove a bottleneck in the entryway, we angled one of the dining room walls to create more natural separation between rooms and facilitate ease of movement throughout the large space.
At The Kitchen Studio, we believe a well-designed kitchen uses every square inch to the fullest. By starting from scratch, it was possible to rethink the entire kitchen layout and design the space according to how it is used, because the kitchen shouldn’t make it harder to feed the family. A new location for the existing range, flanked by a new column refrigerator and freezer on each side, worked to anchor the space. The very large and very spacious island (a dream island if we do say so ourselves) now houses the primary sink and provides ample space for food prep and family gathering.
The new kitchen table and coordinating banquette seating provide a cozy nook for quick breakfasts before school or work, and evening homework sessions. Elegant gold details catch the natural light, elevating the aesthetic.
The dining room was transformed into one of this client’s favorite spaces and we couldn’t agree more. We saw an opportunity to give the dining room a more distinguished identity by closing off the entrance from the foyer. The relocated wet bar enhances the sophisticated vibe of this gathering space, complete with beautiful antique mirror tiles and open shelving encased by moody built-in cabinets.
Updated furnishings add warmth. A rich walnut table is paired with custom chairs in a muted coral fabric. The large, transitional chandelier grounds the room, pairing beautifully with the gold finishes prevalent in the faucet and cabinet hardware. Linen-inspired wallpaper and cream-toned window treatments add to the glamorous feel of this entertainment space.
There is no way around it. The laundry room was cramped. The large washer and dryer blocked access to the sink and left little room for the space to serve its other essential function – as a mudroom. Because we reworked the kitchen layout to create more space overall, we could rethink the mudroom too – an essential for any busy family. The first step was moving the washer and dryer to an existing area on the second floor, where most of the family’s laundry lives (no one wants to carry laundry up and down the stairs if they don’t have to anyway). This is a more functional solution and opened up the space for all the mudroom necessities – including the existing kitchen refrigerator, loads of built-in cubbies, and a bench.
It’s hard to not fall in love with every detail of a new space, especially when it serves your day-to-day life. But that doesn’t mean the clients didn’t have their favorite features they use on the daily. This remodel was focused largely on function with a new kitchen layout. And it’s the functional features that have the biggest impact. The large island provides much needed workspace in the kitchen and is a spot where everyone gathers together – it grounds the space and the family. And the custom counter stools are the icing on the cake. The nearby mudroom has everything their previous space was lacking – ample storage, space for everyone’s essentials, and the beloved cement floor tiles that are both durable and artistic.
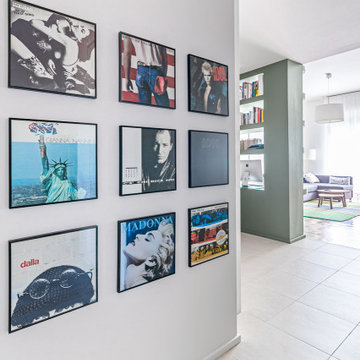
La zona giorno è concepita come un unico open space, dall'ingresso alla zona pranzo
Esempio di un ingresso minimal di medie dimensioni con pareti grigie, parquet scuro, pavimento marrone e soffitto ribassato
Esempio di un ingresso minimal di medie dimensioni con pareti grigie, parquet scuro, pavimento marrone e soffitto ribassato
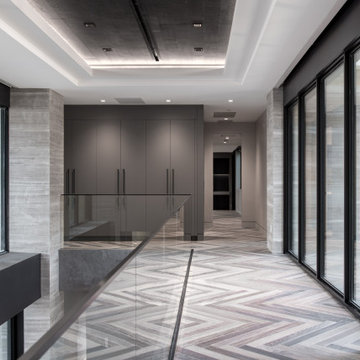
Foto di un ingresso o corridoio design di medie dimensioni con pavimento multicolore e soffitto ribassato

Главной особенностью этого проекта был синий цвет стен.
Foto di un piccolo ingresso con vestibolo scandinavo con pareti blu, pavimento in laminato, una porta olandese, una porta grigia, pavimento marrone, soffitto ribassato e carta da parati
Foto di un piccolo ingresso con vestibolo scandinavo con pareti blu, pavimento in laminato, una porta olandese, una porta grigia, pavimento marrone, soffitto ribassato e carta da parati
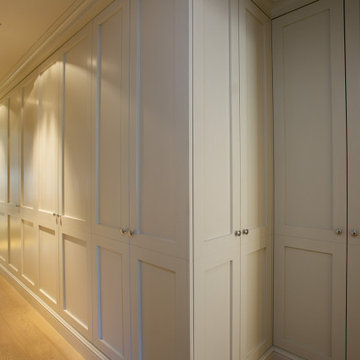
Ispirazione per un ingresso o corridoio classico di medie dimensioni con pareti beige, parquet chiaro, soffitto ribassato e pareti in legno
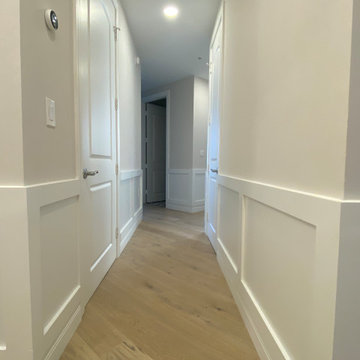
Ispirazione per un grande ingresso o corridoio design con pareti bianche, parquet chiaro, pavimento multicolore, soffitto ribassato e boiserie
2.111 Foto di ingressi e corridoi con soffitto ribassato
6