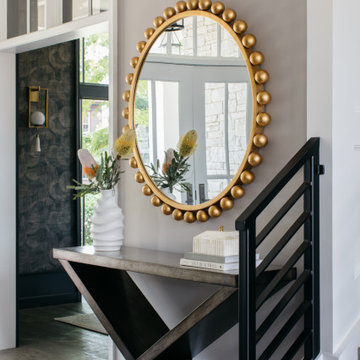49 Foto di ingressi e corridoi country con soffitto ribassato
Filtra anche per:
Budget
Ordina per:Popolari oggi
1 - 20 di 49 foto
1 di 3

Nestled into a hillside, this timber-framed family home enjoys uninterrupted views out across the countryside of the North Downs. A newly built property, it is an elegant fusion of traditional crafts and materials with contemporary design.
Our clients had a vision for a modern sustainable house with practical yet beautiful interiors, a home with character that quietly celebrates the details. For example, where uniformity might have prevailed, over 1000 handmade pegs were used in the construction of the timber frame.
The building consists of three interlinked structures enclosed by a flint wall. The house takes inspiration from the local vernacular, with flint, black timber, clay tiles and roof pitches referencing the historic buildings in the area.
The structure was manufactured offsite using highly insulated preassembled panels sourced from sustainably managed forests. Once assembled onsite, walls were finished with natural clay plaster for a calming indoor living environment.
Timber is a constant presence throughout the house. At the heart of the building is a green oak timber-framed barn that creates a warm and inviting hub that seamlessly connects the living, kitchen and ancillary spaces. Daylight filters through the intricate timber framework, softly illuminating the clay plaster walls.
Along the south-facing wall floor-to-ceiling glass panels provide sweeping views of the landscape and open on to the terrace.
A second barn-like volume staggered half a level below the main living area is home to additional living space, a study, gym and the bedrooms.
The house was designed to be entirely off-grid for short periods if required, with the inclusion of Tesla powerpack batteries. Alongside underfloor heating throughout, a mechanical heat recovery system, LED lighting and home automation, the house is highly insulated, is zero VOC and plastic use was minimised on the project.
Outside, a rainwater harvesting system irrigates the garden and fields and woodland below the house have been rewilded.
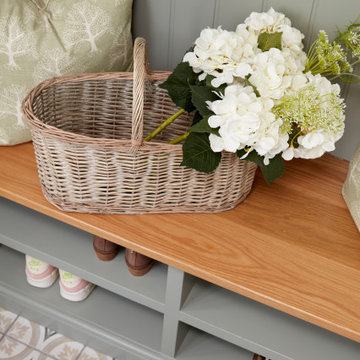
Our clients were in much need of a new porch for extra storage of shoes and coats and well as a uplift for the exterior of thier home. We stripped the house back to bare brick, redesigned the layouts for a new porch, driveway so it felt inviting & homely. They wanted to inject some fun and energy into the house, which we did with a mix of contemporary and Mid-Century print tiles with tongue and grove bespoke panelling & shelving, bringing it to life with calm classic pastal greens and beige.
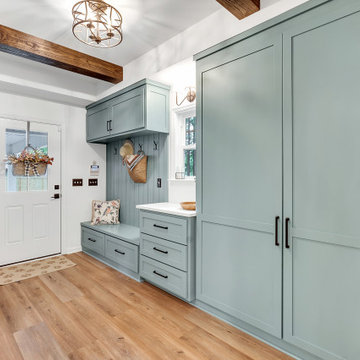
Custom designed mudroom has a classic design with a farmhouse flair. The custom cabinet color is Sherwin Williams Delft
Ispirazione per un ingresso con anticamera country di medie dimensioni con pareti bianche, pavimento in vinile e soffitto ribassato
Ispirazione per un ingresso con anticamera country di medie dimensioni con pareti bianche, pavimento in vinile e soffitto ribassato
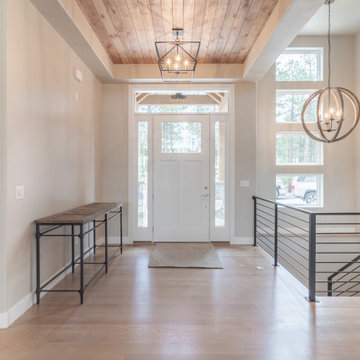
FLOORING: 5" Plank, #2 Red Oak, Stain: Birch (Bona)
RAILNG: Black Sand
INTERIOR PAINT: SW7029 Agreeable Gray
LIGHTING: Home Lighting
T&G: Stained to match flooring
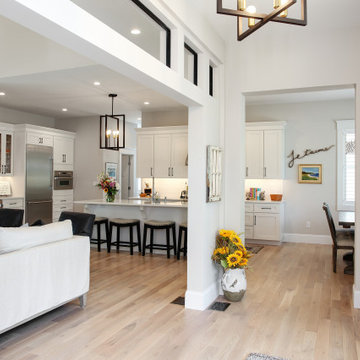
The wonderful foyer of The Flatts. View House Plan THD-7375: https://www.thehousedesigners.com/plan/the-flatts-7375/
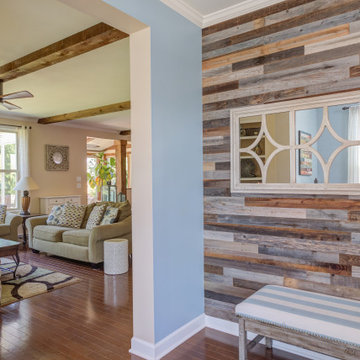
Adding Architectural details to this Builder Grade House turned it into a spectacular HOME with personality. The inspiration started when the homeowners added a great wood feature to the entry way wall. We designed wood ceiling beams, posts, mud room entry and vent hood over the range. We stained wood in the sunroom to match. Then we added new lighting and fans. The new backsplash ties everything together. The Pot Filler added the crowning touch! NO Longer Builder Boring!
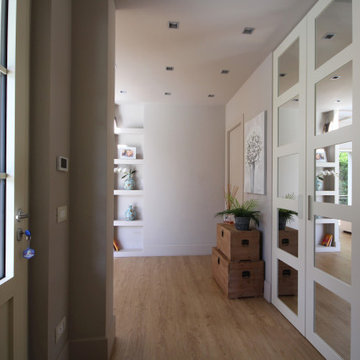
Idee per un ampio ingresso country con pareti beige, pavimento in legno massello medio, una porta scorrevole, una porta bianca, pavimento marrone, soffitto ribassato e pannellatura

this modern farmhouse style entryway design features a subtle geometric wallpaper design that adds enough depths that don't outshine the central element being the beautiful round farmhouse style natural wood decorated with a simple display of various glass vases table topped by this gorgeously sophisticated brass and glass chandelier. This combination of material adds beauty sophistication and class to this entryway.
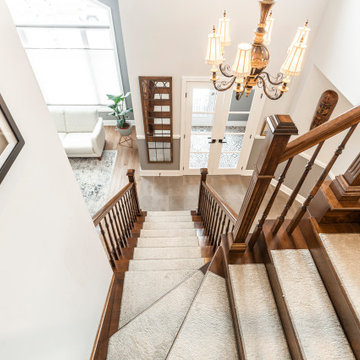
Idee per un grande ingresso o corridoio country con pareti grigie, pavimento in gres porcellanato, pavimento grigio, soffitto ribassato e pareti in perlinato
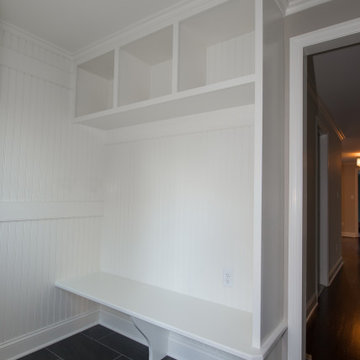
Immagine di un piccolo ingresso con anticamera country con pareti bianche, pavimento con piastrelle in ceramica, pavimento nero, soffitto ribassato e pannellatura
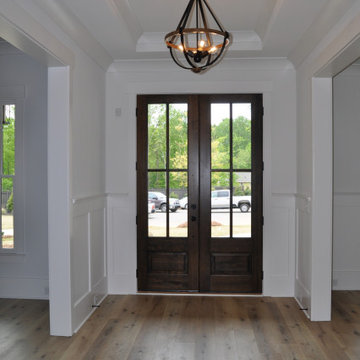
Immagine di una porta d'ingresso country di medie dimensioni con pareti bianche, pavimento in legno massello medio, una porta a due ante, una porta in legno scuro, pavimento marrone e soffitto ribassato

Immagine di un ampio ingresso o corridoio country con pareti bianche, parquet chiaro, pavimento marrone, soffitto ribassato e pannellatura
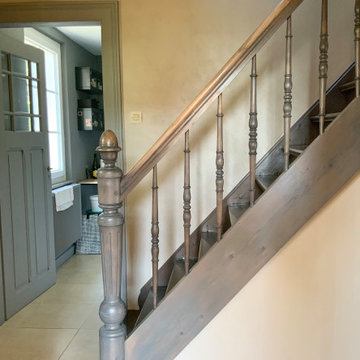
VUE DE COTE - Homestaging de l'entrée d'une maison des années 30. Re décorée dans les années 80, l'association de la tapisserie rouge et des menuiseries vertes chargeait et assombrissait énormément cette pièce étroite. La cliente souhaitait donc des conseils pour illuminer la pièce tout en conservant le côté chaleureux de la maison.
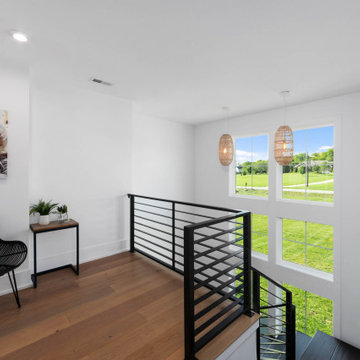
2nd floor landing of The Durham Modern Farmhouse. View THD-1053: https://www.thehousedesigners.com/plan/1053/
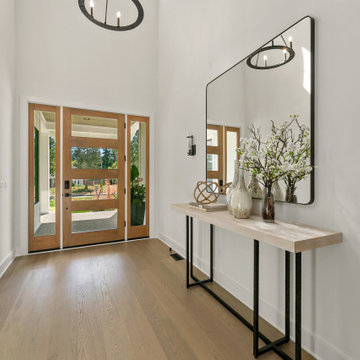
The Madrid's foyer showcases a combination of elegance and natural charm. The light hardwood flooring sets a warm and inviting tone, complemented by the clean and crisp white walls that provide a sense of freshness and spaciousness. A large square mirror graces the foyer, reflecting light and creating the illusion of a larger space. Black vents discreetly blend into the walls, ensuring efficient air circulation without compromising the overall aesthetic. A captivating chandelier illuminates the area, adding a touch of glamour and serving as a focal point. A wooden table completes the foyer, offering a convenient surface for decorative items or personal belongings. The Madrid's foyer creates an impressive and welcoming entry point, setting the stage for the style and ambiance that awaits throughout the rest of the home.
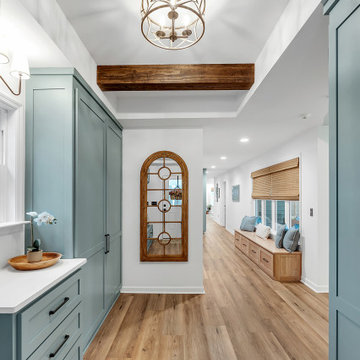
Storage options and function was the goal in this design. This mudroom has so many storage features, along with a beautiful design. Cabinet Finish- Sherwin Williams Delft
Wall color- SW Snowbound
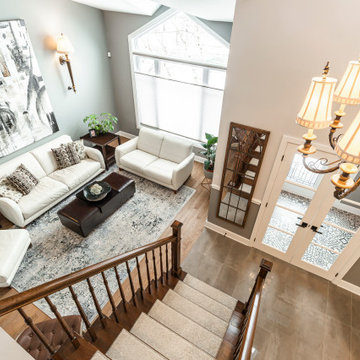
Esempio di un grande ingresso o corridoio country con pareti grigie, pavimento in gres porcellanato, pavimento grigio, soffitto ribassato e pareti in perlinato
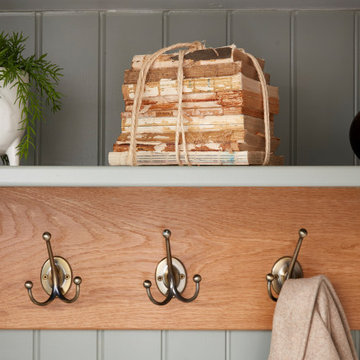
Our clients were in much need of a new porch for extra storage of shoes and coats and well as a uplift for the exterior of thier home. We stripped the house back to bare brick, redesigned the layouts for a new porch, driveway so it felt inviting & homely. They wanted to inject some fun and energy into the house, which we did with a mix of contemporary and Mid-Century print tiles with tongue and grove bespoke panelling & shelving, bringing it to life with calm classic pastal greens and beige.
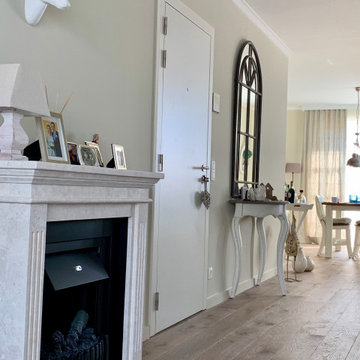
Die Farben und die Gestaltung dieser Ferienwohnung sollten sich der umgebenden Natur anpassen. So haben wir mit Creme-, Beige- und Blautönen gearbeitet. Um den Stauraum maximal auszunutzen, finden sich in der gesamten Wohnung viele Einbauschränke wieder. Wir verwendet fast ausschließlich natürliche Materialen wie Leinen, Holz und Eisen.
49 Foto di ingressi e corridoi country con soffitto ribassato
1
