155 Foto di ingressi e corridoi con parquet scuro e soffitto ribassato
Filtra anche per:
Budget
Ordina per:Popolari oggi
1 - 20 di 155 foto
1 di 3

Statement front entry with a bright Marilyn Monroe piece and lighted ceiling.
Werner Straube Photography
Foto di un grande ingresso classico con pareti grigie, parquet scuro, pavimento marrone e soffitto ribassato
Foto di un grande ingresso classico con pareti grigie, parquet scuro, pavimento marrone e soffitto ribassato

Laurel Way Beverly Hills modern home hallway and window seat
Ispirazione per un ampio ingresso o corridoio minimalista con pareti bianche, parquet scuro, pavimento marrone e soffitto ribassato
Ispirazione per un ampio ingresso o corridoio minimalista con pareti bianche, parquet scuro, pavimento marrone e soffitto ribassato

Moody entrance hallway
Ispirazione per un ingresso o corridoio minimal di medie dimensioni con pareti verdi, parquet scuro, soffitto ribassato e pannellatura
Ispirazione per un ingresso o corridoio minimal di medie dimensioni con pareti verdi, parquet scuro, soffitto ribassato e pannellatura

A grand entryway in Charlotte with a curved staircase, wide oak floors, white wainscoting, and a tray ceiling.
Esempio di un grande corridoio chic con parquet scuro, una porta a due ante, una porta in legno scuro, soffitto ribassato e boiserie
Esempio di un grande corridoio chic con parquet scuro, una porta a due ante, una porta in legno scuro, soffitto ribassato e boiserie
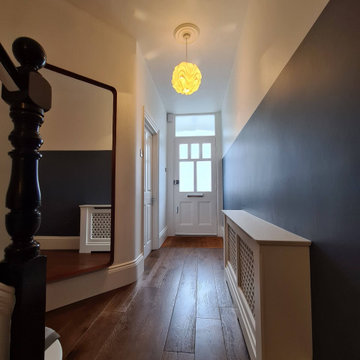
Big redecorating work to the ground floor - including wall reinforce, walls striping, new lining, dustless sanding, and bespoke decorating with a fine line to separate colors and add modern character
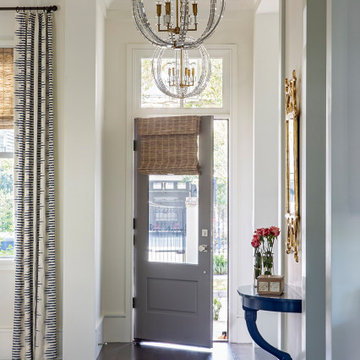
Esempio di un ingresso classico con pareti bianche, parquet scuro, una porta singola, una porta grigia, pavimento marrone e soffitto ribassato

The Entryway's eight foot tall door, sidelights, and transom allow plenty of natural light to filter in. An open railing staircase to the finished Lower Level is adjacent to the entry.
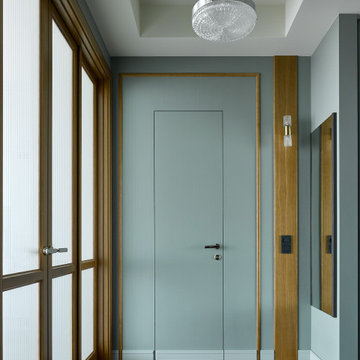
Idee per un ingresso o corridoio contemporaneo con parquet scuro, pavimento marrone e soffitto ribassato
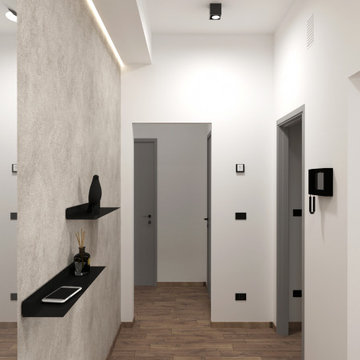
Il punto focale che ha ispirato la realizzazione di questi ambienti tramite ristrutturazione completa è stata L’importanza di crearvi all’interno dei veri e propri “mix d’effetto".
I colori scuri e l'abbianmento di metalo nero con rivestimento in mattoncini sbiancati vogliono cercare di trasportaci all'intermo dello stile industriale, senza però appesantire gli ambienti, infatti come si può vedere ci sono solo dei piccoli accenni.
Il tutto arricchitto da dettagli come la carta da parati, led ad incasso tramite controsoffitti e velette, illuminazione in vetro a sospensione sulla zona tavolo nella sala da pranzo formale ed la zona divano con a lato il termocamino che rendono la zona accogliente e calorosa.
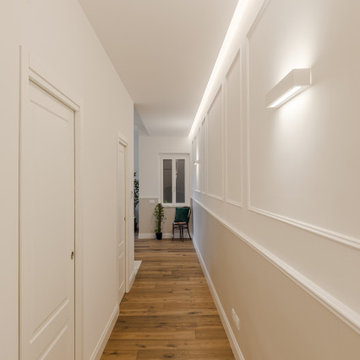
Esempio di un grande ingresso o corridoio scandinavo con pareti bianche, parquet scuro, soffitto ribassato e boiserie
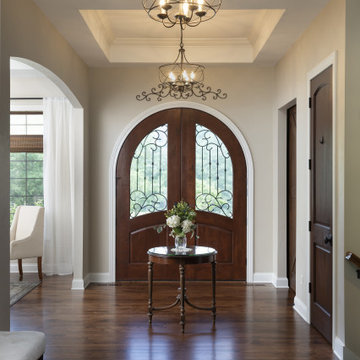
Grand foyer as you open the arched double leaded doors with two tray ceilings and Quorum chandeliars. The flooring is a random plank hickory floor stained a warm walnut colorthat opens up to the arched doorway of the formal dining room. Breath taking as you look to the back of the house onto the pool area.
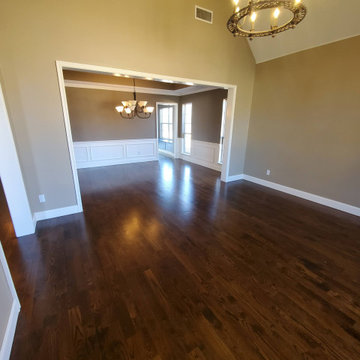
Brown Contemporary Living Area and Entry Room with dark brown wood floors, brown walls with white wainscoting trim and white and brown tray ceiling. One dangling light fixture per room and arched windows.
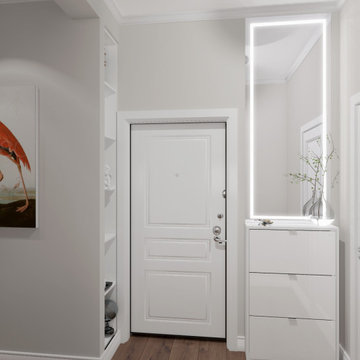
Immagine di una piccola porta d'ingresso con pareti bianche, parquet scuro, una porta singola, una porta bianca, pavimento marrone, soffitto ribassato e carta da parati
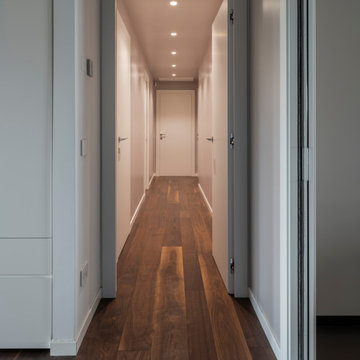
Corridoio di distribuzione della zona notte.
Foto di Simone Marulli
Immagine di un ingresso o corridoio moderno di medie dimensioni con pareti bianche, parquet scuro, pavimento marrone e soffitto ribassato
Immagine di un ingresso o corridoio moderno di medie dimensioni con pareti bianche, parquet scuro, pavimento marrone e soffitto ribassato
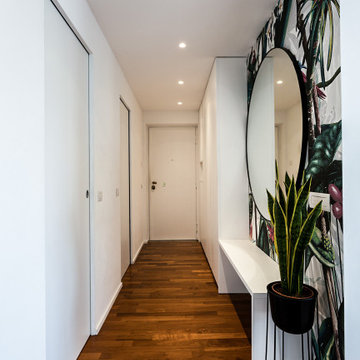
Esempio di un piccolo ingresso tropicale con pareti bianche, parquet scuro, una porta singola, una porta bianca, pavimento marrone e soffitto ribassato
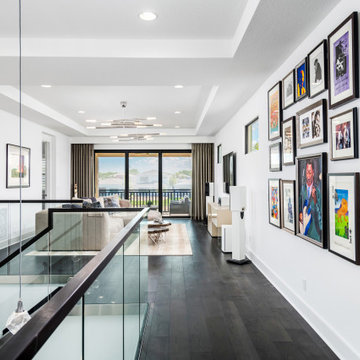
Esempio di un grande ingresso o corridoio minimal con pareti bianche, parquet scuro, pavimento grigio e soffitto ribassato
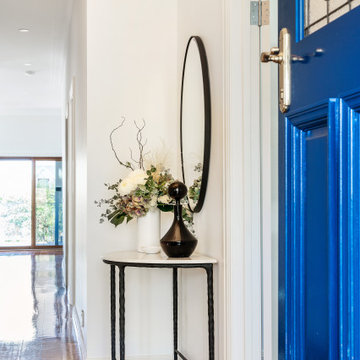
Front entry with a feature Blue door
Esempio di un piccolo ingresso chic con pareti bianche, parquet scuro, una porta singola, una porta blu, pavimento marrone, soffitto ribassato e pannellatura
Esempio di un piccolo ingresso chic con pareti bianche, parquet scuro, una porta singola, una porta blu, pavimento marrone, soffitto ribassato e pannellatura
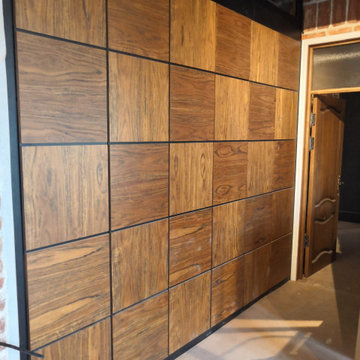
Шкаф-interline это настоящая находка в сфере мебелирования. Он выполнен из натурального шпона ценных пород "Байя Розовое дерево". Если вы настоящий ценитель массива из ценных пород дерева, то этот шкаф именно для Вас. Корпус шкафа выполнен из ЛДСП Egger (Австрия) черного цвета, фасады МДФ шпонированный. Фурнитура Blum. Мы специально направили текстуру шпона в разных направления, что бы подчеркнуть индивидуальность хозяина. Фасады открываются при помощи tip-on.
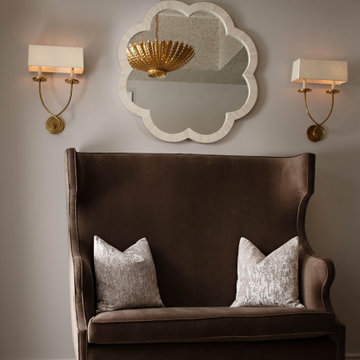
In addition to the custom brown velvet banquette that sits outside the master bedroom, wallpaper adds texture and interest to this trey ceiling in a transitional hallway. The ceiling design effectively features and frames the golden light fixture.
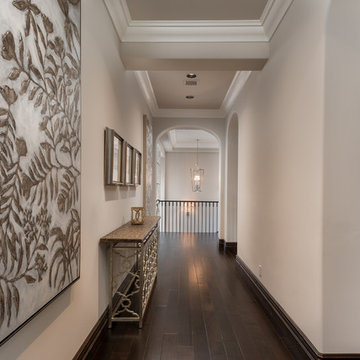
Arched entryways and walkways, custom hallways, and iron stair railings.
Esempio di un ampio ingresso o corridoio mediterraneo con pareti beige, parquet scuro, pavimento bianco, soffitto ribassato e pannellatura
Esempio di un ampio ingresso o corridoio mediterraneo con pareti beige, parquet scuro, pavimento bianco, soffitto ribassato e pannellatura
155 Foto di ingressi e corridoi con parquet scuro e soffitto ribassato
1