26.109 Foto di ingressi e corridoi con parquet scuro
Filtra anche per:
Budget
Ordina per:Popolari oggi
1 - 20 di 26.109 foto
1 di 2
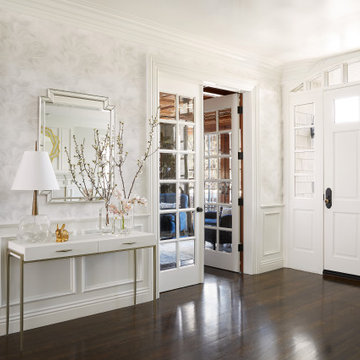
Ispirazione per un ingresso tradizionale con pareti bianche, parquet scuro, una porta singola, una porta bianca e pavimento marrone

This 2 story home with a first floor Master Bedroom features a tumbled stone exterior with iron ore windows and modern tudor style accents. The Great Room features a wall of built-ins with antique glass cabinet doors that flank the fireplace and a coffered beamed ceiling. The adjacent Kitchen features a large walnut topped island which sets the tone for the gourmet kitchen. Opening off of the Kitchen, the large Screened Porch entertains year round with a radiant heated floor, stone fireplace and stained cedar ceiling. Photo credit: Picture Perfect Homes

Enhance your entrance with double modern doors. These are gorgeous with a privacy rating of 9 out of 10. Also, The moulding cleans up the look and makes it look cohesive.
Base: 743MUL-6
Case: 145MUL
Interior Door: HFB2PS
Exterior Door: BLS-228-119-4C
Check out more options at ELandELWoodProducts.com
(©Iriana Shiyan/AdobeStock)

Ispirazione per un ingresso con anticamera country con pareti bianche e parquet scuro

Immagine di un grande ingresso o corridoio country con pareti bianche, parquet scuro e pavimento marrone

Ispirazione per un ampio ingresso o corridoio tradizionale con pareti bianche, parquet scuro e pavimento multicolore
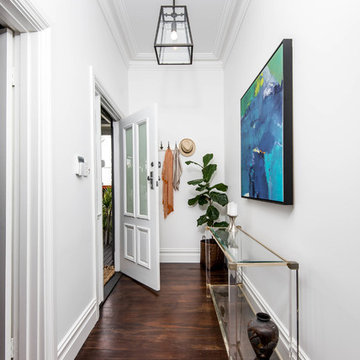
Esempio di un corridoio design con pareti bianche, parquet scuro, una porta singola e una porta in vetro

Entry Foyer, Photo by J.Sinclair
Esempio di un ingresso chic con una porta singola, una porta nera, pareti bianche, parquet scuro e pavimento marrone
Esempio di un ingresso chic con una porta singola, una porta nera, pareti bianche, parquet scuro e pavimento marrone

Tom Crane Photography
Ispirazione per un ingresso o corridoio classico con pareti bianche e parquet scuro
Ispirazione per un ingresso o corridoio classico con pareti bianche e parquet scuro
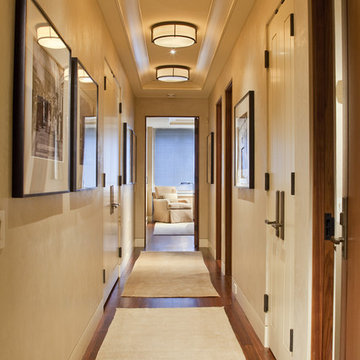
Immagine di un ingresso o corridoio minimal con pareti beige e parquet scuro
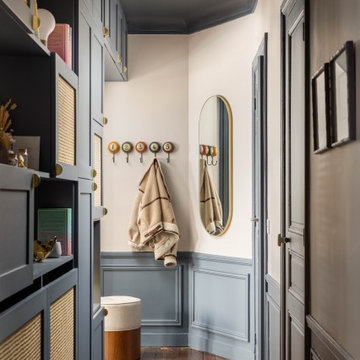
Dans l’entrée, nous avons gardé le sol d’origine qui apporte une chaleur naturelle à la pièce.
Immagine di un piccolo corridoio nordico con pareti beige e parquet scuro
Immagine di un piccolo corridoio nordico con pareti beige e parquet scuro
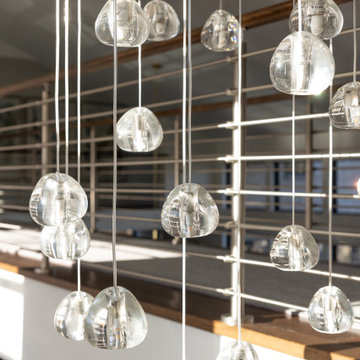
The suspension crystal chandelier is used in the center of the curved staircase and is mesmerizing as it refracts the light like water droplets around the room. Each strand of the fixture was hung independently while each crystal shape is unique and made by hand reminiscent of flowing water.

Idee per una porta d'ingresso moderna di medie dimensioni con pareti grigie, parquet scuro, una porta a pivot, una porta in vetro, pavimento marrone e soffitto in legno

Immagine di un ingresso tradizionale di medie dimensioni con pareti multicolore, parquet scuro, una porta blu e pavimento marrone
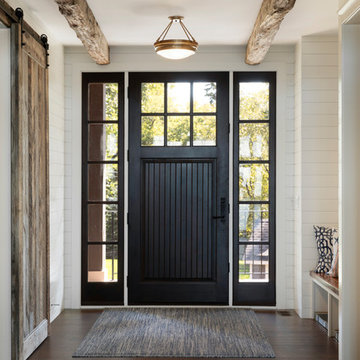
Interior Designer: Randolph Interior Design
Builder: Villamil Construction
Photo: Spacecrafting Photography
Ispirazione per un corridoio stile marino con pareti bianche, parquet scuro, una porta singola, una porta nera e pavimento marrone
Ispirazione per un corridoio stile marino con pareti bianche, parquet scuro, una porta singola, una porta nera e pavimento marrone
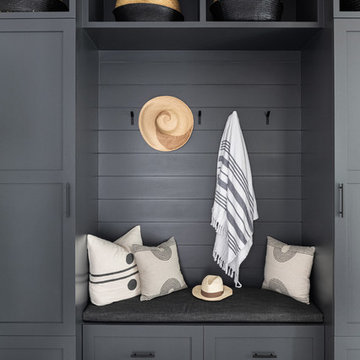
A playground by the beach. This light-hearted family of four takes a cool, easy-going approach to their Hamptons home.
Foto di un ingresso con anticamera stile marinaro di medie dimensioni con pareti bianche, parquet scuro, una porta singola, una porta bianca e pavimento grigio
Foto di un ingresso con anticamera stile marinaro di medie dimensioni con pareti bianche, parquet scuro, una porta singola, una porta bianca e pavimento grigio
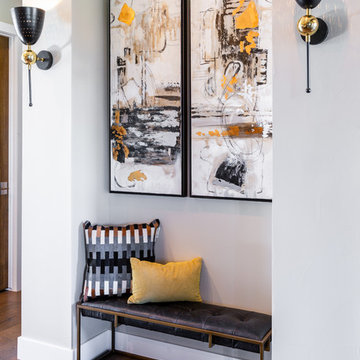
We created a welcoming nook in this entry with a bench by Four Hands, Artwork by Uttermost and sconces by Arteriors.
Idee per un grande corridoio moderno con pareti grigie, parquet scuro, una porta singola e pavimento marrone
Idee per un grande corridoio moderno con pareti grigie, parquet scuro, una porta singola e pavimento marrone
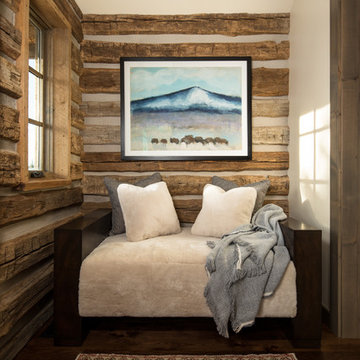
A mountain retreat for an urban family of five, centered on coming together over games in the great room. Every detail speaks to the parents’ parallel priorities—sophistication and function—a twofold mission epitomized by the living area, where a cashmere sectional—perfect for piling atop as a family—folds around two coffee tables with hidden storage drawers. An ambiance of commodious camaraderie pervades the panoramic space. Upstairs, bedrooms serve as serene enclaves, with mountain views complemented by statement lighting like Owen Mortensen’s mesmerizing tumbleweed chandelier. No matter the moment, the residence remains rooted in the family’s intimate rhythms.
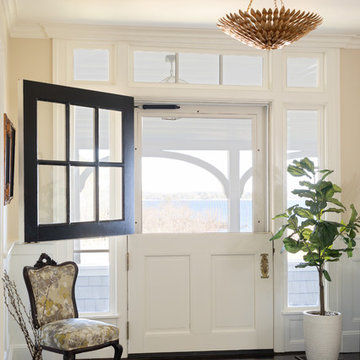
Benjamin Moore Creamy White
Ispirazione per una porta d'ingresso stile marinaro con una porta olandese, pareti beige, parquet scuro e una porta bianca
Ispirazione per una porta d'ingresso stile marinaro con una porta olandese, pareti beige, parquet scuro e una porta bianca

Photo Credit:
Aimée Mazzenga
Ispirazione per un ampio ingresso o corridoio chic con pareti bianche, pavimento marrone e parquet scuro
Ispirazione per un ampio ingresso o corridoio chic con pareti bianche, pavimento marrone e parquet scuro
26.109 Foto di ingressi e corridoi con parquet scuro
1