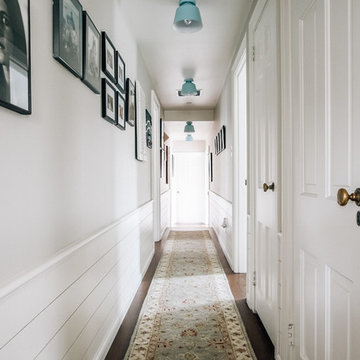26.099 Foto di ingressi e corridoi con parquet scuro
Filtra anche per:
Budget
Ordina per:Popolari oggi
161 - 180 di 26.099 foto
1 di 2
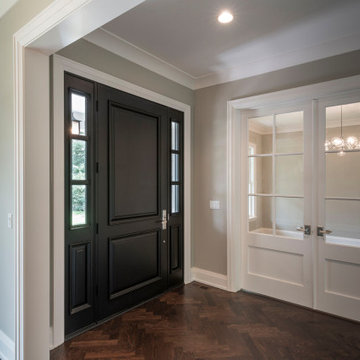
Single front entry, with clear glass sidelites, in rich dark espresso finish. Classic two panel design.
Idee per una porta d'ingresso tradizionale di medie dimensioni con pareti grigie, parquet scuro, una porta singola, una porta nera e pavimento marrone
Idee per una porta d'ingresso tradizionale di medie dimensioni con pareti grigie, parquet scuro, una porta singola, una porta nera e pavimento marrone
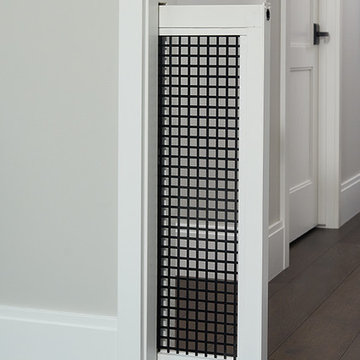
Foto di un ingresso o corridoio tradizionale con pareti grigie, parquet scuro e pavimento marrone
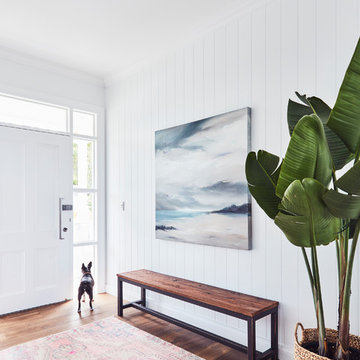
Beautiful minimalist foyer featuring a beautiful wooden bench, a painting that fits in perfectly with the white wall background and a plant.
Esempio di un ingresso stile marinaro con pareti bianche, parquet scuro, una porta bianca, pavimento marrone e una porta singola
Esempio di un ingresso stile marinaro con pareti bianche, parquet scuro, una porta bianca, pavimento marrone e una porta singola
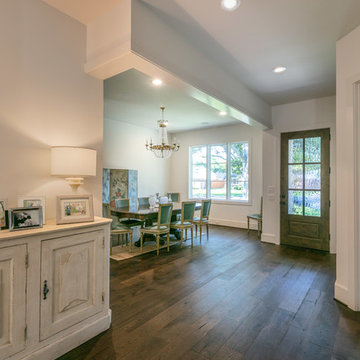
Ispirazione per un grande corridoio classico con pareti bianche, parquet scuro, una porta singola, una porta marrone e pavimento marrone
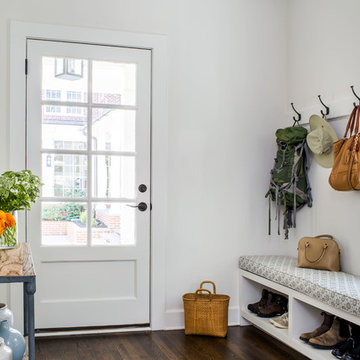
Mudroom off of garage in carriage house. This space connects to main house via a covered connector
Photo by Jeff Herr
Ispirazione per un ingresso con anticamera stile marinaro con pareti bianche, parquet scuro, una porta singola, una porta in vetro e pavimento marrone
Ispirazione per un ingresso con anticamera stile marinaro con pareti bianche, parquet scuro, una porta singola, una porta in vetro e pavimento marrone
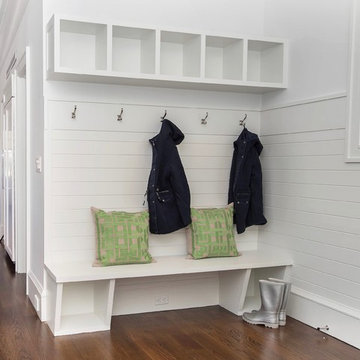
steve rossi
Idee per un piccolo ingresso con anticamera country con pareti bianche, parquet scuro, una porta singola, una porta bianca e pavimento marrone
Idee per un piccolo ingresso con anticamera country con pareti bianche, parquet scuro, una porta singola, una porta bianca e pavimento marrone

A young family with two small children was willing to renovate in order to create an open, livable home, conducive to seeing everywhere and being together. Their kitchen was isolated so was key to project’s success, as it is the central axis of the first level. Pineapple House decided to make it, literally, the “heart of the home.” We started at the front of the home and removed one of the two staircases, plus the existing powder room and pantry. In the space gained after removing the stairwell, pantry and powder room, we were able to reconfigure the entry. We created a new central hall, which was flanked by a new pantry and new powder room. This created symmetry, added a view and allowed natural light from the foyer to telegraph into the kitchen. We change the front door swing to enhance the view and the traffic flow upon entry into the house. The improvements were honored in 2018 when this home won an ASID Design Excellence Award for the year's Best Kitchen.
Galina Coada Photography
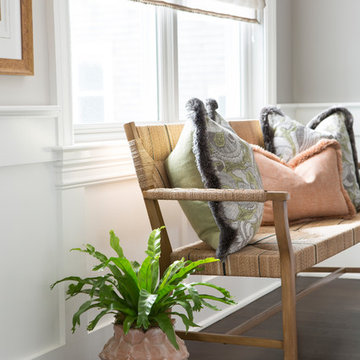
The clients bought a new construction house in Bay Head, NJ with an architectural style that was very traditional and quite formal, not beachy. For our design process I created the story that the house was owned by a successful ship captain who had traveled the world and brought back furniture and artifacts for his home. The furniture choices were mainly based on English style pieces and then we incorporated a lot of accessories from Asia and Africa. The only nod we really made to “beachy” style was to do some art with beach scenes and/or bathing beauties (original painting in the study) (vintage series of black and white photos of 1940’s bathing scenes, not shown) ,the pillow fabric in the family room has pictures of fish on it , the wallpaper in the study is actually sand dollars and we did a seagull wallpaper in the downstairs bath (not shown).
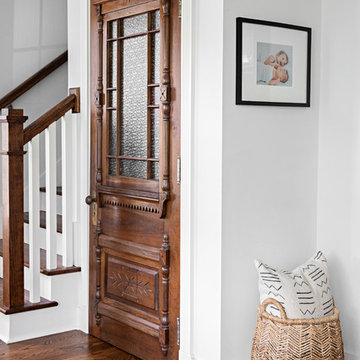
Photo: Caroline Sharpnack © 2018 Houzz
Idee per un ingresso country con pareti bianche, parquet scuro e pavimento marrone
Idee per un ingresso country con pareti bianche, parquet scuro e pavimento marrone
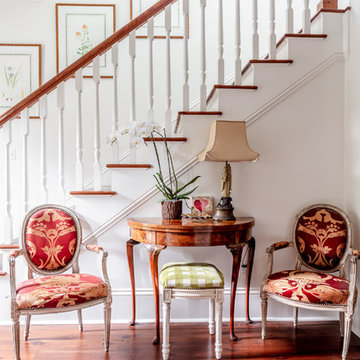
Foto di un ingresso chic di medie dimensioni con pareti bianche, parquet scuro e pavimento rosso
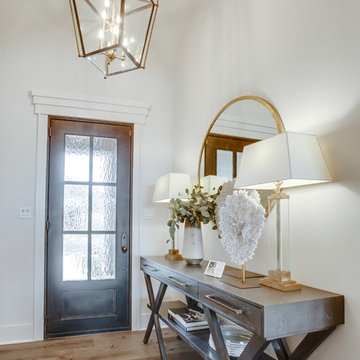
Immagine di un corridoio country di medie dimensioni con pareti bianche, parquet scuro, una porta singola, una porta in vetro e pavimento marrone

Flat Roman Shades with custom fabric finish the decor of this bench seat window area.
Esempio di un ingresso o corridoio minimal di medie dimensioni con pareti bianche, parquet scuro e pavimento marrone
Esempio di un ingresso o corridoio minimal di medie dimensioni con pareti bianche, parquet scuro e pavimento marrone
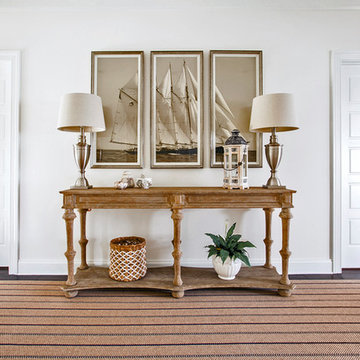
Ispirazione per un ingresso o corridoio stile marinaro di medie dimensioni con pareti bianche, parquet scuro e pavimento marrone
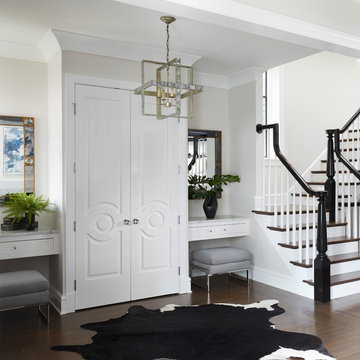
Immagine di un ingresso classico di medie dimensioni con parquet scuro e pareti grigie
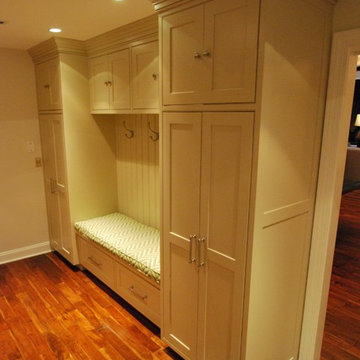
Alexandria, Virginia custom beige mudroom cabinetry with upholstered green and white chevron bench by Michael Molesky
Foto di un piccolo ingresso con anticamera chic con pareti beige, parquet scuro e pavimento marrone
Foto di un piccolo ingresso con anticamera chic con pareti beige, parquet scuro e pavimento marrone
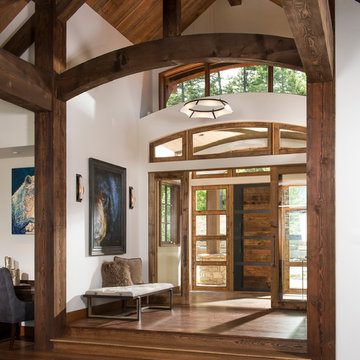
Idee per un ingresso con vestibolo rustico con pareti bianche, parquet scuro, una porta singola, una porta in legno scuro e pavimento marrone
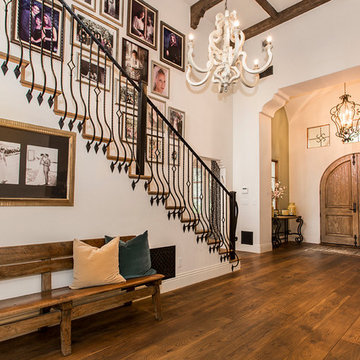
Foto di un corridoio mediterraneo con pareti bianche, parquet scuro, una porta a due ante e una porta in legno scuro
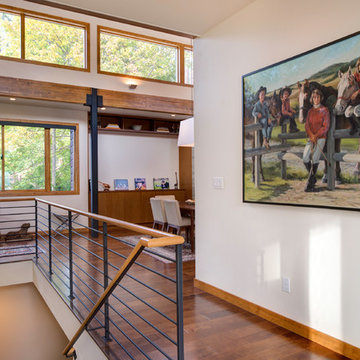
Oliver Irwin - Architectural - Real- Estate Photography - Spokane WA
Foto di un ingresso o corridoio contemporaneo di medie dimensioni con pareti bianche, parquet scuro e pavimento marrone
Foto di un ingresso o corridoio contemporaneo di medie dimensioni con pareti bianche, parquet scuro e pavimento marrone
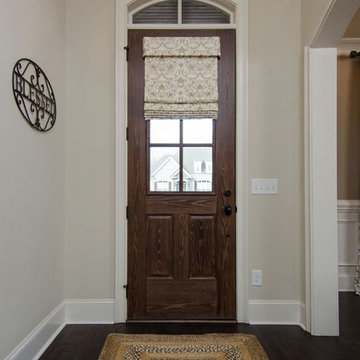
Ispirazione per una piccola porta d'ingresso tradizionale con pareti beige, parquet scuro, una porta singola, una porta in legno scuro e pavimento marrone
26.099 Foto di ingressi e corridoi con parquet scuro
9
