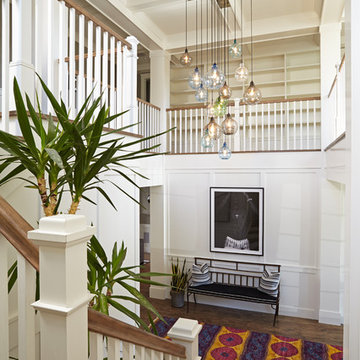40.524 Foto di ingressi e corridoi con parquet scuro e pavimento con piastrelle in ceramica
Filtra anche per:
Budget
Ordina per:Popolari oggi
1 - 20 di 40.524 foto
1 di 3

Chris Snook
Ispirazione per un ingresso o corridoio classico di medie dimensioni con pareti bianche, pavimento con piastrelle in ceramica e pavimento multicolore
Ispirazione per un ingresso o corridoio classico di medie dimensioni con pareti bianche, pavimento con piastrelle in ceramica e pavimento multicolore

Ispirazione per un ingresso o corridoio chic con pareti bianche e parquet scuro

After receiving a referral by a family friend, these clients knew that Rebel Builders was the Design + Build company that could transform their space for a new lifestyle: as grandparents!
As young grandparents, our clients wanted a better flow to their first floor so that they could spend more quality time with their growing family.
The challenge, of creating a fun-filled space that the grandkids could enjoy while being a relaxing oasis when the clients are alone, was one that the designers accepted eagerly. Additionally, designers also wanted to give the clients a more cohesive flow between the kitchen and dining area.
To do this, the team moved the existing fireplace to a central location to open up an area for a larger dining table and create a designated living room space. On the opposite end, we placed the "kids area" with a large window seat and custom storage. The built-ins and archway leading to the mudroom brought an elegant, inviting and utilitarian atmosphere to the house.
The careful selection of the color palette connected all of the spaces and infused the client's personal touch into their home.

As seen in this photo, the front to back view offers homeowners and guests alike a direct view and access to the deck off the back of the house. In addition to holding access to the garage, this space holds two closets. One, the homeowners are using as a coat closest and the other, a pantry closet. You also see a custom built in unit with a bench and storage. There is also access to a powder room, a bathroom that was relocated from middle of the 1st floor layout. Relocating the bathroom allowed us to open up the floor plan, offering a view directly into and out of the playroom and dining room.
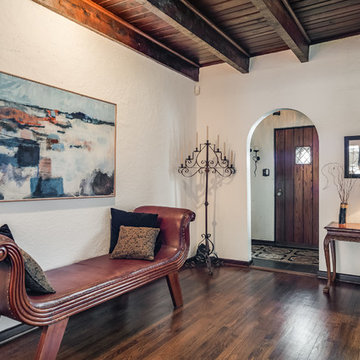
Esempio di un grande ingresso tradizionale con una porta singola, una porta in legno scuro, pavimento marrone, pareti bianche e parquet scuro

Immagine di un ingresso con anticamera tradizionale con pareti grigie, parquet scuro e pavimento marrone

Photo Credit:
Aimée Mazzenga
Ispirazione per un ampio ingresso o corridoio chic con pareti bianche, pavimento marrone e parquet scuro
Ispirazione per un ampio ingresso o corridoio chic con pareti bianche, pavimento marrone e parquet scuro

Ispirazione per un grande ingresso american style con pareti blu, parquet scuro e pavimento marrone

Tom Lee
Esempio di un grande ingresso o corridoio chic con pareti bianche, pavimento con piastrelle in ceramica e pavimento multicolore
Esempio di un grande ingresso o corridoio chic con pareti bianche, pavimento con piastrelle in ceramica e pavimento multicolore
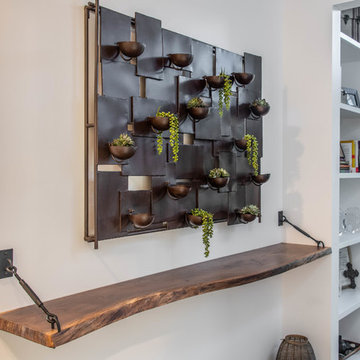
Idee per un ingresso o corridoio minimal di medie dimensioni con pareti bianche e parquet scuro

Foto di un ingresso chic di medie dimensioni con pareti beige, parquet scuro, una porta singola, una porta bianca e pavimento marrone
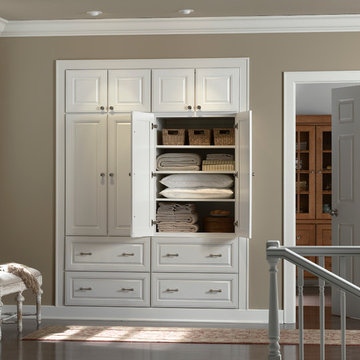
Esempio di un ingresso o corridoio chic di medie dimensioni con pareti beige e parquet scuro
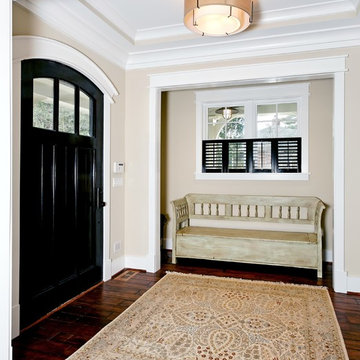
Esempio di una porta d'ingresso chic con pareti beige, parquet scuro, una porta singola e una porta nera

Navajo white by BM trim color
Bleeker beige call color by BM
dark walnut floor stain
Idee per un ingresso classico con una porta in legno scuro, pareti beige, parquet scuro, una porta singola e pavimento marrone
Idee per un ingresso classico con una porta in legno scuro, pareti beige, parquet scuro, una porta singola e pavimento marrone
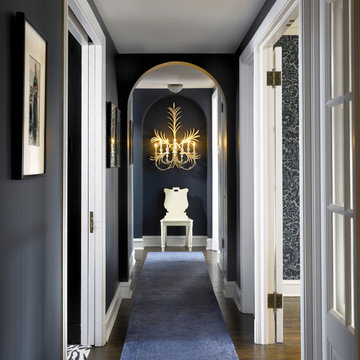
Chicago, IL • Photographs by Tony Soluri
Foto di un ingresso o corridoio boho chic con pareti grigie e parquet scuro
Foto di un ingresso o corridoio boho chic con pareti grigie e parquet scuro

Idee per un piccolo ingresso o corridoio country con pavimento con piastrelle in ceramica

Idee per una porta d'ingresso vittoriana di medie dimensioni con pareti blu, pavimento con piastrelle in ceramica, una porta singola, una porta rossa, pavimento blu, soffitto a volta e pannellatura

We added tongue & groove panelling, built in benches and a tiled Victorian floor to the entrance hallway in this Isle of Wight holiday home
Ispirazione per un ingresso con vestibolo classico di medie dimensioni con pareti bianche, pavimento con piastrelle in ceramica, una porta singola, una porta blu, pavimento multicolore e pannellatura
Ispirazione per un ingresso con vestibolo classico di medie dimensioni con pareti bianche, pavimento con piastrelle in ceramica, una porta singola, una porta blu, pavimento multicolore e pannellatura

Extension and refurbishment of a semi-detached house in Hern Hill.
Extensions are modern using modern materials whilst being respectful to the original house and surrounding fabric.
Views to the treetops beyond draw occupants from the entrance, through the house and down to the double height kitchen at garden level.
From the playroom window seat on the upper level, children (and adults) can climb onto a play-net suspended over the dining table.
The mezzanine library structure hangs from the roof apex with steel structure exposed, a place to relax or work with garden views and light. More on this - the built-in library joinery becomes part of the architecture as a storage wall and transforms into a gorgeous place to work looking out to the trees. There is also a sofa under large skylights to chill and read.
The kitchen and dining space has a Z-shaped double height space running through it with a full height pantry storage wall, large window seat and exposed brickwork running from inside to outside. The windows have slim frames and also stack fully for a fully indoor outdoor feel.
A holistic retrofit of the house provides a full thermal upgrade and passive stack ventilation throughout. The floor area of the house was doubled from 115m2 to 230m2 as part of the full house refurbishment and extension project.
A huge master bathroom is achieved with a freestanding bath, double sink, double shower and fantastic views without being overlooked.
The master bedroom has a walk-in wardrobe room with its own window.
The children's bathroom is fun with under the sea wallpaper as well as a separate shower and eaves bath tub under the skylight making great use of the eaves space.
The loft extension makes maximum use of the eaves to create two double bedrooms, an additional single eaves guest room / study and the eaves family bathroom.
5 bedrooms upstairs.
40.524 Foto di ingressi e corridoi con parquet scuro e pavimento con piastrelle in ceramica
1
