14.416 Foto di ingressi e corridoi con pavimento con piastrelle in ceramica
Filtra anche per:
Budget
Ordina per:Popolari oggi
1 - 20 di 14.416 foto
1 di 2

Chris Snook
Ispirazione per un ingresso o corridoio classico di medie dimensioni con pareti bianche, pavimento con piastrelle in ceramica e pavimento multicolore
Ispirazione per un ingresso o corridoio classico di medie dimensioni con pareti bianche, pavimento con piastrelle in ceramica e pavimento multicolore

After receiving a referral by a family friend, these clients knew that Rebel Builders was the Design + Build company that could transform their space for a new lifestyle: as grandparents!
As young grandparents, our clients wanted a better flow to their first floor so that they could spend more quality time with their growing family.
The challenge, of creating a fun-filled space that the grandkids could enjoy while being a relaxing oasis when the clients are alone, was one that the designers accepted eagerly. Additionally, designers also wanted to give the clients a more cohesive flow between the kitchen and dining area.
To do this, the team moved the existing fireplace to a central location to open up an area for a larger dining table and create a designated living room space. On the opposite end, we placed the "kids area" with a large window seat and custom storage. The built-ins and archway leading to the mudroom brought an elegant, inviting and utilitarian atmosphere to the house.
The careful selection of the color palette connected all of the spaces and infused the client's personal touch into their home.

As seen in this photo, the front to back view offers homeowners and guests alike a direct view and access to the deck off the back of the house. In addition to holding access to the garage, this space holds two closets. One, the homeowners are using as a coat closest and the other, a pantry closet. You also see a custom built in unit with a bench and storage. There is also access to a powder room, a bathroom that was relocated from middle of the 1st floor layout. Relocating the bathroom allowed us to open up the floor plan, offering a view directly into and out of the playroom and dining room.

Tom Lee
Esempio di un grande ingresso o corridoio chic con pareti bianche, pavimento con piastrelle in ceramica e pavimento multicolore
Esempio di un grande ingresso o corridoio chic con pareti bianche, pavimento con piastrelle in ceramica e pavimento multicolore

This entry way is truly luxurious with a charming locker system with drawers below and cubbies over head, the catch all with a cabinet and drawer (so keys and things will always have a home), and the herringbone installed tile on the floor make this space super convenient for families on the go with all your belongings right where you need them.

Idee per un piccolo ingresso o corridoio country con pavimento con piastrelle in ceramica

Idee per una porta d'ingresso vittoriana di medie dimensioni con pareti blu, pavimento con piastrelle in ceramica, una porta singola, una porta rossa, pavimento blu, soffitto a volta e pannellatura

Extension and refurbishment of a semi-detached house in Hern Hill.
Extensions are modern using modern materials whilst being respectful to the original house and surrounding fabric.
Views to the treetops beyond draw occupants from the entrance, through the house and down to the double height kitchen at garden level.
From the playroom window seat on the upper level, children (and adults) can climb onto a play-net suspended over the dining table.
The mezzanine library structure hangs from the roof apex with steel structure exposed, a place to relax or work with garden views and light. More on this - the built-in library joinery becomes part of the architecture as a storage wall and transforms into a gorgeous place to work looking out to the trees. There is also a sofa under large skylights to chill and read.
The kitchen and dining space has a Z-shaped double height space running through it with a full height pantry storage wall, large window seat and exposed brickwork running from inside to outside. The windows have slim frames and also stack fully for a fully indoor outdoor feel.
A holistic retrofit of the house provides a full thermal upgrade and passive stack ventilation throughout. The floor area of the house was doubled from 115m2 to 230m2 as part of the full house refurbishment and extension project.
A huge master bathroom is achieved with a freestanding bath, double sink, double shower and fantastic views without being overlooked.
The master bedroom has a walk-in wardrobe room with its own window.
The children's bathroom is fun with under the sea wallpaper as well as a separate shower and eaves bath tub under the skylight making great use of the eaves space.
The loft extension makes maximum use of the eaves to create two double bedrooms, an additional single eaves guest room / study and the eaves family bathroom.
5 bedrooms upstairs.

Vivienda familiar con marcado carácter de la arquitectura tradicional Canaria, que he ha querido mantener en los elementos de fachada usando la madera de morera tradicional en las jambas, las ventanas enrasadas en el exterior de fachada, pero empleando materiales y sistemas contemporáneos como la hoja oculta de aluminio, la plegable (ambas de Cortizo) o la pérgola bioclimática de Saxun. En los interiores se recupera la escalera original y se lavan los pilares para llegar al hormigón. Se unen los espacios de planta baja para crear un recorrido entre zonas de día. Arriba se conserva el práctico espacio central, que hace de lugar de encuentro entre las habitaciones, potenciando su fuerza con la máxima apertura al balcón canario a la fachada principal.

We planned a thoughtful redesign of this beautiful home while retaining many of the existing features. We wanted this house to feel the immediacy of its environment. So we carried the exterior front entry style into the interiors, too, as a way to bring the beautiful outdoors in. In addition, we added patios to all the bedrooms to make them feel much bigger. Luckily for us, our temperate California climate makes it possible for the patios to be used consistently throughout the year.
The original kitchen design did not have exposed beams, but we decided to replicate the motif of the 30" living room beams in the kitchen as well, making it one of our favorite details of the house. To make the kitchen more functional, we added a second island allowing us to separate kitchen tasks. The sink island works as a food prep area, and the bar island is for mail, crafts, and quick snacks.
We designed the primary bedroom as a relaxation sanctuary – something we highly recommend to all parents. It features some of our favorite things: a cognac leather reading chair next to a fireplace, Scottish plaid fabrics, a vegetable dye rug, art from our favorite cities, and goofy portraits of the kids.
---
Project designed by Courtney Thomas Design in La Cañada. Serving Pasadena, Glendale, Monrovia, San Marino, Sierra Madre, South Pasadena, and Altadena.
For more about Courtney Thomas Design, see here: https://www.courtneythomasdesign.com/
To learn more about this project, see here:
https://www.courtneythomasdesign.com/portfolio/functional-ranch-house-design/

Spacious mudroom for the kids to kick off their muddy boots or snowy wet clothes. The 10' tall cabinets are reclaimed barn wood and have metal mesh to allow for air flow and drying of clothes.

Cedar Cove Modern benefits from its integration into the landscape. The house is set back from Lake Webster to preserve an existing stand of broadleaf trees that filter the low western sun that sets over the lake. Its split-level design follows the gentle grade of the surrounding slope. The L-shape of the house forms a protected garden entryway in the area of the house facing away from the lake while a two-story stone wall marks the entry and continues through the width of the house, leading the eye to a rear terrace. This terrace has a spectacular view aided by the structure’s smart positioning in relationship to Lake Webster.
The interior spaces are also organized to prioritize views of the lake. The living room looks out over the stone terrace at the rear of the house. The bisecting stone wall forms the fireplace in the living room and visually separates the two-story bedroom wing from the active spaces of the house. The screen porch, a staple of our modern house designs, flanks the terrace. Viewed from the lake, the house accentuates the contours of the land, while the clerestory window above the living room emits a soft glow through the canopy of preserved trees.

Esempio di un ingresso con anticamera chic di medie dimensioni con pareti beige, pavimento con piastrelle in ceramica e pavimento blu
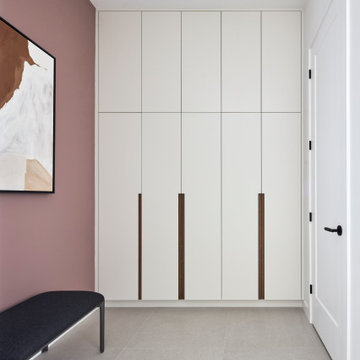
Foto di un ingresso con anticamera nordico con pareti rosa, pavimento con piastrelle in ceramica, una porta singola, una porta nera e pavimento grigio

Entrance hall with driftwood side table and cream armchairs. Panelled walls with plastered wall lights.
Esempio di un grande corridoio con pavimento con piastrelle in ceramica, una porta blu, pavimento bianco e pannellatura
Esempio di un grande corridoio con pavimento con piastrelle in ceramica, una porta blu, pavimento bianco e pannellatura
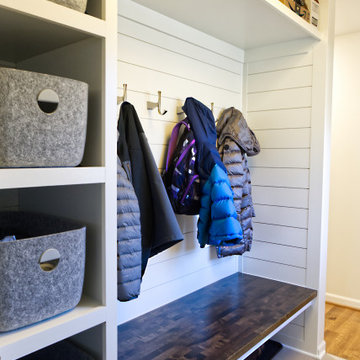
The Mud Room is accessed from the garage entry. It provides a substantial amount of open storage tha can be utilized with lots of options.
Esempio di un piccolo ingresso con anticamera moderno con pareti beige, pavimento con piastrelle in ceramica e pavimento grigio
Esempio di un piccolo ingresso con anticamera moderno con pareti beige, pavimento con piastrelle in ceramica e pavimento grigio

The mudroom was strategically located off of the drive aisle to drop off children and their belongings before parking the car in the car in the detached garage at the property's rear. Backpacks, coats, shoes, and key storage allow the rest of the house to remain clutter free.
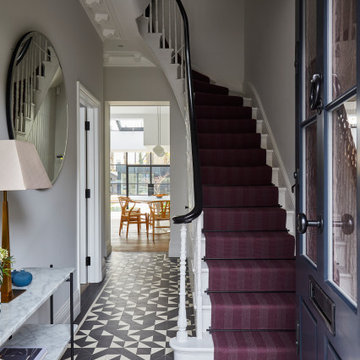
The generous proportions of the front door and surround in the entrance hallway were emphasised by being painted black, whilst the contemporary stained glass panels add a softness. The geometric black and white tiled floor is reminiscent of an original Victorian tiled hallway, but reimagined in a more contemporary style. And the panelling underneath the stairs is in a contemporary v-groove style, which has been used to create hidden shoe & coat storage.
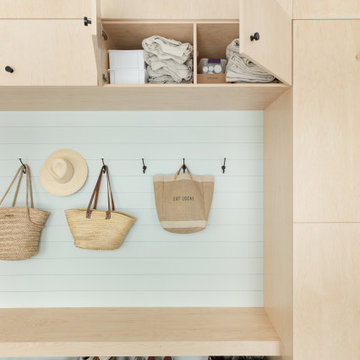
Make your mudroom a place your shoes would love to live by using our gray non-slip floor tile.
DESIGN
The Fresh Exchange
PHOTOS
Megan Gilger
Tile Shown: 3x9 in Skyscraper
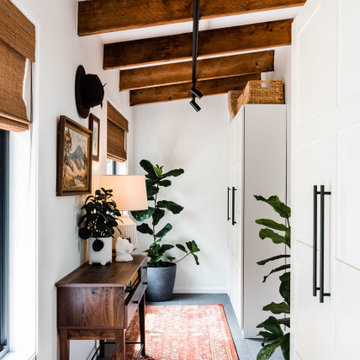
Mudroom
Idee per un ingresso con anticamera minimalista di medie dimensioni con pareti bianche, pavimento con piastrelle in ceramica, una porta singola, una porta grigia e pavimento grigio
Idee per un ingresso con anticamera minimalista di medie dimensioni con pareti bianche, pavimento con piastrelle in ceramica, una porta singola, una porta grigia e pavimento grigio
14.416 Foto di ingressi e corridoi con pavimento con piastrelle in ceramica
1