626 Foto di ingressi e corridoi con pareti blu e pavimento con piastrelle in ceramica
Filtra anche per:
Budget
Ordina per:Popolari oggi
1 - 20 di 626 foto

Keeping track of all the coats, shoes, backpacks and specialty gear for several small children can be an organizational challenge all by itself. Combine that with busy schedules and various activities like ballet lessons, little league, art classes, swim team, soccer and music, and the benefits of a great mud room organization system like this one becomes invaluable. Rather than an enclosed closet, separate cubbies for each family member ensures that everyone has a place to store their coats and backpacks. The look is neat and tidy, but easier than a traditional closet with doors, making it more likely to be used by everyone — including children. Hooks rather than hangers are easier for children and help prevent jackets from being to left on the floor. A shoe shelf beneath each cubby keeps all the footwear in order so that no one ever ends up searching for a missing shoe when they're in a hurry. a drawer above the shoe shelf keeps mittens, gloves and small items handy. A shelf with basket above each coat cubby is great for keys, wallets and small items that might otherwise become lost. The cabinets above hold gear that is out-of-season or infrequently used. An additional shoe cupboard that spans from floor to ceiling offers a place to keep boots and extra shoes.
White shaker style cabinet doors with oil rubbed bronze hardware presents a simple, clean appearance to organize the clutter, while bead board panels at the back of the coat cubbies adds a casual, country charm.
Designer - Gerry Ayala
Photo - Cathy Rabeler

Mudroom with open storage.
Mike Krivit Photography
Farrell and Sons Construction
Idee per un ingresso con anticamera tradizionale di medie dimensioni con pareti blu, pavimento con piastrelle in ceramica, una porta singola, una porta bianca e pavimento beige
Idee per un ingresso con anticamera tradizionale di medie dimensioni con pareti blu, pavimento con piastrelle in ceramica, una porta singola, una porta bianca e pavimento beige
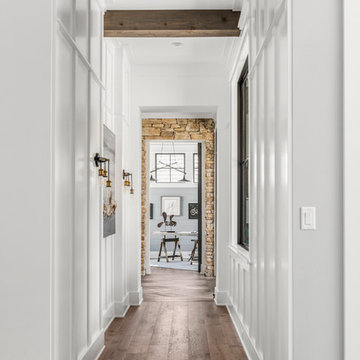
The Home Aesthetic
Foto di un grande ingresso o corridoio country con pareti blu e pavimento con piastrelle in ceramica
Foto di un grande ingresso o corridoio country con pareti blu e pavimento con piastrelle in ceramica
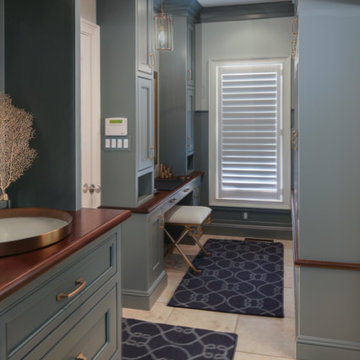
This charming entry is the perfect passage for family and guests, with a design so polished it breaks through the typical mold one thinks of in a mudroom. The custom cabinetry and molding is painted in a beautiful muted teal, accented by gorgeous brassy hardware. The room is truly cohesive in its warmth and splendor, as the gold geometric detailing of the chair is paralleled in its brass counterpart designed atop the cabinets. In the client’s smaller space of a powder room we painted the ceilings in a dark blue to add depth, and placed a small but stunning silver chandelier. This passageway is certainly not a conventional mudroom as it creates a warmth and charm that is the perfect greeting to receive as this family enters their home.
Custom designed by Hartley and Hill Design. All materials and furnishings in this space are available through Hartley and Hill Design. www.hartleyandhilldesign.com 888-639-0639
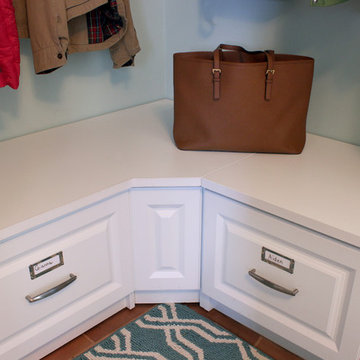
Kara Lashuay
Immagine di un piccolo ingresso con anticamera tradizionale con pareti blu e pavimento con piastrelle in ceramica
Immagine di un piccolo ingresso con anticamera tradizionale con pareti blu e pavimento con piastrelle in ceramica
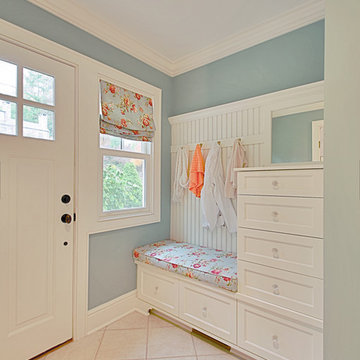
Mudroom built ins
Esempio di un piccolo ingresso con anticamera tradizionale con pareti blu, pavimento con piastrelle in ceramica, una porta singola e una porta bianca
Esempio di un piccolo ingresso con anticamera tradizionale con pareti blu, pavimento con piastrelle in ceramica, una porta singola e una porta bianca

Idee per una porta d'ingresso vittoriana di medie dimensioni con pareti blu, pavimento con piastrelle in ceramica, una porta singola, una porta rossa, pavimento blu, soffitto a volta e pannellatura

This lovely transitional home in Minnesota's lake country pairs industrial elements with softer formal touches. It uses an eclectic mix of materials and design elements to create a beautiful yet comfortable family home.
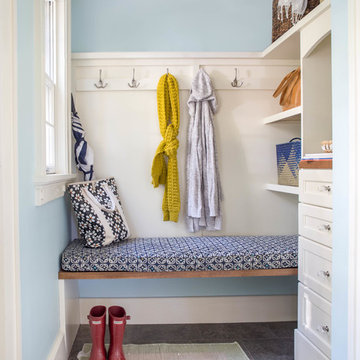
Project by Wiles Design Group. Their Cedar Rapids-based design studio serves the entire Midwest, including Iowa City, Dubuque, Davenport, and Waterloo, as well as North Missouri and St. Louis.
For more about Wiles Design Group, see here: https://wilesdesigngroup.com/
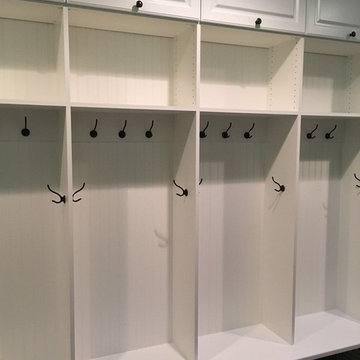
Immagine di un grande ingresso con anticamera chic con pareti blu, pavimento con piastrelle in ceramica, una porta singola, una porta bianca e pavimento marrone
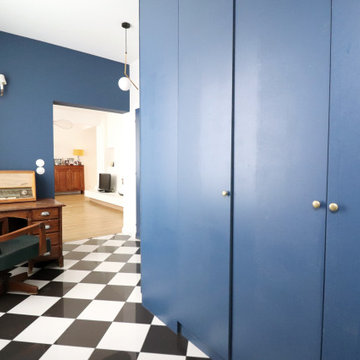
Espace bureau dans l'entrée
linéaire de placards et penderies sur mesure
menuiserie bleues
sol damier noir et blanc carrelage finition laquée
Esempio di un ingresso con vestibolo minimalista di medie dimensioni con pareti blu, pavimento con piastrelle in ceramica e pavimento nero
Esempio di un ingresso con vestibolo minimalista di medie dimensioni con pareti blu, pavimento con piastrelle in ceramica e pavimento nero
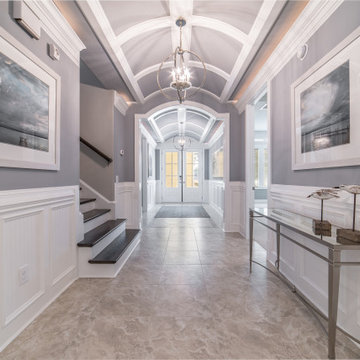
Custom Barrel Foyer Ceiling
Ispirazione per un ingresso stile marinaro con pareti blu, pavimento con piastrelle in ceramica, una porta a due ante, una porta bianca e pavimento multicolore
Ispirazione per un ingresso stile marinaro con pareti blu, pavimento con piastrelle in ceramica, una porta a due ante, una porta bianca e pavimento multicolore

Immagine di un ampio ingresso country con pareti blu, pavimento con piastrelle in ceramica, una porta singola, una porta blu e pavimento bianco
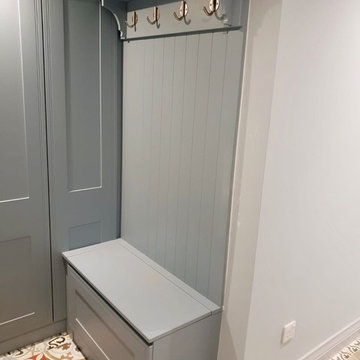
Bespoke cabinetry in boot room
Esempio di un piccolo ingresso con anticamera bohémian con pareti blu, pavimento con piastrelle in ceramica e pavimento multicolore
Esempio di un piccolo ingresso con anticamera bohémian con pareti blu, pavimento con piastrelle in ceramica e pavimento multicolore

This Oceanside home, built to take advantage of majestic rocky views of the North Atlantic, incorporates outside living with inside glamor.
Sunlight streams through the large exterior windows that overlook the ocean. The light filters through to the back of the home with the clever use of over sized door frames with transoms, and a large pass through opening from the kitchen/living area to the dining area.
Retractable mosquito screens were installed on the deck to create an outdoor- dining area, comfortable even in the mid summer bug season. Photography: Greg Premru
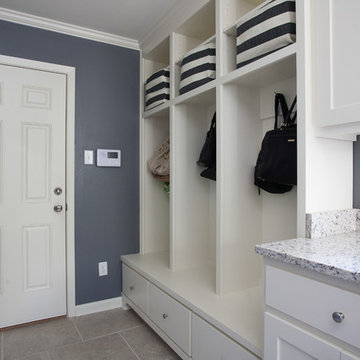
Immagine di un corridoio chic di medie dimensioni con pareti blu, pavimento con piastrelle in ceramica, una porta singola e una porta bianca
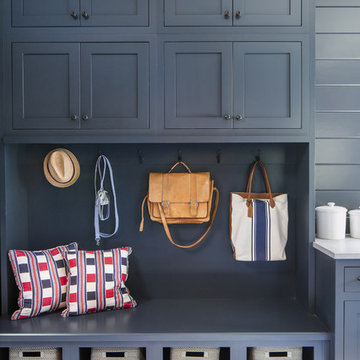
The laundry room, which is again dressed from top-to-bottom in Wellborn Cabinetry. Again, the Premier line covers the laundry room (Inset, Hanover door style featured in Maple). The cabinetry is in Bleu.
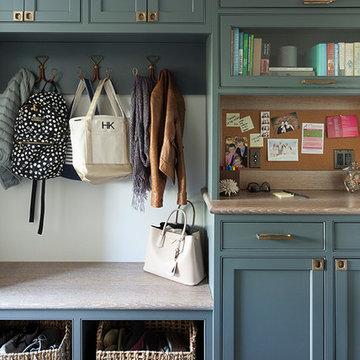
Ispirazione per un piccolo ingresso con anticamera tradizionale con pavimento con piastrelle in ceramica, pareti blu e pavimento nero
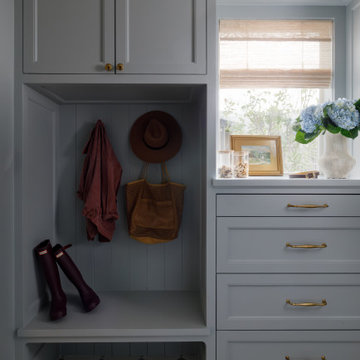
Mudroom, Custom Built Cabinets, Tile Floors, Countertops, Paint, Electrical, Wood, Electrical Fixture Install
Immagine di un ingresso con anticamera classico di medie dimensioni con pareti blu, pavimento con piastrelle in ceramica, una porta singola, una porta blu e pavimento grigio
Immagine di un ingresso con anticamera classico di medie dimensioni con pareti blu, pavimento con piastrelle in ceramica, una porta singola, una porta blu e pavimento grigio

Immagine di un ingresso chic di medie dimensioni con pareti blu, pavimento con piastrelle in ceramica, una porta a due ante, una porta nera e pavimento grigio
626 Foto di ingressi e corridoi con pareti blu e pavimento con piastrelle in ceramica
1