65 Foto di ingressi e corridoi con pareti viola e pavimento con piastrelle in ceramica
Filtra anche per:
Budget
Ordina per:Popolari oggi
1 - 20 di 65 foto
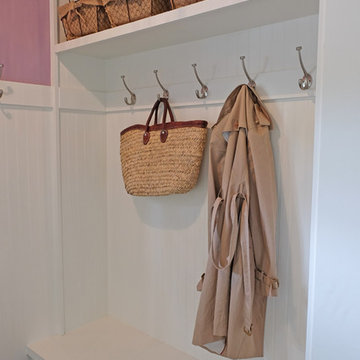
Free ebook, Creating the Ideal Kitchen. DOWNLOAD NOW
The Klimala’s and their three kids are no strangers to moving, this being their fifth house in the same town over the 20-year period they have lived there. “It must be the 7-year itch, because every seven years, we seem to find ourselves antsy for a new project or a new environment. I think part of it is being a designer, I see my own taste evolve and I want my environment to reflect that. Having easy access to wonderful tradesmen and a knowledge of the process makes it that much easier”.
This time, Klimala’s fell in love with a somewhat unlikely candidate. The 1950’s ranch turned cape cod was a bit of a mutt, but it’s location 5 minutes from their design studio and backing up to the high school where their kids can roll out of bed and walk to school, coupled with the charm of its location on a private road and lush landscaping made it an appealing choice for them.
“The bones of the house were really charming. It was typical 1,500 square foot ranch that at some point someone added a second floor to. Its sloped roofline and dormered bedrooms gave it some charm.” With the help of architect Maureen McHugh, Klimala’s gutted and reworked the layout to make the house work for them. An open concept kitchen and dining room allows for more frequent casual family dinners and dinner parties that linger. A dingy 3-season room off the back of the original house was insulated, given a vaulted ceiling with skylights and now opens up to the kitchen. This room now houses an 8’ raw edge white oak dining table and functions as an informal dining room. “One of the challenges with these mid-century homes is the 8’ ceilings. I had to have at least one room that had a higher ceiling so that’s how we did it” states Klimala.
The kitchen features a 10’ island which houses a 5’0” Galley Sink. The Galley features two faucets, and double tiered rail system to which accessories such as cutting boards and stainless steel bowls can be added for ease of cooking. Across from the large sink is an induction cooktop. “My two teen daughters and I enjoy cooking, and the Galley and induction cooktop make it so easy.” A wall of tall cabinets features a full size refrigerator, freezer, double oven and built in coffeemaker. The area on the opposite end of the kitchen features a pantry with mirrored glass doors and a beverage center below.
The rest of the first floor features an entry way, a living room with views to the front yard’s lush landscaping, a family room where the family hangs out to watch TV, a back entry from the garage with a laundry room and mudroom area, one of the home’s four bedrooms and a full bath. There is a double sided fireplace between the family room and living room. The home features pops of color from the living room’s peach grass cloth to purple painted wall in the family room. “I’m definitely a traditionalist at heart but because of the home’s Midcentury roots, I wanted to incorporate some of those elements into the furniture, lighting and accessories which also ended up being really fun. We are not formal people so I wanted a house that my kids would enjoy, have their friends over and feel comfortable.”
The second floor houses the master bedroom suite, two of the kids’ bedrooms and a back room nicknamed “the library” because it has turned into a quiet get away area where the girls can study or take a break from the rest of the family. The area was originally unfinished attic, and because the home was short on closet space, this Jack and Jill area off the girls’ bedrooms houses two large walk-in closets and a small sitting area with a makeup vanity. “The girls really wanted to keep the exposed brick of the fireplace that runs up the through the space, so that’s what we did, and I think they feel like they are in their own little loft space in the city when they are up there” says Klimala.
Designed by: Susan Klimala, CKD, CBD
Photography by: Carlos Vergara
For more information on kitchen and bath design ideas go to: www.kitchenstudio-ge.com
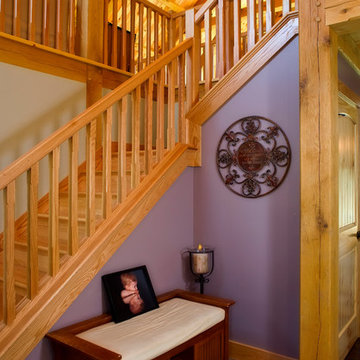
Grand entry foyer with open stair to loft. A view of the loft from entry.
Ispirazione per un ingresso stile americano di medie dimensioni con pareti viola, pavimento con piastrelle in ceramica, una porta singola e una porta in legno scuro
Ispirazione per un ingresso stile americano di medie dimensioni con pareti viola, pavimento con piastrelle in ceramica, una porta singola e una porta in legno scuro

Фото: Сергей Красюк
Immagine di una porta d'ingresso minimal di medie dimensioni con pareti viola, pavimento con piastrelle in ceramica, pavimento grigio, una porta singola e una porta in legno chiaro
Immagine di una porta d'ingresso minimal di medie dimensioni con pareti viola, pavimento con piastrelle in ceramica, pavimento grigio, una porta singola e una porta in legno chiaro
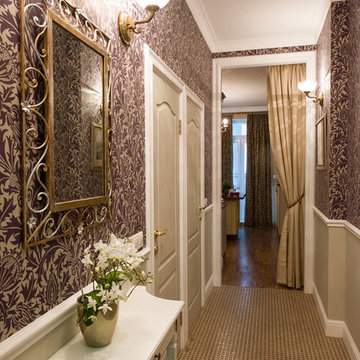
When you enter the appartment you immideatly understand that it is a very special place. The entry is very bright and decorative.
Ispirazione per un piccolo ingresso o corridoio chic con pareti viola e pavimento con piastrelle in ceramica
Ispirazione per un piccolo ingresso o corridoio chic con pareti viola e pavimento con piastrelle in ceramica
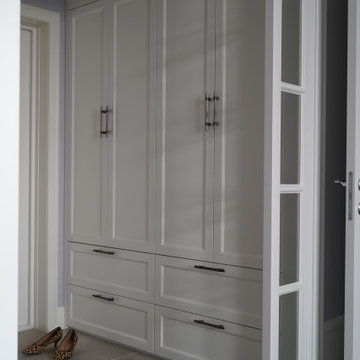
Immagine di una piccola porta d'ingresso classica con pareti viola, pavimento con piastrelle in ceramica, una porta singola, una porta bianca e pavimento beige
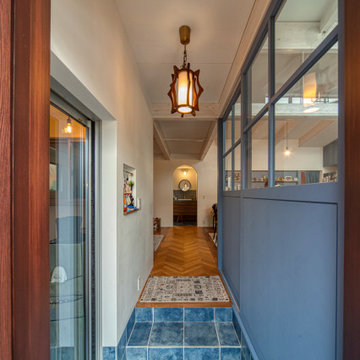
FUJISE & YOSHINORI SAKANO ARCHITECTS
Ispirazione per un piccolo ingresso o corridoio mediterraneo con pareti viola, pavimento con piastrelle in ceramica e pavimento turchese
Ispirazione per un piccolo ingresso o corridoio mediterraneo con pareti viola, pavimento con piastrelle in ceramica e pavimento turchese
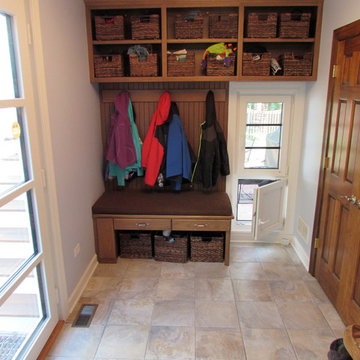
This built-in cubbie gives the kids a place to hang their coats and store their hats and gloves. Note the operable doggie door below the tilt turn window.
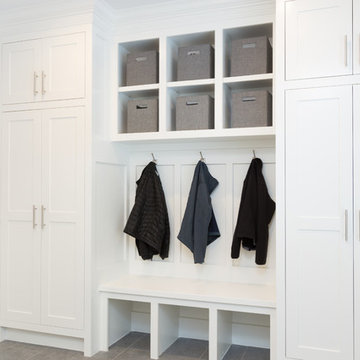
This large mudroom neatly conceals all of this family's gear with the large custom built-in lockers/cabinets. The bench provides seating with open storage above and below. The wall color is Misty Memories by Benjamin Moore and the grey/blue tile hides dirt in this busy entryway.
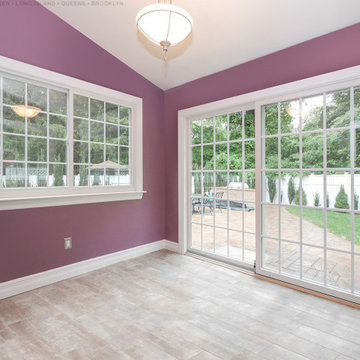
Amazing new sliding glass door, and matching sliding window, in a wonderful back vestibule style entryway. With an open feel and vaulted ceiling, this small and welcoming room with wood-look ceramic floors looks amazing with this new white patio door and sliding window, both with colonial grilles. Find out more about getting new windows from Renewal by Andersen of Long Island, serving Nassau, Suffolk, Queens and Brooklyn.
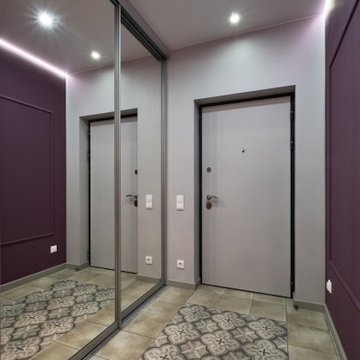
Esempio di un piccolo corridoio minimal con pareti viola, pavimento con piastrelle in ceramica, una porta singola, una porta blu e pavimento grigio
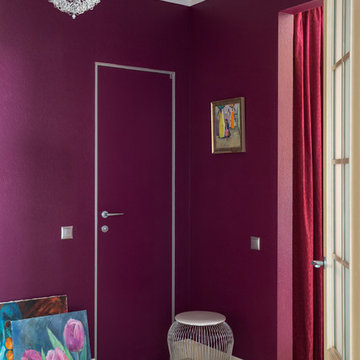
Небольшая прихожая покрашена в брусничный цвет, что придает помешению динамичность и яркость.
Immagine di un piccolo ingresso design con pareti viola, pavimento con piastrelle in ceramica, una porta in legno chiaro e carta da parati
Immagine di un piccolo ingresso design con pareti viola, pavimento con piastrelle in ceramica, una porta in legno chiaro e carta da parati
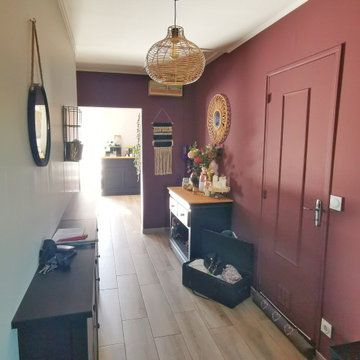
Le prune qui a été choisi n'assombri pas l'entrée, mais lui donne du caractère. Il y a un grand apport en lumière via la porte fenêtre de la pièce de vie. C'est donc un mixte entre caractère et naturel qui s'harmonise très bien.
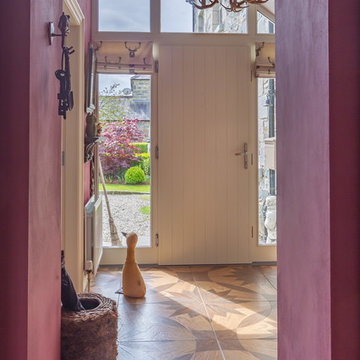
Esempio di un ingresso o corridoio country con pareti viola, pavimento con piastrelle in ceramica, una porta singola, una porta bianca e pavimento marrone
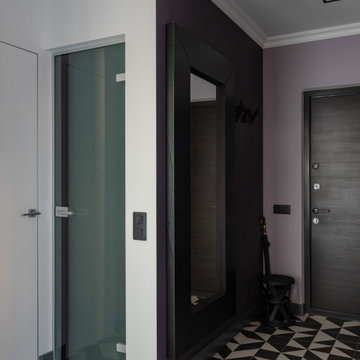
Foto di una piccola porta d'ingresso minimal con pareti viola, pavimento con piastrelle in ceramica, una porta singola, una porta in legno scuro e pavimento nero
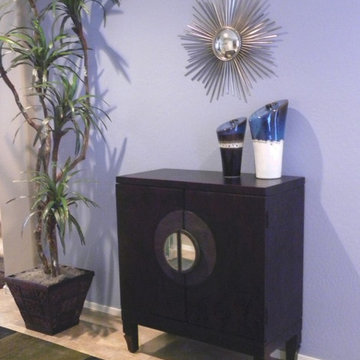
Carol Mickey
Ispirazione per un ingresso o corridoio etnico di medie dimensioni con pareti viola e pavimento con piastrelle in ceramica
Ispirazione per un ingresso o corridoio etnico di medie dimensioni con pareti viola e pavimento con piastrelle in ceramica
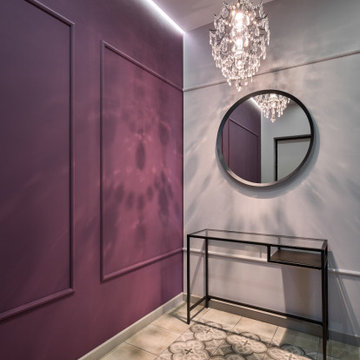
Foto di un piccolo corridoio design con pavimento con piastrelle in ceramica, una porta singola, pareti viola, una porta blu e pavimento grigio
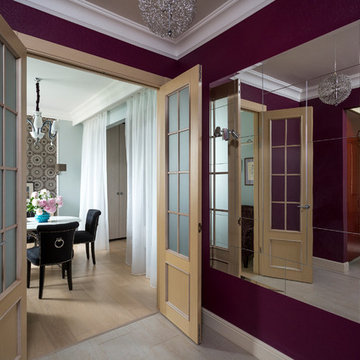
Евгений Кулибаба
Esempio di un piccolo ingresso o corridoio chic con pareti viola, pavimento con piastrelle in ceramica, pavimento bianco e carta da parati
Esempio di un piccolo ingresso o corridoio chic con pareti viola, pavimento con piastrelle in ceramica, pavimento bianco e carta da parati
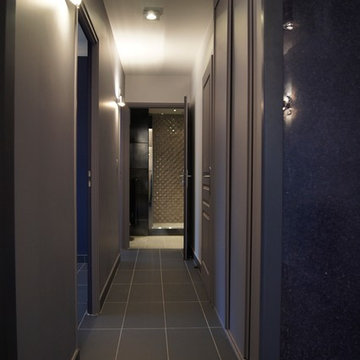
www.kaleide.com
Esempio di un ingresso o corridoio minimal di medie dimensioni con pavimento con piastrelle in ceramica, pareti viola e pavimento grigio
Esempio di un ingresso o corridoio minimal di medie dimensioni con pavimento con piastrelle in ceramica, pareti viola e pavimento grigio
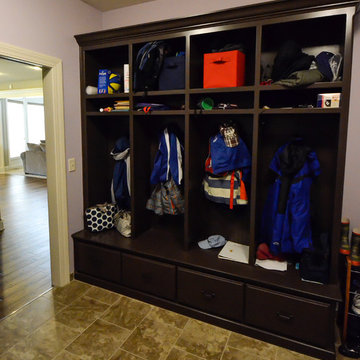
Foto di un grande ingresso con anticamera american style con pareti viola e pavimento con piastrelle in ceramica
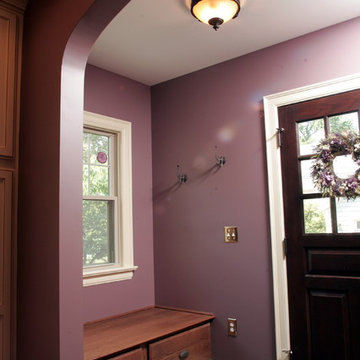
Design by Monica Lewis, CMKBD, MCR, UDCP of J.S. Brown & Co.
Immagine di un ingresso o corridoio con pareti viola e pavimento con piastrelle in ceramica
Immagine di un ingresso o corridoio con pareti viola e pavimento con piastrelle in ceramica
65 Foto di ingressi e corridoi con pareti viola e pavimento con piastrelle in ceramica
1