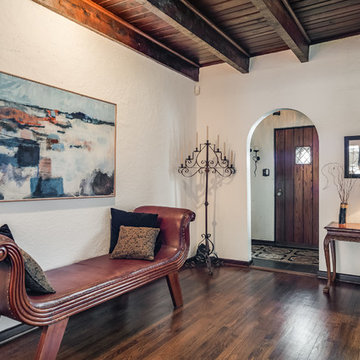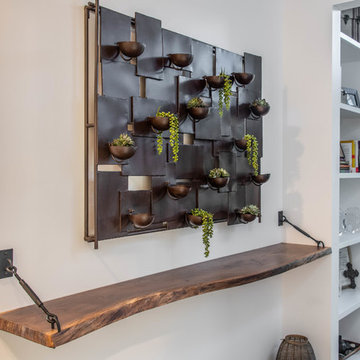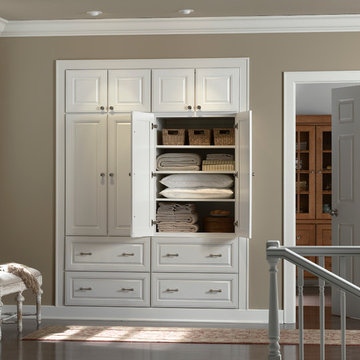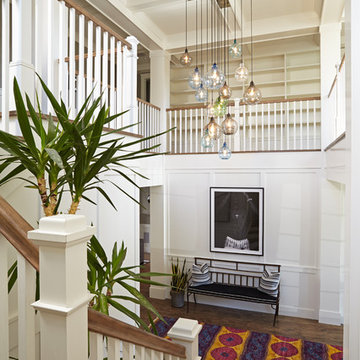40.523 Foto di ingressi e corridoi con parquet scuro e pavimento con piastrelle in ceramica
Filtra anche per:
Budget
Ordina per:Popolari oggi
1 - 20 di 40.523 foto
1 di 3

a good dog hanging out
Foto di un ingresso con anticamera chic di medie dimensioni con pavimento con piastrelle in ceramica, pavimento nero e pareti grigie
Foto di un ingresso con anticamera chic di medie dimensioni con pavimento con piastrelle in ceramica, pavimento nero e pareti grigie

This 2 story home with a first floor Master Bedroom features a tumbled stone exterior with iron ore windows and modern tudor style accents. The Great Room features a wall of built-ins with antique glass cabinet doors that flank the fireplace and a coffered beamed ceiling. The adjacent Kitchen features a large walnut topped island which sets the tone for the gourmet kitchen. Opening off of the Kitchen, the large Screened Porch entertains year round with a radiant heated floor, stone fireplace and stained cedar ceiling. Photo credit: Picture Perfect Homes

Chris Snook
Ispirazione per un ingresso o corridoio classico di medie dimensioni con pareti bianche, pavimento con piastrelle in ceramica e pavimento multicolore
Ispirazione per un ingresso o corridoio classico di medie dimensioni con pareti bianche, pavimento con piastrelle in ceramica e pavimento multicolore

Ispirazione per un ingresso o corridoio chic con pareti bianche e parquet scuro

After receiving a referral by a family friend, these clients knew that Rebel Builders was the Design + Build company that could transform their space for a new lifestyle: as grandparents!
As young grandparents, our clients wanted a better flow to their first floor so that they could spend more quality time with their growing family.
The challenge, of creating a fun-filled space that the grandkids could enjoy while being a relaxing oasis when the clients are alone, was one that the designers accepted eagerly. Additionally, designers also wanted to give the clients a more cohesive flow between the kitchen and dining area.
To do this, the team moved the existing fireplace to a central location to open up an area for a larger dining table and create a designated living room space. On the opposite end, we placed the "kids area" with a large window seat and custom storage. The built-ins and archway leading to the mudroom brought an elegant, inviting and utilitarian atmosphere to the house.
The careful selection of the color palette connected all of the spaces and infused the client's personal touch into their home.

As seen in this photo, the front to back view offers homeowners and guests alike a direct view and access to the deck off the back of the house. In addition to holding access to the garage, this space holds two closets. One, the homeowners are using as a coat closest and the other, a pantry closet. You also see a custom built in unit with a bench and storage. There is also access to a powder room, a bathroom that was relocated from middle of the 1st floor layout. Relocating the bathroom allowed us to open up the floor plan, offering a view directly into and out of the playroom and dining room.

Esempio di un grande ingresso tradizionale con una porta singola, una porta in legno scuro, pavimento marrone, pareti bianche e parquet scuro

Esempio di un corridoio contemporaneo con pareti bianche, parquet scuro, una porta singola, una porta in legno scuro e pavimento marrone

Immagine di un ingresso con anticamera tradizionale con pareti grigie, parquet scuro e pavimento marrone

Photo Credit:
Aimée Mazzenga
Ispirazione per un ampio ingresso o corridoio chic con pareti bianche, pavimento marrone e parquet scuro
Ispirazione per un ampio ingresso o corridoio chic con pareti bianche, pavimento marrone e parquet scuro

Ispirazione per un grande ingresso american style con pareti blu, parquet scuro e pavimento marrone

Immagine di un grande ingresso o corridoio country con pareti bianche, parquet scuro e pavimento marrone

Architectural advisement, Interior Design, Custom Furniture Design & Art Curation by Chango & Co
Photography by Sarah Elliott
See the feature in Rue Magazine

Tom Lee
Esempio di un grande ingresso o corridoio chic con pareti bianche, pavimento con piastrelle in ceramica e pavimento multicolore
Esempio di un grande ingresso o corridoio chic con pareti bianche, pavimento con piastrelle in ceramica e pavimento multicolore

Idee per un ingresso o corridoio minimal di medie dimensioni con pareti bianche e parquet scuro

This entry way is truly luxurious with a charming locker system with drawers below and cubbies over head, the catch all with a cabinet and drawer (so keys and things will always have a home), and the herringbone installed tile on the floor make this space super convenient for families on the go with all your belongings right where you need them.

Foto di un ingresso chic di medie dimensioni con pareti beige, parquet scuro, una porta singola, una porta bianca e pavimento marrone

Esempio di un ingresso o corridoio chic di medie dimensioni con pareti beige e parquet scuro
40.523 Foto di ingressi e corridoi con parquet scuro e pavimento con piastrelle in ceramica
1

