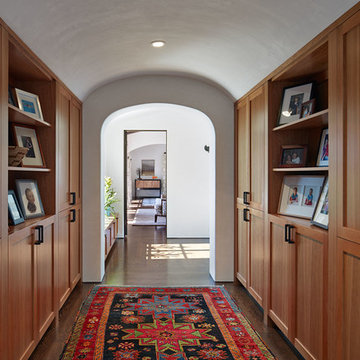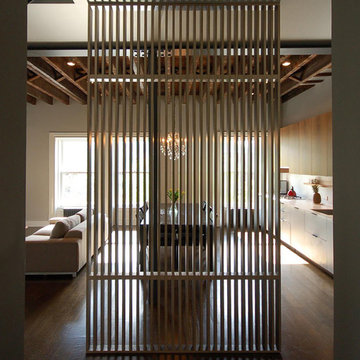40.565 Foto di ingressi e corridoi con parquet scuro e pavimento con piastrelle in ceramica
Filtra anche per:
Budget
Ordina per:Popolari oggi
121 - 140 di 40.565 foto
1 di 3
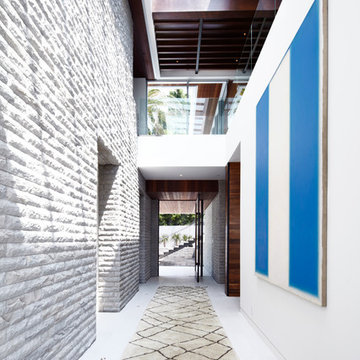
Foto di un ampio ingresso o corridoio minimal con pareti bianche e pavimento con piastrelle in ceramica
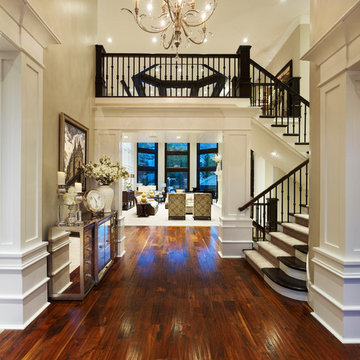
Simple Luxury Photography
Idee per un grande ingresso o corridoio tradizionale con pareti beige, parquet scuro e pavimento marrone
Idee per un grande ingresso o corridoio tradizionale con pareti beige, parquet scuro e pavimento marrone
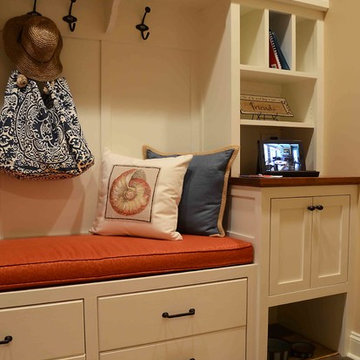
Ken Pamatat
Immagine di un ingresso con anticamera chic di medie dimensioni con pareti beige, pavimento con piastrelle in ceramica e pavimento marrone
Immagine di un ingresso con anticamera chic di medie dimensioni con pareti beige, pavimento con piastrelle in ceramica e pavimento marrone
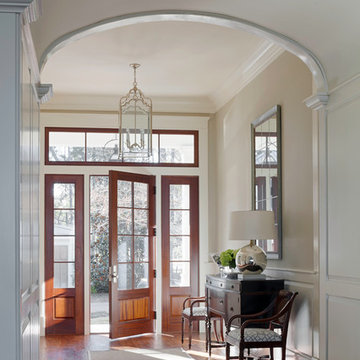
Atlantic Archives
Immagine di un ingresso tradizionale con pareti beige, parquet scuro, una porta singola e una porta in vetro
Immagine di un ingresso tradizionale con pareti beige, parquet scuro, una porta singola e una porta in vetro
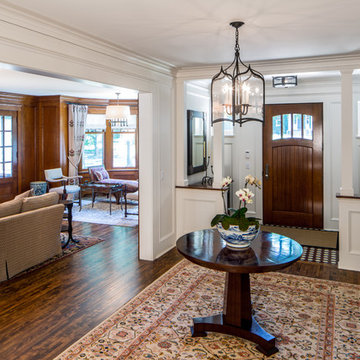
Brandon Stengell
Esempio di un ingresso chic di medie dimensioni con pareti bianche, parquet scuro, una porta singola e una porta in legno scuro
Esempio di un ingresso chic di medie dimensioni con pareti bianche, parquet scuro, una porta singola e una porta in legno scuro
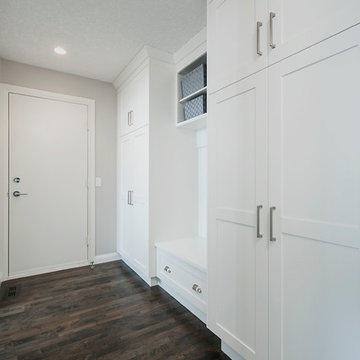
MHB Photo-Graf
Idee per un grande ingresso con anticamera chic con pareti bianche, parquet scuro, una porta singola e una porta bianca
Idee per un grande ingresso con anticamera chic con pareti bianche, parquet scuro, una porta singola e una porta bianca
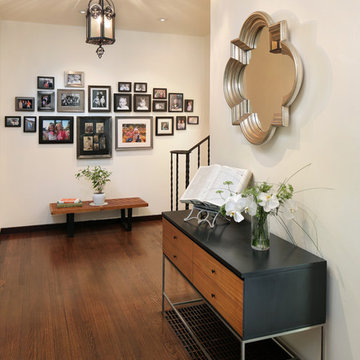
A rare, 1950s vintage Paul McCobb console table and George Nelson bench here along with traditional, original architectural Spanish features of the house. Another special element was the installation of sheet metal to the back family photo wall so it could accept magnets to not only protect the original plaster walls but allow overall flexibility for the homeowners. To know more about this makeover, please read the "Houzz Tour" feature article here: http://www.houzz.com/ideabooks/32975037/list/houzz-tour-midcentury-meets-mediterranean-in-california
Bernard Andre Photography

Idee per un ampio ingresso contemporaneo con una porta a due ante, una porta in vetro, pareti bianche, pavimento con piastrelle in ceramica e pavimento beige
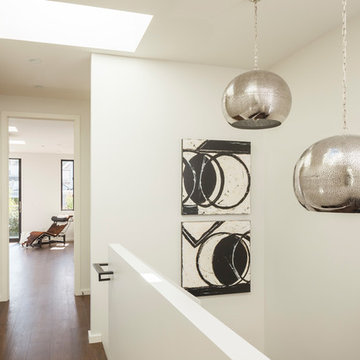
Idee per un ingresso o corridoio minimal di medie dimensioni con pareti bianche, parquet scuro e pavimento marrone
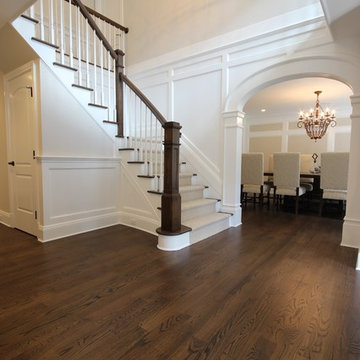
This foyer features extensive architectural details and archways
Foto di un grande ingresso chic con parquet scuro, una porta a due ante, una porta in legno scuro e pareti bianche
Foto di un grande ingresso chic con parquet scuro, una porta a due ante, una porta in legno scuro e pareti bianche
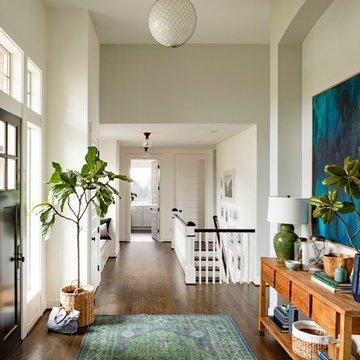
Gracious foyer area with stairs leading to lower level.
Immagine di un grande ingresso o corridoio classico con parquet scuro e pareti bianche
Immagine di un grande ingresso o corridoio classico con parquet scuro e pareti bianche
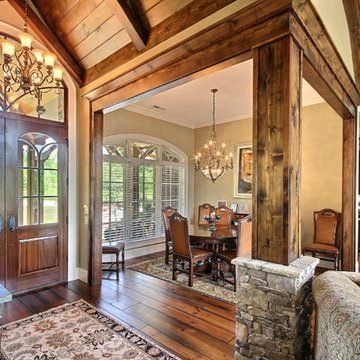
KMPICS.COM
Ispirazione per una grande porta d'ingresso stile americano con pareti beige, parquet scuro, una porta a due ante e una porta in legno scuro
Ispirazione per una grande porta d'ingresso stile americano con pareti beige, parquet scuro, una porta a due ante e una porta in legno scuro

McManus Photography
Idee per un ingresso tradizionale di medie dimensioni con pareti beige, parquet scuro, una porta singola e una porta in vetro
Idee per un ingresso tradizionale di medie dimensioni con pareti beige, parquet scuro, una porta singola e una porta in vetro
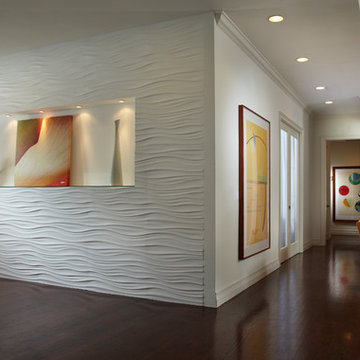
J Design Group
You can go over some of our award winner Interior Design pictures and see all different projects created with most exclusive products available today.
Modern Interior Designs in Miami FL. by J Design Group in Miami.
Home is an incredible or lovely place where most of the people feel comfortable. Yes..! After a long and hectic day, house is the one place where you can relax. Gone are the days, when a “home” meant just a ceiling with four walls. Yes..! That's true, but nowadays a “house” is something beyond your expectation. Therefore, most of the people hire “premises decoration” services.
Nowadays, unlike old-age properties, various new apartments and homes are built to optimize the comfort of modern housing. Yes...! Everyone knows that “Home Decoration” is considered to be one of the most important and hottest trends all over the world. This is an amazing process of using creativity, imaginations and skills. Through this, you can make your house and any other building interesting and amazing. However, if you are looking for these kinds of services for your premises, then “J Design Group” is here just for you.
We are the one that provides renovation services to you so that you can make a building actually look like a house. Yes..! Other ordinary organizations who actually focus on the colors and other decorative items of any space, but we provide all these solutions efficiently. Creative and talented Contemporary Interior Designer under each and every requirement of our precious clients and provide different solutions accordingly. We provide all these services in commercial, residential and industrial sector like homes, restaurants, hotels, corporate facilities and financial institutions remodeling service.
Everyone knows that renovation is the one that makes a building actually look like a house. That's true “design” is the one that complement each and every section of a particular space. So, if you want to change the look of your interior within your budget, then Miami Interior Designers are here just for you. Our experts carefully understand your needs and design an outline plan before rendering outstanding solutions to you.
Interior design decorators of our firm have the potential and appropriate knowledge to decorate any kind of building. We render various reliable and credible solutions to our esteemed customers so that they can easily change the entire ambiance of their premises.
J Design Group – Miami Interior Designers Firm – Modern – Contemporary
Contact us: 305-444-4611
www.JDesignGroup.com
“Home Interior Designers”
"Miami modern"
“Contemporary Interior Designers”
“Modern Interior Designers”
“House Interior Designers”
“Coco Plum Interior Designers”
“Sunny Isles Interior Designers”
“Pinecrest Interior Designers”
"J Design Group interiors"
"South Florida designers"
“Best Miami Designers”
"Miami interiors"
"Miami decor"
“Miami Beach Designers”
“Best Miami Interior Designers”
“Miami Beach Interiors”
“Luxurious Design in Miami”
"Top designers"
"Deco Miami"
"Luxury interiors"
“Miami Beach Luxury Interiors”
“Miami Interior Design”
“Miami Interior Design Firms”
"Beach front"
“Top Interior Designers”
"top decor"
“Top Miami Decorators”
"Miami luxury condos"
"modern interiors"
"Modern”
"Pent house design"
"white interiors"
“Top Miami Interior Decorators”
“Top Miami Interior Designers”
“Modern Designers in Miami”
225 Malaga Ave.
Coral Gable, FL 33134
http://www.JDesignGroup.com
Call us at: 305.444.4611
Your friendly professional Interior design firm in Miami Florida.
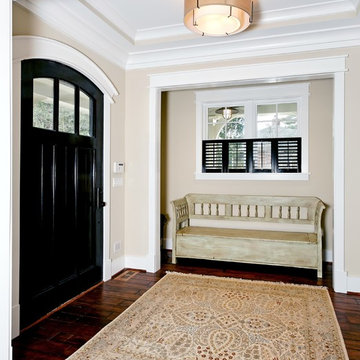
Esempio di una porta d'ingresso chic con pareti beige, parquet scuro, una porta singola e una porta nera
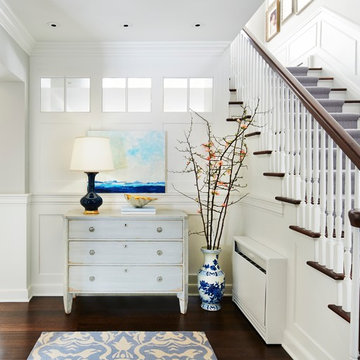
Martha O'Hara Interiors, Interior Design & Photo Styling | John Kraemer & Sons, Builder | Charlie and Co Design, Architect | Corey Gaffer Photography
Please Note: All “related,” “similar,” and “sponsored” products tagged or listed by Houzz are not actual products pictured. They have not been approved by Martha O’Hara Interiors nor any of the professionals credited. For information about our work, please contact design@oharainteriors.com.

Idee per un ampio ingresso o corridoio chic con pareti beige, parquet scuro e pavimento marrone
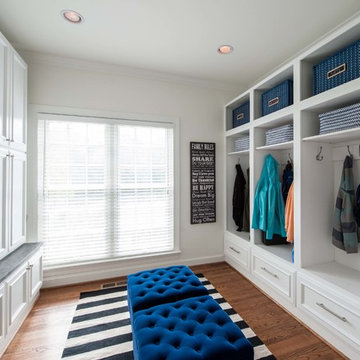
This growing family of six was struggling with a dysfunctional kitchen design. The center island had been installed at an odd angle that limited accessibility and traffic flow. Additionally, storage space was limited by poor cabinet design. Finally, doorways in and out of the kitchen were narrow and poorly located, especially for children dashing in and out.
Other design challenges included how to better use a 10’ x 12’ room for children’s jackets and toys and how to add a professional-quality gas range in a neighborhood were natural gas wasn’t available. The new design would address all of these issues.
DESIGN SOLUTIONS
The new kitchen design revolves around a more proportional island. Carefully placed in the center of the new space with seating for four, it includes a prep sink, a second dishwasher and a beverage center.
The distressed ebony-stained island and hutch provides a brilliant contrast between the white color cabinetry. White Carrera marble countertops and backsplash top both island and perimeter cabinets.
Tall, double stacked cabinetry lines two walls to maximize storage space. Across the room there was an unused wall that now contains a 36” tower fridge and freezer, both covered with matching panels, and a tall cabinet that contains a microwave, steam unit and warming drawer.
A propane tank was buried in the back yard to provide gas to a new 60” professional range and cooktop. A custom-made wood mantel hood blends perfectly with the cabinet style.
The old laundry room was reconfigured to have lots of locker space for all kids and added cabinetry for storage. A double entry door separated the new mudroom from the rest of the back hall. In the back hall the back windows were replaced with a set of French door and added decking to create a direct access to deck and backyard.
The end result is an open floor plan, high-end appliances, great traffic flow and pleasing colors. The homeowner calls it the “kitchen of her dreams.”
40.565 Foto di ingressi e corridoi con parquet scuro e pavimento con piastrelle in ceramica
7
