85 Foto di ingressi e corridoi con pavimento con piastrelle in ceramica e soffitto in legno
Filtra anche per:
Budget
Ordina per:Popolari oggi
1 - 20 di 85 foto

This mudroom uses skylights and large windows to let in the light and maximize the view of the yard (and keep an eye on the kids!). With swinging hammock chairs to enjoy the evening stars through the velux windows. All this whilst still optimizing storage for coats and shoes With blue reef oak cabinets and cedar furniture. The heated Versailles tile floor adds additional warmth and comfort.
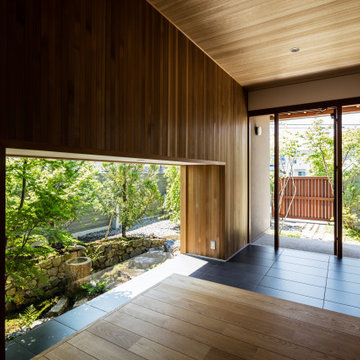
現代ではめずらしい二間続きの和室がある住まい。
部屋のふるまいに合わせて窓の位置や大きさを決め、南庭、本庭、北庭を配している。
プレイルームではビリヤードや卓球が楽しめる。
撮影:笹倉 洋平
Idee per un corridoio etnico con pareti marroni, pavimento con piastrelle in ceramica, una porta singola, pavimento nero, soffitto in legno e pareti in legno
Idee per un corridoio etnico con pareti marroni, pavimento con piastrelle in ceramica, una porta singola, pavimento nero, soffitto in legno e pareti in legno
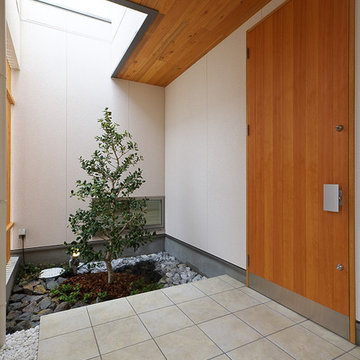
ストロークの長いアプローチの先にある玄関。玄関前は杉板の天井が被せ、あたたかみのある空間としました。玄関横の小庭には庭木を植え、正面の木製の格子と上部の開口から差し込む光で柔らかく照らしています。
Ispirazione per una porta d'ingresso nordica di medie dimensioni con pareti bianche, una porta singola, una porta in legno bruno, pavimento con piastrelle in ceramica, pavimento beige e soffitto in legno
Ispirazione per una porta d'ingresso nordica di medie dimensioni con pareti bianche, una porta singola, una porta in legno bruno, pavimento con piastrelle in ceramica, pavimento beige e soffitto in legno

The Client was looking for a lot of daily useful storage, but was also looking for an open entryway. The design combined seating and a variety of Custom Cabinetry to allow for storage of shoes, handbags, coats, hats, and gloves. The two drawer cabinet was designed with a balanced drawer layout, however inside is an additional pullout drawer to store/charge devices. We also incorporated a much needed kennel space for the new puppy, which was integrated into the lower portion of the new Custom Cabinetry Coat Closet. Completing the rooms functional storage was a tall utility cabinet to house the vacuum, mops, and buckets. The finishing touch was the 2/3 glass side entry door allowing plenty of natural light in, but also high enough to keep the dog from leaving nose prints on the glass.

Immagine di un grande ingresso minimalista con pareti grigie, pavimento con piastrelle in ceramica, una porta singola, una porta in legno bruno, pavimento multicolore, soffitto in legno e pareti in perlinato
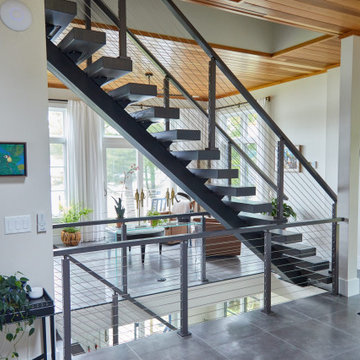
Cable Railing on Ash Floating Stairs
These Vermont homeowners were looking for a custom stair and railing system that saved space and kept their space open. For the materials, they chose to order two FLIGHT Systems. Their design decisions included a black stringer, colonial gray posts, and Ash treads with a Storm Gray finish. This finished project looks amazing when paired with the white interior and gray stone flooring, and pulls together the open views of the surrounding bay.
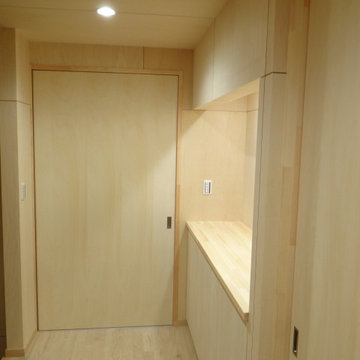
Idee per un piccolo corridoio con pareti beige, pavimento con piastrelle in ceramica, una porta singola, una porta in metallo, pavimento grigio, soffitto in legno e pareti in legno

Прихожая кантри. Шкаф с зеркалами, Mister Doors, зеркало в красивой раме.
Immagine di un corridoio country di medie dimensioni con pareti beige, pavimento con piastrelle in ceramica, una porta singola, una porta marrone, pavimento blu, soffitto in legno e pareti in legno
Immagine di un corridoio country di medie dimensioni con pareti beige, pavimento con piastrelle in ceramica, una porta singola, una porta marrone, pavimento blu, soffitto in legno e pareti in legno
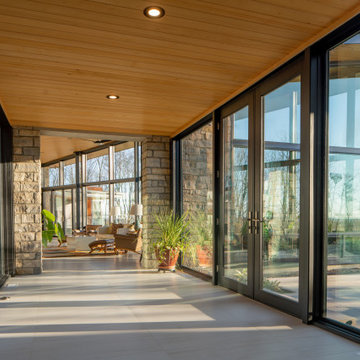
Windowed hallway
Idee per un ingresso o corridoio minimal di medie dimensioni con pavimento con piastrelle in ceramica, pavimento beige e soffitto in legno
Idee per un ingresso o corridoio minimal di medie dimensioni con pavimento con piastrelle in ceramica, pavimento beige e soffitto in legno

Плитка из дореволюционных руколепных кирпичей BRICKTILES в оформлении стен прихожей. Поверхность под защитной пропиткой - не пылит и влажная уборка разрешена.
Дизайнер проекта: Кира Яковлева. Фото: Сергей Красюк. Стилист: Александра Пиленкова.
Проект опубликован на сайте журнала AD Russia в 2020 году.
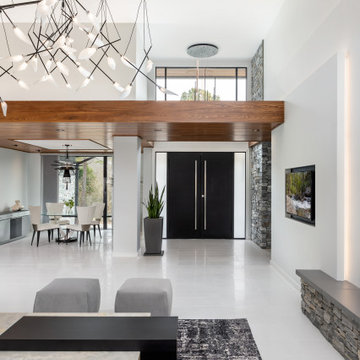
Idee per una porta d'ingresso design di medie dimensioni con pareti bianche, pavimento con piastrelle in ceramica, una porta a due ante, una porta nera, pavimento bianco e soffitto in legno
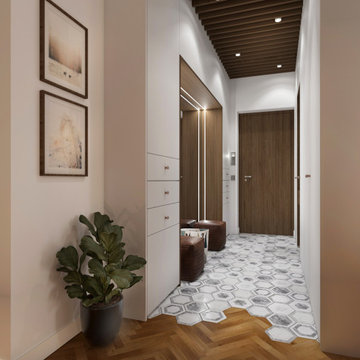
Foto di una porta d'ingresso scandinava di medie dimensioni con pareti bianche, pavimento con piastrelle in ceramica, una porta singola, una porta in legno bruno, pavimento bianco, soffitto in legno e pannellatura
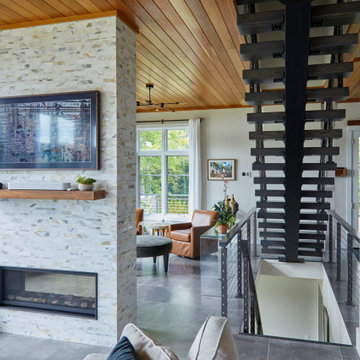
Cable Railing on Ash Floating Stairs
These Vermont homeowners were looking for a custom stair and railing system that saved space and kept their space open. For the materials, they chose to order two FLIGHT Systems. Their design decisions included a black stringer, colonial gray posts, and Ash treads with a Storm Gray finish. This finished project looks amazing when paired with the white interior and gray stone flooring, and pulls together the open views of the surrounding bay.
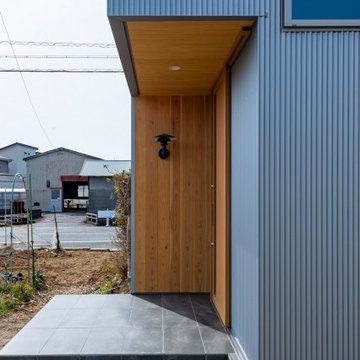
シルバーの金属製外j壁とナチュラルウッド(杉)との組み合わせは軽やかで優しいイメージに。玄関引き戸は木製。
Esempio di una porta d'ingresso di medie dimensioni con pareti con effetto metallico, pavimento con piastrelle in ceramica, una porta scorrevole, una porta in legno bruno, pavimento grigio, soffitto in legno e boiserie
Esempio di una porta d'ingresso di medie dimensioni con pareti con effetto metallico, pavimento con piastrelle in ceramica, una porta scorrevole, una porta in legno bruno, pavimento grigio, soffitto in legno e boiserie
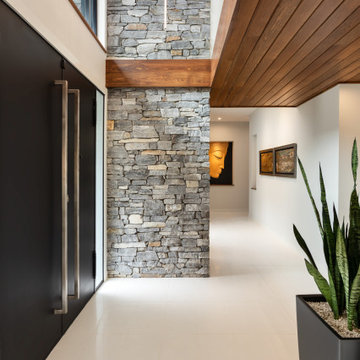
Immagine di una porta d'ingresso minimal di medie dimensioni con pareti bianche, pavimento con piastrelle in ceramica, una porta a due ante, una porta nera, pavimento bianco e soffitto in legno
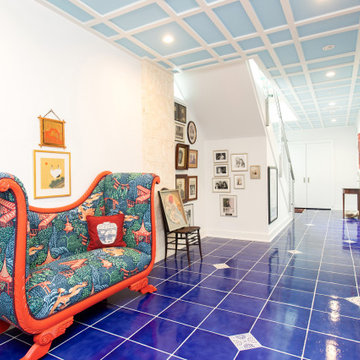
Idee per un grande ingresso o corridoio bohémian con pareti bianche, pavimento con piastrelle in ceramica, pavimento blu e soffitto in legno
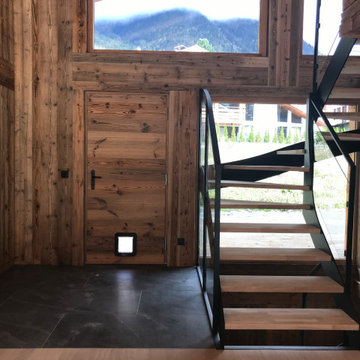
Hall d'entrée avec porte habillée en vieux bois brûlé soleil. Escalier en métal et chêne sur mesure. Bardage en vieux bois brulé soleil et sol en pierre noire. Placard d'entrée invisible en vieux bois brûlé soleil.
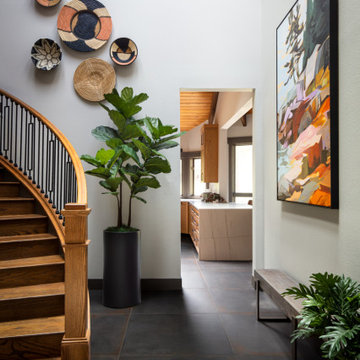
Colorful art by Jess Franks brings upsized personality to the entryway and its’ original curved stairway with updated balustrade and stair treads. Heated, large format ceramic tile flooring allows for easy clean up from snowy and dusty foot traffic and continues seamlessly into the kitchen and dining room.
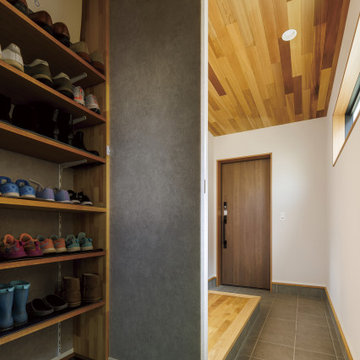
広いLDKとスキップフロアをご希望されていたO様
キッチンを中心として開放的にレイアウトした約30畳のLDK
大空間の中のアクセントとなっているダイニングテーブル一体のオーダーキッチン
家事動線を考慮した無駄のないゾーニング
キッチンから吹抜を介して会話ができるスキップフロアのスタディースペース
部屋のアクセントとして採用したウィリアムモリスの壁紙
SE構法だからなしえた大空間にオーダーのダイニングテーブル一体のキッチンを配置した「家族をつなぐスキップフロアのある家」が完成した。
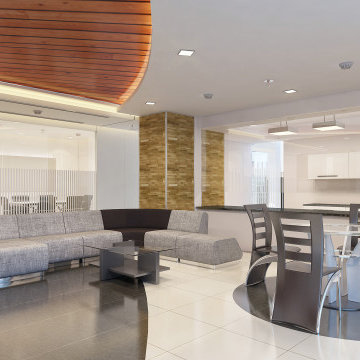
A hotel design project with contemporary exterior, holistic approach for interior and high quality flexible spaces.
Complete design, documentation and rendering package by Brookspace Architectural Services.
Thank you
85 Foto di ingressi e corridoi con pavimento con piastrelle in ceramica e soffitto in legno
1