503 Foto di ingressi e corridoi american style con pavimento con piastrelle in ceramica
Filtra anche per:
Budget
Ordina per:Popolari oggi
1 - 20 di 503 foto
1 di 3
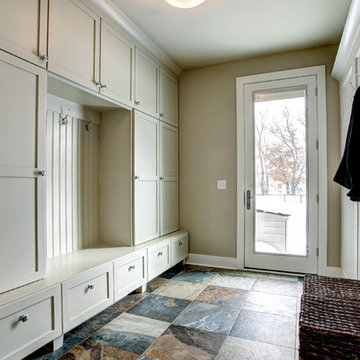
Photos by Kaity
Immagine di un ingresso con anticamera stile americano di medie dimensioni con pareti beige, pavimento con piastrelle in ceramica, una porta singola e una porta bianca
Immagine di un ingresso con anticamera stile americano di medie dimensioni con pareti beige, pavimento con piastrelle in ceramica, una porta singola e una porta bianca

Alternate view of main entrance showing ceramic tile floor meeting laminate hardwood floor, open foyer to above, open staircase, main entry door featuring twin sidelights. Photo: ACHensler

Cobblestone Homes
Esempio di un piccolo ingresso con anticamera stile americano con pavimento con piastrelle in ceramica, una porta singola, una porta bianca, pavimento beige e pareti grigie
Esempio di un piccolo ingresso con anticamera stile americano con pavimento con piastrelle in ceramica, una porta singola, una porta bianca, pavimento beige e pareti grigie
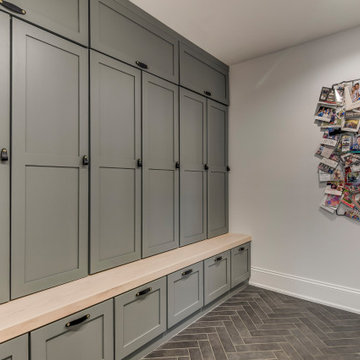
Custom Drop Zone Painted with Natural Maple Top
Esempio di un ingresso o corridoio american style di medie dimensioni con pareti bianche, pavimento con piastrelle in ceramica e pavimento grigio
Esempio di un ingresso o corridoio american style di medie dimensioni con pareti bianche, pavimento con piastrelle in ceramica e pavimento grigio
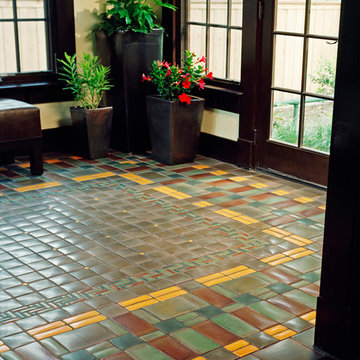
Floor tile mosaic in luxurious earth tones by Motawi Tileworks
Immagine di un ingresso stile americano con pavimento con piastrelle in ceramica e pavimento verde
Immagine di un ingresso stile americano con pavimento con piastrelle in ceramica e pavimento verde
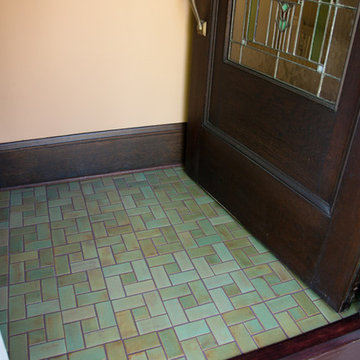
This lovely St. Paul home needed to give their entry way a tile face lift. So, they turned to us to make tile for their beautiful home. Our rustic Patina glaze color lent well to their mission style entryway.
2"x4" Subway Tile - 123R Patina / 2"x2" Small Square Tile - 123R Patina

This charming 2-story craftsman style home includes a welcoming front porch, lofty 10’ ceilings, a 2-car front load garage, and two additional bedrooms and a loft on the 2nd level. To the front of the home is a convenient dining room the ceiling is accented by a decorative beam detail. Stylish hardwood flooring extends to the main living areas. The kitchen opens to the breakfast area and includes quartz countertops with tile backsplash, crown molding, and attractive cabinetry. The great room includes a cozy 2 story gas fireplace featuring stone surround and box beam mantel. The sunny great room also provides sliding glass door access to the screened in deck. The owner’s suite with elegant tray ceiling includes a private bathroom with double bowl vanity, 5’ tile shower, and oversized closet.

Architect: Michelle Penn, AIA This is remodel & addition project of an Arts & Crafts two-story home. It included the Kitchen & Dining remodel and an addition of an Office, Dining, Mudroom & 1/2 Bath. The new Mudroom has a bench & hooks for coats and storage. The skylight and angled ceiling create an inviting and warm entry from the backyard. Photo Credit: Jackson Studios
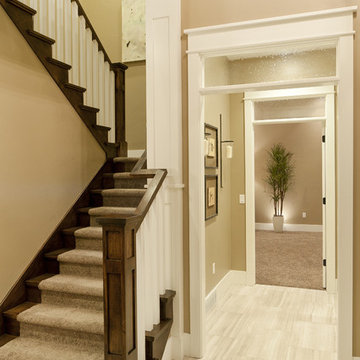
Candlelight Homes
Ispirazione per un grande ingresso o corridoio stile americano con pareti beige e pavimento con piastrelle in ceramica
Ispirazione per un grande ingresso o corridoio stile americano con pareti beige e pavimento con piastrelle in ceramica
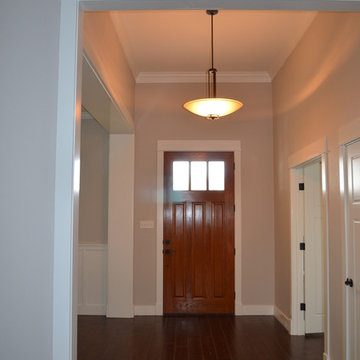
Custom design Craftsman Style view from Living to Entry
Idee per una porta d'ingresso stile americano di medie dimensioni con pareti beige, pavimento con piastrelle in ceramica, una porta singola e una porta in legno chiaro
Idee per una porta d'ingresso stile americano di medie dimensioni con pareti beige, pavimento con piastrelle in ceramica, una porta singola e una porta in legno chiaro
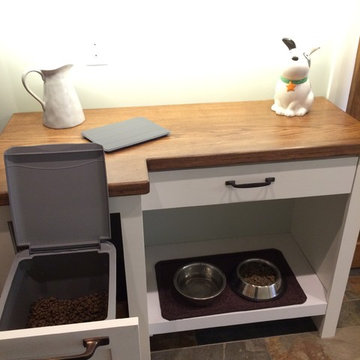
This mudroom features a dog-feeding station with hidden dog food drawer.
Esempio di un ingresso con anticamera stile americano con pareti blu e pavimento con piastrelle in ceramica
Esempio di un ingresso con anticamera stile americano con pareti blu e pavimento con piastrelle in ceramica
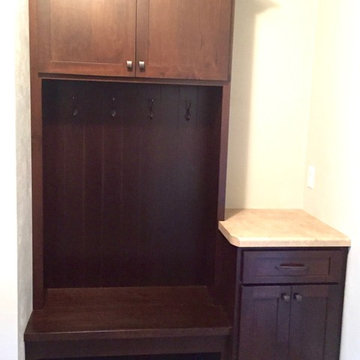
Foto di un ingresso con anticamera american style di medie dimensioni con pareti beige e pavimento con piastrelle in ceramica
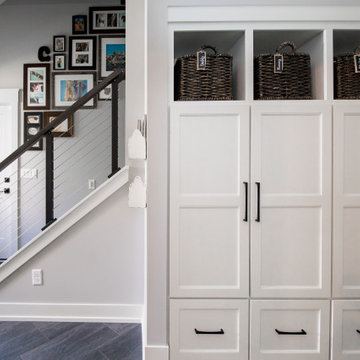
Uniquely situated on a double lot high above the river, this home stands proudly amongst the wooded backdrop. The homeowner's decision for the two-toned siding with dark stained cedar beams fits well with the natural setting. Tour this 2,000 sq ft open plan home with unique spaces above the garage and in the daylight basement.
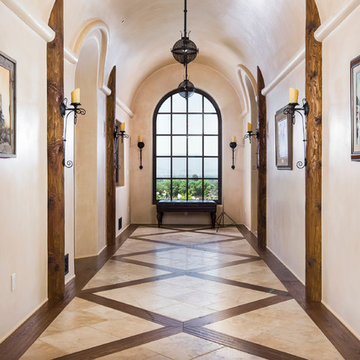
Cavan Hadley
Esempio di un ampio ingresso o corridoio american style con pareti beige, pavimento con piastrelle in ceramica e pavimento multicolore
Esempio di un ampio ingresso o corridoio american style con pareti beige, pavimento con piastrelle in ceramica e pavimento multicolore
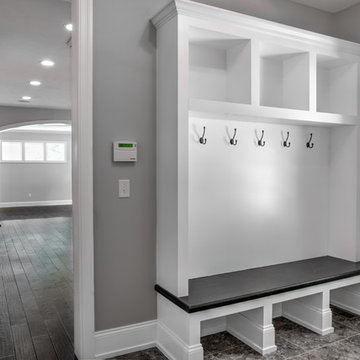
Mud room
Immagine di un ingresso con anticamera stile americano di medie dimensioni con pareti grigie e pavimento con piastrelle in ceramica
Immagine di un ingresso con anticamera stile americano di medie dimensioni con pareti grigie e pavimento con piastrelle in ceramica
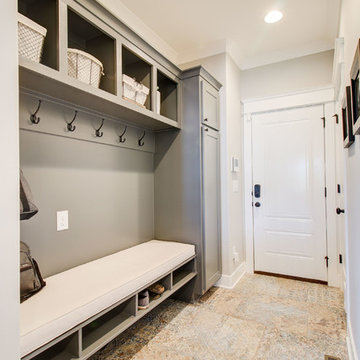
Foto di un ingresso con anticamera american style di medie dimensioni con pareti grigie, pavimento con piastrelle in ceramica e pavimento multicolore
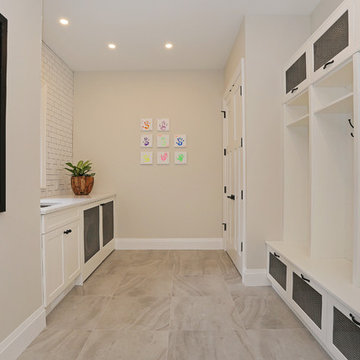
Seevirtual Marketing and Photography
Ispirazione per un ingresso con anticamera stile americano di medie dimensioni con pareti bianche, pavimento con piastrelle in ceramica, una porta singola, una porta nera e pavimento beige
Ispirazione per un ingresso con anticamera stile americano di medie dimensioni con pareti bianche, pavimento con piastrelle in ceramica, una porta singola, una porta nera e pavimento beige
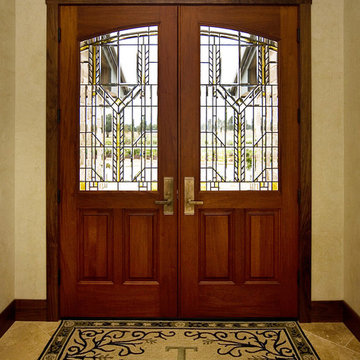
This southwestern style front door features clear and beveled leaded glass that gives the door an artistic flare. Design by Stanton Studios.
Idee per una porta d'ingresso stile americano di medie dimensioni con pareti beige, pavimento con piastrelle in ceramica, una porta a due ante e una porta in legno bruno
Idee per una porta d'ingresso stile americano di medie dimensioni con pareti beige, pavimento con piastrelle in ceramica, una porta a due ante e una porta in legno bruno
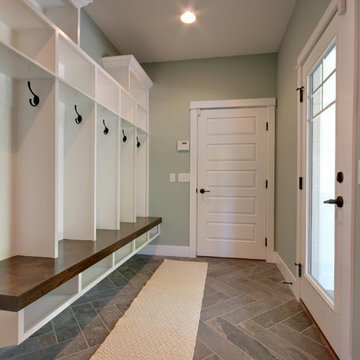
Brian Terrien
Immagine di un ampio ingresso o corridoio stile americano con pareti verdi e pavimento con piastrelle in ceramica
Immagine di un ampio ingresso o corridoio stile americano con pareti verdi e pavimento con piastrelle in ceramica
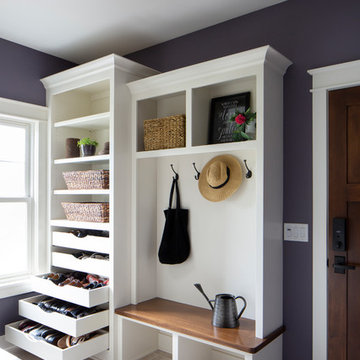
Custom built locker space with open shelving and pull out shoe organizer. White painted millwork with stain bench.
(Ryan Hainey)
Idee per un ingresso o corridoio american style di medie dimensioni con pareti blu, pavimento con piastrelle in ceramica e pavimento beige
Idee per un ingresso o corridoio american style di medie dimensioni con pareti blu, pavimento con piastrelle in ceramica e pavimento beige
503 Foto di ingressi e corridoi american style con pavimento con piastrelle in ceramica
1