121 Foto di ingressi e corridoi turchesi con pavimento con piastrelle in ceramica
Filtra anche per:
Budget
Ordina per:Popolari oggi
1 - 20 di 121 foto
1 di 3
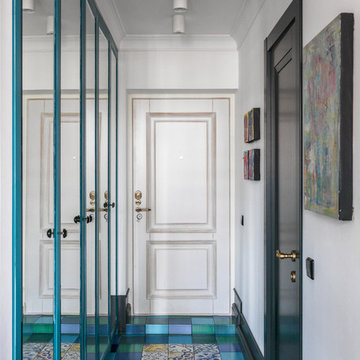
Esempio di una porta d'ingresso eclettica con pareti bianche, una porta singola, una porta bianca, pavimento multicolore e pavimento con piastrelle in ceramica
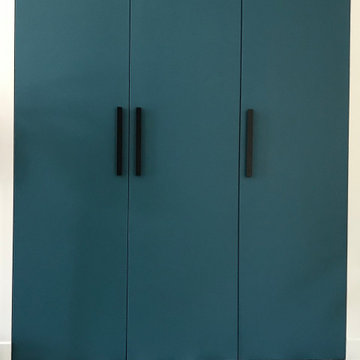
Projet de rénovation intégrale d'une maison. Accompagnement pour la sélection de l'ensemble des revêtements et couleur afin de donner un nouveau visage et lumière à chaque pièce. L'envie des motifs classiques et géométriques se marient parfaitement bien avec les camaïeux des bleus et pastel. Le sol en hexagone tricolore dans le gris et rose pâle de la cuisine est contrasté avec les matériaux nobles et naturels tels que le granit noir du Zimbabwe, l'acajou, les façades blanches et la structure en métal noire de la verrière.
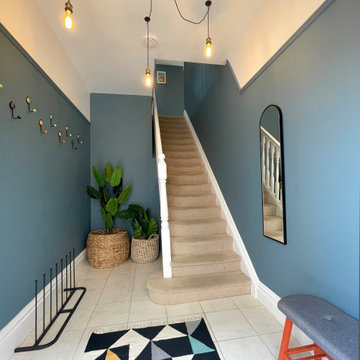
Inspired by a mix of Contemporary and Moorish design.
Ispirazione per un ingresso o corridoio bohémian di medie dimensioni con pareti blu, pavimento con piastrelle in ceramica e pavimento beige
Ispirazione per un ingresso o corridoio bohémian di medie dimensioni con pareti blu, pavimento con piastrelle in ceramica e pavimento beige
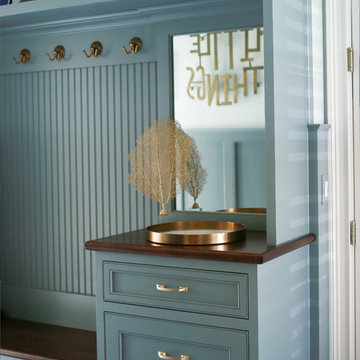
This charming entry is the perfect passage for family and guests, with a design so polished it breaks through the typical mold one thinks of in a mudroom. The custom cabinetry and molding is painted in a beautiful muted teal, accented by gorgeous brassy hardware. The room is truly cohesive in its warmth and splendor, as the gold geometric detailing of the chair is paralleled in its brass counterpart designed atop the cabinets. In the client’s smaller space of a powder room we painted the ceilings in a dark blue to add depth, and placed a small but stunning silver chandelier. This passageway is certainly not a conventional mudroom as it creates a warmth and charm that is the perfect greeting to receive as this family enters their home.
Custom designed by Hartley and Hill Design. All materials and furnishings in this space are available through Hartley and Hill Design. www.hartleyandhilldesign.com 888-639-0639

Architect: Michelle Penn, AIA This is remodel & addition project of an Arts & Crafts two-story home. It included the Kitchen & Dining remodel and an addition of an Office, Dining, Mudroom & 1/2 Bath. The new Mudroom has a bench & hooks for coats and storage. The skylight and angled ceiling create an inviting and warm entry from the backyard. Photo Credit: Jackson Studios

This lovely Victorian house in Battersea was tired and dated before we opened it up and reconfigured the layout. We added a full width extension with Crittal doors to create an open plan kitchen/diner/play area for the family, and added a handsome deVOL shaker kitchen.
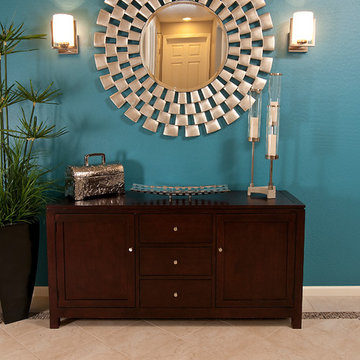
Idee per un corridoio minimal di medie dimensioni con pareti blu e pavimento con piastrelle in ceramica
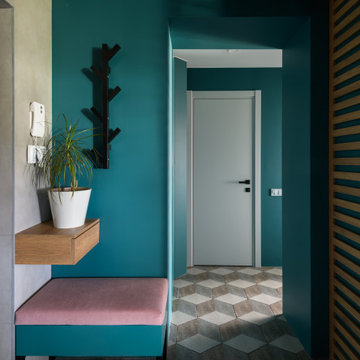
Foto di una piccola porta d'ingresso minimal con pareti grigie, pavimento con piastrelle in ceramica, una porta singola e una porta in metallo

Builder: Boone Construction
Photographer: M-Buck Studio
This lakefront farmhouse skillfully fits four bedrooms and three and a half bathrooms in this carefully planned open plan. The symmetrical front façade sets the tone by contrasting the earthy textures of shake and stone with a collection of crisp white trim that run throughout the home. Wrapping around the rear of this cottage is an expansive covered porch designed for entertaining and enjoying shaded Summer breezes. A pair of sliding doors allow the interior entertaining spaces to open up on the covered porch for a seamless indoor to outdoor transition.
The openness of this compact plan still manages to provide plenty of storage in the form of a separate butlers pantry off from the kitchen, and a lakeside mudroom. The living room is centrally located and connects the master quite to the home’s common spaces. The master suite is given spectacular vistas on three sides with direct access to the rear patio and features two separate closets and a private spa style bath to create a luxurious master suite. Upstairs, you will find three additional bedrooms, one of which a private bath. The other two bedrooms share a bath that thoughtfully provides privacy between the shower and vanity.
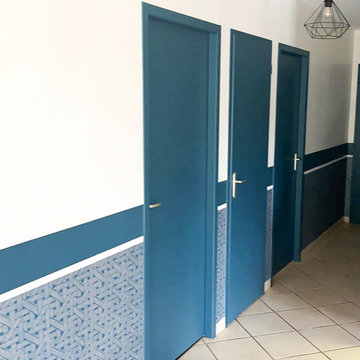
Idee per un ingresso o corridoio moderno con pareti blu, pavimento con piastrelle in ceramica, pavimento beige e carta da parati
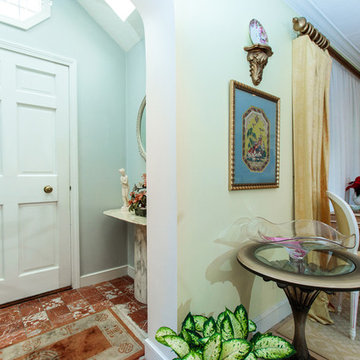
Foto di una piccola porta d'ingresso boho chic con pareti blu, pavimento con piastrelle in ceramica, una porta singola, una porta bianca e pavimento rosso

Idee per un piccolo ingresso o corridoio design con pareti grigie, pavimento con piastrelle in ceramica, pavimento grigio, soffitto ribassato e carta da parati

Esempio di un grande ingresso con anticamera minimal con pareti bianche, pavimento con piastrelle in ceramica, una porta a due ante, una porta bianca, pavimento grigio, travi a vista e carta da parati
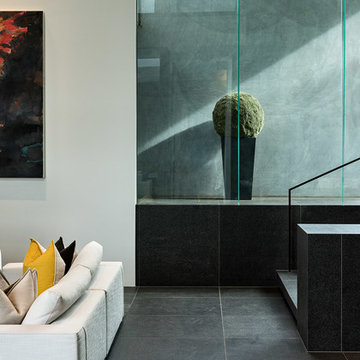
Simon Devitt
Ispirazione per un ingresso o corridoio moderno con pareti bianche, pavimento con piastrelle in ceramica, una porta a pivot, una porta in vetro e pavimento nero
Ispirazione per un ingresso o corridoio moderno con pareti bianche, pavimento con piastrelle in ceramica, una porta a pivot, una porta in vetro e pavimento nero
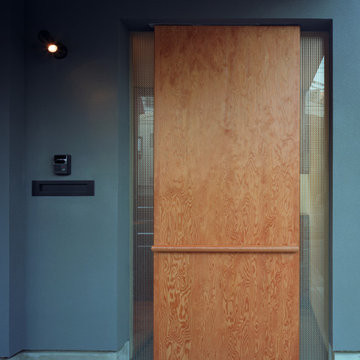
Esempio di una porta d'ingresso etnica di medie dimensioni con pareti grigie, pavimento con piastrelle in ceramica, una porta singola, una porta marrone e pavimento grigio
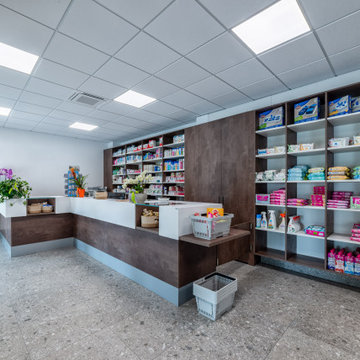
Dalla prima definizione degli spazi esterni e interni del 2015, si è resa necessaria una riqualificazione funzionale e distributiva delle aree di vendita e di toelettatura.
Il nuovo layout degli spazi è stato progettato in stretta connessione con l’arredamento tramite proposte di materiali e cromie che valorizzassero l’aspetto d’insieme unitamente alla praticità degli spazi e dei componenti, come richiesto dalla committenza.
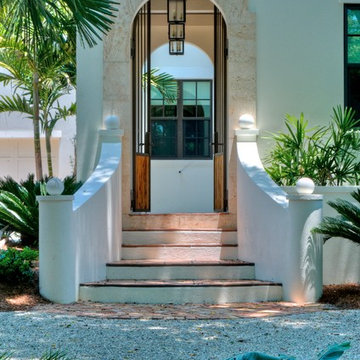
LEED-H Platinum certified. Florida WaterStar Gold certified. Energy Star and Energy Star IAP+. Florida Friendly Landscape. Photos by Matt McCorteney.
Foto di una porta d'ingresso design di medie dimensioni con una porta a due ante, pareti bianche, pavimento con piastrelle in ceramica e una porta in legno bruno
Foto di una porta d'ingresso design di medie dimensioni con una porta a due ante, pareti bianche, pavimento con piastrelle in ceramica e una porta in legno bruno

Ispirazione per un ingresso contemporaneo di medie dimensioni con pareti blu, pavimento con piastrelle in ceramica, una porta a due ante, una porta blu, pavimento blu e boiserie
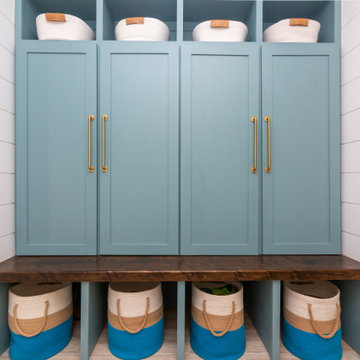
We transformed this entryway into a coastal inspired mudroom. Designing custom built in's allowed us to use the space in the most functional way possible. Each child gets their own cubby to organize school supplies, sporting equipment, shoes and seasonal outerwear. Wrapping the walls in shiplap, painting the cabinets a bright blue and adding some fun blue and white wallpaper on the opposing wall, infuse a coastal vibe to this space.
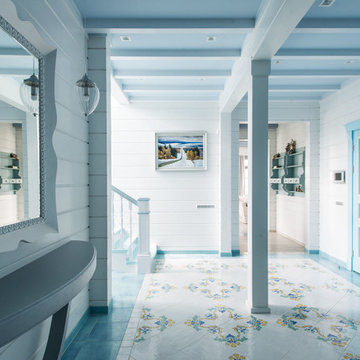
Immagine di un ingresso o corridoio mediterraneo di medie dimensioni con pareti bianche, pavimento con piastrelle in ceramica e pavimento bianco
121 Foto di ingressi e corridoi turchesi con pavimento con piastrelle in ceramica
1