558 Foto di ingressi e corridoi country con pavimento con piastrelle in ceramica
Ordina per:Popolari oggi
1 - 20 di 558 foto

Idee per un piccolo ingresso o corridoio country con pavimento con piastrelle in ceramica

We planned a thoughtful redesign of this beautiful home while retaining many of the existing features. We wanted this house to feel the immediacy of its environment. So we carried the exterior front entry style into the interiors, too, as a way to bring the beautiful outdoors in. In addition, we added patios to all the bedrooms to make them feel much bigger. Luckily for us, our temperate California climate makes it possible for the patios to be used consistently throughout the year.
The original kitchen design did not have exposed beams, but we decided to replicate the motif of the 30" living room beams in the kitchen as well, making it one of our favorite details of the house. To make the kitchen more functional, we added a second island allowing us to separate kitchen tasks. The sink island works as a food prep area, and the bar island is for mail, crafts, and quick snacks.
We designed the primary bedroom as a relaxation sanctuary – something we highly recommend to all parents. It features some of our favorite things: a cognac leather reading chair next to a fireplace, Scottish plaid fabrics, a vegetable dye rug, art from our favorite cities, and goofy portraits of the kids.
---
Project designed by Courtney Thomas Design in La Cañada. Serving Pasadena, Glendale, Monrovia, San Marino, Sierra Madre, South Pasadena, and Altadena.
For more about Courtney Thomas Design, see here: https://www.courtneythomasdesign.com/
To learn more about this project, see here:
https://www.courtneythomasdesign.com/portfolio/functional-ranch-house-design/

The mudroom was strategically located off of the drive aisle to drop off children and their belongings before parking the car in the car in the detached garage at the property's rear. Backpacks, coats, shoes, and key storage allow the rest of the house to remain clutter free.
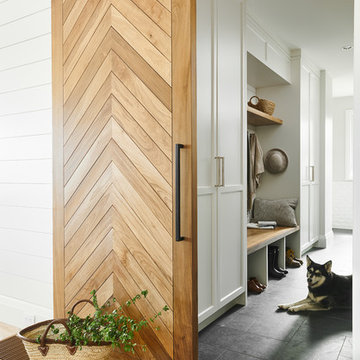
Joshua Lawrence
Esempio di un ingresso con anticamera country di medie dimensioni con pareti bianche, pavimento con piastrelle in ceramica e pavimento grigio
Esempio di un ingresso con anticamera country di medie dimensioni con pareti bianche, pavimento con piastrelle in ceramica e pavimento grigio

Joshua Caldwell
Esempio di un piccolo ingresso con anticamera country con pareti grigie, pavimento con piastrelle in ceramica e pavimento marrone
Esempio di un piccolo ingresso con anticamera country con pareti grigie, pavimento con piastrelle in ceramica e pavimento marrone
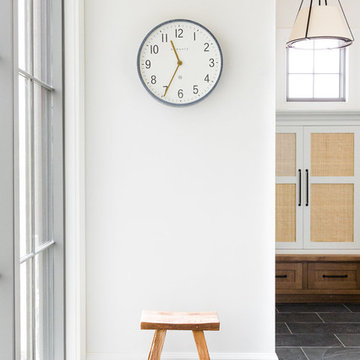
Immagine di un ingresso con anticamera country di medie dimensioni con pareti bianche, pavimento con piastrelle in ceramica e pavimento grigio
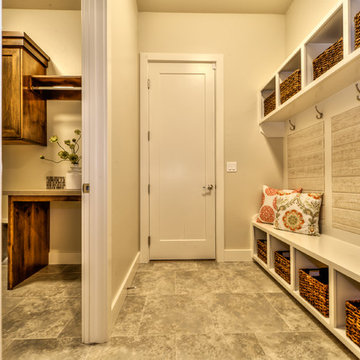
Immagine di un ingresso con anticamera country di medie dimensioni con pareti beige, pavimento con piastrelle in ceramica, una porta singola, una porta bianca e pavimento grigio

Hallway of New England style house with light grey floor tiles, red front door and timber ceiling.
Immagine di una porta d'ingresso country di medie dimensioni con pareti bianche, pavimento con piastrelle in ceramica, una porta singola, una porta rossa e pavimento multicolore
Immagine di una porta d'ingresso country di medie dimensioni con pareti bianche, pavimento con piastrelle in ceramica, una porta singola, una porta rossa e pavimento multicolore
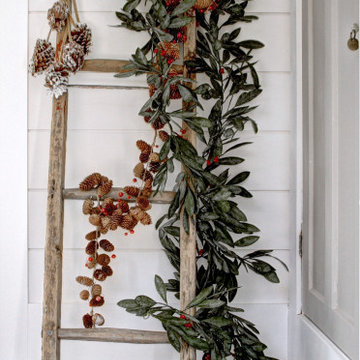
Idee per un grande ingresso o corridoio country con pareti bianche, pavimento con piastrelle in ceramica, pavimento grigio e pareti in perlinato

Elizabeth Steiner Photography
Esempio di un grande ingresso con anticamera country con pareti beige, pavimento con piastrelle in ceramica, una porta singola, una porta nera e pavimento nero
Esempio di un grande ingresso con anticamera country con pareti beige, pavimento con piastrelle in ceramica, una porta singola, una porta nera e pavimento nero
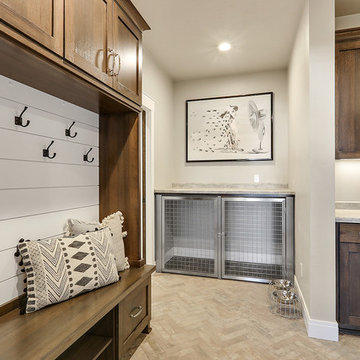
Immagine di un ingresso con anticamera country di medie dimensioni con pareti grigie, pavimento con piastrelle in ceramica e pavimento grigio

Troy Thies Photagraphy
Immagine di un ingresso con anticamera country di medie dimensioni con pareti bianche, pavimento con piastrelle in ceramica e una porta singola
Immagine di un ingresso con anticamera country di medie dimensioni con pareti bianche, pavimento con piastrelle in ceramica e una porta singola
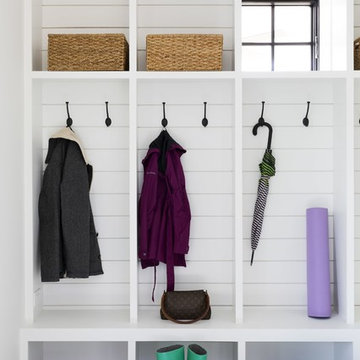
White mudroom featuring built-in storage, shiplap walls, and charcoal herringbone tiles
Photo by Stacy Zarin Goldberg Photography
Idee per un piccolo ingresso con anticamera country con pareti bianche, pavimento con piastrelle in ceramica e pavimento grigio
Idee per un piccolo ingresso con anticamera country con pareti bianche, pavimento con piastrelle in ceramica e pavimento grigio

This grand 2-story home with first-floor owner’s suite includes a 3-car garage with spacious mudroom entry complete with built-in lockers. A stamped concrete walkway leads to the inviting front porch. Double doors open to the foyer with beautiful hardwood flooring that flows throughout the main living areas on the 1st floor. Sophisticated details throughout the home include lofty 10’ ceilings on the first floor and farmhouse door and window trim and baseboard. To the front of the home is the formal dining room featuring craftsman style wainscoting with chair rail and elegant tray ceiling. Decorative wooden beams adorn the ceiling in the kitchen, sitting area, and the breakfast area. The well-appointed kitchen features stainless steel appliances, attractive cabinetry with decorative crown molding, Hanstone countertops with tile backsplash, and an island with Cambria countertop. The breakfast area provides access to the spacious covered patio. A see-thru, stone surround fireplace connects the breakfast area and the airy living room. The owner’s suite, tucked to the back of the home, features a tray ceiling, stylish shiplap accent wall, and an expansive closet with custom shelving. The owner’s bathroom with cathedral ceiling includes a freestanding tub and custom tile shower. Additional rooms include a study with cathedral ceiling and rustic barn wood accent wall and a convenient bonus room for additional flexible living space. The 2nd floor boasts 3 additional bedrooms, 2 full bathrooms, and a loft that overlooks the living room.
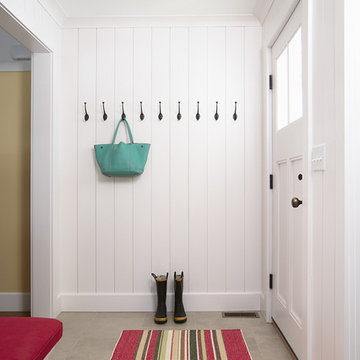
Susan Gilmore
Immagine di un grande ingresso o corridoio country con pareti bianche, pavimento con piastrelle in ceramica e pavimento grigio
Immagine di un grande ingresso o corridoio country con pareti bianche, pavimento con piastrelle in ceramica e pavimento grigio
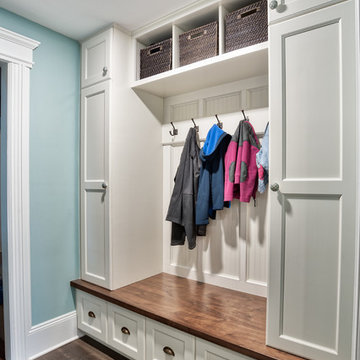
This functional mudroom has storage for each member of the family. Storage baskets above and cabinets from floor to ceiling for optimal use of the space.
Photos by Chris Veith
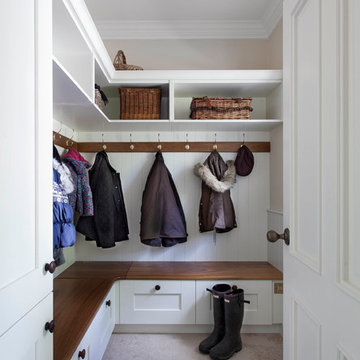
This beautifully designed and lovingly crafted bespoke handcrafted kitchen features a four panelled slip detailed door. The 30mm tulip wood cabintery has been handpainted in Farrow & Ball Old White with island in Pigeon and wall panelling in Slipper Satin. An Iroko breakfast bar brings warmth and texture, while contrasting nicely with the 30mm River White granite work surface. Images Infinity Media
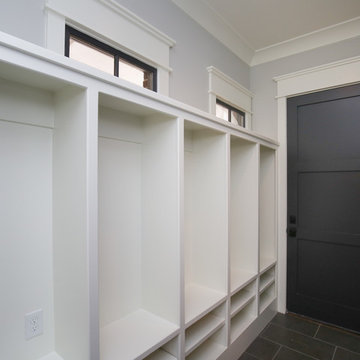
Stephen Thrift Photography
Foto di un grande ingresso con anticamera country con pareti grigie, pavimento con piastrelle in ceramica, una porta singola, una porta grigia e pavimento grigio
Foto di un grande ingresso con anticamera country con pareti grigie, pavimento con piastrelle in ceramica, una porta singola, una porta grigia e pavimento grigio
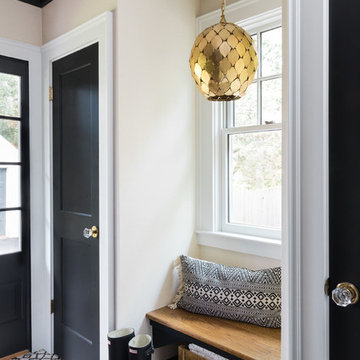
Joyelle West photography
Idee per un ingresso con anticamera country di medie dimensioni con pareti bianche, pavimento con piastrelle in ceramica e una porta nera
Idee per un ingresso con anticamera country di medie dimensioni con pareti bianche, pavimento con piastrelle in ceramica e una porta nera
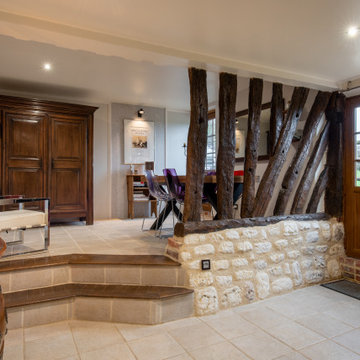
Cette salle à manger/cuisine manquait de fonctionnalité et modernité, sans réel décoration. Nous avons pu apporter de la chaleur grâce au travail des revêtements muraux et l'apport de couleurs avec les chaises modernes qui cassent le côté campagne de la pièce. L'armoire d'époque (18ème) et meuble de famille, apporte du cachet et des rangements dans cet espace.
558 Foto di ingressi e corridoi country con pavimento con piastrelle in ceramica
1