140 Foto di ingressi e corridoi con parquet scuro e pannellatura
Filtra anche per:
Budget
Ordina per:Popolari oggi
1 - 20 di 140 foto
1 di 3
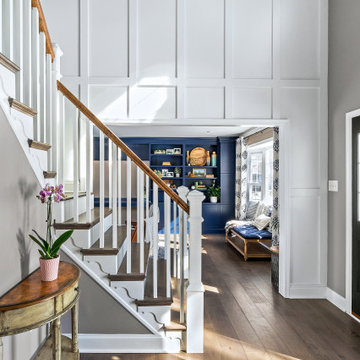
Immagine di un ingresso classico di medie dimensioni con pareti grigie, parquet scuro, una porta singola, una porta grigia, pavimento marrone e pannellatura
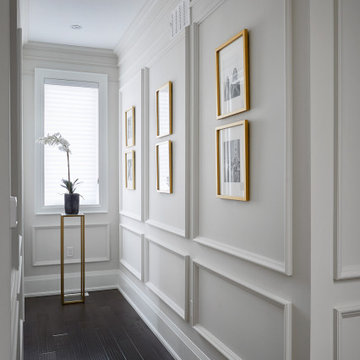
Upstairs hallway with wall paneling and gold framed artwork.
Foto di un ingresso o corridoio classico con pareti bianche, parquet scuro e pannellatura
Foto di un ingresso o corridoio classico con pareti bianche, parquet scuro e pannellatura

The New cloakroom added to a large Edwardian property in the grand hallway. Casing in the previously under used area under the stairs with panelling to match the original (On right) including a jib door. A tall column radiator was detailed into the new wall structure and panelling, making it a feature. The area is further completed with the addition of a small comfortable armchair, table and lamp.
Part of a much larger remodelling of the kitchen, utility room, cloakroom and hallway.

Moody entrance hallway
Ispirazione per un ingresso o corridoio minimal di medie dimensioni con pareti verdi, parquet scuro, soffitto ribassato e pannellatura
Ispirazione per un ingresso o corridoio minimal di medie dimensioni con pareti verdi, parquet scuro, soffitto ribassato e pannellatura
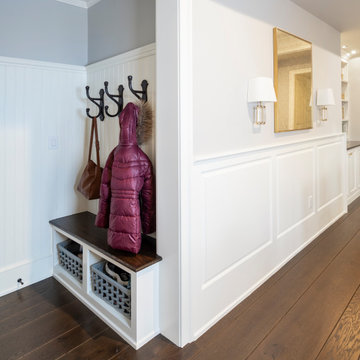
This condominium is modern and sleek, while still retaining much of its traditional charm. We added paneling to the walls, archway, door frames, and around the fireplace for a special and unique look throughout the home. To create the entry with convenient built-in shoe storage and bench, we cut an alcove an existing to hallway. The deep-silled windows in the kitchen provided the perfect place for an eating area, which we outfitted with shelving for additional storage. Form, function, and design united in the beautiful black and white kitchen. It is a cook’s dream with ample storage and counter space. The bathrooms play with gray and white in different materials and textures to create timeless looks. The living room’s built-in shelves and reading nook in the bedroom add detail and storage to the home. The pops of color and eye-catching light fixtures make this condo joyful and fun.
Rudloff Custom Builders has won Best of Houzz for Customer Service in 2014, 2015, 2016, 2017, 2019, 2020, and 2021. We also were voted Best of Design in 2016, 2017, 2018, 2019, 2020, and 2021, which only 2% of professionals receive. Rudloff Custom Builders has been featured on Houzz in their Kitchen of the Week, What to Know About Using Reclaimed Wood in the Kitchen as well as included in their Bathroom WorkBook article. We are a full service, certified remodeling company that covers all of the Philadelphia suburban area. This business, like most others, developed from a friendship of young entrepreneurs who wanted to make a difference in their clients’ lives, one household at a time. This relationship between partners is much more than a friendship. Edward and Stephen Rudloff are brothers who have renovated and built custom homes together paying close attention to detail. They are carpenters by trade and understand concept and execution. Rudloff Custom Builders will provide services for you with the highest level of professionalism, quality, detail, punctuality and craftsmanship, every step of the way along our journey together.
Specializing in residential construction allows us to connect with our clients early in the design phase to ensure that every detail is captured as you imagined. One stop shopping is essentially what you will receive with Rudloff Custom Builders from design of your project to the construction of your dreams, executed by on-site project managers and skilled craftsmen. Our concept: envision our client’s ideas and make them a reality. Our mission: CREATING LIFETIME RELATIONSHIPS BUILT ON TRUST AND INTEGRITY.
Photo Credit: Linda McManus Images
Design Credit: Staci Levy Designs
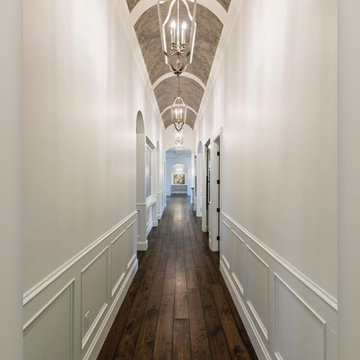
New #contemporary #designs
#lights #light #lightdesign #interiordesign #couches #interiordesigner #interior #architecture #mainlinepa #montco #makeitmontco #conshy #balacynwyd #gladwynepa #home #designinspiration #manayunk #flowers #nature #philadelphia #chandelier #pendants #detailslighting #furniture #chairs #vintage

Upon entering this design-build, friends and. family are greeted with a custom mahogany front door with custom stairs complete with beautiful picture framing walls.
Stair-Pak Products Co. Inc.

A view of the entry foyer with stained barrel ceiling and white paneled stairs with custom railing
Photo by Ashley Avila Photography
Foto di un ingresso con pareti beige, parquet scuro, una porta a due ante, una porta in legno scuro, pavimento marrone, soffitto a volta e pannellatura
Foto di un ingresso con pareti beige, parquet scuro, una porta a due ante, una porta in legno scuro, pavimento marrone, soffitto a volta e pannellatura
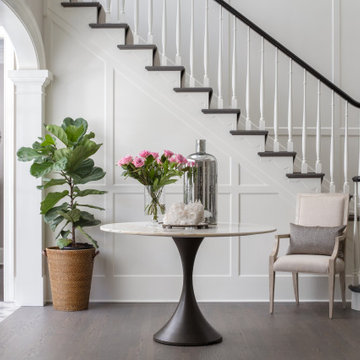
Esempio di un ingresso tradizionale con pareti bianche, parquet scuro, pavimento marrone e pannellatura
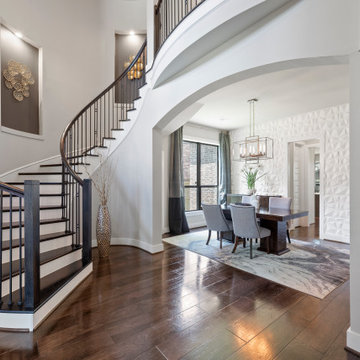
Formal dining is open to the foyer and butlers pantry.
Esempio di un grande ingresso contemporaneo con pareti bianche, parquet scuro e pannellatura
Esempio di un grande ingresso contemporaneo con pareti bianche, parquet scuro e pannellatura
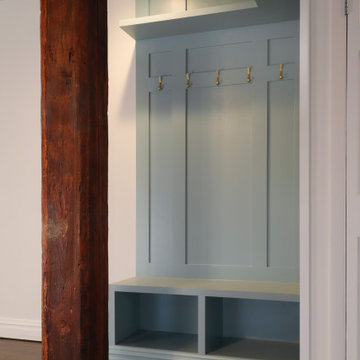
Ispirazione per un piccolo ingresso con anticamera industriale con pareti verdi, parquet scuro e pannellatura
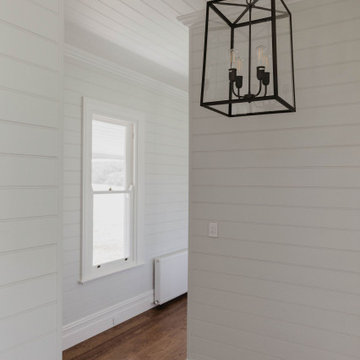
Immagine di un ingresso o corridoio country con pareti grigie, parquet scuro, pavimento marrone e pannellatura
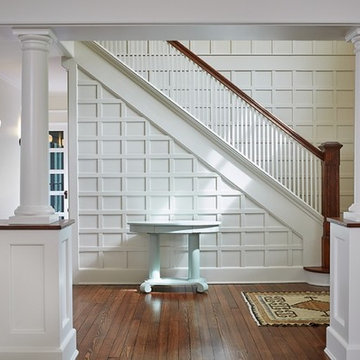
Foto di un ingresso country con pareti bianche, parquet scuro, una porta singola, una porta in legno scuro, pavimento marrone e pannellatura

Immagine di un ingresso o corridoio stile marinaro con pareti bianche, parquet scuro, una porta singola, una porta in vetro, pavimento marrone, soffitto in perlinato, soffitto a volta e pannellatura
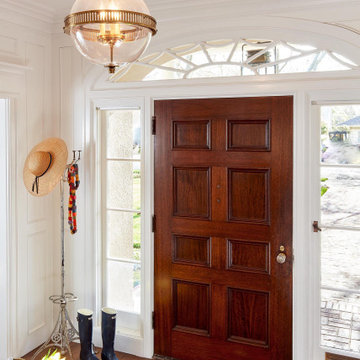
This gorgeous, bright entry is a lovely "welcome home". The door, transom and sidelights are original to the house.
Ispirazione per un grande ingresso chic con pareti bianche, parquet scuro, una porta singola, una porta in legno scuro, pavimento marrone e pannellatura
Ispirazione per un grande ingresso chic con pareti bianche, parquet scuro, una porta singola, una porta in legno scuro, pavimento marrone e pannellatura

Our design team listened carefully to our clients' wish list. They had a vision of a cozy rustic mountain cabin type master suite retreat. The rustic beams and hardwood floors complement the neutral tones of the walls and trim. Walking into the new primary bathroom gives the same calmness with the colors and materials used in the design.

We love this grand entryway featuring wood floors, vaulted ceilings, and custom molding & millwork!
Idee per un ampio ingresso stile shabby con pareti bianche, parquet scuro, una porta a due ante, una porta bianca, pavimento multicolore, soffitto a cassettoni e pannellatura
Idee per un ampio ingresso stile shabby con pareti bianche, parquet scuro, una porta a due ante, una porta bianca, pavimento multicolore, soffitto a cassettoni e pannellatura
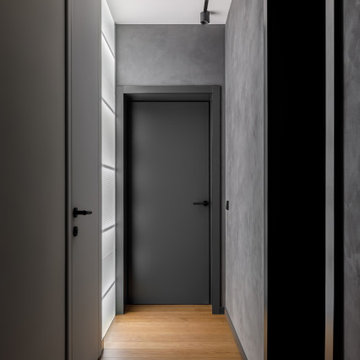
Foto di un ingresso o corridoio minimal di medie dimensioni con pareti grigie, parquet scuro, pavimento marrone e pannellatura
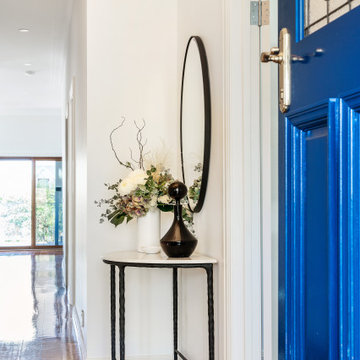
Front entry with a feature Blue door
Esempio di un piccolo ingresso chic con pareti bianche, parquet scuro, una porta singola, una porta blu, pavimento marrone, soffitto ribassato e pannellatura
Esempio di un piccolo ingresso chic con pareti bianche, parquet scuro, una porta singola, una porta blu, pavimento marrone, soffitto ribassato e pannellatura
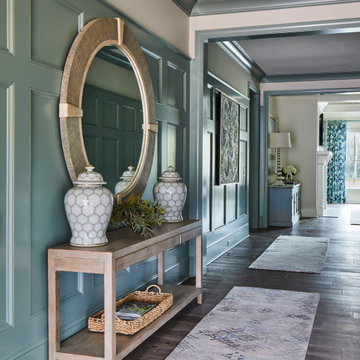
A view from the foyer down the hall into the family room beyond. Hannah, at J.Banks Design, and the homeowner choose to be daring with their color selection. A striking, yet tranquil color, which sets overall tone for the home.
140 Foto di ingressi e corridoi con parquet scuro e pannellatura
1