140 Foto di ingressi e corridoi con parquet scuro e pannellatura
Filtra anche per:
Budget
Ordina per:Popolari oggi
101 - 120 di 140 foto
1 di 3
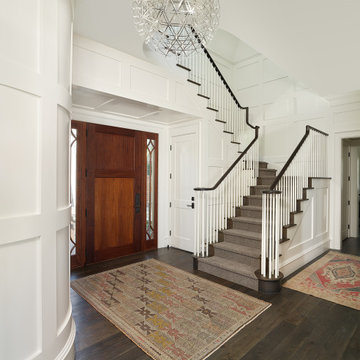
Custom mahogany front door leading into a paneled foyer. Large contemporary LED chandelier becomes the focal point of the entry. A curved paneled wall leads guests into the home and hides the power room on the other side. The paneled wall continues up the switch back stair.
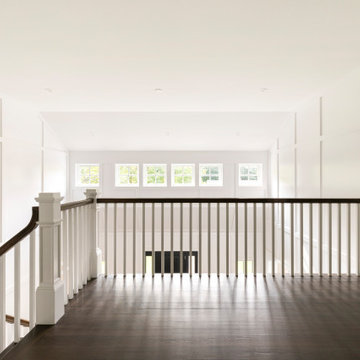
Immagine di un grande ingresso stile marinaro con pareti bianche, parquet scuro, una porta singola, una porta in legno scuro, pavimento marrone e pannellatura
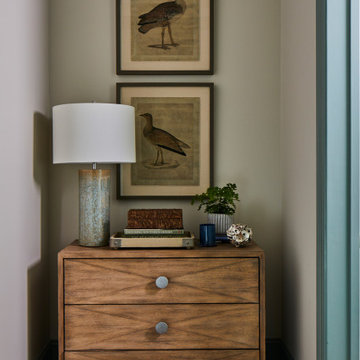
A small alcove just off the entry to the first master suite.
Idee per un grande ingresso o corridoio boho chic con pareti verdi, parquet scuro, pavimento marrone e pannellatura
Idee per un grande ingresso o corridoio boho chic con pareti verdi, parquet scuro, pavimento marrone e pannellatura
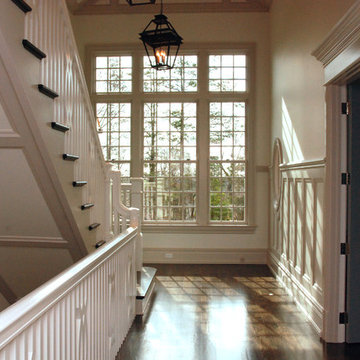
Idee per un grande ingresso chic con pareti bianche, parquet scuro, una porta in legno scuro, pannellatura, una porta a due ante e soffitto a volta
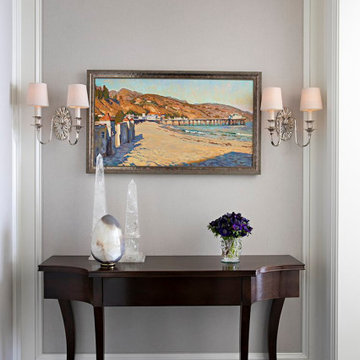
Ispirazione per un ampio ingresso o corridoio tradizionale con pareti grigie, parquet scuro, pavimento marrone, soffitto a cassettoni e pannellatura
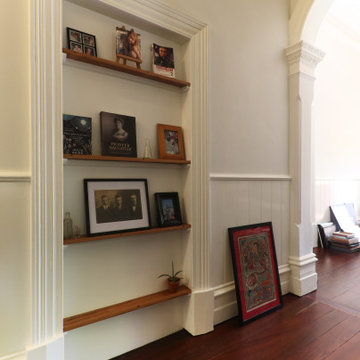
Renovations at “The Flats”included blocking off a doorway. Our client Sarah had the very clever idea to create these shelves that retain the memory! Timber wall panelling was added to the hallway to modulate the height of this very tall space. Adding a dado line created a more intimate scale for the room.
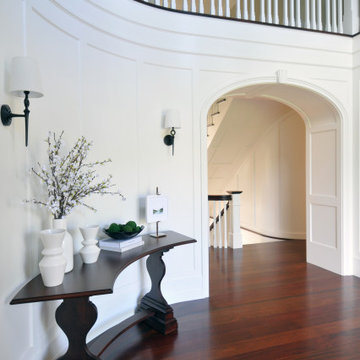
Foto di un grande ingresso costiero con pareti bianche, parquet scuro e pannellatura
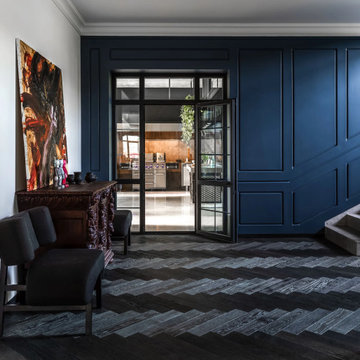
The first floor consists of a large living room, dining room, kitchen, and professional barbecue area. The living room with a fireplace is spacious and soft in its colour scheme. The designer ceramic vases with ikebanas fill the space with senses and flowers. Two floors have merged in the dining room, creating plenty of room for white loose clouds by Serhii Makhno.
large wooden bench and an Elephant armchair wait for dinner to be served. And dinner is being cooked in the kitchen — there are light oak slabs instead of the countertop. The barbecue area can easily become a terrace — the windows can be adjusted.
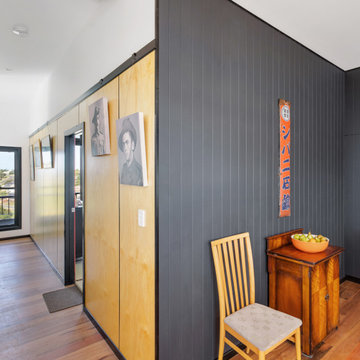
Plywood and grooved walls line hallway to master bedroom.
Esempio di un ingresso o corridoio contemporaneo di medie dimensioni con pareti grigie, parquet scuro, pavimento marrone, soffitto a volta e pannellatura
Esempio di un ingresso o corridoio contemporaneo di medie dimensioni con pareti grigie, parquet scuro, pavimento marrone, soffitto a volta e pannellatura
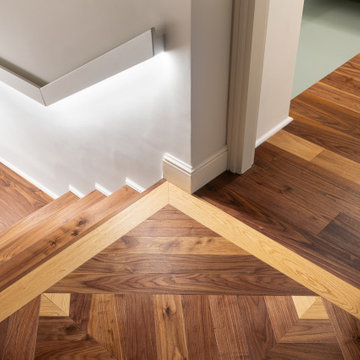
Ispirazione per un ingresso o corridoio minimal di medie dimensioni con pareti beige, parquet scuro, pavimento marrone, soffitto in legno e pannellatura
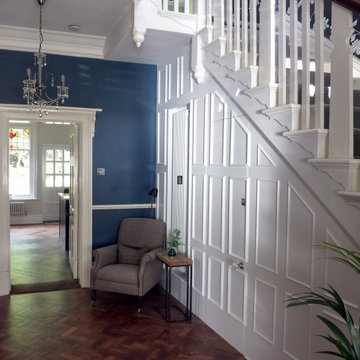
The New cloakroom added to a large Edwardian property in the grand hallway. Casing in the previously under used area under the stairs with panelling to match the original (On right) including a jib door. A tall column radiator was detailed into the new wall structure and panelling, making it a feature. The area is further completed with the addition of a small comfortable armchair, table and lamp.
Part of a much larger remodelling of the kitchen, utility room, cloakroom and hallway.
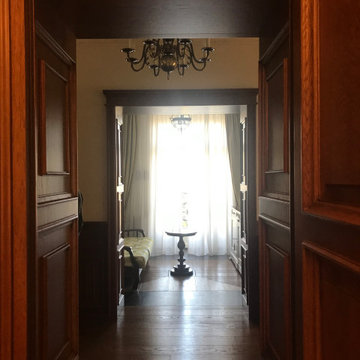
Все детали интерьера в этом,как и во многих моих проектах разработаны индивидуально и выполняются под моим руководством на местных производствах.Рисунок на стекле,рамки для филенок дверей,их отделка придуманы специально для этого проекта.
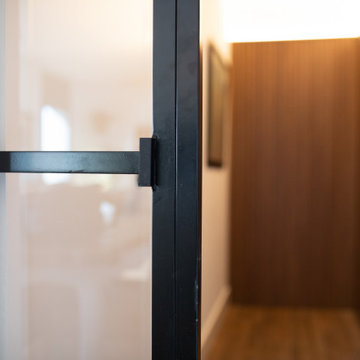
Idee per un ingresso o corridoio mediterraneo con pareti marroni, parquet scuro, pavimento beige, soffitto ribassato e pannellatura
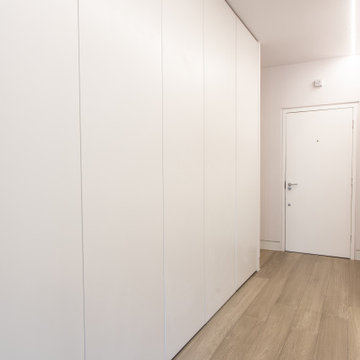
Ispirazione per un grande ingresso o corridoio minimalista con pareti multicolore, parquet scuro, pavimento grigio, soffitto ribassato e pannellatura
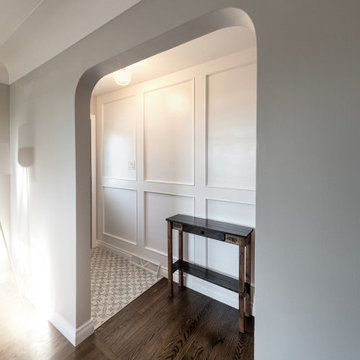
This main floor renovation turned out very unique and elegant. Each room has a beautiful sense of what we would call a modern farmhouse style, and it all came together perfectly. The kitchen is the perfect mix of modern, rustic, and traditional. It has lots of staple elements, such as the black and white cabinets, but also other unique elements, like the lived edge counter and floating shelves. Wall features like the gorgeous wood panelling in the hall all the way up to the ceiling adds a ton of character. The main bathroom is also very classic and simple with white subway tile and beautiful countertops to match. We can't get enough of this one!
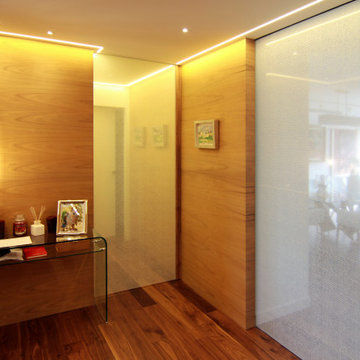
Una vivienda en donde los clientes pudieron expresar su carácter mediante revestimientos que transmitían la identidad y contraste entre cada una de las estancias.
Cada rincón está pensado al detalle para englobar un todo heterogéneo y rico, generando espacios funcionales con variedad de sensaciones.
Obtenemos un espacio cómodo, práctico, pero sin dejar de lado la imagen representativa de su propia personalidad.
En esta obra pudimos trabajar mano a mano con el cliente haciéndolo partícipe en todo el proceso de coordinación e interiorismo de la vivienda.
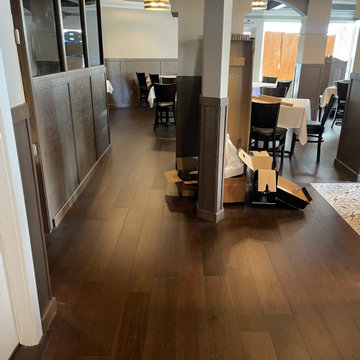
this is the floor at Adrian,s
Esempio di un ingresso o corridoio di medie dimensioni con pareti marroni, parquet scuro, pavimento marrone, soffitto ribassato e pannellatura
Esempio di un ingresso o corridoio di medie dimensioni con pareti marroni, parquet scuro, pavimento marrone, soffitto ribassato e pannellatura
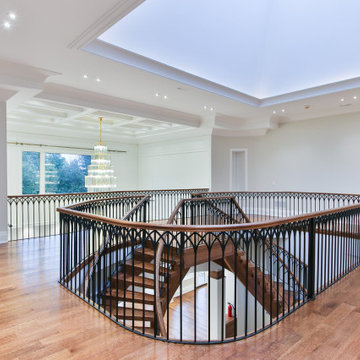
View of Secondary Floor to Staircase
Idee per un grande ingresso o corridoio classico con pareti bianche, parquet scuro, pavimento marrone, soffitto ribassato e pannellatura
Idee per un grande ingresso o corridoio classico con pareti bianche, parquet scuro, pavimento marrone, soffitto ribassato e pannellatura
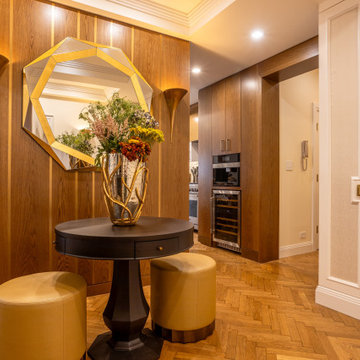
Esempio di un ingresso classico di medie dimensioni con pareti marroni, parquet scuro, pavimento marrone, soffitto a volta e pannellatura
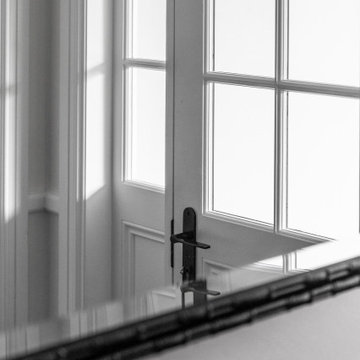
Esempio di una porta d'ingresso classica di medie dimensioni con pareti bianche, parquet scuro, una porta singola, una porta bianca, pavimento marrone e pannellatura
140 Foto di ingressi e corridoi con parquet scuro e pannellatura
6