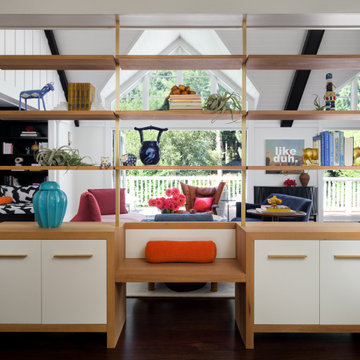136 Foto di ingressi e corridoi con parquet scuro e travi a vista
Filtra anche per:
Budget
Ordina per:Popolari oggi
1 - 20 di 136 foto
1 di 3

Immagine di un ingresso country di medie dimensioni con pareti bianche, parquet scuro, una porta a due ante, una porta nera, pavimento marrone e travi a vista

Our clients needed more space for their family to eat, sleep, play and grow.
Expansive views of backyard activities, a larger kitchen, and an open floor plan was important for our clients in their desire for a more comfortable and functional home.
To expand the space and create an open floor plan, we moved the kitchen to the back of the house and created an addition that includes the kitchen, dining area, and living area.
A mudroom was created in the existing kitchen footprint. On the second floor, the addition made way for a true master suite with a new bathroom and walk-in closet.

Exposed Brick arch and light filled landing area , the farrow and ball ammonite walls and ceilings complement the brick and original beams
Idee per un ingresso o corridoio scandinavo di medie dimensioni con pareti bianche, parquet scuro, pavimento marrone, travi a vista e pareti in mattoni
Idee per un ingresso o corridoio scandinavo di medie dimensioni con pareti bianche, parquet scuro, pavimento marrone, travi a vista e pareti in mattoni

The front hall features arched door frames, exposed beams, and golden candelabras that give this corridor an antiquated and refined feel.
Foto di un grande ingresso o corridoio chic con pareti beige, parquet scuro, pavimento marrone e travi a vista
Foto di un grande ingresso o corridoio chic con pareti beige, parquet scuro, pavimento marrone e travi a vista

Our design team listened carefully to our clients' wish list. They had a vision of a cozy rustic mountain cabin type master suite retreat. The rustic beams and hardwood floors complement the neutral tones of the walls and trim. Walking into the new primary bathroom gives the same calmness with the colors and materials used in the design.
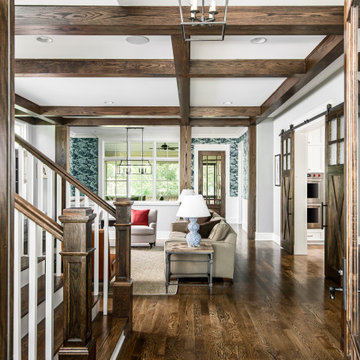
Photography: Garett + Carrie Buell of Studiobuell/ studiobuell.com
Ispirazione per un ingresso stile americano di medie dimensioni con pareti grigie, parquet scuro, una porta singola, una porta in legno scuro e travi a vista
Ispirazione per un ingresso stile americano di medie dimensioni con pareti grigie, parquet scuro, una porta singola, una porta in legno scuro e travi a vista

Immagine di un ingresso o corridoio tradizionale con pareti marroni, parquet scuro, pavimento marrone, travi a vista e pareti in legno

The classics never go out of style, as is the case with this custom new build that was interior designed from the blueprint stages with enduring longevity in mind. An eye for scale is key with these expansive spaces calling for proper proportions, intentional details, liveable luxe materials and a melding of functional design with timeless aesthetics. The result is cozy, welcoming and balanced grandeur. | Photography Joshua Caldwell
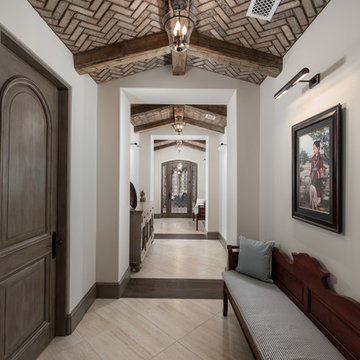
Custom hallway with brick ceilings, exposed beams, custom lighting fixtures, and wall sconces.
Immagine di un ampio ingresso o corridoio stile rurale con pareti bianche, parquet scuro, pavimento multicolore e travi a vista
Immagine di un ampio ingresso o corridoio stile rurale con pareti bianche, parquet scuro, pavimento multicolore e travi a vista

A project along the famous Waverly Place street in historical Greenwich Village overlooking Washington Square Park; this townhouse is 8,500 sq. ft. an experimental project and fully restored space. The client requested to take them out of their comfort zone, aiming to challenge themselves in this new space. The goal was to create a space that enhances the historic structure and make it transitional. The rooms contained vintage pieces and were juxtaposed using textural elements like throws and rugs. Design made to last throughout the ages, an ode to a landmark.
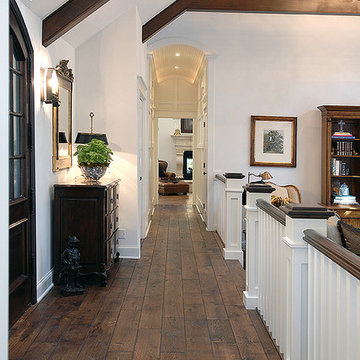
Reminiscent of an old world lodge, this sophisticated retreat marries the crispness of white and the vitality of wood. The distressed wood floors establish the design with coordinating beams above in the light-soaked vaulted ceiling. Floor: 6-3/4” wide-plank Vintage French Oak | Rustic Character | Victorian Collection | Tuscany edge | medium distressed | color Bronze | Satin Hardwax Oil. For more information please email us at: sales@signaturehardwoods.com
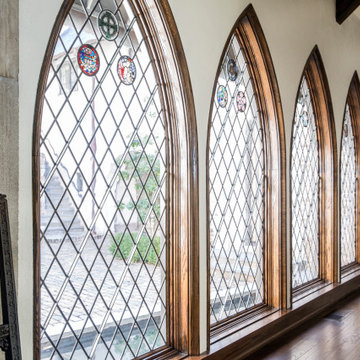
Old-World Charm in Alabama
Private Residence / Mountain Brook, Alabama
Architect: Jeffrey Dungan
Builder: Bradford Residential Building Company
E. F. San Juan created and supplied stair parts, exterior beams, brackets, rafters, paneling, and exterior moulding for this residence in the charming community of Mountain Brook, Alabama.
Challenges:
The most significant challenge on this project was the curved stair system just inside the main entrance. Its unique starting newel also served as a lamppost that bathes the foyer in a warm, welcoming light. Each piece of millwork supplied for this stunning residence needed to reflect the Old English village–inspired town while upholding modern standards of excellence.
Solution:
We worked with our stair parts partner, Oak Pointe, to build the white oak newel components for the main stairway, then we customized them further by hand at the E. F. San Juan plant. The details include a Gothic relief and the tapered radius section of the newel’s upper half. The result is truly beautiful and serves as the focal point of this old-world stair system. Evoking a feeling of historic charm, the millwork throughout this residence adds those characterizing elements that make all the difference in custom luxury homes.
---
Photography courtesy of Bradford Residential Building Company

Project completed as Senior Designer with NB Design Group, Inc.
Photography | John Granen
Ispirazione per un ingresso stile marino con pareti bianche, parquet scuro, una porta singola, una porta bianca, pavimento marrone, travi a vista, soffitto in legno e pareti in perlinato
Ispirazione per un ingresso stile marino con pareti bianche, parquet scuro, una porta singola, una porta bianca, pavimento marrone, travi a vista, soffitto in legno e pareti in perlinato
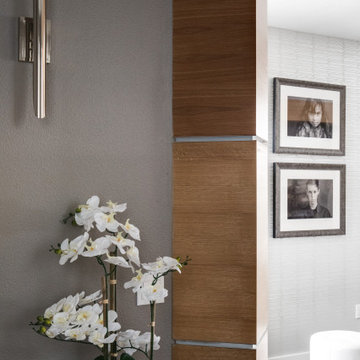
Foto di un ingresso design di medie dimensioni con pareti grigie, parquet scuro, una porta singola, una porta in legno scuro, pavimento marrone e travi a vista
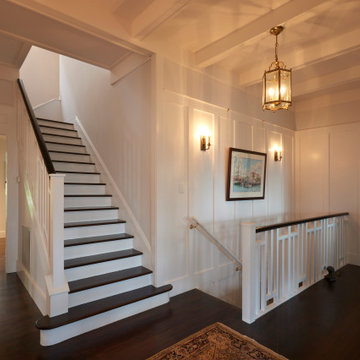
Beautiful mid floor hall and staircase
Immagine di un grande ingresso o corridoio stile americano con pareti bianche, parquet scuro, pavimento marrone, travi a vista e boiserie
Immagine di un grande ingresso o corridoio stile americano con pareti bianche, parquet scuro, pavimento marrone, travi a vista e boiserie
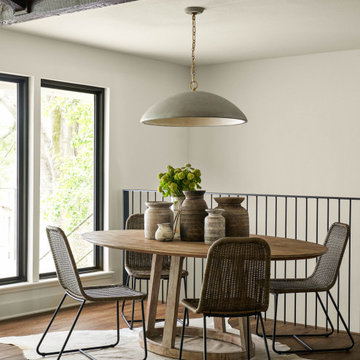
seating area upstairs
Idee per un piccolo ingresso o corridoio classico con pareti bianche, parquet scuro, pavimento marrone e travi a vista
Idee per un piccolo ingresso o corridoio classico con pareti bianche, parquet scuro, pavimento marrone e travi a vista
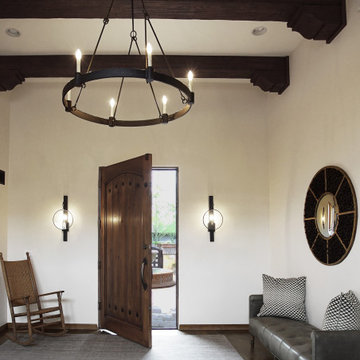
Heather Ryan, Interior Designer
H.Ryan Studio - Scottsdale, AZ
www.hryanstudio.com
Foto di un grande ingresso chic con pareti bianche, parquet scuro, una porta singola, una porta in legno scuro, pavimento marrone e travi a vista
Foto di un grande ingresso chic con pareti bianche, parquet scuro, una porta singola, una porta in legno scuro, pavimento marrone e travi a vista
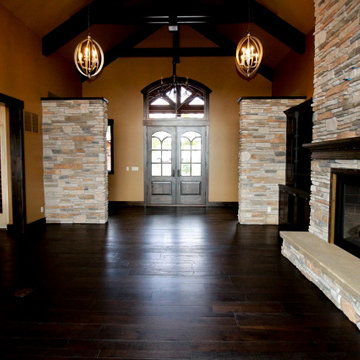
A beautiful custom home with rustic touches and gorgeous lake views.
Foto di un ingresso rustico con parquet scuro, una porta a due ante, una porta in legno scuro e travi a vista
Foto di un ingresso rustico con parquet scuro, una porta a due ante, una porta in legno scuro e travi a vista
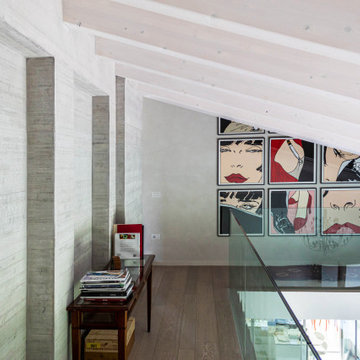
Foto di un ingresso o corridoio design con parquet scuro, pavimento marrone, travi a vista e pareti grigie
136 Foto di ingressi e corridoi con parquet scuro e travi a vista
1
