4.565 Foto di ingressi e corridoi contemporanei con parquet scuro
Filtra anche per:
Budget
Ordina per:Popolari oggi
1 - 20 di 4.565 foto
1 di 3

Ispirazione per una porta d'ingresso design di medie dimensioni con pareti beige, parquet scuro, una porta a due ante, una porta in vetro e pavimento marrone

Idee per un ingresso o corridoio minimal con pareti gialle, parquet scuro e pavimento marrone

Renovated side entrance / mudroom with unique pet storage. Custom built-in dog cage / bed integrated into this renovation with pet in mind. Dog-cage is custom chrome design. Mudroom complete with white subway tile walls, white side door, dark hardwood recessed panel cabinets for provide more storage. Large wood panel flooring. Room acts as a laundry room as well.
Architect - Hierarchy Architects + Designers, TJ Costello
Photographer - Brian Jordan, Graphite NYC
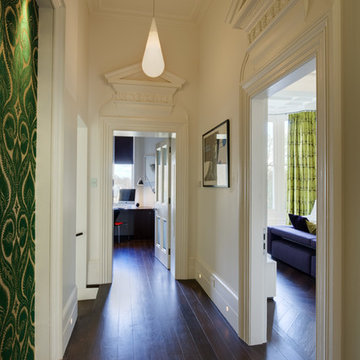
We were commissioned to transform a large run-down flat occupying the ground floor and basement of a grand house in Hampstead into a spectacular contemporary apartment.
The property was originally built for a gentleman artist in the 1870s who installed various features including the gothic panelling and stained glass in the living room, acquired from a French church.
Since its conversion into a boarding house soon after the First World War, and then flats in the 1960s, hardly any remedial work had been undertaken and the property was in a parlous state.
Photography: Bruce Heming

Interior Designer: Chris Powell
Builder: John Wilke
Photography: David O. Marlow
Esempio di un ingresso o corridoio minimal con una porta a pivot, una porta in vetro e parquet scuro
Esempio di un ingresso o corridoio minimal con una porta a pivot, una porta in vetro e parquet scuro

Lowell Custom Homes, Lake Geneva, WI
Entry way with double doors and sidelights open to cable stair railings on a floating staircase.
Esempio di un grande ingresso contemporaneo con pareti beige, parquet scuro, una porta a due ante, una porta in legno scuro e soffitto a volta
Esempio di un grande ingresso contemporaneo con pareti beige, parquet scuro, una porta a due ante, una porta in legno scuro e soffitto a volta
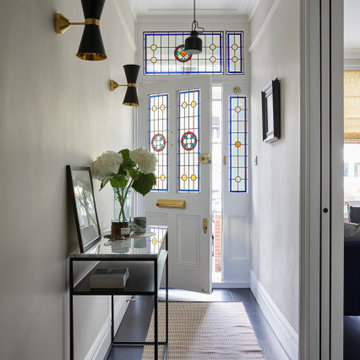
The entrance hallway of the Edwardian Herne Hill project in London was painted in Little Greene Slaked Lime which contrasted with the dark wood floors, the black meta wall lights & pendants.It opens into the living room via sliding pocket doors

Immagine di un ingresso contemporaneo di medie dimensioni con pareti bianche, parquet scuro e pavimento marrone
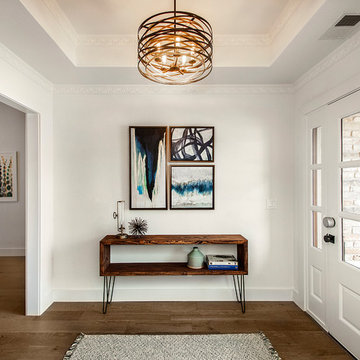
Mid century Modern Console table in the entryway, Unique copper chandelier in the entry. New hardwood flooring and paint.
Esempio di una porta d'ingresso minimal di medie dimensioni con pareti bianche, parquet scuro, una porta singola, una porta bianca e pavimento marrone
Esempio di una porta d'ingresso minimal di medie dimensioni con pareti bianche, parquet scuro, una porta singola, una porta bianca e pavimento marrone
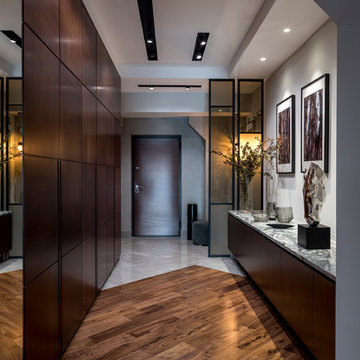
Immagine di un ingresso o corridoio contemporaneo con parquet scuro e pavimento marrone
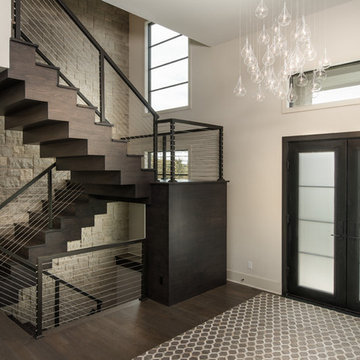
Shane Organ Photo
Ispirazione per un ingresso design di medie dimensioni con una porta a due ante, una porta in vetro, pareti beige e parquet scuro
Ispirazione per un ingresso design di medie dimensioni con una porta a due ante, una porta in vetro, pareti beige e parquet scuro
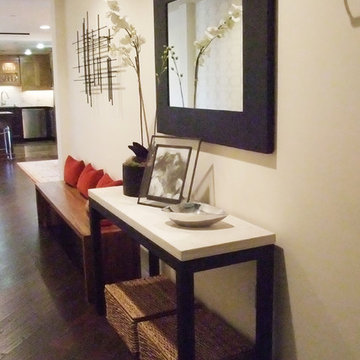
This narrow condo entryway called for low profile pieces to provide a perch to put on shoes, storage for this and that along with a nice spot to check your reflection before heading out the door.
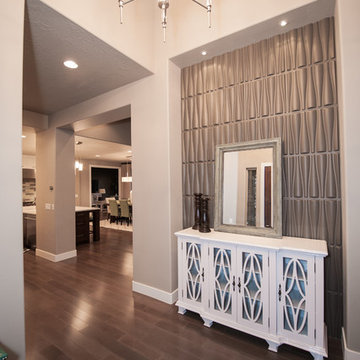
Aimee Lee Photography
Foto di un ingresso contemporaneo di medie dimensioni con pareti grigie, parquet scuro e pavimento marrone
Foto di un ingresso contemporaneo di medie dimensioni con pareti grigie, parquet scuro e pavimento marrone
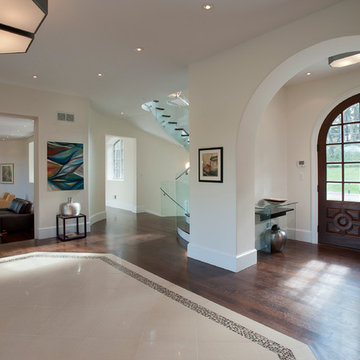
Jay Greene Photography
Immagine di un ingresso contemporaneo con pareti bianche, parquet scuro, una porta a due ante e una porta in vetro
Immagine di un ingresso contemporaneo con pareti bianche, parquet scuro, una porta a due ante e una porta in vetro

Hand forged Iron Railing and decorative Iron in various geometric patterns gives this Southern California Luxury home a custom crafted look throughout. Iron work in a home has traditionally been used in Spanish or Tuscan style homes. In this home, Interior Designer Rebecca Robeson designed modern, geometric shaped to transition between rooms giving it a new twist on Iron for the home. Custom welders followed Rebeccas plans meticulously in order to keep the lines clean and sophisticated for a seamless design element in this home. For continuity, all staircases and railings share similar geometric and linear lines while none is exactly the same.
For more on this home, Watch out YouTube videos:
http://www.youtube.com/watch?v=OsNt46xGavY
http://www.youtube.com/watch?v=mj6lv21a7NQ
http://www.youtube.com/watch?v=bvr4eWXljqM
http://www.youtube.com/watch?v=JShqHBibRWY
David Harrison Photography
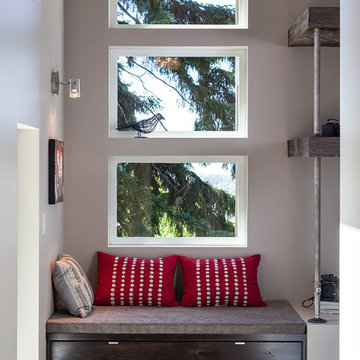
2012 KuDa Photography
Foto di un grande ingresso o corridoio design con pareti grigie, parquet scuro, una porta singola e una porta in legno chiaro
Foto di un grande ingresso o corridoio design con pareti grigie, parquet scuro, una porta singola e una porta in legno chiaro
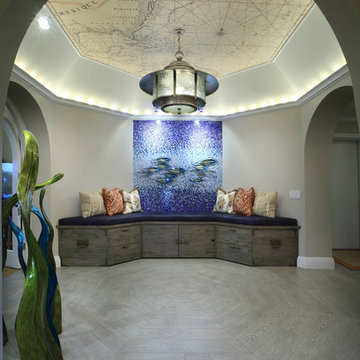
Designed By Lindsei Brodie
Brown's Interior Design
Boca Raton, FL
Esempio di un grande ingresso o corridoio minimal con pareti grigie e parquet scuro
Esempio di un grande ingresso o corridoio minimal con pareti grigie e parquet scuro

Custom base board with white oak flooring
Esempio di un ingresso o corridoio contemporaneo di medie dimensioni con pareti grigie, parquet scuro e pavimento marrone
Esempio di un ingresso o corridoio contemporaneo di medie dimensioni con pareti grigie, parquet scuro e pavimento marrone
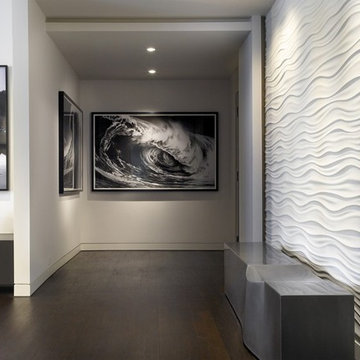
Work performed with Daniel Dubay Interior Design.
Immagine di un ingresso o corridoio contemporaneo con pareti bianche e parquet scuro
Immagine di un ingresso o corridoio contemporaneo con pareti bianche e parquet scuro

Storme sabine
Ispirazione per un ingresso contemporaneo di medie dimensioni con pareti verdi, parquet scuro, pavimento marrone e una porta in vetro
Ispirazione per un ingresso contemporaneo di medie dimensioni con pareti verdi, parquet scuro, pavimento marrone e una porta in vetro
4.565 Foto di ingressi e corridoi contemporanei con parquet scuro
1