849 Foto di ingressi e corridoi con parquet scuro
Filtra anche per:
Budget
Ordina per:Popolari oggi
1 - 20 di 849 foto
1 di 3

Immagine di un ingresso o corridoio classico con pareti multicolore, parquet scuro, una porta in vetro e carta da parati

Idee per una piccola porta d'ingresso country con pareti bianche, parquet scuro, una porta singola, una porta in legno bruno, pavimento marrone e boiserie

Immagine di un ingresso tradizionale con pareti bianche, parquet scuro, una porta singola, una porta nera, pavimento nero e boiserie
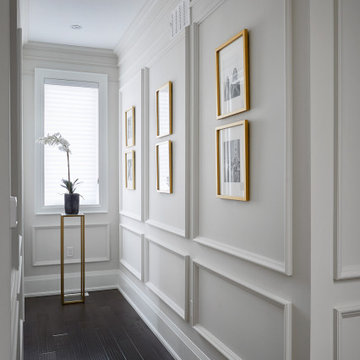
Upstairs hallway with wall paneling and gold framed artwork.
Foto di un ingresso o corridoio classico con pareti bianche, parquet scuro e pannellatura
Foto di un ingresso o corridoio classico con pareti bianche, parquet scuro e pannellatura

In the remodel of this early 1900s home, space was reallocated from the original dark, boxy kitchen and dining room to create a new mudroom, larger kitchen, and brighter dining space. Seating, storage, and coat hooks, all near the home's rear entry, make this home much more family-friendly!
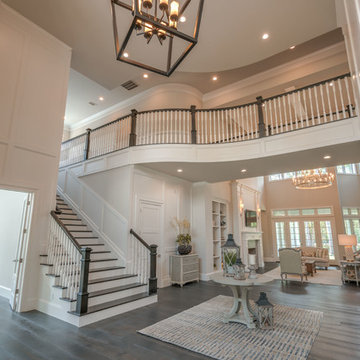
The beautiful entryway to our Hampton's style home.
Ispirazione per un grande ingresso stile marino con pareti bianche, parquet scuro, una porta singola, una porta bianca, pavimento marrone e pareti in legno
Ispirazione per un grande ingresso stile marino con pareti bianche, parquet scuro, una porta singola, una porta bianca, pavimento marrone e pareti in legno

The New cloakroom added to a large Edwardian property in the grand hallway. Casing in the previously under used area under the stairs with panelling to match the original (On right) including a jib door. A tall column radiator was detailed into the new wall structure and panelling, making it a feature. The area is further completed with the addition of a small comfortable armchair, table and lamp.
Part of a much larger remodelling of the kitchen, utility room, cloakroom and hallway.

Floral Entry with hot red bench
Foto di una porta d'ingresso chic di medie dimensioni con pareti multicolore, parquet scuro, una porta singola, una porta blu, pavimento marrone e carta da parati
Foto di una porta d'ingresso chic di medie dimensioni con pareti multicolore, parquet scuro, una porta singola, una porta blu, pavimento marrone e carta da parati

Lake Arrowhead custom home entry featuring blue doors, white couches, shiplap walls and ceiling, soft white lighting, and crown molding.
Ispirazione per un ingresso minimal di medie dimensioni con pareti bianche, parquet scuro, una porta a due ante, una porta blu, pavimento marrone e pareti in perlinato
Ispirazione per un ingresso minimal di medie dimensioni con pareti bianche, parquet scuro, una porta a due ante, una porta blu, pavimento marrone e pareti in perlinato

Immagine di un ingresso o corridoio tradizionale con pareti marroni, parquet scuro, pavimento marrone, travi a vista e pareti in legno

Esempio di un grande ingresso country con pareti blu, parquet scuro, una porta olandese, una porta nera, soffitto in legno e carta da parati
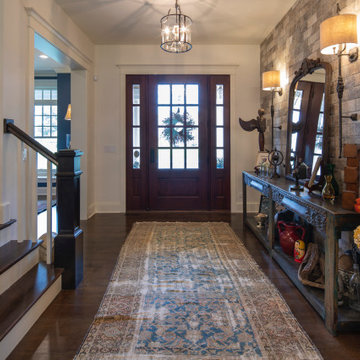
Foto di un ingresso con pareti bianche, parquet scuro, una porta singola, una porta in legno scuro, pavimento marrone e pareti in mattoni
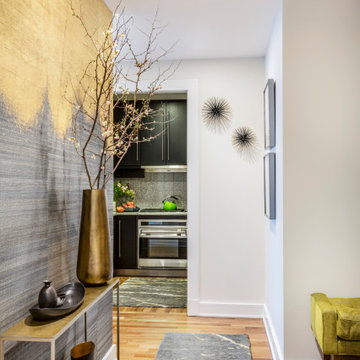
Immagine di un piccolo ingresso o corridoio design con parquet scuro, pavimento marrone e carta da parati
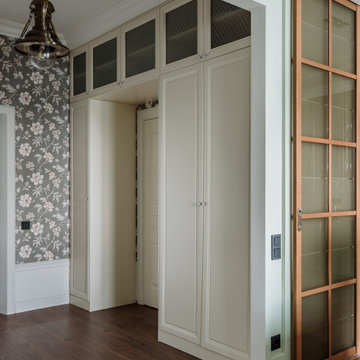
Ispirazione per un ingresso o corridoio tradizionale con pareti nere, parquet scuro, pavimento marrone e carta da parati

Moody entrance hallway
Ispirazione per un ingresso o corridoio minimal di medie dimensioni con pareti verdi, parquet scuro, soffitto ribassato e pannellatura
Ispirazione per un ingresso o corridoio minimal di medie dimensioni con pareti verdi, parquet scuro, soffitto ribassato e pannellatura
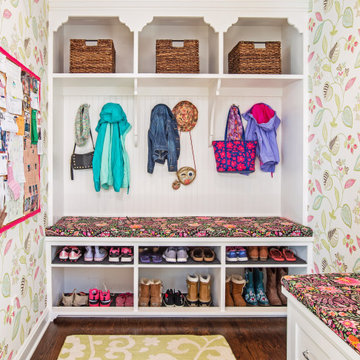
Foto di un ingresso con anticamera chic con pareti multicolore, parquet scuro, pavimento marrone e carta da parati
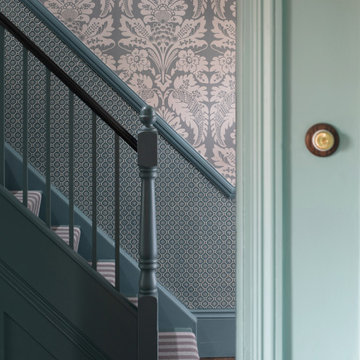
Complete renovation of hallway and principal reception rooms in this fine example of Victorian architecture with well proportioned rooms and period detailing.

Nestled in the hills of Vermont is a relaxing winter retreat that looks like it was planted there a century ago. Our architects worked closely with the builder at Wild Apple Homes to create building sections that felt like they had been added on piece by piece over generations. With thoughtful design and material choices, the result is a cozy 3,300 square foot home with a weathered, lived-in feel; the perfect getaway for a family of ardent skiers.
The main house is a Federal-style farmhouse, with a vernacular board and batten clad connector. Connected to the home is the antique barn frame from Canada. The barn was reassembled on site and attached to the house. Using the antique post and beam frame is the kind of materials reuse seen throughout the main house and the connector to the barn, carefully creating an antique look without the home feeling like a theme house. Trusses in the family/dining room made with salvaged wood echo the design of the attached barn. Rustic in nature, they are a bold design feature. The salvaged wood was also used on the floors, kitchen island, barn doors, and walls. The focus on quality materials is seen throughout the well-built house, right down to the door knobs.

Foto di un ingresso o corridoio industriale di medie dimensioni con pareti verdi, parquet scuro, pavimento marrone e pareti in legno

Full gut renovation and facade restoration of an historic 1850s wood-frame townhouse. The current owners found the building as a decaying, vacant SRO (single room occupancy) dwelling with approximately 9 rooming units. The building has been converted to a two-family house with an owner’s triplex over a garden-level rental.
Due to the fact that the very little of the existing structure was serviceable and the change of occupancy necessitated major layout changes, nC2 was able to propose an especially creative and unconventional design for the triplex. This design centers around a continuous 2-run stair which connects the main living space on the parlor level to a family room on the second floor and, finally, to a studio space on the third, thus linking all of the public and semi-public spaces with a single architectural element. This scheme is further enhanced through the use of a wood-slat screen wall which functions as a guardrail for the stair as well as a light-filtering element tying all of the floors together, as well its culmination in a 5’ x 25’ skylight.
849 Foto di ingressi e corridoi con parquet scuro
1