358 Foto di ingressi e corridoi moderni con soffitto ribassato
Filtra anche per:
Budget
Ordina per:Popolari oggi
1 - 20 di 358 foto
1 di 3

Laurel Way Beverly Hills modern home hallway and window seat
Ispirazione per un ampio ingresso o corridoio minimalista con pareti bianche, parquet scuro, pavimento marrone e soffitto ribassato
Ispirazione per un ampio ingresso o corridoio minimalista con pareti bianche, parquet scuro, pavimento marrone e soffitto ribassato

This long expansive runway is the center of this home. The entryway called for 3 runners, 3 console tables, along with a cowhide bench. You can see straight through the family room into the backyard. Don't forget to look up, there you will find exposed beams inside the multiple trays that span the length of the hallway
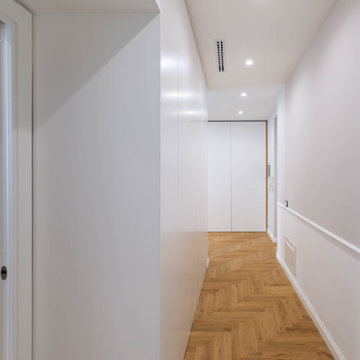
Idee per un grande ingresso o corridoio minimalista con pareti beige, parquet chiaro, soffitto ribassato e boiserie
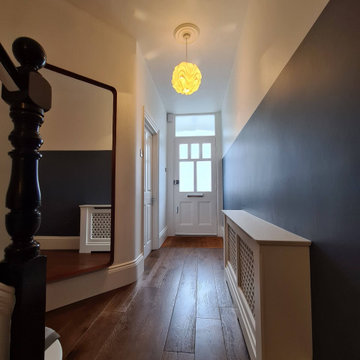
Big redecorating work to the ground floor - including wall reinforce, walls striping, new lining, dustless sanding, and bespoke decorating with a fine line to separate colors and add modern character

Dans l'entrée, les dressings ont été retravaillé pour gagner en fonctionnalité. Ils intègrent dorénavant un placard buanderie. Le papier peint apporte de la profondeur et permet de déplacer le regard.

The entryway's tray ceiling is enhanced with the same wallpaper used on the dining room walls and the corridors. A contemporary polished chrome LED pendant light adds graceful movement and a unique style.
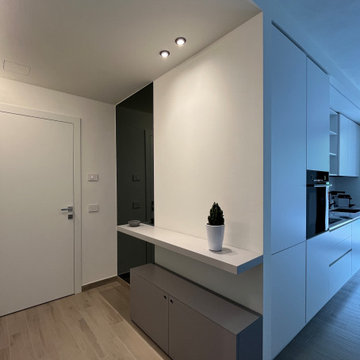
Immagine di una piccola porta d'ingresso moderna con pareti bianche, pavimento in gres porcellanato, una porta singola, una porta bianca, pavimento marrone e soffitto ribassato

The Entryway's eight foot tall door, sidelights, and transom allow plenty of natural light to filter in. An open railing staircase to the finished Lower Level is adjacent to the entry.
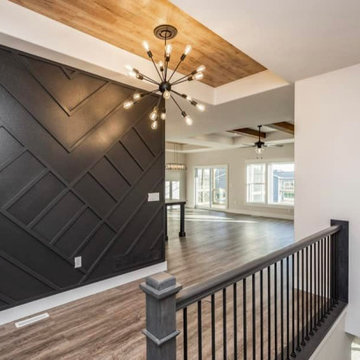
Make a Stunning First Impression with Your Modern Entryway! At Henry's Painting & Contracting, we specialize in redefining the welcome you offer to your home. Our expert design services infuse contemporary style with functional features, creating a modern entryway that captivates from the moment you step inside. The introduction of an accent wall adds a touch of drama and personality to your space. From sleek furniture to innovative lighting and decor, we transform your entryway into a harmonious blend of form and function. Experience the art of modern living with our entryway design, where the perfect entry is just the beginning of an elegant journey through your home.

Ispirazione per una grande porta d'ingresso minimalista con pareti multicolore, parquet chiaro, una porta singola, una porta grigia, pavimento marrone, soffitto ribassato, pannellatura e armadio

L’ingresso: sulla parte destra dell’ingresso la nicchia è stata ingrandita con l’inserimento di un mobile su misura che funge da svuota-tasche e scarpiera. Qui il soffitto si abbassa e crea una zona di “compressione” in modo da allargare lo spazio della zona Living una volta superato l’arco ed il gradino!

photo by Jeffery Edward Tryon
Idee per una porta d'ingresso minimalista di medie dimensioni con pareti bianche, pavimento in ardesia, una porta a pivot, una porta in legno bruno, pavimento grigio e soffitto ribassato
Idee per una porta d'ingresso minimalista di medie dimensioni con pareti bianche, pavimento in ardesia, una porta a pivot, una porta in legno bruno, pavimento grigio e soffitto ribassato
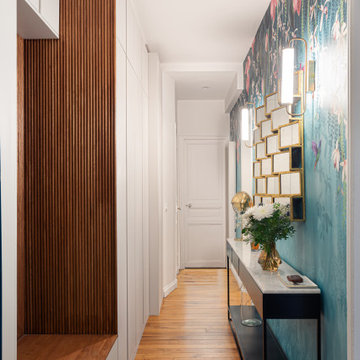
Dans l'entrée, les dressings ont été retravaillé pour gagner en fonctionnalité. Ils intègrent dorénavant un placard buanderie. Le papier peint apporte de la profondeur et permet de déplacer le regard.
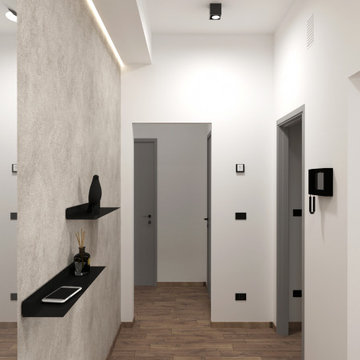
Il punto focale che ha ispirato la realizzazione di questi ambienti tramite ristrutturazione completa è stata L’importanza di crearvi all’interno dei veri e propri “mix d’effetto".
I colori scuri e l'abbianmento di metalo nero con rivestimento in mattoncini sbiancati vogliono cercare di trasportaci all'intermo dello stile industriale, senza però appesantire gli ambienti, infatti come si può vedere ci sono solo dei piccoli accenni.
Il tutto arricchitto da dettagli come la carta da parati, led ad incasso tramite controsoffitti e velette, illuminazione in vetro a sospensione sulla zona tavolo nella sala da pranzo formale ed la zona divano con a lato il termocamino che rendono la zona accogliente e calorosa.

this long hallway became attractive by using an "ombre" wallpaper highlighted by indirect light, making this long boring wall a feature
Idee per un ingresso o corridoio moderno di medie dimensioni con pareti bianche, pavimento in gres porcellanato, pavimento grigio, soffitto ribassato e carta da parati
Idee per un ingresso o corridoio moderno di medie dimensioni con pareti bianche, pavimento in gres porcellanato, pavimento grigio, soffitto ribassato e carta da parati

disimpegno con boiserie, ribassamento e faretti ad incasso in gesso
Idee per un ingresso o corridoio minimalista di medie dimensioni con pareti multicolore, pavimento in gres porcellanato, soffitto ribassato e boiserie
Idee per un ingresso o corridoio minimalista di medie dimensioni con pareti multicolore, pavimento in gres porcellanato, soffitto ribassato e boiserie
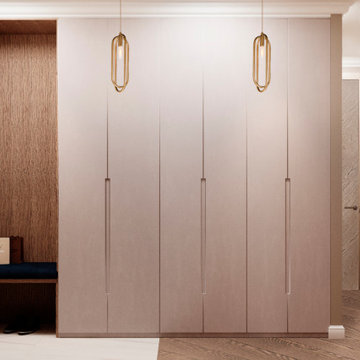
Idee per una porta d'ingresso minimalista con pareti marroni, pavimento in gres porcellanato, una porta singola, una porta in legno bruno, pavimento bianco, soffitto ribassato e carta da parati
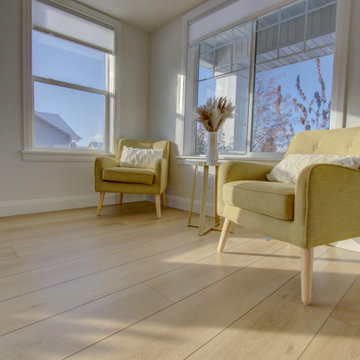
A classic select grade natural oak. Timeless and versatile. With the Modin Collection, we have raised the bar on luxury vinyl plank. The result is a new standard in resilient flooring. Modin offers true embossed in register texture, a low sheen level, a rigid SPC core, an industry-leading wear layer, and so much more.
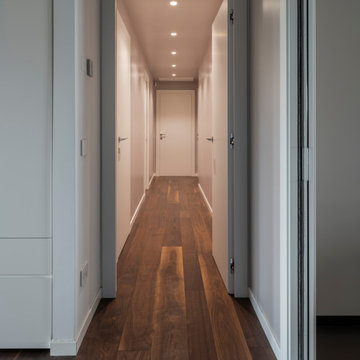
Corridoio di distribuzione della zona notte.
Foto di Simone Marulli
Immagine di un ingresso o corridoio moderno di medie dimensioni con pareti bianche, parquet scuro, pavimento marrone e soffitto ribassato
Immagine di un ingresso o corridoio moderno di medie dimensioni con pareti bianche, parquet scuro, pavimento marrone e soffitto ribassato
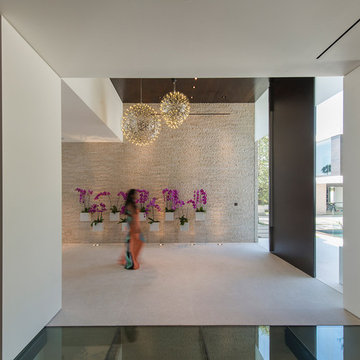
Laurel Way Beverly Hills luxury home modern foyer. Photo by William MacCollum.
Foto di un'ampia porta d'ingresso moderna con pareti marroni, una porta a pivot, pavimento bianco e soffitto ribassato
Foto di un'ampia porta d'ingresso moderna con pareti marroni, una porta a pivot, pavimento bianco e soffitto ribassato
358 Foto di ingressi e corridoi moderni con soffitto ribassato
1