744 Foto di ingressi e corridoi con soffitto ribassato
Filtra anche per:
Budget
Ordina per:Popolari oggi
1 - 20 di 744 foto
1 di 3
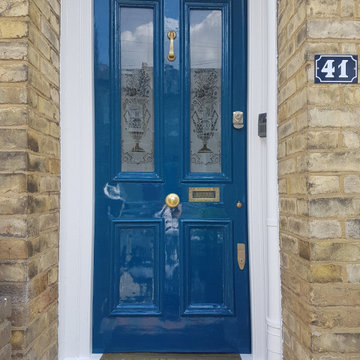
Restoring 100 years old plus door and wooden sash windows is a big task. It requires skill, knowledge, good product use, and some specialist training. As a passionate owner and operator at Mi Decor, I just love this type of work. it is touching history and making this work lats for a generation. From sanding, wood, and masonry repair to epoxy resin installation and hand-painted finish in high gloss.
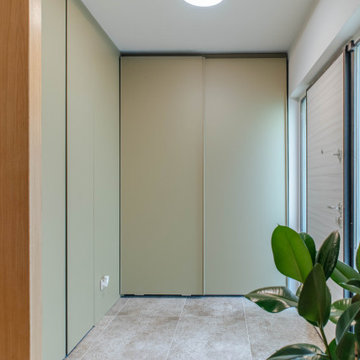
Immagine di un piccolo ingresso moderno con pareti bianche, pavimento in gres porcellanato, una porta singola, una porta in legno chiaro, pavimento multicolore, soffitto ribassato e armadio
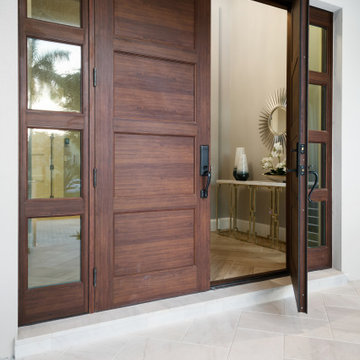
Idee per un ingresso stile marino di medie dimensioni con pareti grigie, pavimento in gres porcellanato, una porta a due ante, una porta in legno bruno, pavimento marrone e soffitto ribassato
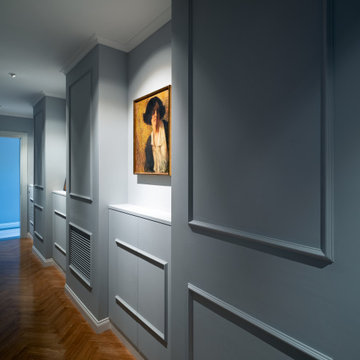
Il corridoio è il cuore della casa: ampie lesene, contenenti gli impianti tecnologici, ritmano lo spazio e creano delle nicchie utilizzate per la galleria di dipinti e fotografie di famiglia. L'illuminazione, scenografica, è mutuata da quella delle gallerie d'arte.

photo by Jeffery Edward Tryon
Immagine di una piccola porta d'ingresso moderna con pareti bianche, pavimento in ardesia, una porta a pivot, una porta in legno chiaro, pavimento grigio e soffitto ribassato
Immagine di una piccola porta d'ingresso moderna con pareti bianche, pavimento in ardesia, una porta a pivot, una porta in legno chiaro, pavimento grigio e soffitto ribassato
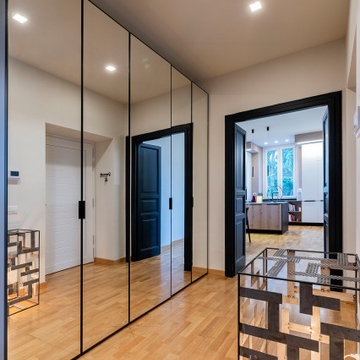
Idee per un grande ingresso o corridoio minimalista con pareti bianche, parquet chiaro, pavimento marrone e soffitto ribassato

This long expansive runway is the center of this home. The entryway called for 3 runners, 3 console tables, along with a cowhide bench. You can see straight through the family room into the backyard. Don't forget to look up, there you will find exposed beams inside the multiple trays that span the length of the hallway

Our clients were in much need of a new porch for extra storage of shoes and coats and well as a uplift for the exterior of thier home. We stripped the house back to bare brick, redesigned the layouts for a new porch, driveway so it felt inviting & homely. They wanted to inject some fun and energy into the house, which we did with a mix of contemporary and Mid-Century print tiles with tongue and grove bespoke panelling & shelving, bringing it to life with calm classic pastal greens and beige.

Ispirazione per un ingresso costiero di medie dimensioni con pareti bianche, parquet chiaro, una porta singola, una porta nera, pavimento beige, soffitto ribassato e pareti in legno

Immagine di un ingresso o corridoio minimal di medie dimensioni con pareti beige, parquet chiaro, pavimento beige e soffitto ribassato

One special high-functioning feature to this home was to incorporate a mudroom. This creates functionality for storage and the sort of essential items needed when you are in and out of the house or need a place to put your companies belongings.
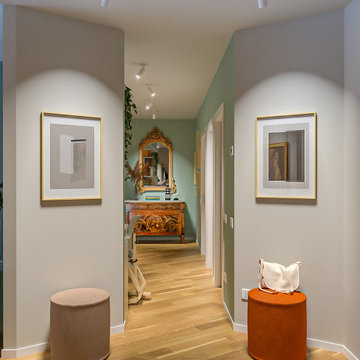
Liadesign
Esempio di un ingresso o corridoio minimal di medie dimensioni con pareti verdi, parquet chiaro, soffitto ribassato e carta da parati
Esempio di un ingresso o corridoio minimal di medie dimensioni con pareti verdi, parquet chiaro, soffitto ribassato e carta da parati

All'ingresso dell'abitazione troviamo una madia di Lago con specchi e mobili cappottiera di Caccaro. Due porte a vetro scorrevoli separano l'ambiente cucina.
Foto di Simone Marulli

Вид из прихожей на гостиную. Интерьер сложно отнести к какому‑то стилю. Как считает автор проекта, времена больших стилей прошли, и в нашем скоротечном мире редко можно увидеть полноценную версию классики или ар-деко. Этот проект — из разряда эклектичных, где на базе французской классики создан уютный и парадный интерьер с современной, проверенной временем мебелью европейских брендов. Диван, кожаные кресла: Arketipo. Люстра: Moooi.

Balboa Oak Hardwood– The Alta Vista Hardwood Flooring is a return to vintage European Design. These beautiful classic and refined floors are crafted out of French White Oak, a premier hardwood species that has been used for everything from flooring to shipbuilding over the centuries due to its stability.
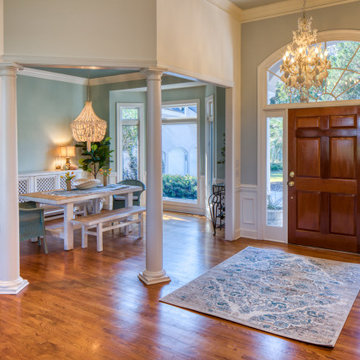
Foto di un ingresso o corridoio costiero con pavimento in legno massello medio, soffitto ribassato e carta da parati

Esempio di un grande ingresso o corridoio contemporaneo con pareti bianche, parquet chiaro, pavimento multicolore, soffitto ribassato e boiserie

Esempio di un ingresso design di medie dimensioni con pareti marroni, parquet chiaro, una porta scorrevole, una porta in vetro, soffitto ribassato e carta da parati

Evoluzione di un progetto di ristrutturazione completa appartamento da 110mq
Idee per un piccolo ingresso design con pareti bianche, parquet chiaro, una porta singola, una porta bianca, pavimento marrone e soffitto ribassato
Idee per un piccolo ingresso design con pareti bianche, parquet chiaro, una porta singola, una porta bianca, pavimento marrone e soffitto ribassato

This 1910 West Highlands home was so compartmentalized that you couldn't help to notice you were constantly entering a new room every 8-10 feet. There was also a 500 SF addition put on the back of the home to accommodate a living room, 3/4 bath, laundry room and back foyer - 350 SF of that was for the living room. Needless to say, the house needed to be gutted and replanned.
Kitchen+Dining+Laundry-Like most of these early 1900's homes, the kitchen was not the heartbeat of the home like they are today. This kitchen was tucked away in the back and smaller than any other social rooms in the house. We knocked out the walls of the dining room to expand and created an open floor plan suitable for any type of gathering. As a nod to the history of the home, we used butcherblock for all the countertops and shelving which was accented by tones of brass, dusty blues and light-warm greys. This room had no storage before so creating ample storage and a variety of storage types was a critical ask for the client. One of my favorite details is the blue crown that draws from one end of the space to the other, accenting a ceiling that was otherwise forgotten.
Primary Bath-This did not exist prior to the remodel and the client wanted a more neutral space with strong visual details. We split the walls in half with a datum line that transitions from penny gap molding to the tile in the shower. To provide some more visual drama, we did a chevron tile arrangement on the floor, gridded the shower enclosure for some deep contrast an array of brass and quartz to elevate the finishes.
Powder Bath-This is always a fun place to let your vision get out of the box a bit. All the elements were familiar to the space but modernized and more playful. The floor has a wood look tile in a herringbone arrangement, a navy vanity, gold fixtures that are all servants to the star of the room - the blue and white deco wall tile behind the vanity.
Full Bath-This was a quirky little bathroom that you'd always keep the door closed when guests are over. Now we have brought the blue tones into the space and accented it with bronze fixtures and a playful southwestern floor tile.
Living Room & Office-This room was too big for its own good and now serves multiple purposes. We condensed the space to provide a living area for the whole family plus other guests and left enough room to explain the space with floor cushions. The office was a bonus to the project as it provided privacy to a room that otherwise had none before.
744 Foto di ingressi e corridoi con soffitto ribassato
1