32 Foto di ingressi con anticamera con soffitto ribassato
Filtra anche per:
Budget
Ordina per:Popolari oggi
1 - 20 di 32 foto
1 di 3

Ispirazione per un grande ingresso con anticamera chic con pareti bianche, pavimento con piastrelle in ceramica, una porta singola, una porta nera, pavimento grigio, soffitto ribassato e pannellatura

Custom build mudroom a continuance of the entry space.
Immagine di un piccolo ingresso con anticamera design con pareti bianche, pavimento in legno massello medio, una porta singola, pavimento marrone, soffitto ribassato e pannellatura
Immagine di un piccolo ingresso con anticamera design con pareti bianche, pavimento in legno massello medio, una porta singola, pavimento marrone, soffitto ribassato e pannellatura
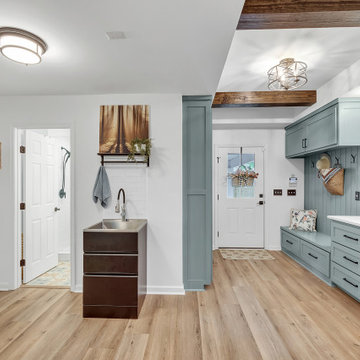
Right off the mudroom is a sink for the clients to wash their small dogs or wash up after working in the garden. There is also a full bath and laundry room off of this area.
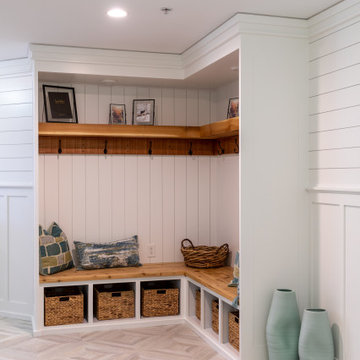
Idee per un ingresso con anticamera stile marinaro con pareti bianche, pavimento con piastrelle in ceramica, pavimento grigio, soffitto ribassato e boiserie
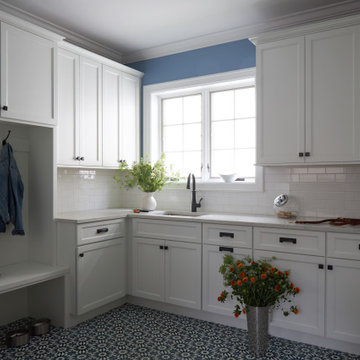
Download our free ebook, Creating the Ideal Kitchen. DOWNLOAD NOW
As with most projects, it all started with the kitchen layout. The home owners came to us wanting to upgrade their kitchen and overall aesthetic in their suburban home, with a combination of fresh paint, updated finishes, and improved flow for more ease when doing everyday activities.
A monochromatic, earth-toned palette left the kitchen feeling uninspired. It lacked the brightness they wanted from their space. An eat-in table underutilized the available square footage. The butler’s pantry was out of the way and hard to access, and the dining room felt detached from the kitchen.
Lead Designer, Stephanie Cole, saw an improved layout for the spaces that were no longer working for this family. By eliminating an existing wall between the kitchen and dining room, and relocating the bar area to the dining room, we opened up the kitchen, providing all the space we needed to create a dreamy and functional layout. A new perimeter configuration promoted circulation while also making space for a large and functional island loaded with seating – a must for any family. Because an island that isn’t big enough for everyone (and a few more) is a recipe for disaster. The light white cabinetry is fresh and contrasts with the deeper tones in the wood flooring, creating a modern aesthetic that is elevated, yet approachable for everyday living.
With better flow as the overarching goal, we made some structural changes too. To remove a bottleneck in the entryway, we angled one of the dining room walls to create more natural separation between rooms and facilitate ease of movement throughout the large space.
At The Kitchen Studio, we believe a well-designed kitchen uses every square inch to the fullest. By starting from scratch, it was possible to rethink the entire kitchen layout and design the space according to how it is used, because the kitchen shouldn’t make it harder to feed the family. A new location for the existing range, flanked by a new column refrigerator and freezer on each side, worked to anchor the space. The very large and very spacious island (a dream island if we do say so ourselves) now houses the primary sink and provides ample space for food prep and family gathering.
The new kitchen table and coordinating banquette seating provide a cozy nook for quick breakfasts before school or work, and evening homework sessions. Elegant gold details catch the natural light, elevating the aesthetic.
The dining room was transformed into one of this client’s favorite spaces and we couldn’t agree more. We saw an opportunity to give the dining room a more distinguished identity by closing off the entrance from the foyer. The relocated wet bar enhances the sophisticated vibe of this gathering space, complete with beautiful antique mirror tiles and open shelving encased by moody built-in cabinets.
Updated furnishings add warmth. A rich walnut table is paired with custom chairs in a muted coral fabric. The large, transitional chandelier grounds the room, pairing beautifully with the gold finishes prevalent in the faucet and cabinet hardware. Linen-inspired wallpaper and cream-toned window treatments add to the glamorous feel of this entertainment space.
There is no way around it. The laundry room was cramped. The large washer and dryer blocked access to the sink and left little room for the space to serve its other essential function – as a mudroom. Because we reworked the kitchen layout to create more space overall, we could rethink the mudroom too – an essential for any busy family. The first step was moving the washer and dryer to an existing area on the second floor, where most of the family’s laundry lives (no one wants to carry laundry up and down the stairs if they don’t have to anyway). This is a more functional solution and opened up the space for all the mudroom necessities – including the existing kitchen refrigerator, loads of built-in cubbies, and a bench.
It’s hard to not fall in love with every detail of a new space, especially when it serves your day-to-day life. But that doesn’t mean the clients didn’t have their favorite features they use on the daily. This remodel was focused largely on function with a new kitchen layout. And it’s the functional features that have the biggest impact. The large island provides much needed workspace in the kitchen and is a spot where everyone gathers together – it grounds the space and the family. And the custom counter stools are the icing on the cake. The nearby mudroom has everything their previous space was lacking – ample storage, space for everyone’s essentials, and the beloved cement floor tiles that are both durable and artistic.
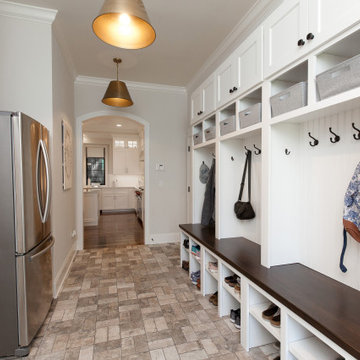
Mudroom with storage space
Foto di un ingresso con anticamera moderno con pareti bianche, pavimento con piastrelle in ceramica, pavimento grigio e soffitto ribassato
Foto di un ingresso con anticamera moderno con pareti bianche, pavimento con piastrelle in ceramica, pavimento grigio e soffitto ribassato
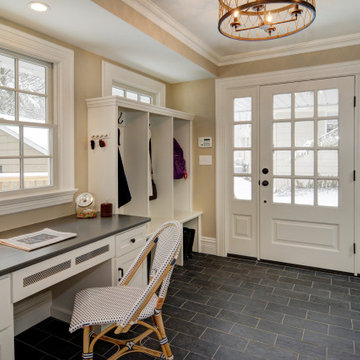
This bright mudroom off of a new rear entry addition features spacious cubbies and coat hooks, custom closets and a spacious home office desk overlooking the deck beyond. J&C Renovations, DRP Interiors, In House Photography
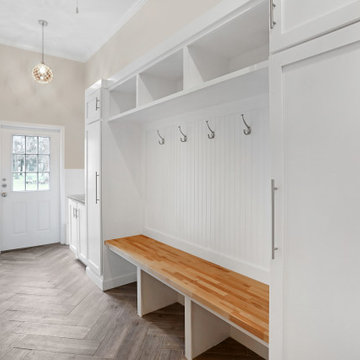
Custom Mud Room Cabinets in New Jersey.
Foto di un ingresso con anticamera chic di medie dimensioni con pareti beige, pavimento in laminato, una porta singola, una porta bianca, pavimento beige, soffitto ribassato e boiserie
Foto di un ingresso con anticamera chic di medie dimensioni con pareti beige, pavimento in laminato, una porta singola, una porta bianca, pavimento beige, soffitto ribassato e boiserie
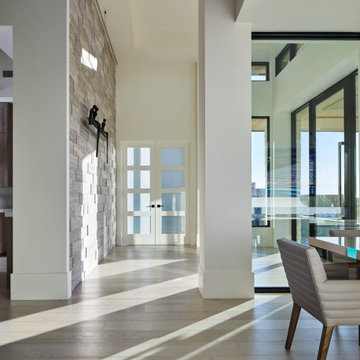
Idee per un ingresso con anticamera di medie dimensioni con pareti bianche, pavimento in legno massello medio, una porta in vetro, pavimento marrone e soffitto ribassato
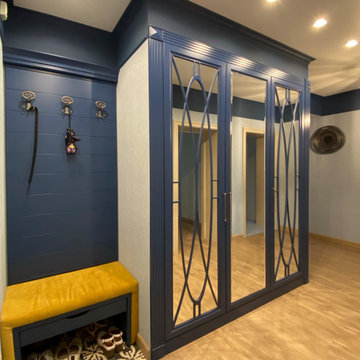
Idee per un grande ingresso con anticamera tradizionale con pareti grigie, pavimento in vinile, una porta singola, una porta gialla, pavimento beige, soffitto ribassato e carta da parati
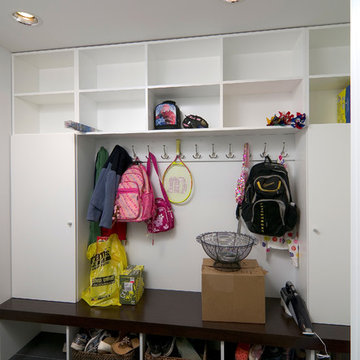
This Woodways built in storage for outdoor clothing keeps you and your belongings organized. Added doors allow for some belongings to be hidden in order to keep your space looking less cluttered. Contrasting the dark and white tones again ties into the rest of the house and the materials seen in the kitchen and bathroom.
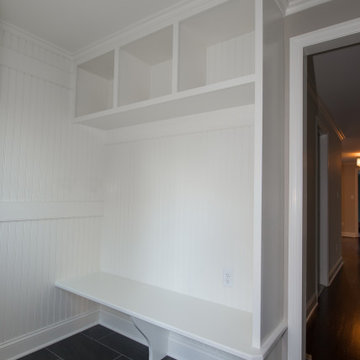
Immagine di un piccolo ingresso con anticamera country con pareti bianche, pavimento con piastrelle in ceramica, pavimento nero, soffitto ribassato e pannellatura
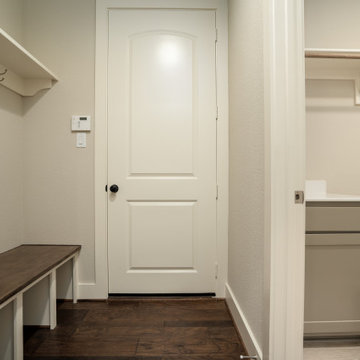
Foto di un ingresso con anticamera tradizionale di medie dimensioni con pareti beige, pavimento in legno massello medio, una porta in legno bruno e soffitto ribassato
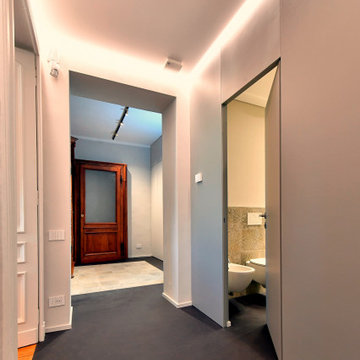
Luca Riperto Architetto
Idee per un grande ingresso con anticamera minimal con pareti grigie, pavimento in ardesia, una porta in legno scuro, pavimento nero e soffitto ribassato
Idee per un grande ingresso con anticamera minimal con pareti grigie, pavimento in ardesia, una porta in legno scuro, pavimento nero e soffitto ribassato
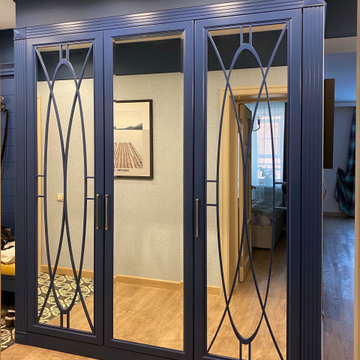
Esempio di un grande ingresso con anticamera chic con pareti grigie, pavimento in vinile, una porta singola, una porta gialla, pavimento beige, soffitto ribassato e carta da parati
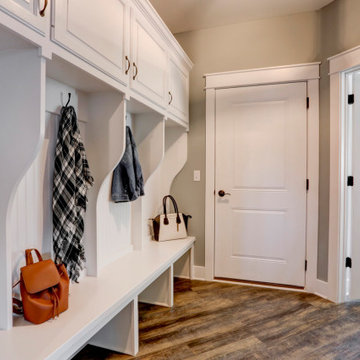
Photo Credits: Vivid Home Real Estate Photography
Esempio di un grande ingresso con anticamera con pareti beige, una porta marrone e soffitto ribassato
Esempio di un grande ingresso con anticamera con pareti beige, una porta marrone e soffitto ribassato
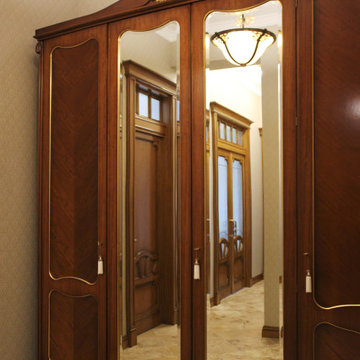
Прихожая в стиле русского модерна. Шкаф и зеркало итальянской фирмы Medea1905 Межкомнатные двери делались на заказ по моим эскизам на столярном производстве.
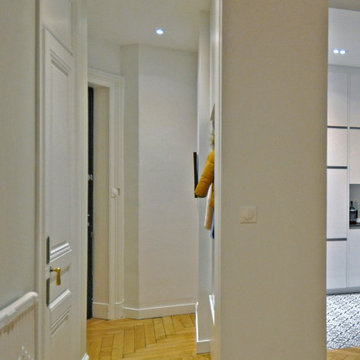
Création d'entrée avec vestiaire et rangements dans un esprit contemporain conservant les détails d'époque : hauteur sous plafond, portes, radiateur, parquet et plinthes.
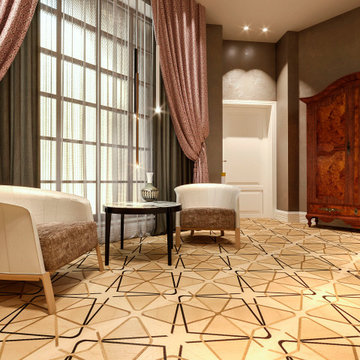
Progetto d’interni di un appartamento di circa 200 mq posto al quinto piano di un edificio di pregio nel Quadrilatero del Silenzio di Milano che sorge intorno all’elegante Piazza Duse, caratterizzata dalla raffinata architettura liberty. Le scelte per interni riprendono stili e forme del passato completandoli con elementi moderni e funzionali di design.
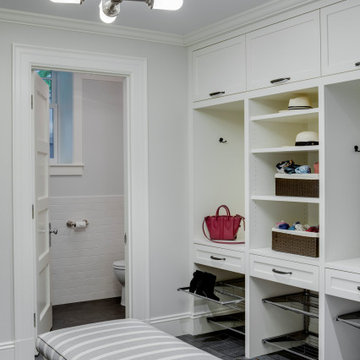
TEAM
Architect: LDa Architecture & Interiors
Interior Design: Nina Farmer Interior Design
Builder: F.H. Perry
Landscape Architect: MSC Landscape Construction
Photographer: Greg Premru Photography
32 Foto di ingressi con anticamera con soffitto ribassato
1