4.582 Foto di ingressi e corridoi con una porta a pivot
Filtra anche per:
Budget
Ordina per:Popolari oggi
1 - 20 di 4.582 foto
1 di 2

Ispirazione per una grande porta d'ingresso moderna con pareti beige, pavimento in cemento, una porta a pivot, una porta in legno bruno, pavimento beige e soffitto a volta

Upon entry guests get an initial framed peek of the home's stunning views.
Immagine di un ingresso moderno con pareti bianche, parquet chiaro, una porta a pivot, una porta in legno chiaro e soffitto in legno
Immagine di un ingresso moderno con pareti bianche, parquet chiaro, una porta a pivot, una porta in legno chiaro e soffitto in legno

A bold entrance into this home.....
Bespoke custom joinery integrated nicely under the stairs
Immagine di un grande ingresso con anticamera design con pareti bianche, pavimento in marmo, una porta a pivot, una porta nera, pavimento bianco, soffitto a volta e pareti in mattoni
Immagine di un grande ingresso con anticamera design con pareti bianche, pavimento in marmo, una porta a pivot, una porta nera, pavimento bianco, soffitto a volta e pareti in mattoni

Ispirazione per un ingresso o corridoio classico con pareti marroni, pavimento in legno massello medio, una porta a pivot, una porta in vetro e pavimento marrone
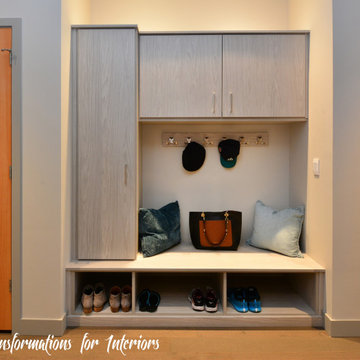
Custom cubbies allow for the owners to slip out of their gym clothes or outer wear and into their comfy clothes.
Idee per un piccolo ingresso con anticamera moderno con pareti grigie, pavimento in legno massello medio, una porta a pivot, una porta grigia e pavimento beige
Idee per un piccolo ingresso con anticamera moderno con pareti grigie, pavimento in legno massello medio, una porta a pivot, una porta grigia e pavimento beige
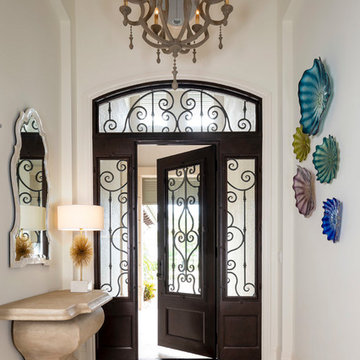
Troy Thies
Esempio di un piccolo ingresso stile marino con pareti bianche, pavimento in pietra calcarea, una porta a pivot, una porta in metallo e pavimento beige
Esempio di un piccolo ingresso stile marino con pareti bianche, pavimento in pietra calcarea, una porta a pivot, una porta in metallo e pavimento beige

Picture Perfect House
Foto di un grande ingresso chic con pareti grigie, parquet scuro, una porta a pivot, una porta in legno scuro e pavimento marrone
Foto di un grande ingresso chic con pareti grigie, parquet scuro, una porta a pivot, una porta in legno scuro e pavimento marrone
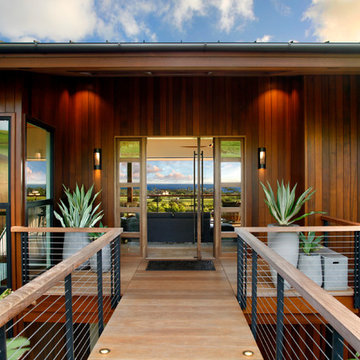
The Kauai Style cable railing is seen on this entry bridge to the front door. It can also be seen on the outdoor deck beyond. Cable railings are great for seamless indoor-outdoor living. The posts are made of solid aluminum and powder coated black. Railings by Keuka Studios
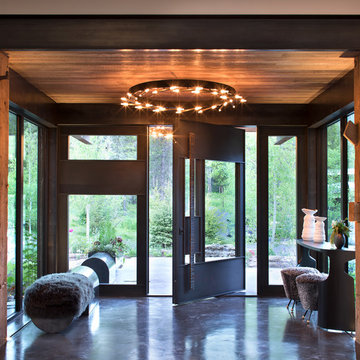
Idee per un ingresso rustico con pavimento in cemento, una porta a pivot, una porta in vetro e pavimento grigio

http://www.pickellbuilders.com. Front entry is a contemporary mix of glass, stone, and stucco. Gravel entry court with decomposed granite chips. Front door is African mahogany with clear glass sidelights and horizontal aluminum inserts. Photo by Paul Schlismann.

Tim Stone
Idee per un grande ingresso classico con pareti beige, pavimento in legno massello medio, una porta a pivot e una porta in legno bruno
Idee per un grande ingresso classico con pareti beige, pavimento in legno massello medio, una porta a pivot e una porta in legno bruno
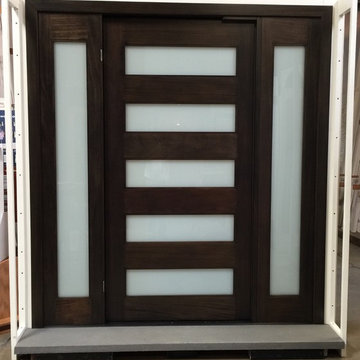
Belmont Plywood & Door Showroom
Idee per una porta d'ingresso minimal con una porta a pivot e una porta in legno scuro
Idee per una porta d'ingresso minimal con una porta a pivot e una porta in legno scuro

Martis Camp Home: Entry Way and Front Door
House built with Savant control system, Lutron Homeworks lighting and shading system. Ruckus Wireless access points. Surgex power protection. In-wall iPads control points. Remote cameras. Climate control: temperature and humidity.
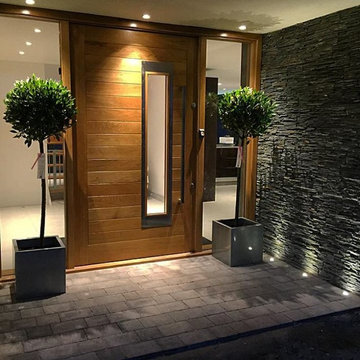
Main entrance and front door to the property. An extra wide hardwood oak pivot front door with stainless steel detailing and handle.
Esempio di una porta d'ingresso minimal con pareti grigie, una porta a pivot e una porta in legno bruno
Esempio di una porta d'ingresso minimal con pareti grigie, una porta a pivot e una porta in legno bruno
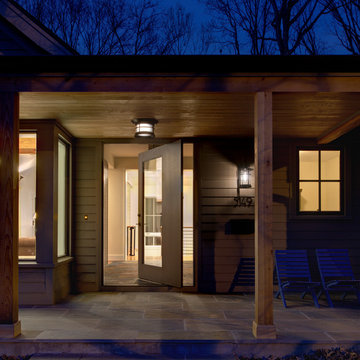
The renovation of the Woodland Residence centered around two basic ideas. The first was to open the house to light and views of the surrounding woods. The second, due to a limited budget, was to minimize the amount of new footprint while retaining as much of the existing structure as possible.
The existing house was in dire need of updating. It was a warren of small rooms with long hallways connecting them. This resulted in dark spaces that had little relationship to the exterior. Most of the non bearing walls were demolished in order to allow for a more open concept while dividing the house into clearly defined private and public areas. The new plan is organized around a soaring new cathedral space that cuts through the center of the house, containing the living and family room spaces. A new screened porch extends the family room through a large folding door - completely blurring the line between inside and outside. The other public functions (dining and kitchen) are located adjacently. A massive, off center pivoting door opens to a dramatic entry with views through a new open staircase to the trees beyond. The new floor plan allows for views to the exterior from virtually any position in the house, which reinforces the connection to the outside.
The open concept was continued into the kitchen where the decision was made to eliminate all wall cabinets. This allows for oversized windows, unusual in most kitchens, to wrap the corner dissolving the sense of containment. A large, double-loaded island, capped with a single slab of stone, provides the required storage. A bar and beverage center back up to the family room, allowing for graceful gathering around the kitchen. Windows fill as much wall space as possible; the effect is a comfortable, completely light-filled room that feels like it is nestled among the trees. It has proven to be the center of family activity and the heart of the residence.
Hoachlander Davis Photography

A custom lacquered orange pivot gate at the double-sided cedar wood slats courtyard enclosure provides both privacy and creates movement and pattern at the entry court.

Rénovation complète d'un appartement haussmmannien de 70m2 dans le 14ème arr. de Paris. Les espaces ont été repensés pour créer une grande pièce de vie regroupant la cuisine, la salle à manger et le salon. Les espaces sont sobres et colorés. Pour optimiser les rangements et mettre en valeur les volumes, le mobilier est sur mesure, il s'intègre parfaitement au style de l'appartement haussmannien.
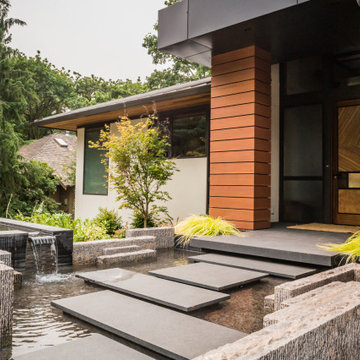
The entry path takes your over a water feature. It hints at the home's connection to the nearby Lake Washington, adding drama in an understated manner.
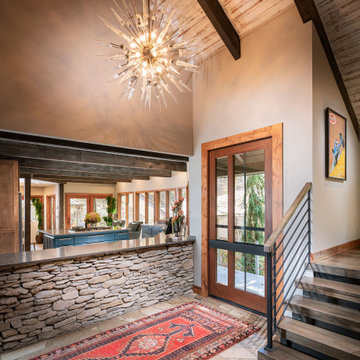
Foto di un'ampia porta d'ingresso rustica con pareti grigie, una porta a pivot e una porta in legno bruno
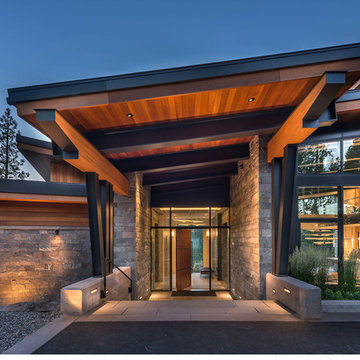
This luxury mountain home features Grabill's Aluminum Clad products throughout. The custom windows and doors are crafted of stained rift sawn white oak on the interior with aluminum cladding on the exterior. Guests are welcomed into the stone foyer by a 9 ft. horizontal plank pivot entry door with a custom patina bronze inlay.
Various window and door configurations create a unique one-of-a-kind design that captures stunning views of the Carson Range. The great room is highlighted by a pocketing sliding door that expands nearly 19 ft. wide and disappears into the adjacent wall. When fully open, this seamless transition to the exterior blurs the lines of indoor and outdoor living.
4.582 Foto di ingressi e corridoi con una porta a pivot
1