1.443 Foto di ingressi e corridoi con una porta scorrevole
Filtra anche per:
Budget
Ordina per:Popolari oggi
1 - 20 di 1.443 foto
1 di 2
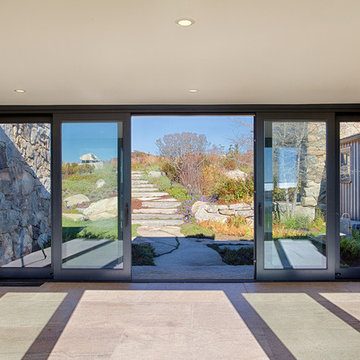
Foto di un'ampia porta d'ingresso costiera con pavimento in cemento, una porta scorrevole, una porta in vetro e pavimento grigio
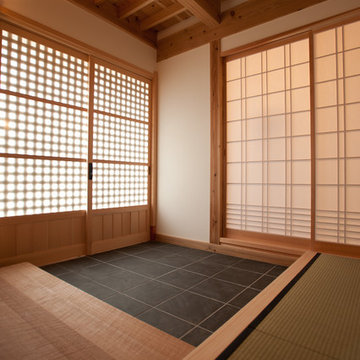
Idee per un corridoio tradizionale di medie dimensioni con pareti beige, pavimento con piastrelle in ceramica, una porta scorrevole, una porta in legno bruno e pavimento grigio
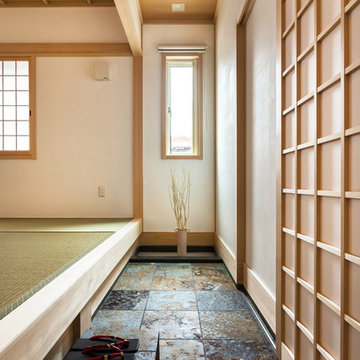
空間がより豊かになり、暮らしに広がりを生む通り土間をライフスタイルに合わせて取り入れてみました。
Ispirazione per un corridoio etnico con pareti bianche, una porta scorrevole, una porta in legno chiaro e pavimento grigio
Ispirazione per un corridoio etnico con pareti bianche, una porta scorrevole, una porta in legno chiaro e pavimento grigio
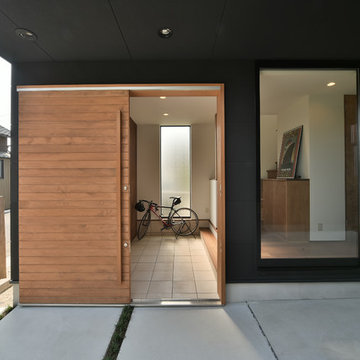
Esempio di un ingresso o corridoio etnico con pareti nere, una porta scorrevole, una porta in legno chiaro e pavimento grigio
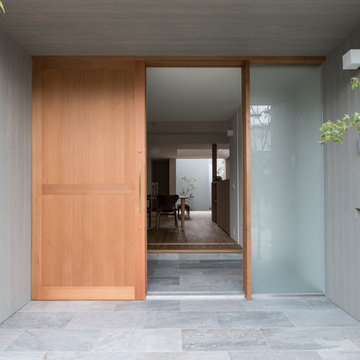
Idee per una porta d'ingresso moderna con pareti grigie, pavimento in pietra calcarea, una porta scorrevole e una porta in legno chiaro

オリジナルの製作引戸を取り付けた玄関は木のぬくもりあふれる優しい空間となりました。脇には、造り付けの造作ベンチを設置し、靴の履き替えが容易にできるように配慮しています。ベンチの横には、郵便物を屋内から取り込むことができるよう、郵便受けを設けました。
Ispirazione per una porta d'ingresso scandinava di medie dimensioni con pareti bianche, pavimento in legno massello medio, una porta scorrevole, una porta in legno bruno, pavimento beige, soffitto in carta da parati e carta da parati
Ispirazione per una porta d'ingresso scandinava di medie dimensioni con pareti bianche, pavimento in legno massello medio, una porta scorrevole, una porta in legno bruno, pavimento beige, soffitto in carta da parati e carta da parati

Photo by:大井川 茂兵衛
Idee per un piccolo corridoio etnico con pavimento marrone, pareti bianche, pavimento in cemento, una porta scorrevole, una porta in metallo e armadio
Idee per un piccolo corridoio etnico con pavimento marrone, pareti bianche, pavimento in cemento, una porta scorrevole, una porta in metallo e armadio
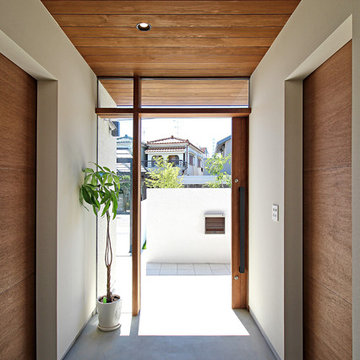
Foto di un corridoio minimalista con pareti bianche, pavimento in cemento, una porta scorrevole, una porta in legno bruno e pavimento grigio
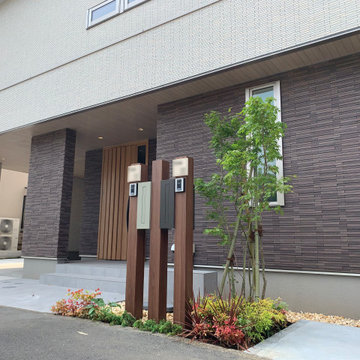
ポストの正面もお洒落に!
Foto di una porta d'ingresso moderna di medie dimensioni con pareti marroni, pavimento con piastrelle in ceramica, una porta scorrevole, una porta in legno bruno e pavimento grigio
Foto di una porta d'ingresso moderna di medie dimensioni con pareti marroni, pavimento con piastrelle in ceramica, una porta scorrevole, una porta in legno bruno e pavimento grigio
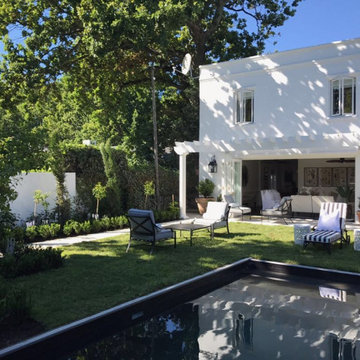
New facade renovated in a modern Edwardian style
Esempio di una grande porta d'ingresso minimal con pareti bianche, parquet scuro, una porta scorrevole, una porta nera e pavimento nero
Esempio di una grande porta d'ingresso minimal con pareti bianche, parquet scuro, una porta scorrevole, una porta nera e pavimento nero

郊外の山間部にある和風の住宅
Idee per un piccolo corridoio etnico con pareti beige, pavimento con piastrelle in ceramica, una porta scorrevole, una porta in legno chiaro e pavimento grigio
Idee per un piccolo corridoio etnico con pareti beige, pavimento con piastrelle in ceramica, una porta scorrevole, una porta in legno chiaro e pavimento grigio
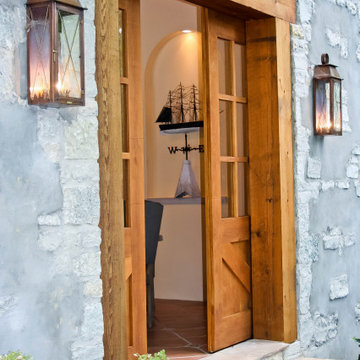
The Coach House® lantern is a great complement to the New England style of architecture. This lantern features a rustic design and also can be used as a secondary light with the London Street when you are addressing side doors, back doors or garage doors. The Coach House loop adds appx 4" to the height of each. The Coach House® is available in natural gas (with channel), liquid propane (with channel) and electric.
Standard Lantern Sizes
Height Width Depth
14.0" 10.25" 7.25"
16.0" 10.25" 7.25"
18.0" 8.5" 6.0"
22.0" 10.25" 7.25"

Esempio di un ingresso design di medie dimensioni con pareti marroni, parquet chiaro, una porta scorrevole, una porta in vetro, soffitto ribassato e carta da parati
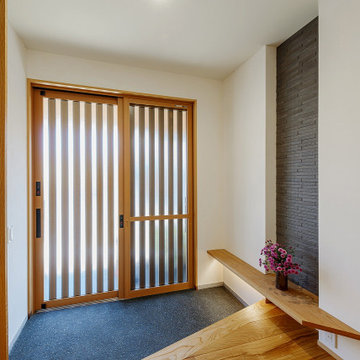
洗い出しの土間仕上げ
ベンチ
Foto di un ingresso o corridoio contemporaneo con pareti bianche, una porta scorrevole, una porta marrone e pavimento grigio
Foto di un ingresso o corridoio contemporaneo con pareti bianche, una porta scorrevole, una porta marrone e pavimento grigio

70年という月日を守り続けてきた農家住宅のリノベーション
建築当時の強靭な軸組みを活かし、新しい世代の住まい手の想いのこもったリノベーションとなった
夏は熱がこもり、冬は冷たい隙間風が入る環境から
開口部の改修、断熱工事や気密をはかり
夏は風が通り涼しく、冬は暖炉が燈り暖かい室内環境にした
空間動線は従来人寄せのための二間と奥の間を一体として家族の団欒と仲間と過ごせる動線とした
北側の薄暗く奥まったダイニングキッチンが明るく開放的な造りとなった
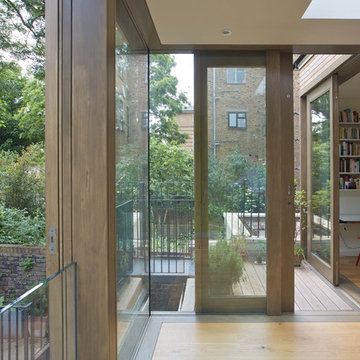
Jim Potter
Esempio di un ingresso contemporaneo con pareti bianche, parquet chiaro, una porta scorrevole, una porta in vetro e pavimento marrone
Esempio di un ingresso contemporaneo con pareti bianche, parquet chiaro, una porta scorrevole, una porta in vetro e pavimento marrone
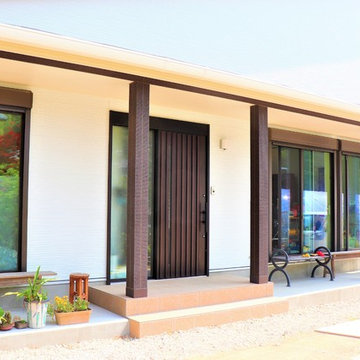
玄関まわりにはベンチを置き、夏は玄関庇の下で夕涼み……。玄関まわりが広いと色々な使い方ができます。
Idee per un ingresso o corridoio minimal con pareti bianche, una porta scorrevole e una porta marrone
Idee per un ingresso o corridoio minimal con pareti bianche, una porta scorrevole e una porta marrone
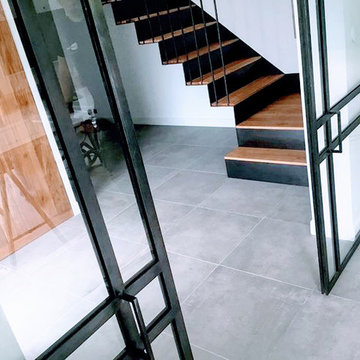
Ispirazione per un ingresso minimal con pareti bianche, pavimento in cemento, una porta scorrevole e una porta nera
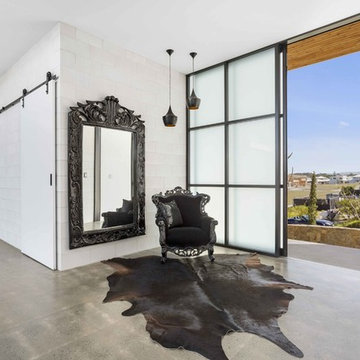
The Entry creates the wow-factor that this home deserves. The sliding shoji-style door, with frosted glass panels, sets the mood for the rest of the area
Photography by Asher King
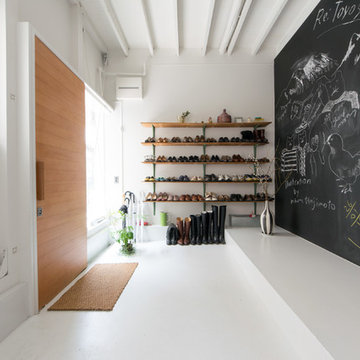
Immagine di un corridoio design con pareti bianche, una porta scorrevole e una porta in legno bruno
1.443 Foto di ingressi e corridoi con una porta scorrevole
1